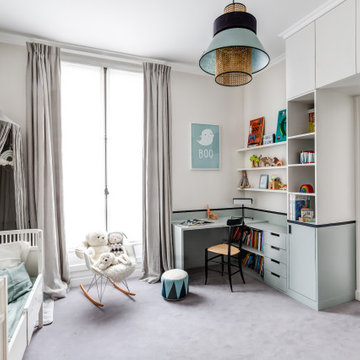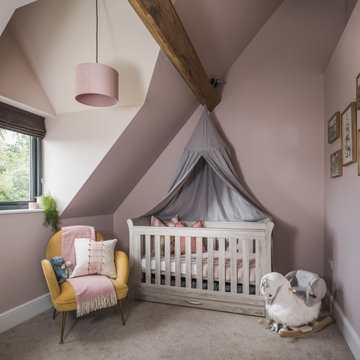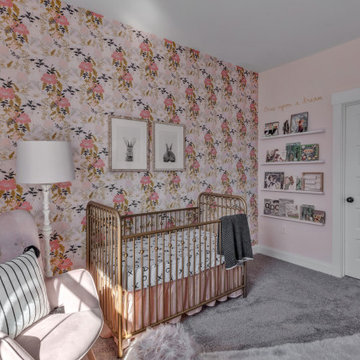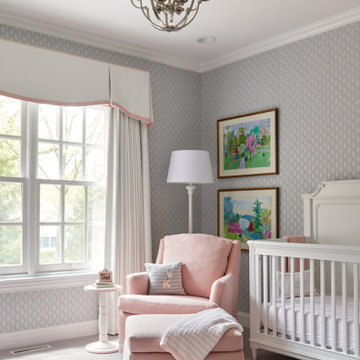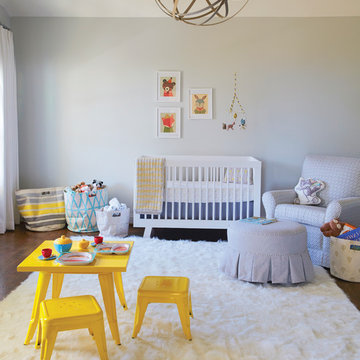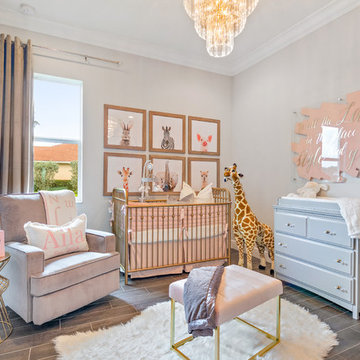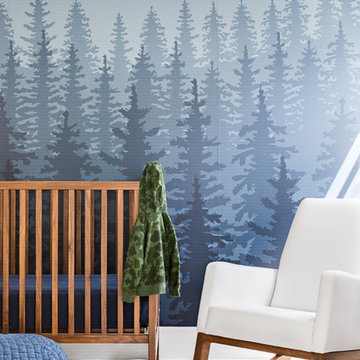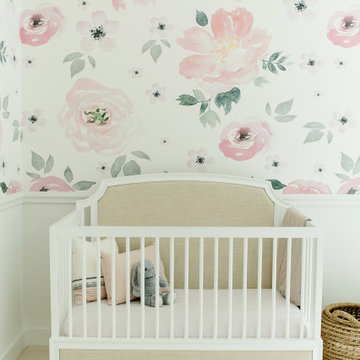赤ちゃん部屋 (グレーの床、白い床) の写真

Un loft immense, dans un ancien garage, à rénover entièrement pour moins de 250 euros par mètre carré ! Il a fallu ruser.... les anciens propriétaires avaient peint les murs en vert pomme et en violet, aucun sol n'était semblable à l'autre.... l'uniformisation s'est faite par le choix d'un beau blanc mat partout, sols murs et plafonds, avec un revêtement de sol pour usage commercial qui a permis de proposer de la résistance tout en conservant le bel aspect des lattes de parquet (en réalité un parquet flottant de très mauvaise facture, qui semble ainsi du parquet massif simplement peint). Le blanc a aussi apporté de la luminosité et une impression de calme, d'espace et de quiétude, tout en jouant au maximum de la luminosité naturelle dans cet ancien garage où les seules fenêtres sont des fenêtres de toit qui laissent seulement voir le ciel. La salle de bain était en carrelage marron, remplacé par des carreaux émaillés imitation zelliges ; pour donner du cachet et un caractère unique au lieu, les meubles ont été maçonnés sur mesure : plan vasque dans la salle de bain, bibliothèque dans le salon de lecture, vaisselier dans l'espace dinatoire, meuble de rangement pour les jouets dans le coin des enfants. La cuisine ne pouvait pas être refaite entièrement pour une question de budget, on a donc simplement remplacé les portes blanches laquées d'origine par du beau pin huilé et des poignées industrielles. Toujours pour respecter les contraintes financières de la famille, les meubles et accessoires ont été dans la mesure du possible chinés sur internet ou aux puces. Les nouveaux propriétaires souhaitaient un univers industriels campagnard, un sentiment de maison de vacances en noir, blanc et bois. Seule exception : la chambre d'enfants (une petite fille et un bébé) pour laquelle une estrade sur mesure a été imaginée, avec des rangements en dessous et un espace pour la tête de lit du berceau. Le papier peint Rebel Walls à l'ambiance sylvestre complète la déco, très nature et poétique.
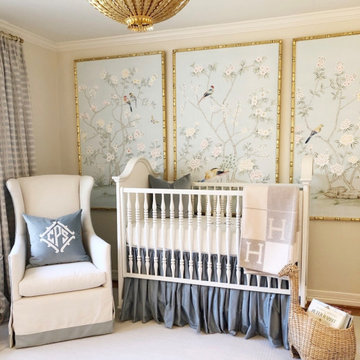
Designer Amy Kummer designed this nursery using our popular and beautiful "Collingwood" chinoiserie mural, and framed them instead of using them as a mural.
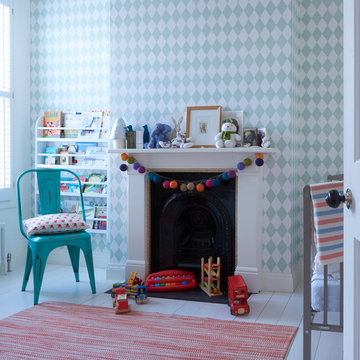
This rear bedroom has floor mounted white radiators, new timber sash windows with window shutters, as well as painted floor boards.
The fireplace has been retained and a new decorative wallpaper added onto its side wall.
Photography by Verity Cahill
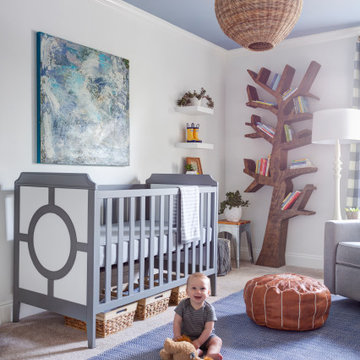
リトルロックにある低価格の中くらいなトランジショナルスタイルのおしゃれな赤ちゃん部屋 (白い壁、カーペット敷き、男女兼用、グレーの床) の写真
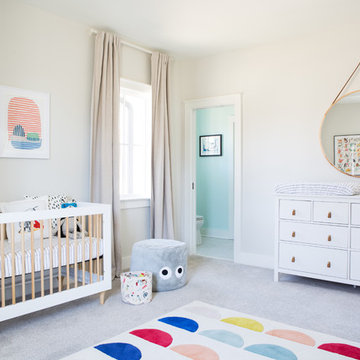
Selavie (Sarah Rossi) Photography
他の地域にあるお手頃価格の中くらいなコンテンポラリースタイルのおしゃれな赤ちゃん部屋 (ベージュの壁、カーペット敷き、男女兼用、グレーの床) の写真
他の地域にあるお手頃価格の中くらいなコンテンポラリースタイルのおしゃれな赤ちゃん部屋 (ベージュの壁、カーペット敷き、男女兼用、グレーの床) の写真
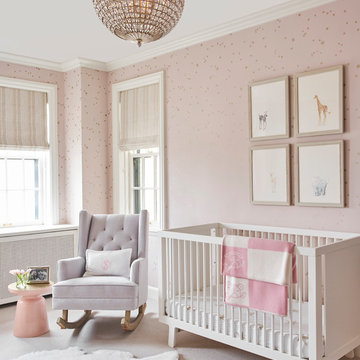
Photographer: Mike Schwartz
シカゴにあるトランジショナルスタイルのおしゃれな赤ちゃん部屋 (ピンクの壁、カーペット敷き、女の子用、グレーの床、照明) の写真
シカゴにあるトランジショナルスタイルのおしゃれな赤ちゃん部屋 (ピンクの壁、カーペット敷き、女の子用、グレーの床、照明) の写真
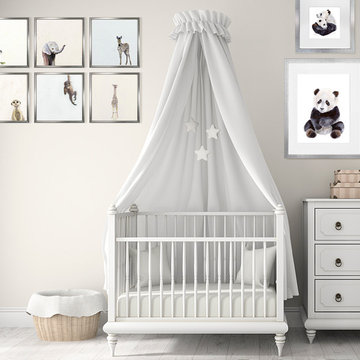
Finding unique wall decor for nurseries is easy as 1-2-3 with canvas wall art from Oopsy Daisy! Explore a catalog of room decorating ideas to discover your perfect piece of canvas art for your little ones room, from newborn to tween. Our canvas art makes for an easy and affordable room makeover.
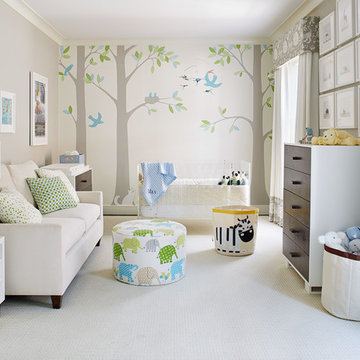
http://www.johnbedellphotography.com
サンフランシスコにあるラグジュアリーな中くらいなトランジショナルスタイルのおしゃれな赤ちゃん部屋 (グレーの壁、男女兼用、カーペット敷き、白い床) の写真
サンフランシスコにあるラグジュアリーな中くらいなトランジショナルスタイルのおしゃれな赤ちゃん部屋 (グレーの壁、男女兼用、カーペット敷き、白い床) の写真
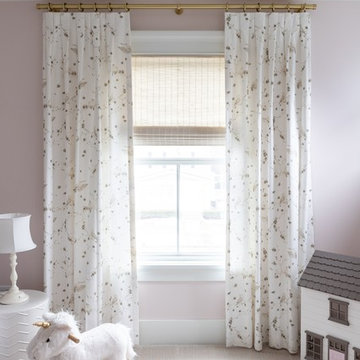
Girls bedroom photo by Emily Kennedy Photo
シカゴにある広いカントリー風のおしゃれな赤ちゃん部屋 (ピンクの壁、カーペット敷き、女の子用、白い床) の写真
シカゴにある広いカントリー風のおしゃれな赤ちゃん部屋 (ピンクの壁、カーペット敷き、女の子用、白い床) の写真
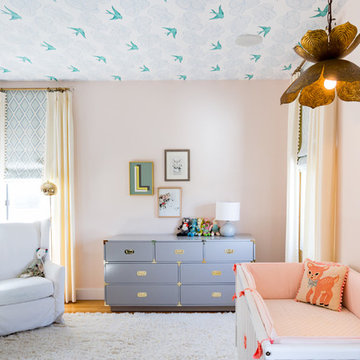
Dana Thompson Photography
ロサンゼルスにあるトランジショナルスタイルのおしゃれな赤ちゃん部屋 (女の子用、白い床) の写真
ロサンゼルスにあるトランジショナルスタイルのおしゃれな赤ちゃん部屋 (女の子用、白い床) の写真
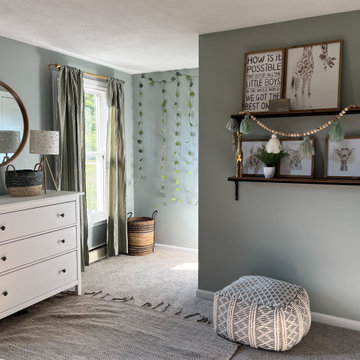
The "Wild Jungle Nursery" was a project we completed for a soon to be transitioning toddler. Our client chose a theme that their son could grow into and could also be educational. By using the wild jungle theme, we created fun decor that was interactive and soothing. We changed the original wall color, lighting, and used some existing furniture to make the transition easier. The nursery is one that can easily be changed to a big boy room, coming soon!
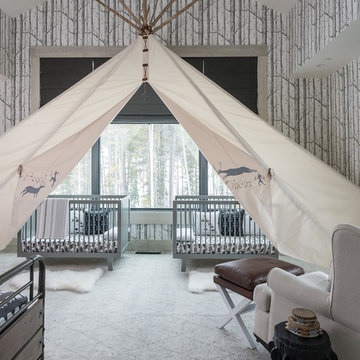
Rustic Zen Residence by Locati Architects, Interior Design by Cashmere Interior, Photography by Audrey Hall
他の地域にあるラスティックスタイルのおしゃれな赤ちゃん部屋 (マルチカラーの壁、カーペット敷き、男女兼用、グレーの床) の写真
他の地域にあるラスティックスタイルのおしゃれな赤ちゃん部屋 (マルチカラーの壁、カーペット敷き、男女兼用、グレーの床) の写真
赤ちゃん部屋 (グレーの床、白い床) の写真
1
