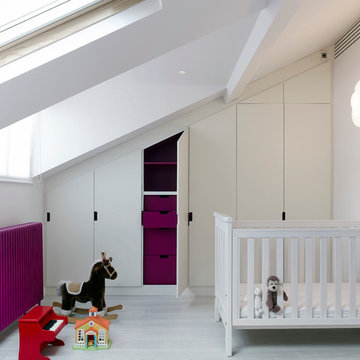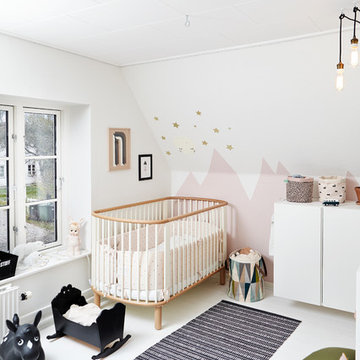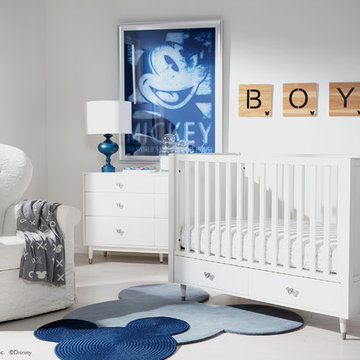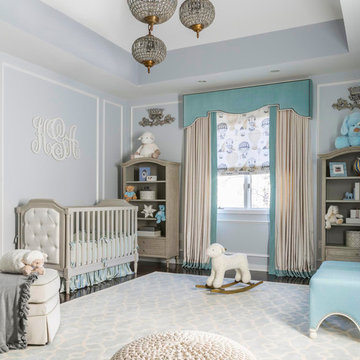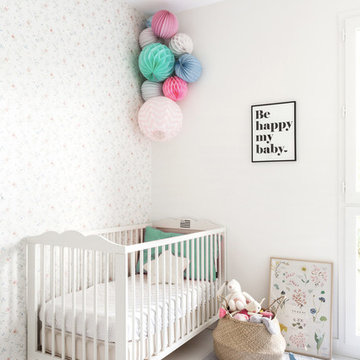赤ちゃん部屋 (塗装フローリング、クッションフロア) の写真
絞り込み:
資材コスト
並び替え:今日の人気順
写真 1〜20 枚目(全 176 枚)
1/3
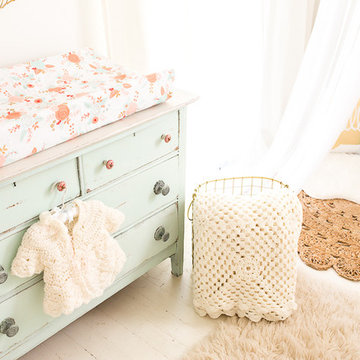
Coral + Mint + Gold Nursery
This eclectic, shabby chic space features custom bedding combined with a gorgeous gold + white vintage crib and a beautiful repurposed aqua dresser. A cozy nook was created by a delicate sisal rug, faux sheepskin, a sheer canopy, and decorative throw pilllows. Festive paper lanterns and coral + burlap bunting complete the space.
Photo Credit: Dusti Smith Stoneman
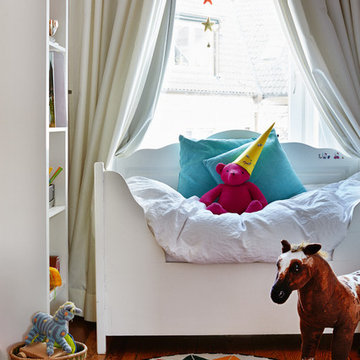
Erscheinungsdatum: 17.09.2014
Ausstattung: Gebunden
Seitenanzahl: 192
ISBN: 978-3-7667-2111-2
ミュンヘンにある小さなコンテンポラリースタイルのおしゃれな赤ちゃん部屋 (男女兼用、白い壁、塗装フローリング、オレンジの床) の写真
ミュンヘンにある小さなコンテンポラリースタイルのおしゃれな赤ちゃん部屋 (男女兼用、白い壁、塗装フローリング、オレンジの床) の写真
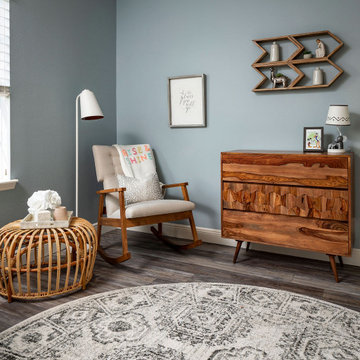
Mid-century modern nursery with bohemian accents and baby animals.
オーランドにある低価格の小さなミッドセンチュリースタイルのおしゃれな赤ちゃん部屋 (青い壁、クッションフロア、男女兼用、グレーの床) の写真
オーランドにある低価格の小さなミッドセンチュリースタイルのおしゃれな赤ちゃん部屋 (青い壁、クッションフロア、男女兼用、グレーの床) の写真
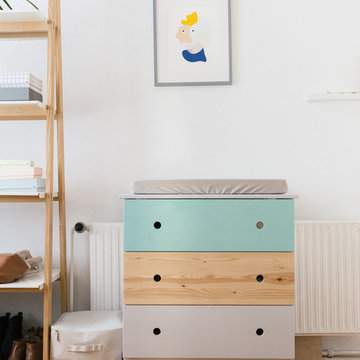
HEJM - Interieurfotografie
ベルリンにある北欧スタイルのおしゃれな赤ちゃん部屋 (白い壁、塗装フローリング、男女兼用) の写真
ベルリンにある北欧スタイルのおしゃれな赤ちゃん部屋 (白い壁、塗装フローリング、男女兼用) の写真
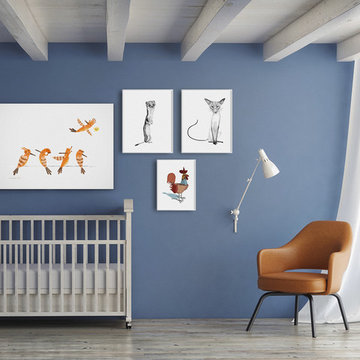
4 opere di illustratori internazionali per arredare le pareti della camera dei bambini.
Opere di: Romina Marti O'Toole, Lisa Billvik Norén, Chris Lyons
Dimensioni: 70x100cm, 40x50cm (2 pezzi), 30x40 cm
Carta: satin 270g/m2 con finitura opaca trasparente
Materiale: Telaio in alluminio grigio, bordo 16 mm, con crilex - Leger board 19mm bordo bianco.
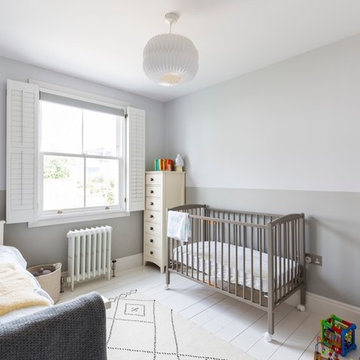
The rear bedroom has floor mounted white radiators, new timber sash windows with window shutters, as well as painted floor boards.
Photography by Chris Snook
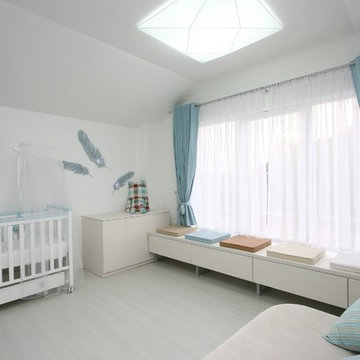
Denis Sokolov
Lera Sokolova
Yuliya Martinenko
Artem Martinenko
Tanya Lazovaya
広いコンテンポラリースタイルのおしゃれな赤ちゃん部屋 (白い壁、男女兼用、塗装フローリング) の写真
広いコンテンポラリースタイルのおしゃれな赤ちゃん部屋 (白い壁、男女兼用、塗装フローリング) の写真

Un loft immense, dans un ancien garage, à rénover entièrement pour moins de 250 euros par mètre carré ! Il a fallu ruser.... les anciens propriétaires avaient peint les murs en vert pomme et en violet, aucun sol n'était semblable à l'autre.... l'uniformisation s'est faite par le choix d'un beau blanc mat partout, sols murs et plafonds, avec un revêtement de sol pour usage commercial qui a permis de proposer de la résistance tout en conservant le bel aspect des lattes de parquet (en réalité un parquet flottant de très mauvaise facture, qui semble ainsi du parquet massif simplement peint). Le blanc a aussi apporté de la luminosité et une impression de calme, d'espace et de quiétude, tout en jouant au maximum de la luminosité naturelle dans cet ancien garage où les seules fenêtres sont des fenêtres de toit qui laissent seulement voir le ciel. La salle de bain était en carrelage marron, remplacé par des carreaux émaillés imitation zelliges ; pour donner du cachet et un caractère unique au lieu, les meubles ont été maçonnés sur mesure : plan vasque dans la salle de bain, bibliothèque dans le salon de lecture, vaisselier dans l'espace dinatoire, meuble de rangement pour les jouets dans le coin des enfants. La cuisine ne pouvait pas être refaite entièrement pour une question de budget, on a donc simplement remplacé les portes blanches laquées d'origine par du beau pin huilé et des poignées industrielles. Toujours pour respecter les contraintes financières de la famille, les meubles et accessoires ont été dans la mesure du possible chinés sur internet ou aux puces. Les nouveaux propriétaires souhaitaient un univers industriels campagnard, un sentiment de maison de vacances en noir, blanc et bois. Seule exception : la chambre d'enfants (une petite fille et un bébé) pour laquelle une estrade sur mesure a été imaginée, avec des rangements en dessous et un espace pour la tête de lit du berceau. Le papier peint Rebel Walls à l'ambiance sylvestre complète la déco, très nature et poétique.
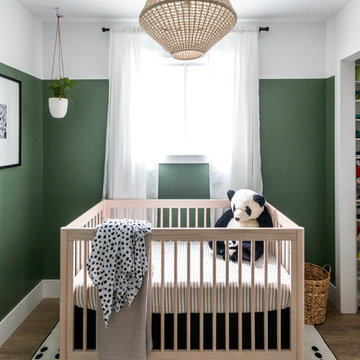
This nursery was a low-budget, DIY job. The idea was to create a space that both baby and momma could be comfortable in, and enjoy spending a lot of hours in (particularly in the first few months!). The theme started as "sophisticated gender neutral with subtle elements of whimsy and nature" - and I think we achieved that! The space was only 8' x 10', so storage solutions were key. The closet drawers and side table were both (very worn) antique pieces that were given a new life!
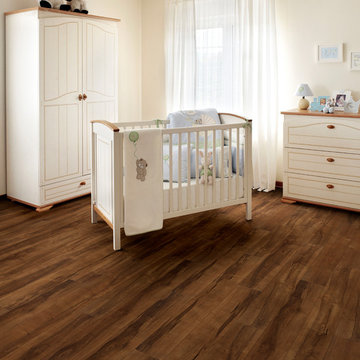
Hallmark Floors Polaris Intrepid, Maple Premium Vinyl Flooring is 5.75” wide and was designed using high-definition printing in order to create the most genuine wood textures. This modern PVP collection has an authentic wood look due to the intricate layers of color & depth and realistic sawn cut visuals. Not to mention, Polaris is FloorScore Certified, 100% pure virgin vinyl, waterproof, durable and family friendly. You will love this premium vinyl plank for both its quality and design in any commercial or residential space.
Polaris has a 12 mil wear layer and constructed with Purcore Ultra. The EZ Loc installation system makes it easy to install and provides higher locking integrity. The higher density of the floor provides greater comfort for feet and spine. Courtier contains no formaldehyde, has neutral VOC and Micro Nanocontrol technology effectively kills micro organisms.
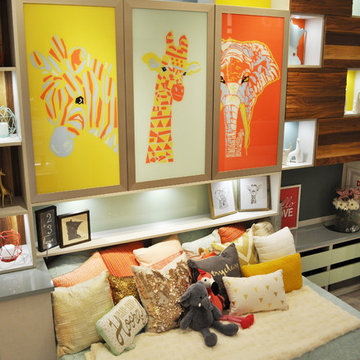
Custom platform bed, night lights, custom glass and aluminum framed doors, lighting, drawers
ミネアポリスにある高級な広いエクレクティックスタイルのおしゃれな赤ちゃん部屋 (白い壁、クッションフロア、男女兼用) の写真
ミネアポリスにある高級な広いエクレクティックスタイルのおしゃれな赤ちゃん部屋 (白い壁、クッションフロア、男女兼用) の写真
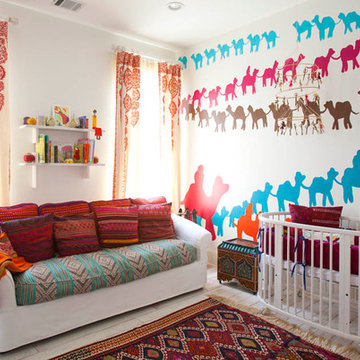
Photos by Julie Soefer
ヒューストンにある地中海スタイルのおしゃれな赤ちゃん部屋 (マルチカラーの壁、男女兼用、塗装フローリング) の写真
ヒューストンにある地中海スタイルのおしゃれな赤ちゃん部屋 (マルチカラーの壁、男女兼用、塗装フローリング) の写真
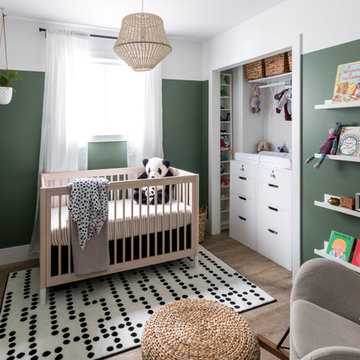
This nursery was a low-budget, DIY job. The idea was to create a space that both baby and momma could be comfortable in, and enjoy spending a lot of hours in (particularly in the first few months!). The theme started as "sophisticated gender neutral with subtle elements of whimsy and nature" - and I think we achieved that! The space was only 8' x 10', so storage solutions were key. The closet drawers and side table were both (very worn) antique pieces that were given a new life!
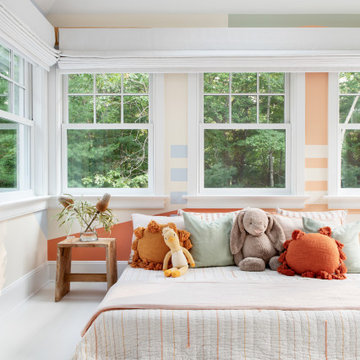
Architecture, construction management, and interior design by Chango & Co.
ニューヨークにあるビーチスタイルのおしゃれな赤ちゃん部屋 (塗装フローリング、女の子用) の写真
ニューヨークにあるビーチスタイルのおしゃれな赤ちゃん部屋 (塗装フローリング、女の子用) の写真
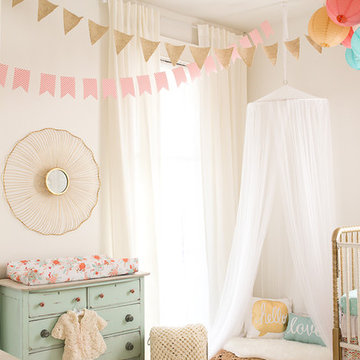
Coral + Mint + Gold Nursery
This eclectic, shabby chic space features custom bedding combined with a gorgeous gold + white vintage crib and a beautiful repurposed aqua dresser. A cozy nook was created by a delicate sisal rug, faux sheepskin, a sheer canopy, and decorative throw pilllows. Festive paper lanterns and coral + burlap bunting complete the space.
Photo Credit: Dusti Smith Stoneman
赤ちゃん部屋 (塗装フローリング、クッションフロア) の写真
1
