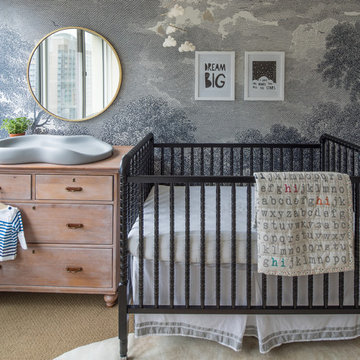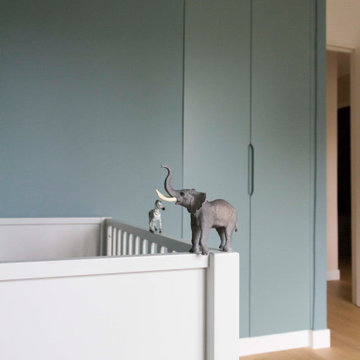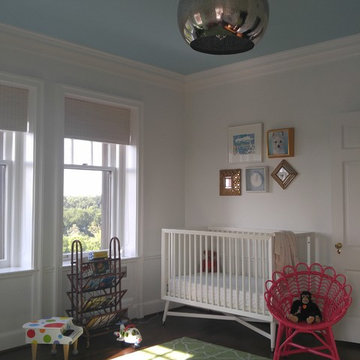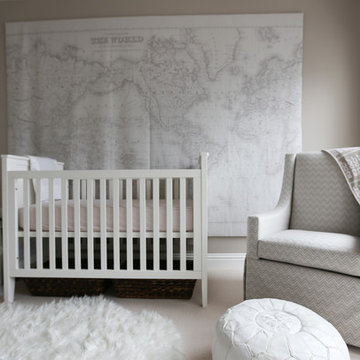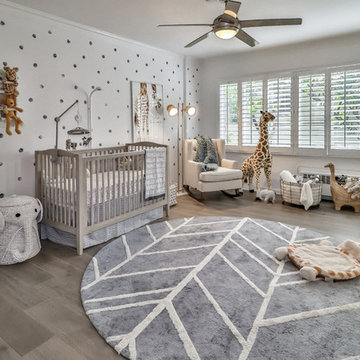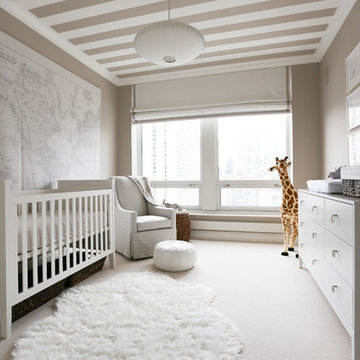広いグレーの赤ちゃん部屋の写真
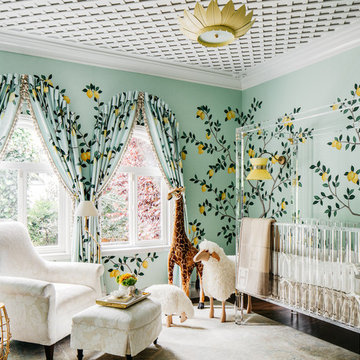
SF SHOWCASE 2018 | "LEMONDROP LULLABY"
ON VIEW AT 465 MARINA BLVD CURRENTLY
Photos by Christopher Stark
サンフランシスコにあるラグジュアリーな広いトランジショナルスタイルのおしゃれな赤ちゃん部屋 (緑の壁、濃色無垢フローリング、男女兼用、茶色い床) の写真
サンフランシスコにあるラグジュアリーな広いトランジショナルスタイルのおしゃれな赤ちゃん部屋 (緑の壁、濃色無垢フローリング、男女兼用、茶色い床) の写真
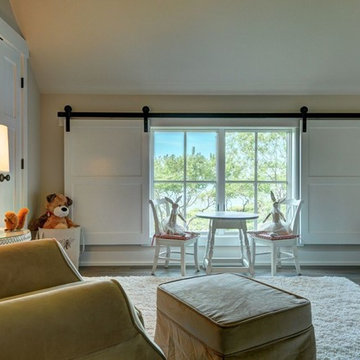
Guest bedroom Nursery with Sliding Barn Door Window Shutters
Chris Foster Photography
バーリントンにある広いカントリー風のおしゃれな赤ちゃん部屋 (ベージュの壁、淡色無垢フローリング、男女兼用) の写真
バーリントンにある広いカントリー風のおしゃれな赤ちゃん部屋 (ベージュの壁、淡色無垢フローリング、男女兼用) の写真
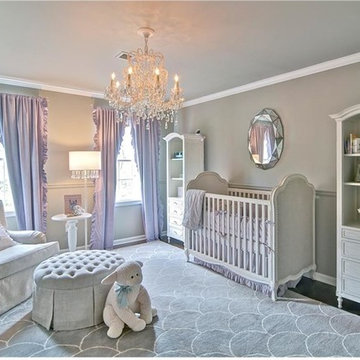
Dreamy nursery professionally staged by room reflections, using homeowners' furnishings.
アトランタにある広いトランジショナルスタイルのおしゃれな赤ちゃん部屋 (グレーの壁、無垢フローリング、女の子用、茶色い床) の写真
アトランタにある広いトランジショナルスタイルのおしゃれな赤ちゃん部屋 (グレーの壁、無垢フローリング、女の子用、茶色い床) の写真
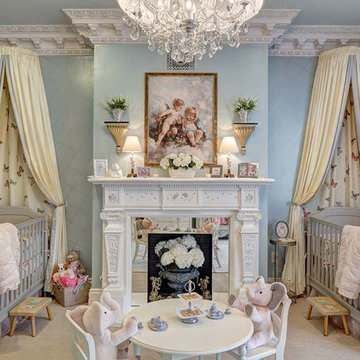
A nursery for twin baby girls for a Designer Show House. Aqua blue hand painted walls, lovely Canopies and draperies in cream and blue. Lovely butterfly fabric for the sheer romans and princess canopy linings, comfortable swivel rockers and a daybed for Mom to rest on those difficult nights. All the fabrics are stain resistant and washable as are the draperies. Theme of Angels, fairis and butterflies. the Butterfly symbolizes new life.
Photographer: Wing Wong of MemoriesTTL
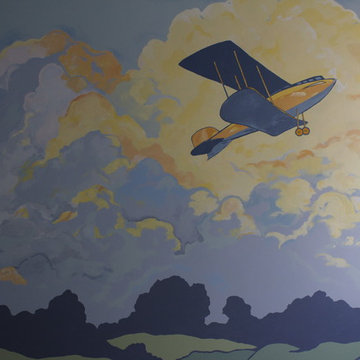
Custom Mural for a baby boy's room.
ニューヨークにある高級な広いミッドセンチュリースタイルのおしゃれな赤ちゃん部屋 (マルチカラーの壁、濃色無垢フローリング、男の子用) の写真
ニューヨークにある高級な広いミッドセンチュリースタイルのおしゃれな赤ちゃん部屋 (マルチカラーの壁、濃色無垢フローリング、男の子用) の写真
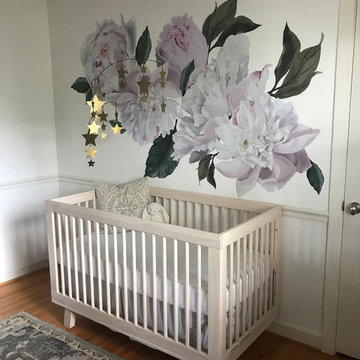
"Peonies" vinyl wall decals. Each pack includes 9 Separate peonies ranging in approximate sizes of 19" wide x 18" tall to 27" wide x 52" tall. 17 Separate leaves ranging in approximate sizes of 7” wide x 7.5" tall to 21" wide x 22" tall
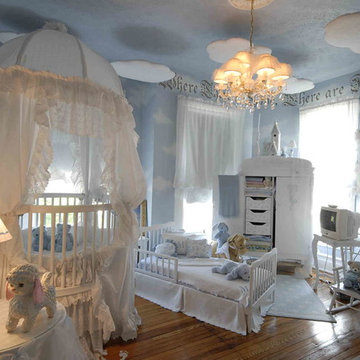
The king has arrived on a cloud. Hard wood floors white shabby chic furniture and storage solution, a stunning canopy fit for a little prince and an attractive toddler's bed in coordinating fabrics. Scrumptious.
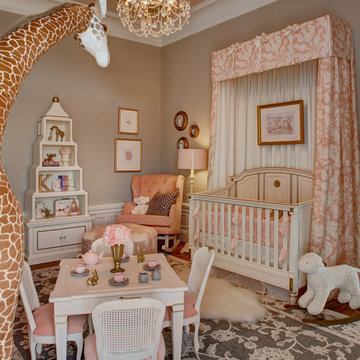
Little girl's nursery featuring a color palette of greys and blush pinks. Fabrics are Schumacher and custom furniture by AFK in California. Some highlights of the space are the set of Barbie prints with crown above, the high-gloss pink ceiling and of course the 8 foot giraffe. Photo credit: Wing Wong of Memories, TTL
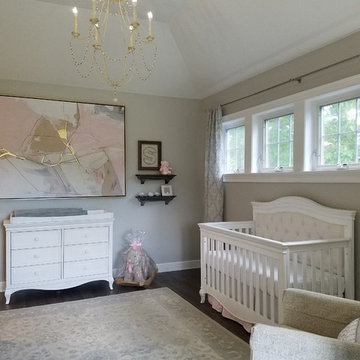
Beautiful baby girl nursery that has a bit of being glam, shabby chic rustic with just a touch of bling. Walls are gray with white trim. Lighting includes a chandelier with sparkle. Furniture includes a changing table, crib, rocking chair and pillow. Walls are decorated with a large abstract painting, shelves and other decorative accessories. Gray hardwood flooring is accented by an area rug. Colors throughout are gray, pink, white, cream, gold.
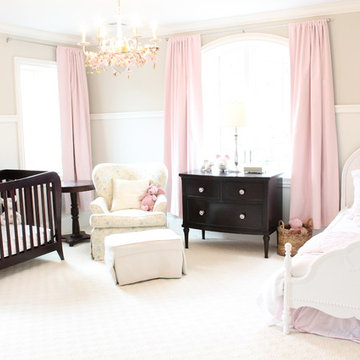
Kristy Kay @kristykaydesign
ボストンにある広いトラディショナルスタイルのおしゃれな赤ちゃん部屋 (女の子用、ベージュの壁、カーペット敷き、白い床) の写真
ボストンにある広いトラディショナルスタイルのおしゃれな赤ちゃん部屋 (女の子用、ベージュの壁、カーペット敷き、白い床) の写真

A welcoming nursery with Blush and White patterned ceiling wallpaper and blush painted walls let the fun animal prints stand out. White handwoven rug over the Appolo engineered hardwood flooring soften the room.
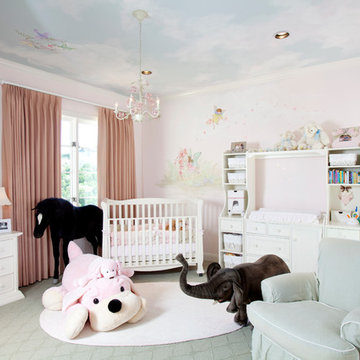
Julie Soefer
ヒューストンにある高級な広いトラディショナルスタイルのおしゃれな赤ちゃん部屋 (ピンクの壁、カーペット敷き、女の子用、グレーの床、照明) の写真
ヒューストンにある高級な広いトラディショナルスタイルのおしゃれな赤ちゃん部屋 (ピンクの壁、カーペット敷き、女の子用、グレーの床、照明) の写真
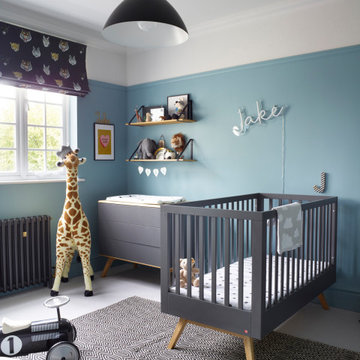
A boys nursery, painted in Oval Room Blue by Farrow and Ball.. Dark Grey furniture with monochrome accessories..
バッキンガムシャーにある広いコンテンポラリースタイルのおしゃれな赤ちゃん部屋 (青い壁、男の子用、グレーの床、照明) の写真
バッキンガムシャーにある広いコンテンポラリースタイルのおしゃれな赤ちゃん部屋 (青い壁、男の子用、グレーの床、照明) の写真
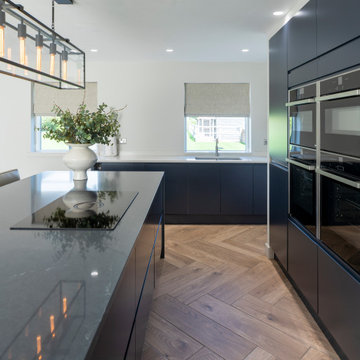
We were approached by our client to design this barn conversion in Byley, Cheshire. It had been renovated by a private property developer and at the time of handover our client was keen to then create a home.
Our client was a business man with little time available, he was keen for RMD to design and manage the whole process. We designed a scheme that was impressive yet welcoming and homely, one that whilst having a contemporary edge still worked in harmony with its rural surrounding.
We suggested painting the woodwork throughout the property in a soft warm grey this was to replaced the existing harsh yellow oak and pine finishes throughout.
In the sitting room we also took out the storage cupboards and clad the whole TV wall with an air slate to add a contemporary yet natural feel. This not only unified the space but also created a stunning focal point that differed from a media wall.
In the master bedroom we used a stunning wood veneer wall covering which reflected beautiful soft teal and grey tones. A floor to ceiling fluted panel was installed behind the bed to create an impressive focal point.
In the kitchen and family room we used a dark navy / grey wallcovering on the central TV wall to echo the kitchen colour. An inviting mix of linens, bronze, leather, soft woods and brass elements created a layered palette of colour and texture.
We custom designed many elements throughout the project. This included the wrap around shelving unit in the family Kitchen. This added interest when looking across from the kitchen.
As the house is open plan when the barn style doors are back, we were mindful of the colour palette and style working across all the rooms on the first floor. We designed a fully upholstered bench seat that sat underneath a triptyque of art pieces that work as stand alone pieces and as three when viewed across from the living room into the kitchen / dining room.
When the developer handed over the property to our client the kitchen was already chosen however we were able to help our client with worktop choices. We used the deep navy colour of the kitchen to inspire the colour scheme downstairs and added hints of rust to lift the palette.
Above the dining table we fitted a fitting made up from a collection of simple lit black rods, we were keen to create a wonderful vista when looking through to the area from three areas : Outside from the drive way, from the hallway upon entering the house and from the picture window leading to the garden. Throughout the whole design we carefully considered the views from all areas of the house.
広いグレーの赤ちゃん部屋の写真
1
