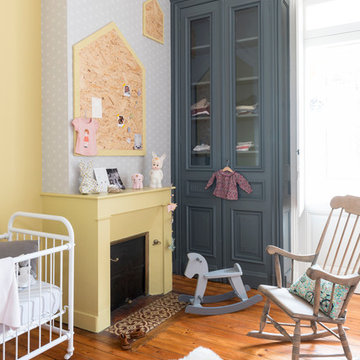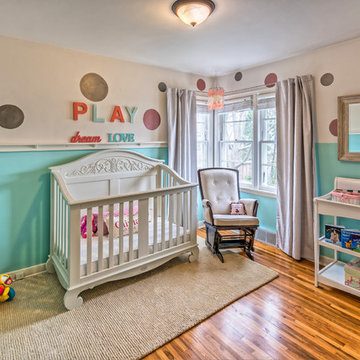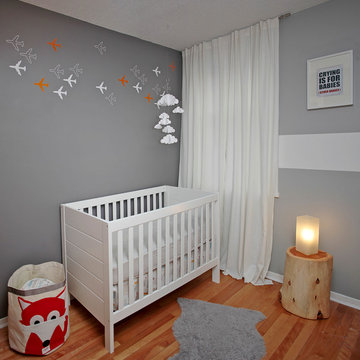グレーの赤ちゃん部屋 (オレンジの床) の写真
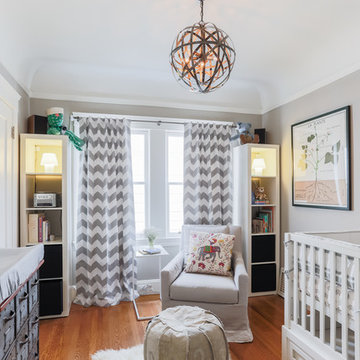
Catherine Nguyen
サンフランシスコにある高級な中くらいなトランジショナルスタイルのおしゃれな赤ちゃん部屋 (グレーの壁、無垢フローリング、男女兼用、オレンジの床、照明) の写真
サンフランシスコにある高級な中くらいなトランジショナルスタイルのおしゃれな赤ちゃん部屋 (グレーの壁、無垢フローリング、男女兼用、オレンジの床、照明) の写真
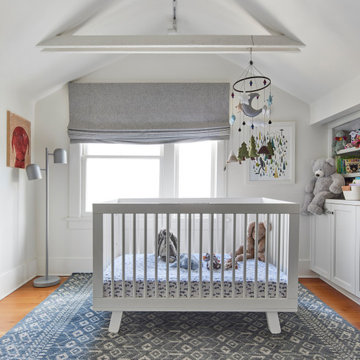
Nursery with built-in cabinetry and exposed ceiling joists
ロサンゼルスにある高級な小さなトラディショナルスタイルのおしゃれな赤ちゃん部屋 (白い壁、淡色無垢フローリング、男の子用、オレンジの床、表し梁) の写真
ロサンゼルスにある高級な小さなトラディショナルスタイルのおしゃれな赤ちゃん部屋 (白い壁、淡色無垢フローリング、男の子用、オレンジの床、表し梁) の写真
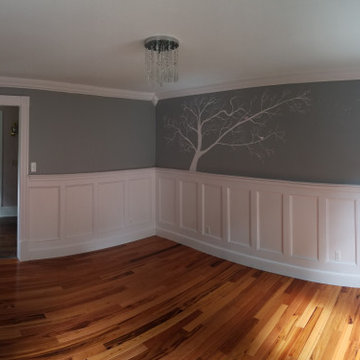
New exotic tiger wood flooring.
Finish trim work includes, plinth blocks, fluted door and window casing, rosettes above door and windows, double chair rail detail, flat panel wainscoting, extra tall base board, crown molding & crown molding corner transition detail.
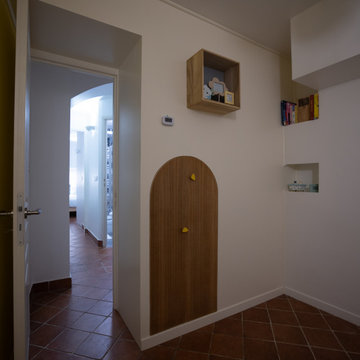
Chasse, conception, rénovation et décoration d'un appartement de 3 pièces de 32m2 en souplex. Maximisation des rangements avec des placards sur mesure, assainissement du lieu par la création d'un système d'aération performant, optimisation totale de l'espace.
グレーの赤ちゃん部屋 (オレンジの床) の写真
1
