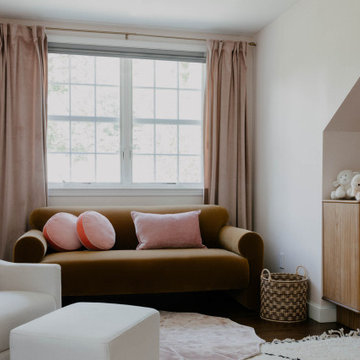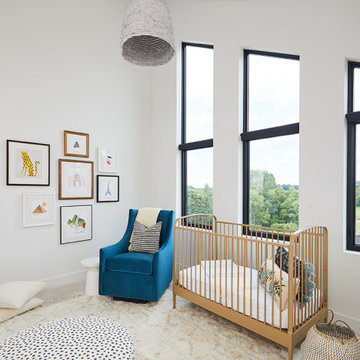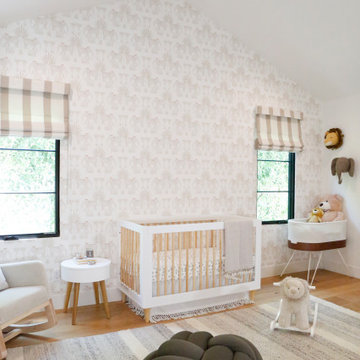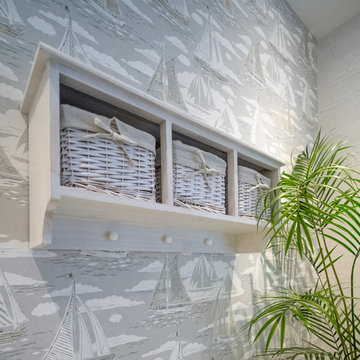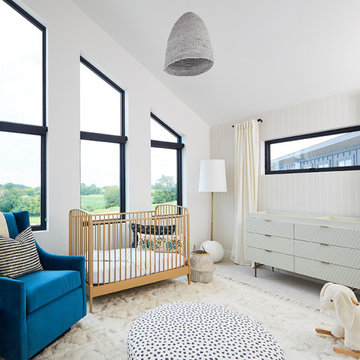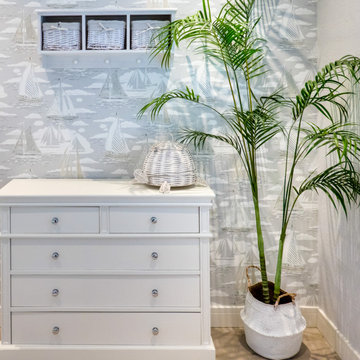赤ちゃん部屋 (三角天井、壁紙) の写真
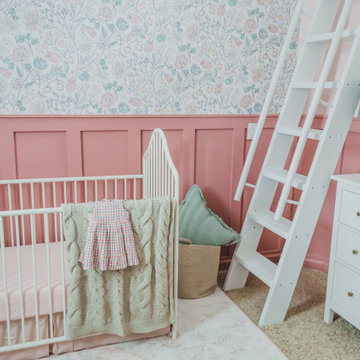
Designing a nursery is a prime opportunity to not only design a beautiful room, but to create a truly personal space that reflects the story and spirit of the family. Items like heirlooms, monograms, family photos, favorite colors, or antique details offer clues into a family's heritage, memories, and preferences. These thoughtful details and the palette chosen become the backdrop of the memories you form with your little one, and the first foundation of the world around them.
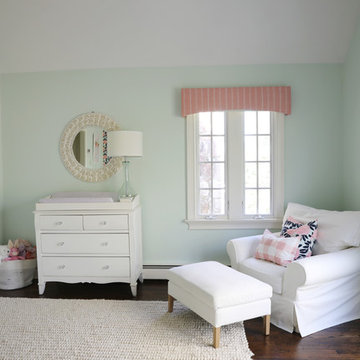
Caitlin Wilson wallpaper accent wall takes centerstage in this little girl's nursery. Floral accents, artwork, & decor. Custom made cornices.
ニューヨークにある高級な中くらいなトランジショナルスタイルのおしゃれな赤ちゃん部屋 (青い壁、濃色無垢フローリング、女の子用、茶色い床、三角天井、壁紙) の写真
ニューヨークにある高級な中くらいなトランジショナルスタイルのおしゃれな赤ちゃん部屋 (青い壁、濃色無垢フローリング、女の子用、茶色い床、三角天井、壁紙) の写真
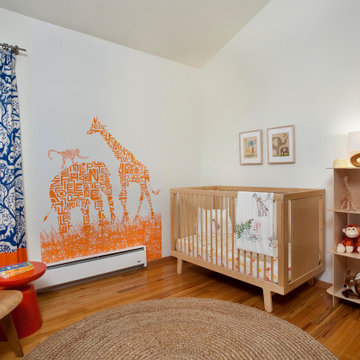
Playful gender neutral nursery that welcomes all of nature's animals. The design fits perfectly in this mid century modern Colorado home. The style reflects the parent's design style.
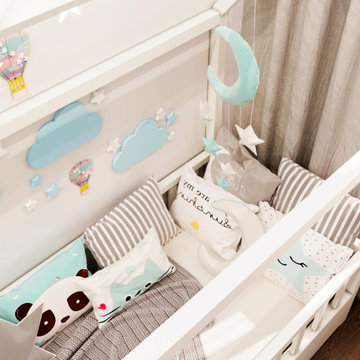
English⬇️ RU⬇️
We began the design of the house, taking into account the client's wishes and the characteristics of the plot. Initially, a house plan was developed, including a home office, 2 bedrooms, 2 bathrooms, a fireplace on the first floor, and an open kitchen-studio. Then we proceeded with the interior design in a Scandinavian style, paying attention to bright and cozy elements.
After completing the design phase, we started the construction of the house, closely monitoring each stage to ensure quality and adherence to deadlines. In the end, a 140-square-meter house was successfully built. Additionally, a pool was created near the house to provide additional comfort for the homeowners.
---------------------
Мы начали проектирование дома, учитывая желания клиента и особенности участка. Сначала был разработан план дома, включая рабочий кабинет, 2 спальни, 2 ванные комнаты, камин на первом этаже и открытую кухню-студию. Затем мы приступили к дизайну интерьера в скандинавском стиле, уделяя внимание ярким и уютным элементам.
После завершения проектирования мы приступили к строительству дома, следя за каждым этапом, чтобы обеспечить качество и соблюдение сроков. В конечном итоге, дом площадью 140 квадратных метров был успешно построен. Кроме того, рядом с домом был создан бассейн, чтобы обеспечить дополнительный комфорт для владельцев дома.
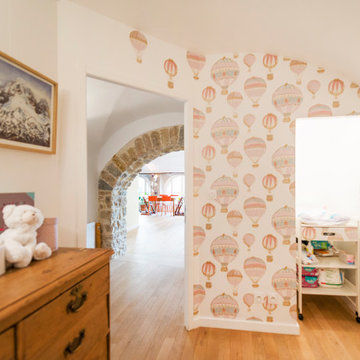
リヨンにある小さなトランジショナルスタイルのおしゃれな赤ちゃん部屋 (淡色無垢フローリング、男女兼用、三角天井、壁紙) の写真

シカゴにある高級な中くらいなトラディショナルスタイルのおしゃれな赤ちゃん部屋 (紫の壁、淡色無垢フローリング、男女兼用、茶色い床、三角天井、壁紙) の写真
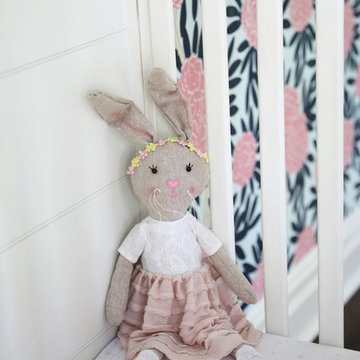
Caitlin Wilson wallpaper accent wall takes centerstage in this little girl's nursery. Floral accents, artwork, & decor. Custom made cornices.
ニューヨークにある高級な中くらいなトランジショナルスタイルのおしゃれな赤ちゃん部屋 (青い壁、濃色無垢フローリング、女の子用、茶色い床、三角天井、壁紙) の写真
ニューヨークにある高級な中くらいなトランジショナルスタイルのおしゃれな赤ちゃん部屋 (青い壁、濃色無垢フローリング、女の子用、茶色い床、三角天井、壁紙) の写真
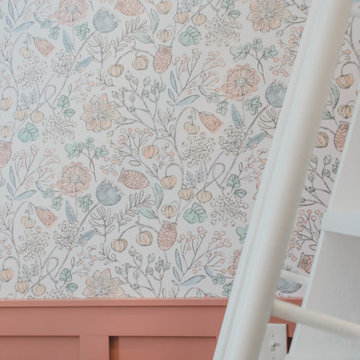
Designing a nursery is always so special! Creating a beautiful and functional space for the parents is so important as they bring their newest additional to their family home.
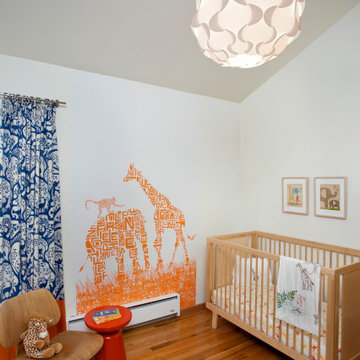
Playful gender neutral nursery that welcomes all of nature's animals. The design fits perfectly in this mid century modern Colorado home. The style reflects the parent's design style.
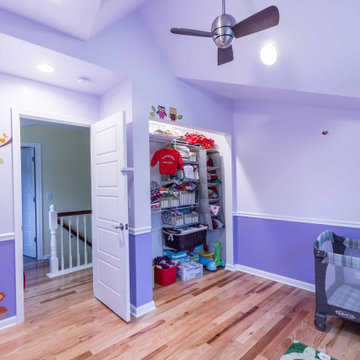
シカゴにある高級な中くらいなトラディショナルスタイルのおしゃれな赤ちゃん部屋 (紫の壁、淡色無垢フローリング、男女兼用、茶色い床、三角天井、壁紙) の写真
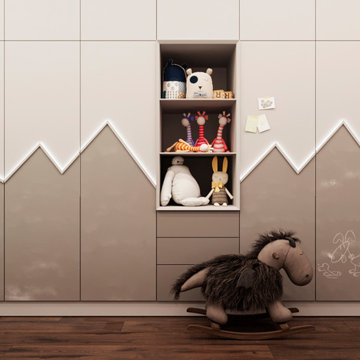
English⬇️ RU⬇️
We began the design of the house, taking into account the client's wishes and the characteristics of the plot. Initially, a house plan was developed, including a home office, 2 bedrooms, 2 bathrooms, a fireplace on the first floor, and an open kitchen-studio. Then we proceeded with the interior design in a Scandinavian style, paying attention to bright and cozy elements.
After completing the design phase, we started the construction of the house, closely monitoring each stage to ensure quality and adherence to deadlines. In the end, a 140-square-meter house was successfully built. Additionally, a pool was created near the house to provide additional comfort for the homeowners.
---------------------
Мы начали проектирование дома, учитывая желания клиента и особенности участка. Сначала был разработан план дома, включая рабочий кабинет, 2 спальни, 2 ванные комнаты, камин на первом этаже и открытую кухню-студию. Затем мы приступили к дизайну интерьера в скандинавском стиле, уделяя внимание ярким и уютным элементам.
После завершения проектирования мы приступили к строительству дома, следя за каждым этапом, чтобы обеспечить качество и соблюдение сроков. В конечном итоге, дом площадью 140 квадратных метров был успешно построен. Кроме того, рядом с домом был создан бассейн, чтобы обеспечить дополнительный комфорт для владельцев дома.
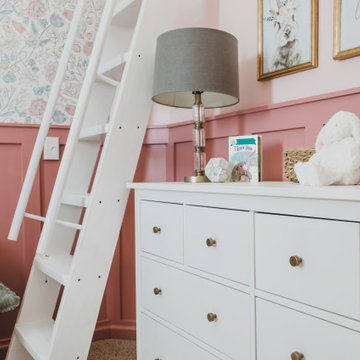
Designing a nursery is always so special! Creating a beautiful and functional space for the parents is so important as they bring their newest additional to their family home.
赤ちゃん部屋 (三角天井、壁紙) の写真
1
