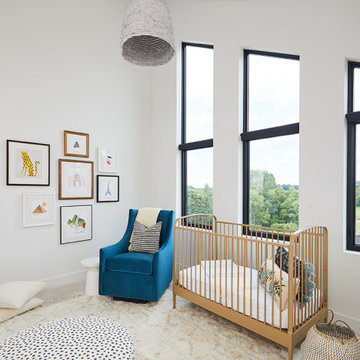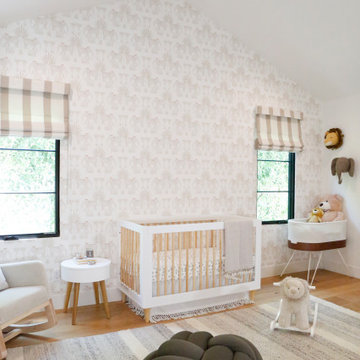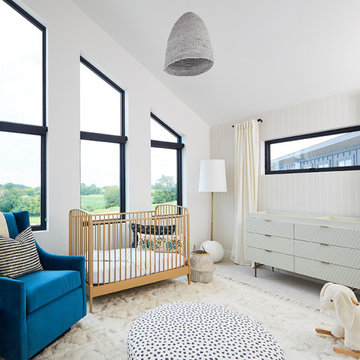赤ちゃん部屋 (折り上げ天井、三角天井) の写真
絞り込み:
資材コスト
並び替え:今日の人気順
写真 1〜20 枚目(全 116 枚)
1/3

In this the sweet nursery, the designer specified a blue gray paneled wall as the focal point behind the white and acrylic crib. A comfortable cotton and linen glider and ottoman provide the perfect spot to rock baby to sleep. A dresser with a changing table topper provides additional function, while adorable car artwork, a woven mirror, and a sheepskin rug add finishing touches and additional texture.

シカゴにある高級な中くらいなトラディショナルスタイルのおしゃれな赤ちゃん部屋 (紫の壁、淡色無垢フローリング、男女兼用、茶色い床、三角天井、壁紙) の写真
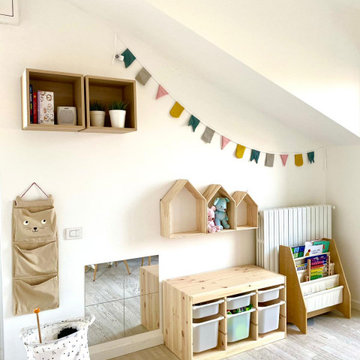
DOPO - cameretta per due gemelli
ミラノにある低価格の小さな北欧スタイルのおしゃれな赤ちゃん部屋 (ベージュの壁、磁器タイルの床、男女兼用、ベージュの床、折り上げ天井) の写真
ミラノにある低価格の小さな北欧スタイルのおしゃれな赤ちゃん部屋 (ベージュの壁、磁器タイルの床、男女兼用、ベージュの床、折り上げ天井) の写真
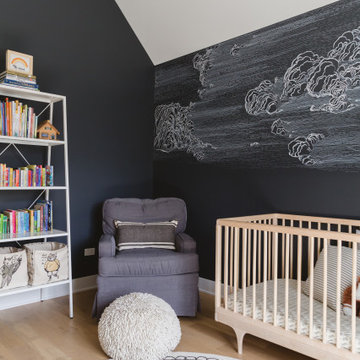
Photo: Rachel Loewen © 2019 Houzz
シカゴにある北欧スタイルのおしゃれな赤ちゃん部屋 (黒い壁、淡色無垢フローリング、男女兼用、三角天井) の写真
シカゴにある北欧スタイルのおしゃれな赤ちゃん部屋 (黒い壁、淡色無垢フローリング、男女兼用、三角天井) の写真
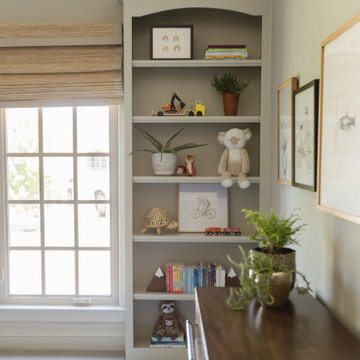
A child's bedroom simply and sweetly designed for transitional living. Unpretentious and inviting, this space was designed for a toddler boy until he will grow up and move to another room within the home.
This light filled, dusty rose nursery was curated for a long awaited baby girl. The room was designed with warm wood tones, soft neutral textiles, and specially curated artwork. Featured soft sage paint, earth-gray carpet and black and white framed prints. A sweet built-in bookshelf, houses favorite toys and books.
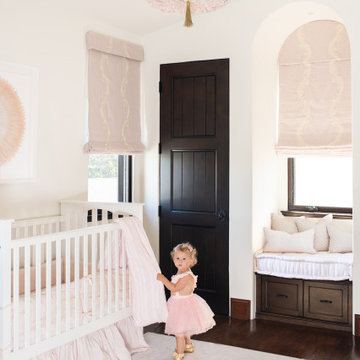
Custom chandelier with pink sea glass and gold accents adorn this sweet nursery. Custom window seat, pillows, and roman shades complete this sweet look.
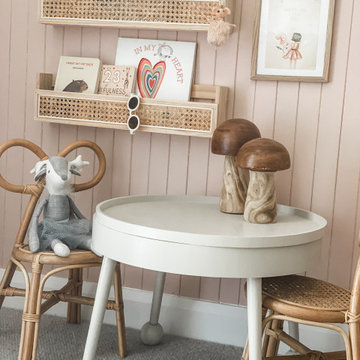
We loved creating this special space for a very special little client. Plenty of layers and plenty of personality packed into this bedroom.
ブリスベンにある広いトランジショナルスタイルのおしゃれな赤ちゃん部屋 (マルチカラーの壁、カーペット敷き、女の子用、グレーの床、三角天井、羽目板の壁) の写真
ブリスベンにある広いトランジショナルスタイルのおしゃれな赤ちゃん部屋 (マルチカラーの壁、カーペット敷き、女の子用、グレーの床、三角天井、羽目板の壁) の写真
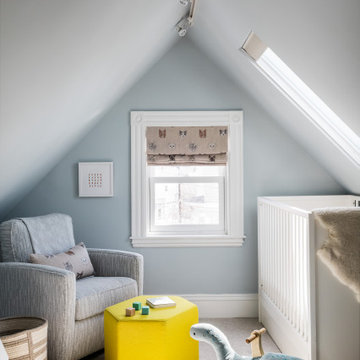
Somerville Nursery
ボストンにある高級な小さなトランジショナルスタイルのおしゃれな赤ちゃん部屋 (青い壁、カーペット敷き、男の子用、ベージュの床、三角天井) の写真
ボストンにある高級な小さなトランジショナルスタイルのおしゃれな赤ちゃん部屋 (青い壁、カーペット敷き、男の子用、ベージュの床、三角天井) の写真

This child's bedroom is pretty in pink! A flower wallpaper adds a unique ceiling detail as does the flower wall art above the crib!
シカゴにあるラグジュアリーな中くらいなコンテンポラリースタイルのおしゃれな赤ちゃん部屋 (ピンクの壁、濃色無垢フローリング、茶色い床、パネル壁、折り上げ天井、クロスの天井) の写真
シカゴにあるラグジュアリーな中くらいなコンテンポラリースタイルのおしゃれな赤ちゃん部屋 (ピンクの壁、濃色無垢フローリング、茶色い床、パネル壁、折り上げ天井、クロスの天井) の写真
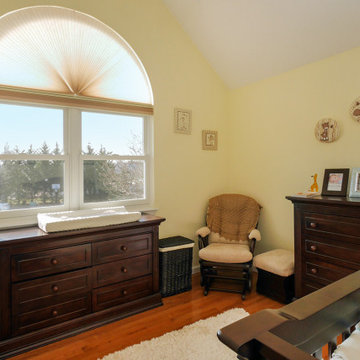
Beautiful baby's nursery with stunning new window combination we installed. This window combination in this great baby's room is made up of two double hung windows and a circle-top window above.
Windows are from Renewal by Andersen Long Island
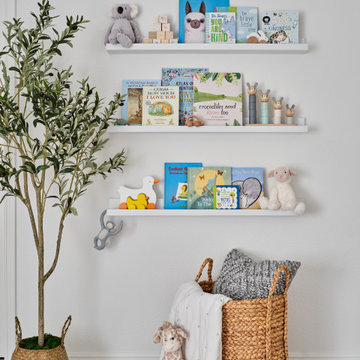
In this the sweet nursery, the designer specified a blue gray paneled wall as the focal point behind the white and acrylic crib. A comfortable cotton and linen glider and ottoman provide the perfect spot to rock baby to sleep. A dresser with a changing table topper provides additional function, while adorable car artwork, a woven mirror, and a sheepskin rug add finishing touches and additional texture.
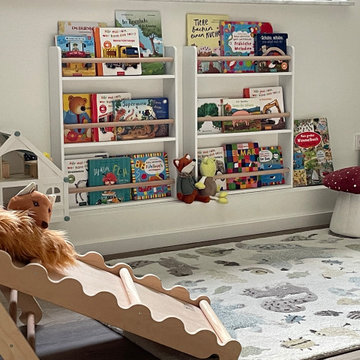
Das Kinderzimmer sollte gut strukturiert, freundlich und gemütlich werden und keinesfalls ein klassisch rosa oder hellblaues Zimmer. So entschieden wir uns für eine Farbplatte aus Grün-, Weiß-, Grau- und Beigetönen. Es gibt große Schubladen, die viel Spielzeug aufnehmen können und gut strukturiert sind, damit man einerseits alles findet und andererseits auch schnell alles wieder aufgeräumt ist. Thema des Zimmers ist die Natur.
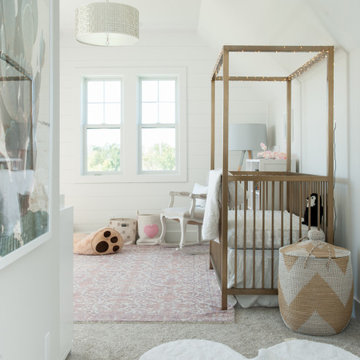
vaulted shiplap in baby bedroom
カンザスシティにある高級な中くらいなコンテンポラリースタイルのおしゃれな赤ちゃん部屋 (白い壁、女の子用、ベージュの床、三角天井、塗装板張りの壁) の写真
カンザスシティにある高級な中くらいなコンテンポラリースタイルのおしゃれな赤ちゃん部屋 (白い壁、女の子用、ベージュの床、三角天井、塗装板張りの壁) の写真

ウエストミッドランズにある中くらいなトランジショナルスタイルのおしゃれな赤ちゃん部屋 (ピンクの壁、カーペット敷き、女の子用、グレーの床、三角天井、パネル壁) の写真
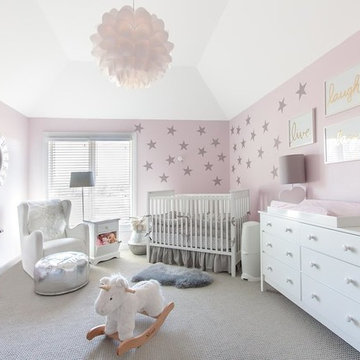
シカゴにある中くらいなトラディショナルスタイルのおしゃれな赤ちゃん部屋 (ピンクの壁、カーペット敷き、女の子用、グレーの床、折り上げ天井) の写真
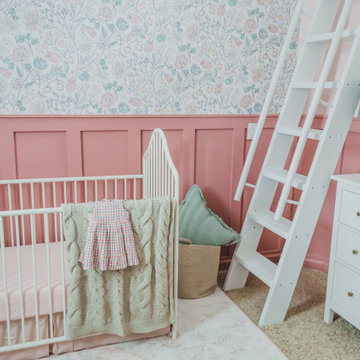
Designing a nursery is a prime opportunity to not only design a beautiful room, but to create a truly personal space that reflects the story and spirit of the family. Items like heirlooms, monograms, family photos, favorite colors, or antique details offer clues into a family's heritage, memories, and preferences. These thoughtful details and the palette chosen become the backdrop of the memories you form with your little one, and the first foundation of the world around them.

This 6,000sf luxurious custom new construction 5-bedroom, 4-bath home combines elements of open-concept design with traditional, formal spaces, as well. Tall windows, large openings to the back yard, and clear views from room to room are abundant throughout. The 2-story entry boasts a gently curving stair, and a full view through openings to the glass-clad family room. The back stair is continuous from the basement to the finished 3rd floor / attic recreation room.
The interior is finished with the finest materials and detailing, with crown molding, coffered, tray and barrel vault ceilings, chair rail, arched openings, rounded corners, built-in niches and coves, wide halls, and 12' first floor ceilings with 10' second floor ceilings.
It sits at the end of a cul-de-sac in a wooded neighborhood, surrounded by old growth trees. The homeowners, who hail from Texas, believe that bigger is better, and this house was built to match their dreams. The brick - with stone and cast concrete accent elements - runs the full 3-stories of the home, on all sides. A paver driveway and covered patio are included, along with paver retaining wall carved into the hill, creating a secluded back yard play space for their young children.
Project photography by Kmieick Imagery.
赤ちゃん部屋 (折り上げ天井、三角天井) の写真
1
