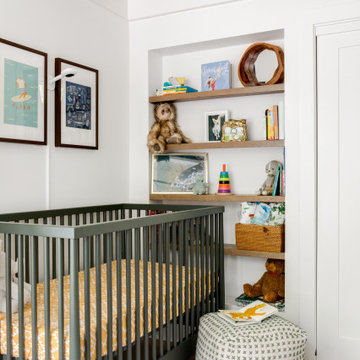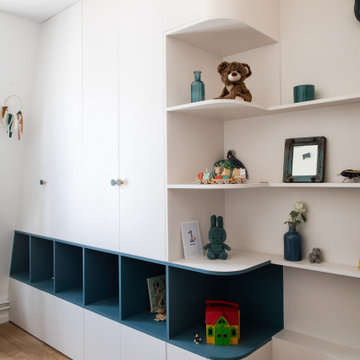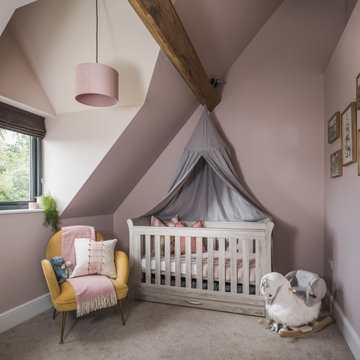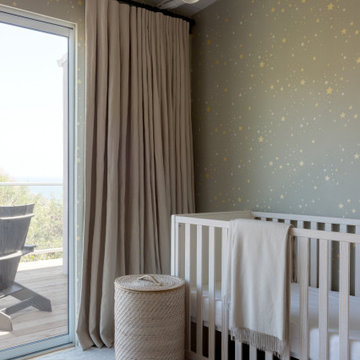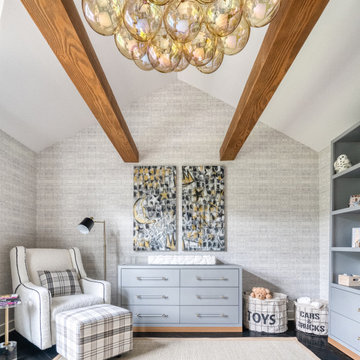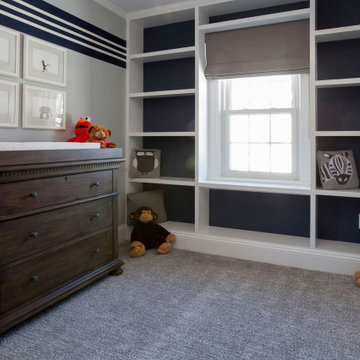赤ちゃん部屋 (表し梁、折り上げ天井) の写真
絞り込み:
資材コスト
並び替え:今日の人気順
写真 1〜20 枚目(全 72 枚)
1/3
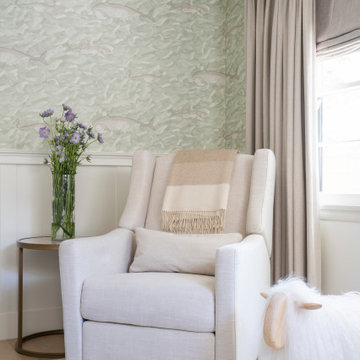
A gender neutral nursery that is equal parts sophisticated and serene.
ロサンゼルスにあるお手頃価格の中くらいなトランジショナルスタイルのおしゃれな赤ちゃん部屋 (白い壁、淡色無垢フローリング、男女兼用、ベージュの床、表し梁、羽目板の壁) の写真
ロサンゼルスにあるお手頃価格の中くらいなトランジショナルスタイルのおしゃれな赤ちゃん部屋 (白い壁、淡色無垢フローリング、男女兼用、ベージュの床、表し梁、羽目板の壁) の写真

This child's bedroom is pretty in pink! A flower wallpaper adds a unique ceiling detail as does the flower wall art above the crib!
シカゴにあるラグジュアリーな中くらいなコンテンポラリースタイルのおしゃれな赤ちゃん部屋 (ピンクの壁、濃色無垢フローリング、茶色い床、パネル壁、折り上げ天井、クロスの天井) の写真
シカゴにあるラグジュアリーな中くらいなコンテンポラリースタイルのおしゃれな赤ちゃん部屋 (ピンクの壁、濃色無垢フローリング、茶色い床、パネル壁、折り上げ天井、クロスの天井) の写真
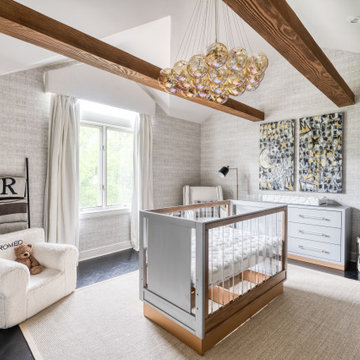
ニューヨークにある高級な中くらいなコンテンポラリースタイルのおしゃれな赤ちゃん部屋 (濃色無垢フローリング、男の子用、黒い床、表し梁、壁紙、照明) の写真

Un loft immense, dans un ancien garage, à rénover entièrement pour moins de 250 euros par mètre carré ! Il a fallu ruser.... les anciens propriétaires avaient peint les murs en vert pomme et en violet, aucun sol n'était semblable à l'autre.... l'uniformisation s'est faite par le choix d'un beau blanc mat partout, sols murs et plafonds, avec un revêtement de sol pour usage commercial qui a permis de proposer de la résistance tout en conservant le bel aspect des lattes de parquet (en réalité un parquet flottant de très mauvaise facture, qui semble ainsi du parquet massif simplement peint). Le blanc a aussi apporté de la luminosité et une impression de calme, d'espace et de quiétude, tout en jouant au maximum de la luminosité naturelle dans cet ancien garage où les seules fenêtres sont des fenêtres de toit qui laissent seulement voir le ciel. La salle de bain était en carrelage marron, remplacé par des carreaux émaillés imitation zelliges ; pour donner du cachet et un caractère unique au lieu, les meubles ont été maçonnés sur mesure : plan vasque dans la salle de bain, bibliothèque dans le salon de lecture, vaisselier dans l'espace dinatoire, meuble de rangement pour les jouets dans le coin des enfants. La cuisine ne pouvait pas être refaite entièrement pour une question de budget, on a donc simplement remplacé les portes blanches laquées d'origine par du beau pin huilé et des poignées industrielles. Toujours pour respecter les contraintes financières de la famille, les meubles et accessoires ont été dans la mesure du possible chinés sur internet ou aux puces. Les nouveaux propriétaires souhaitaient un univers industriels campagnard, un sentiment de maison de vacances en noir, blanc et bois. Seule exception : la chambre d'enfants (une petite fille et un bébé) pour laquelle une estrade sur mesure a été imaginée, avec des rangements en dessous et un espace pour la tête de lit du berceau. Le papier peint Rebel Walls à l'ambiance sylvestre complète la déco, très nature et poétique.

This 6,000sf luxurious custom new construction 5-bedroom, 4-bath home combines elements of open-concept design with traditional, formal spaces, as well. Tall windows, large openings to the back yard, and clear views from room to room are abundant throughout. The 2-story entry boasts a gently curving stair, and a full view through openings to the glass-clad family room. The back stair is continuous from the basement to the finished 3rd floor / attic recreation room.
The interior is finished with the finest materials and detailing, with crown molding, coffered, tray and barrel vault ceilings, chair rail, arched openings, rounded corners, built-in niches and coves, wide halls, and 12' first floor ceilings with 10' second floor ceilings.
It sits at the end of a cul-de-sac in a wooded neighborhood, surrounded by old growth trees. The homeowners, who hail from Texas, believe that bigger is better, and this house was built to match their dreams. The brick - with stone and cast concrete accent elements - runs the full 3-stories of the home, on all sides. A paver driveway and covered patio are included, along with paver retaining wall carved into the hill, creating a secluded back yard play space for their young children.
Project photography by Kmieick Imagery.
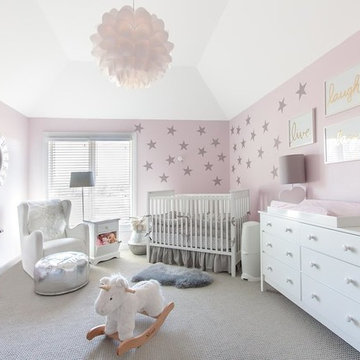
シカゴにある中くらいなトラディショナルスタイルのおしゃれな赤ちゃん部屋 (ピンクの壁、カーペット敷き、女の子用、グレーの床、折り上げ天井) の写真
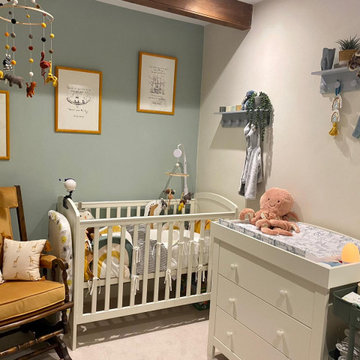
A baby boy's bedroom inspired by safari and jungle animals.
コーンウォールにあるお手頃価格の小さなトランジショナルスタイルのおしゃれな赤ちゃん部屋 (緑の壁、カーペット敷き、男の子用、ベージュの床、表し梁) の写真
コーンウォールにあるお手頃価格の小さなトランジショナルスタイルのおしゃれな赤ちゃん部屋 (緑の壁、カーペット敷き、男の子用、ベージュの床、表し梁) の写真
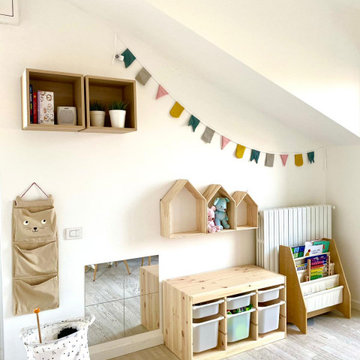
DOPO - cameretta per due gemelli
ミラノにある低価格の小さな北欧スタイルのおしゃれな赤ちゃん部屋 (ベージュの壁、磁器タイルの床、男女兼用、ベージュの床、折り上げ天井) の写真
ミラノにある低価格の小さな北欧スタイルのおしゃれな赤ちゃん部屋 (ベージュの壁、磁器タイルの床、男女兼用、ベージュの床、折り上げ天井) の写真
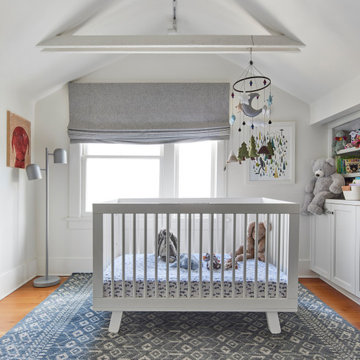
Nursery with built-in cabinetry and exposed ceiling joists
ロサンゼルスにある高級な小さなトラディショナルスタイルのおしゃれな赤ちゃん部屋 (白い壁、淡色無垢フローリング、男の子用、オレンジの床、表し梁) の写真
ロサンゼルスにある高級な小さなトラディショナルスタイルのおしゃれな赤ちゃん部屋 (白い壁、淡色無垢フローリング、男の子用、オレンジの床、表し梁) の写真
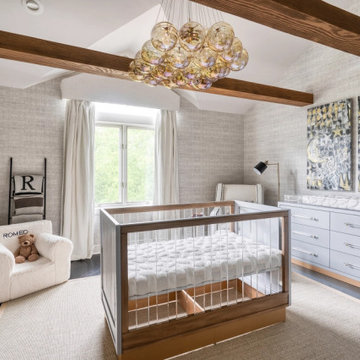
Our faux wood beams transformed the look of this nursey. An elegant look, with a touch of warmth. Ties in the wood crib perfectly. A style that will last for years to come!
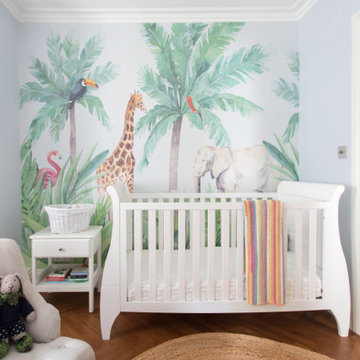
Originally used as a kitchen, this room has been given a new lease of life as a nursery - ideally positioned on the north side of the building it made sense to use it as a sleeping space. This jungle themed nursery was designed for a brand new baby boy as a scheme that would grow with him.
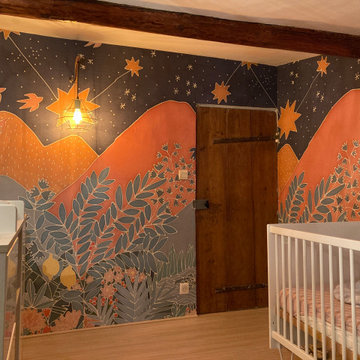
chambre de bébé après - changement du sol + revêtement mural papier peint et peinture
モンペリエにあるお手頃価格の小さなおしゃれな赤ちゃん部屋 (マルチカラーの壁、ラミネートの床、男女兼用、ベージュの床、表し梁、壁紙) の写真
モンペリエにあるお手頃価格の小さなおしゃれな赤ちゃん部屋 (マルチカラーの壁、ラミネートの床、男女兼用、ベージュの床、表し梁、壁紙) の写真
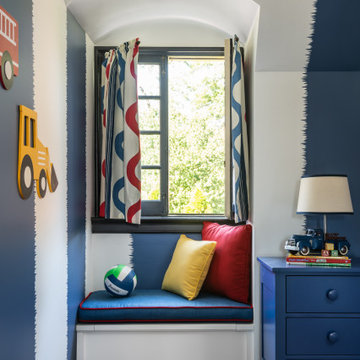
A long-term client was expecting her third child. Alas, this meant that baby number two was getting booted from the coveted nursery as his sister before him had. The most convenient room in the house for the son, was dad’s home office, and dad would be relocated into the garage carriage house.
For the new bedroom, mom requested a bold, colorful space with a truck theme.
The existing office had no door and was located at the end of a long dark hallway that had been painted black by the last homeowners. First order of business was to lighten the hall and create a wall space for functioning doors. The awkward architecture of the room with 3 alcove windows, slanted ceilings and built-in bookcases proved an inconvenient location for furniture placement. We opted to place the bed close the wall so the two-year-old wouldn’t fall out. The solid wood bed and nightstand were constructed in the US and painted in vibrant shades to match the bedding and roman shades. The amazing irregular wall stripes were inherited from the previous homeowner but were also black and proved too dark for a toddler. Both myself and the client loved them and decided to have them re-painted in a daring blue. The daring fabric used on the windows counter- balance the wall stripes.
Window seats and a built-in toy storage were constructed to make use of the alcove windows. Now, the room is not only fun and bright, but functional.
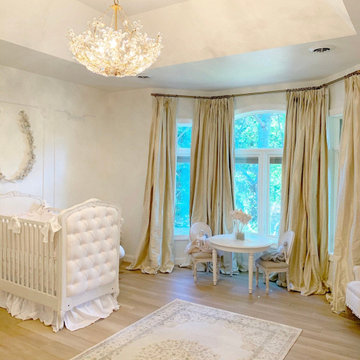
Gorgeous nursery with crystal chandelier, white tufted crib, victorian tea party table, and duchess pleated silk dupioni drapes with blackout lining by AD Couture Home
赤ちゃん部屋 (表し梁、折り上げ天井) の写真
1
