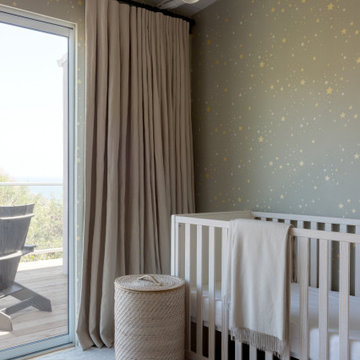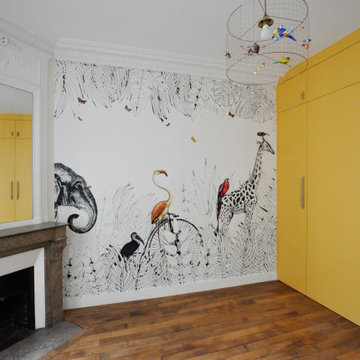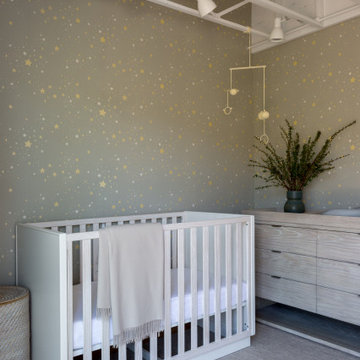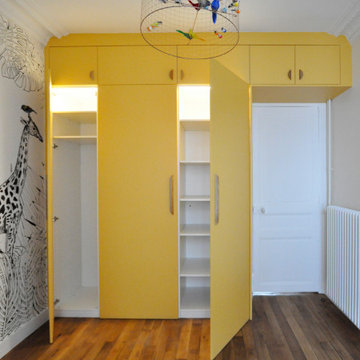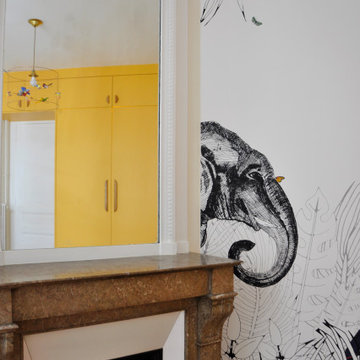赤ちゃん部屋 (白い天井、壁紙) の写真
並び替え:今日の人気順
写真 1〜18 枚目(全 18 枚)
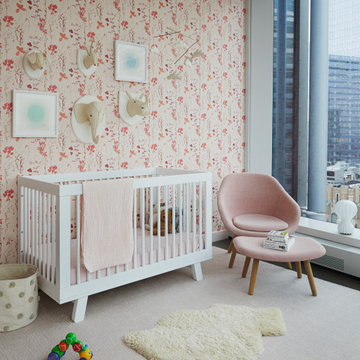
Key decor elements include: About a lounge chair and ottoman by HAY upholstered in Maharam “canvas” fabric, Shea shadowstripe rug from Restoration Hardware Baby, Gatto piccolo table lamp by FLOS, Aimee Wilder wallpaper Herbario, COA-M18 and COA-M3 by Even Venegas from Uprise Art, Coyuchi baby blanket

This 6,000sf luxurious custom new construction 5-bedroom, 4-bath home combines elements of open-concept design with traditional, formal spaces, as well. Tall windows, large openings to the back yard, and clear views from room to room are abundant throughout. The 2-story entry boasts a gently curving stair, and a full view through openings to the glass-clad family room. The back stair is continuous from the basement to the finished 3rd floor / attic recreation room.
The interior is finished with the finest materials and detailing, with crown molding, coffered, tray and barrel vault ceilings, chair rail, arched openings, rounded corners, built-in niches and coves, wide halls, and 12' first floor ceilings with 10' second floor ceilings.
It sits at the end of a cul-de-sac in a wooded neighborhood, surrounded by old growth trees. The homeowners, who hail from Texas, believe that bigger is better, and this house was built to match their dreams. The brick - with stone and cast concrete accent elements - runs the full 3-stories of the home, on all sides. A paver driveway and covered patio are included, along with paver retaining wall carved into the hill, creating a secluded back yard play space for their young children.
Project photography by Kmieick Imagery.
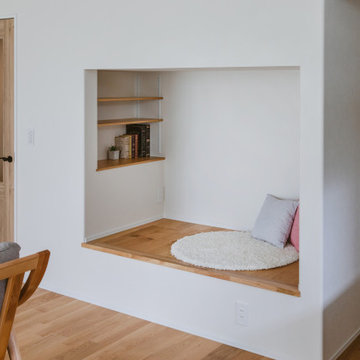
本棚を兼ね備えたおこもり専用のヌックは大人の寛ぐ空間になりました。リビングに隣接しているため、少し一休みしたい時にはこちらのヌックへ。ベビーベッドとしても使用できます。
他の地域にあるカントリー風のおしゃれな赤ちゃん部屋 (白い壁、無垢フローリング、男女兼用、茶色い床、クロスの天井、壁紙、白い天井) の写真
他の地域にあるカントリー風のおしゃれな赤ちゃん部屋 (白い壁、無垢フローリング、男女兼用、茶色い床、クロスの天井、壁紙、白い天井) の写真
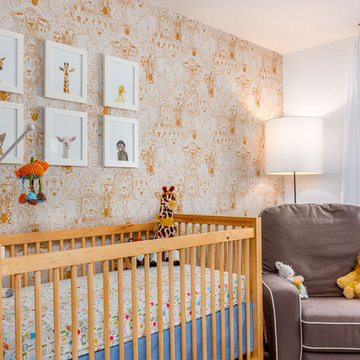
Here is an architecturally built house from the early 1970's which was brought into the new century during this complete home remodel by opening up the main living space with two small additions off the back of the house creating a seamless exterior wall, dropping the floor to one level throughout, exposing the post an beam supports, creating main level on-suite, den/office space, refurbishing the existing powder room, adding a butlers pantry, creating an over sized kitchen with 17' island, refurbishing the existing bedrooms and creating a new master bedroom floor plan with walk in closet, adding an upstairs bonus room off an existing porch, remodeling the existing guest bathroom, and creating an in-law suite out of the existing workshop and garden tool room.
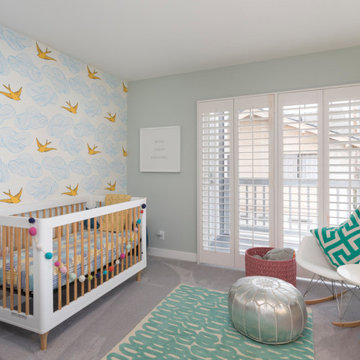
A much needed nursery was added to this home by putting up a wall between the master bedroom and what used to be wasted space. Color and pattern play was infused throughout this room invoking a feeling of playfulness and fun!
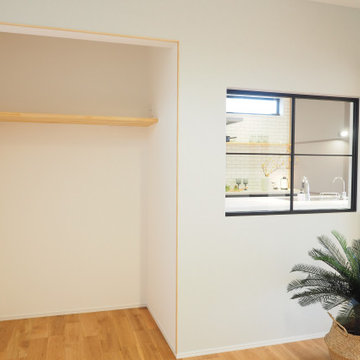
キッチンより様子が伺えます。
子ども達が遊んだりゆっくりできるスペース。
他の地域にあるモダンスタイルのおしゃれな赤ちゃん部屋 (ベージュの壁、淡色無垢フローリング、女の子用、白い床、クロスの天井、壁紙、白い天井) の写真
他の地域にあるモダンスタイルのおしゃれな赤ちゃん部屋 (ベージュの壁、淡色無垢フローリング、女の子用、白い床、クロスの天井、壁紙、白い天井) の写真
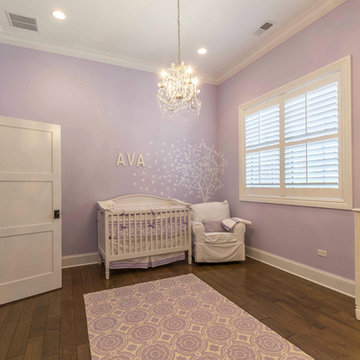
This 6,000sf luxurious custom new construction 5-bedroom, 4-bath home combines elements of open-concept design with traditional, formal spaces, as well. Tall windows, large openings to the back yard, and clear views from room to room are abundant throughout. The 2-story entry boasts a gently curving stair, and a full view through openings to the glass-clad family room. The back stair is continuous from the basement to the finished 3rd floor / attic recreation room.
The interior is finished with the finest materials and detailing, with crown molding, coffered, tray and barrel vault ceilings, chair rail, arched openings, rounded corners, built-in niches and coves, wide halls, and 12' first floor ceilings with 10' second floor ceilings.
It sits at the end of a cul-de-sac in a wooded neighborhood, surrounded by old growth trees. The homeowners, who hail from Texas, believe that bigger is better, and this house was built to match their dreams. The brick - with stone and cast concrete accent elements - runs the full 3-stories of the home, on all sides. A paver driveway and covered patio are included, along with paver retaining wall carved into the hill, creating a secluded back yard play space for their young children.
Project photography by Kmieick Imagery.
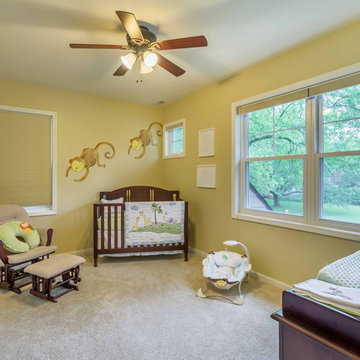
The children's nurseries and bedrooms have evolved over the years to serve their 5 boys. The rooms' large windows and spacious footprints allow for a variety of furniture arrangements, with easy paint updates as needed.
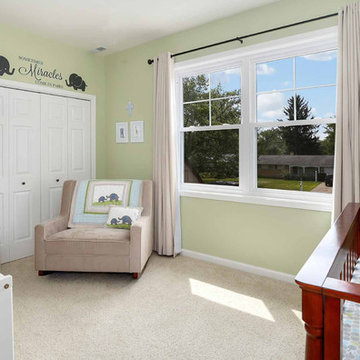
The children's nurseries and bedrooms have evolved over the years to serve their 5 boys. The rooms' large windows and spacious footprints allow for a variety of furniture arrangements, with easy paint updates as needed.
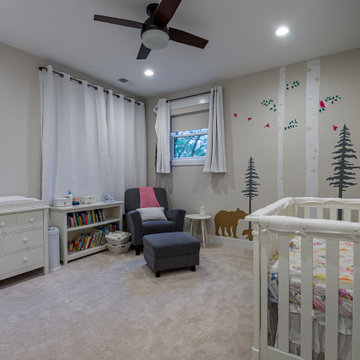
シカゴにある高級な広いカントリー風のおしゃれな赤ちゃん部屋 (ベージュの壁、カーペット敷き、ベージュの床、クロスの天井、壁紙、女の子用、白い天井) の写真
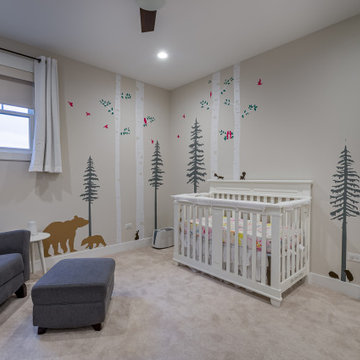
シカゴにある高級な広いカントリー風のおしゃれな赤ちゃん部屋 (ベージュの壁、カーペット敷き、ベージュの床、クロスの天井、壁紙、女の子用、白い天井) の写真
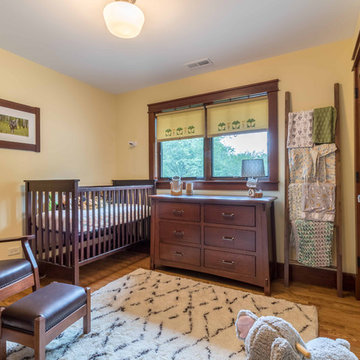
The same attention to detail is present in this adorable and timeless nursery as in the rest of the home.
シカゴにある高級な中くらいなトラディショナルスタイルのおしゃれな赤ちゃん部屋 (黄色い壁、淡色無垢フローリング、男女兼用、茶色い床、白い天井、クロスの天井、壁紙、照明) の写真
シカゴにある高級な中くらいなトラディショナルスタイルのおしゃれな赤ちゃん部屋 (黄色い壁、淡色無垢フローリング、男女兼用、茶色い床、白い天井、クロスの天井、壁紙、照明) の写真
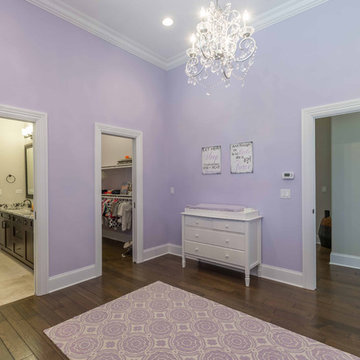
This 6,000sf luxurious custom new construction 5-bedroom, 4-bath home combines elements of open-concept design with traditional, formal spaces, as well. Tall windows, large openings to the back yard, and clear views from room to room are abundant throughout. The 2-story entry boasts a gently curving stair, and a full view through openings to the glass-clad family room. The back stair is continuous from the basement to the finished 3rd floor / attic recreation room.
The interior is finished with the finest materials and detailing, with crown molding, coffered, tray and barrel vault ceilings, chair rail, arched openings, rounded corners, built-in niches and coves, wide halls, and 12' first floor ceilings with 10' second floor ceilings.
It sits at the end of a cul-de-sac in a wooded neighborhood, surrounded by old growth trees. The homeowners, who hail from Texas, believe that bigger is better, and this house was built to match their dreams. The brick - with stone and cast concrete accent elements - runs the full 3-stories of the home, on all sides. A paver driveway and covered patio are included, along with paver retaining wall carved into the hill, creating a secluded back yard play space for their young children.
Project photography by Kmieick Imagery.
赤ちゃん部屋 (白い天井、壁紙) の写真
1
