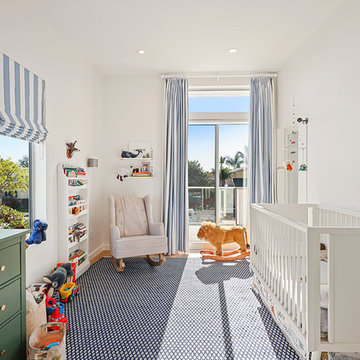赤ちゃん部屋 (白い天井、白い壁) の写真
絞り込み:
資材コスト
並び替え:今日の人気順
写真 1〜7 枚目(全 7 枚)
1/3
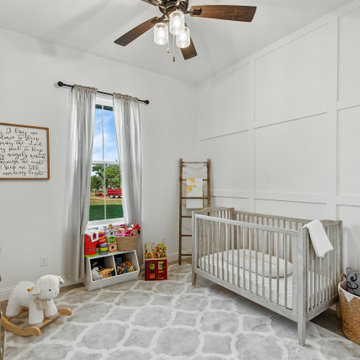
This darling nursery features a paneled accent wall and views out to the property.
ダラスにあるお手頃価格の中くらいなカントリー風のおしゃれな赤ちゃん部屋 (白い壁、コンクリートの床、男女兼用、ベージュの床、パネル壁、白い天井) の写真
ダラスにあるお手頃価格の中くらいなカントリー風のおしゃれな赤ちゃん部屋 (白い壁、コンクリートの床、男女兼用、ベージュの床、パネル壁、白い天井) の写真
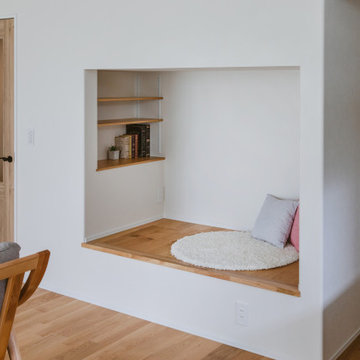
本棚を兼ね備えたおこもり専用のヌックは大人の寛ぐ空間になりました。リビングに隣接しているため、少し一休みしたい時にはこちらのヌックへ。ベビーベッドとしても使用できます。
他の地域にあるカントリー風のおしゃれな赤ちゃん部屋 (白い壁、無垢フローリング、男女兼用、茶色い床、クロスの天井、壁紙、白い天井) の写真
他の地域にあるカントリー風のおしゃれな赤ちゃん部屋 (白い壁、無垢フローリング、男女兼用、茶色い床、クロスの天井、壁紙、白い天井) の写真

The owners of this stately Adams Morgan rowhouse wanted to reconfigure rooms on the two upper levels and create a better layout for the nursery, guest room and au pair bathroom on the second floor. Our crews fully gutted and reframed the floors and walls of the front rooms, taking the opportunity of open walls to increase energy-efficiency with spray foam insulation at exposed exterior walls.
The middle bedroom on the second floor serves as a nursery. Bright turquoise doors and trim set the tone for the colorful space.
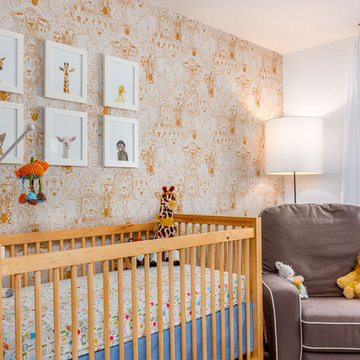
Here is an architecturally built house from the early 1970's which was brought into the new century during this complete home remodel by opening up the main living space with two small additions off the back of the house creating a seamless exterior wall, dropping the floor to one level throughout, exposing the post an beam supports, creating main level on-suite, den/office space, refurbishing the existing powder room, adding a butlers pantry, creating an over sized kitchen with 17' island, refurbishing the existing bedrooms and creating a new master bedroom floor plan with walk in closet, adding an upstairs bonus room off an existing porch, remodeling the existing guest bathroom, and creating an in-law suite out of the existing workshop and garden tool room.
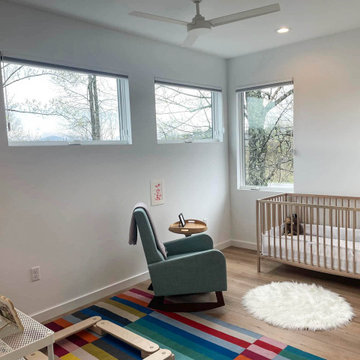
Situated in the elegant Olivette Agrihood of Asheville, NC, this breathtaking modern design has views of the French Broad River and Appalachian mountains beyond. With a minimum carbon footprint, this green home has everything you could want in a mountain dream home.
-
-
This well thought out modern nursery has views for mom in pretty much every position. Whether sitting in the chair watching squirrels and deer, or standing and enjoying the Mountain View, this babies room has it all!
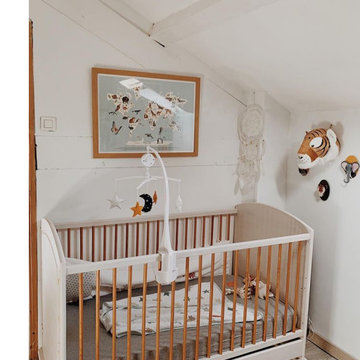
Chambre de bébé avec un lit évolutif, blanche et bois. Avec des matières naturelles, autour du thème des animaux, qui convient pour un garçon ou une fille. Elle est non genrée et évolutive à mesure que l'enfant grandit.
赤ちゃん部屋 (白い天井、白い壁) の写真
1
