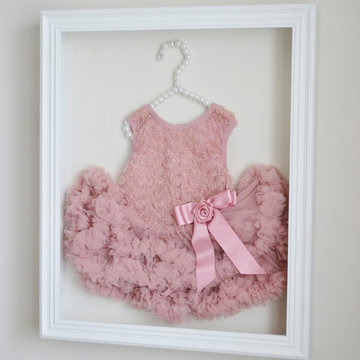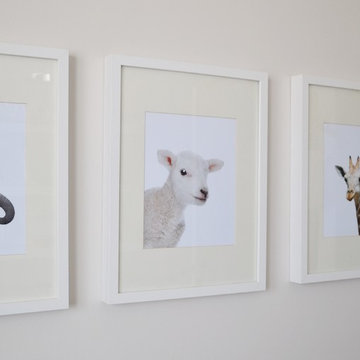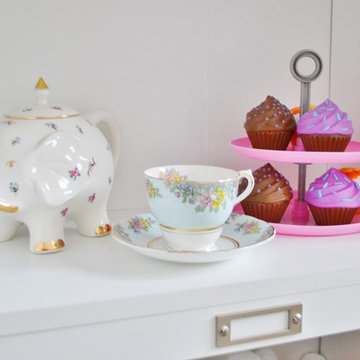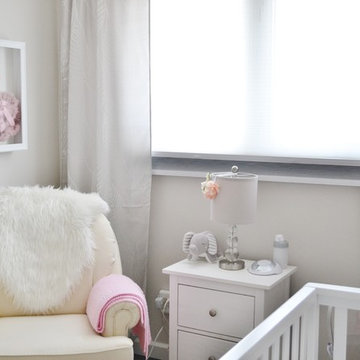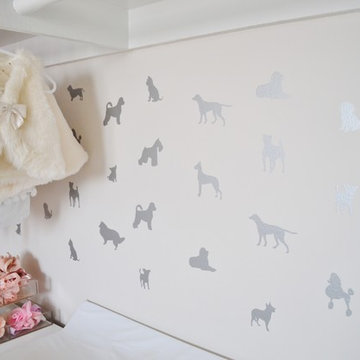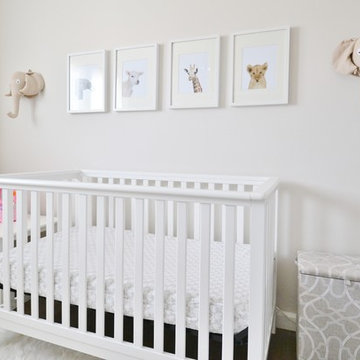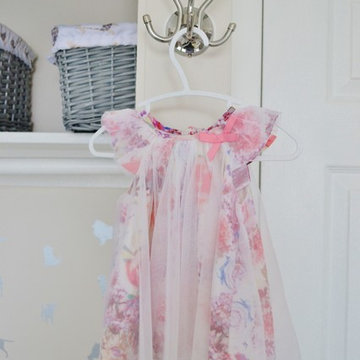ラグジュアリーな小さな赤ちゃん部屋の写真
絞り込み:
資材コスト
並び替え:今日の人気順
写真 1〜20 枚目(全 52 枚)
1/3
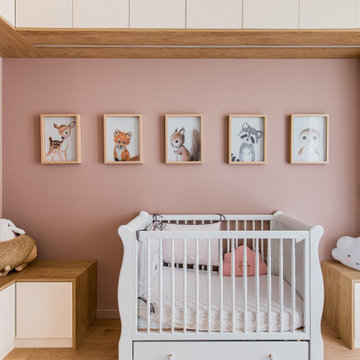
?☁️Voici une première chambre d'enfant pour le projet Bretteville. ?✨
Des linéaires de rangements suivent deux murs et forment une alcôve au-dessus du lit. L'espacement entre les rangements du bas est prévu pour intégrer un lit une place dans le futur.
Une bande lumineuse est incluse dans la longueur du meuble haut, afin de créer un éclairage d'appoint, doux, avec une intensité réglable. Les rangements bas peuvent également servir de banc ou de support pour jouer.
Des couleurs douces accompagnées de bois créent une atmosphère douce, très enfantine et indémodable à la fois, pour une chambre destinée à accompagner sa petite occupante tout au long de son évolution.
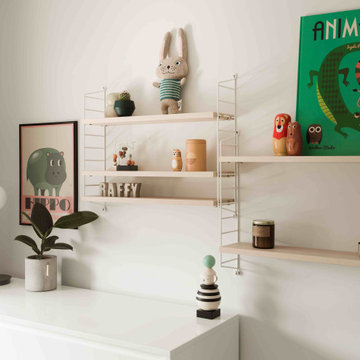
A new nursery was required as part of this project for an imminent precious arrival.
The scandi colour scheme drifts upstairs and is supporting with more pattern and colour.
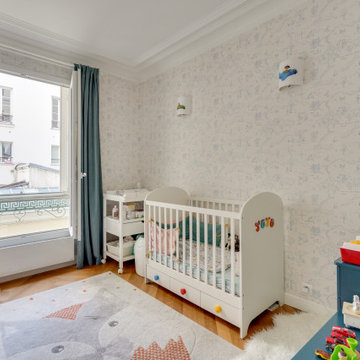
ナントにあるラグジュアリーな小さなコンテンポラリースタイルのおしゃれな赤ちゃん部屋 (マルチカラーの壁、無垢フローリング、茶色い床、壁紙) の写真
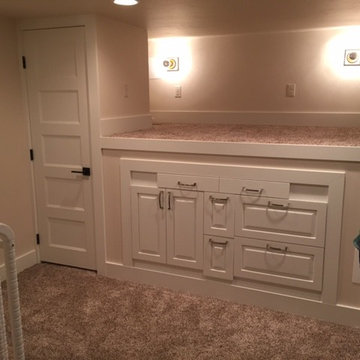
This remodeled nursery/playroom is part of an entire lower level remodel project to create a grandchildren's retreat space, complete with this nursery/playroom, bathroom with separate toilet room and shower, and separate guest bedroom. This shot is of the newly remodeled nursery. This is a loft play area that was built over a large rock, there is an open viewing window at the back left corner where the kids can look down at the rock below! The cabinets/drawers at the front were salvaged from a home on the east coast and re-used here. There is a closet in the left corner.
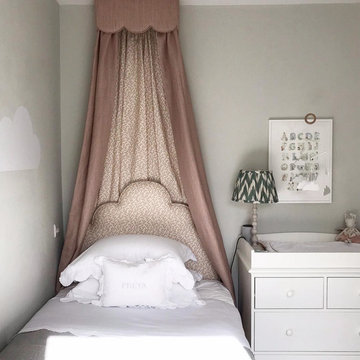
I designed this "princess bed" for both granny and the little girl to grow into. It is an extra wide single bed with a bespoke canopy and headboard to mirror the clouds in the mural.
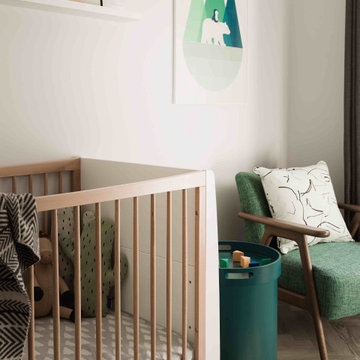
A new nursery was required as part of this project for an imminent precious arrival.
The scandi colour scheme drifts upstairs and is supporting with more pattern and colour.
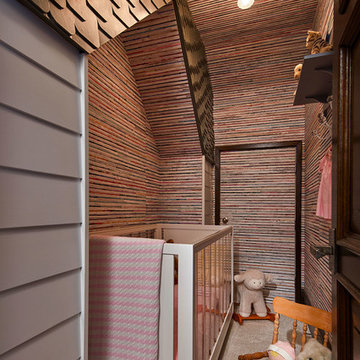
Tucked into a former closet, this charming gender-neutral nursery is just right for a visiting grandbaby. With a quick change of accessories it will work for boys or girls. I chose horizontal striped wall covering to make the space look larger,
Photo by Brian Gassel
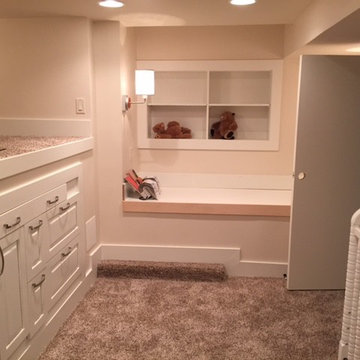
This remodeled nursery/playroom is part of an entire lower level remodel project to create a grandchildren's retreat space, complete with this nursery/playroom, bathroom with separate toilet room and shower, and separate guest bedroom. This shot is the a newly added children's reading nook complete with bench seat and shelves. Previously this side of the room house two large closets.
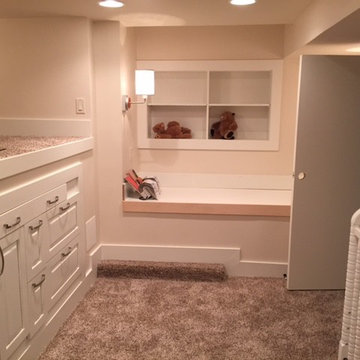
This remodeled nursery/playroom is part of an entire lower level remodel project to create a grandchildren's retreat space, complete with this nursery/playroom, bathroom with separate toilet room and shower, and separate guest bedroom. This shot is a newly added children's reading nook complete with bench seat and shelves. Previously this side of the room housed two large closets.
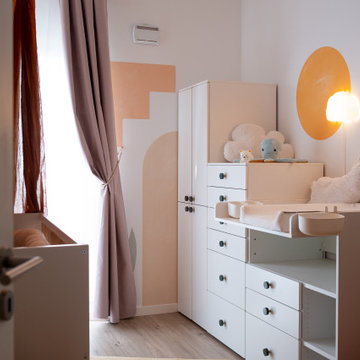
Réalisation d’une chambre sur mesure pour l’arrivée au monde d’une petite fille. Ici les teintes sélectionnées sont quelques peu atypique, l’idée était de proposer une atmosphère autre que les classiques rose ou bleu attribués généralement. La pièce est entièrement détaillée avec des finitions douces et colorées. On trouve notamment les poignées de chez Klevering et H&M Home.
L’atmosphère coucher de soleil procure une sensation d’enveloppement et de douceur pour le bébé.
Des éléments de designers sont choisies comme le tapis et le miroir de Sabine Marcelis.
Contemporain, doux & chaleureux.
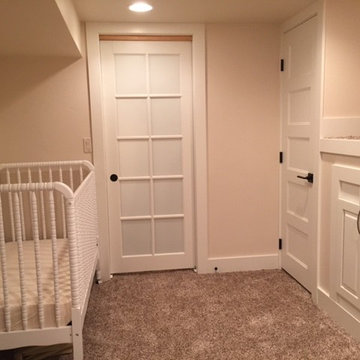
This remodeled nursery/playroom is part of an entire lower level remodel project to create a grandchildren's retreat space, complete with this nursery/playroom, bathroom with separate toilet room and shower, and separate guest bedroom. This shot shows the crib area and pocket door that leads into the bathroom.
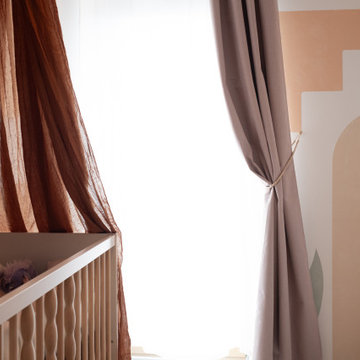
Réalisation d’une chambre sur mesure pour l’arrivée au monde d’une petite fille. Ici les teintes sélectionnées sont quelques peu atypique, l’idée était de proposer une atmosphère autre que les classiques rose ou bleu attribués généralement. La pièce est entièrement détaillée avec des finitions douces et colorées. On trouve notamment les poignées de chez Klevering et H&M Home.
L’atmosphère coucher de soleil procure une sensation d’enveloppement et de douceur pour le bébé.
Des éléments de designers sont choisies comme le tapis et le miroir de Sabine Marcelis.
Contemporain, doux & chaleureux.
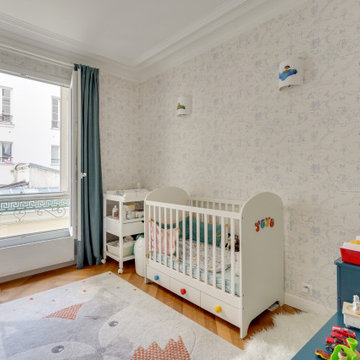
@karineperez
パリにあるラグジュアリーな小さなコンテンポラリースタイルのおしゃれな赤ちゃん部屋 (男の子用、マルチカラーの壁、無垢フローリング、茶色い床、壁紙) の写真
パリにあるラグジュアリーな小さなコンテンポラリースタイルのおしゃれな赤ちゃん部屋 (男の子用、マルチカラーの壁、無垢フローリング、茶色い床、壁紙) の写真
ラグジュアリーな小さな赤ちゃん部屋の写真
1
