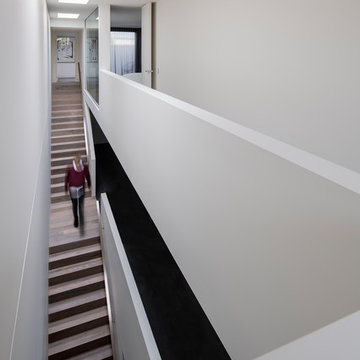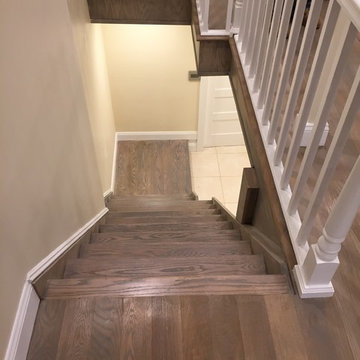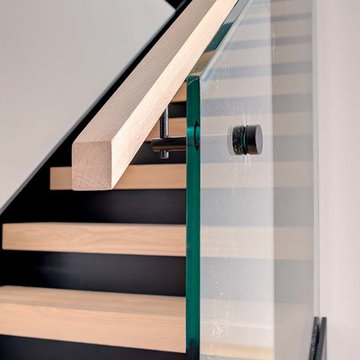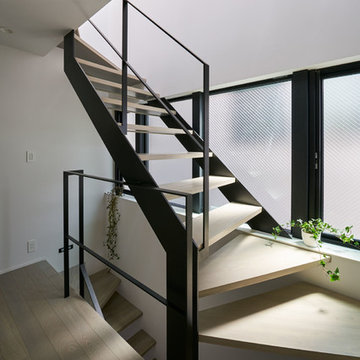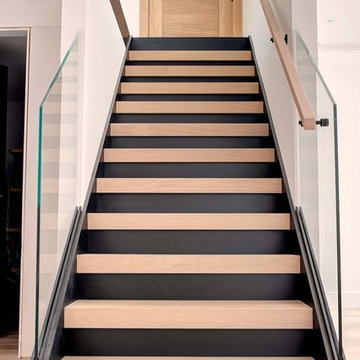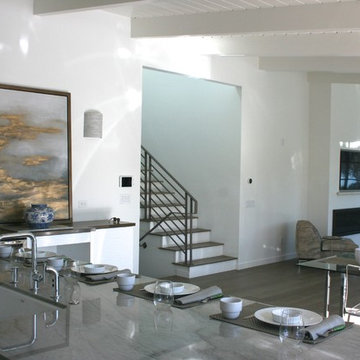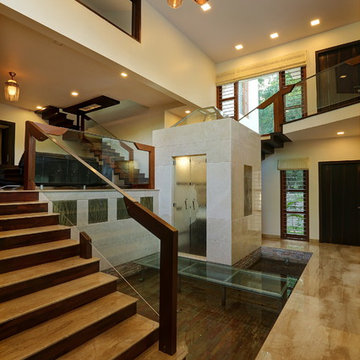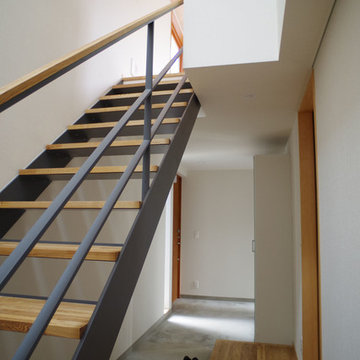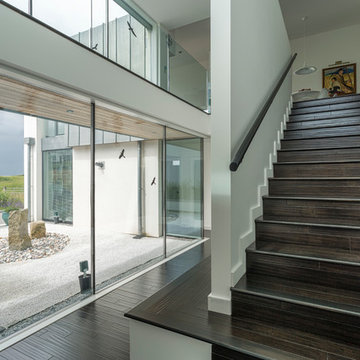モダンスタイルの直階段の写真
絞り込み:
資材コスト
並び替え:今日の人気順
写真 2861〜2880 枚目(全 5,366 枚)
1/3
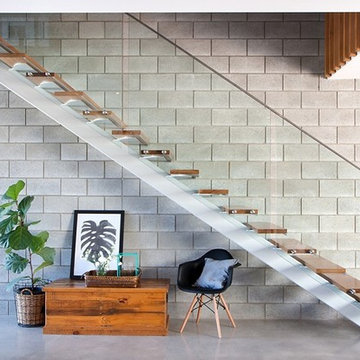
Builder - Brett Etchells
Photos by Jason Smith Photography www.jaseimages.com.au
サンシャインコーストにあるラグジュアリーな中くらいなモダンスタイルのおしゃれな階段の写真
サンシャインコーストにあるラグジュアリーな中くらいなモダンスタイルのおしゃれな階段の写真
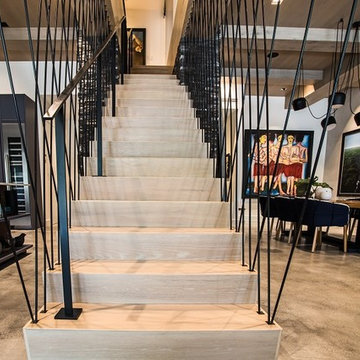
White Oak Wood Treads & Matte Black Steel Rods
タンパにある中くらいなモダンスタイルのおしゃれな直階段 (木の蹴込み板、金属の手すり) の写真
タンパにある中くらいなモダンスタイルのおしゃれな直階段 (木の蹴込み板、金属の手すり) の写真
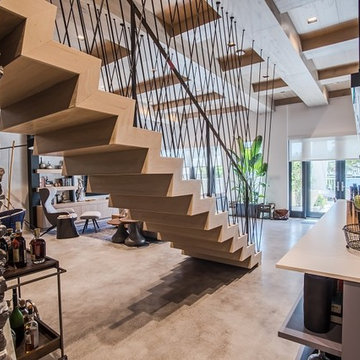
Zigzag Stair Design Featuring Matte Black Elements
タンパにある中くらいなモダンスタイルのおしゃれな直階段 (木の蹴込み板、金属の手すり) の写真
タンパにある中くらいなモダンスタイルのおしゃれな直階段 (木の蹴込み板、金属の手すり) の写真
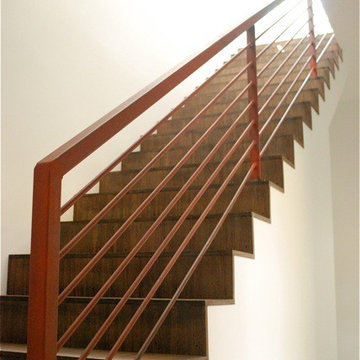
Our stair design was a huge collaboration between the architect, builder, steel fabricator, George and I. Stair tread and risers were cut from thick panels of strand woven bamboo made by Dasso Bamboo.
Photography: George Vail
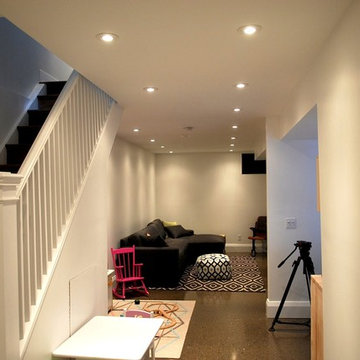
Complete basement finishing made to design specifications. Custom staircase with Newel post. Office area to side with family and tv room, and kids play area. Toronto's Parkdale neighbourhood. Queen and Gladstone.
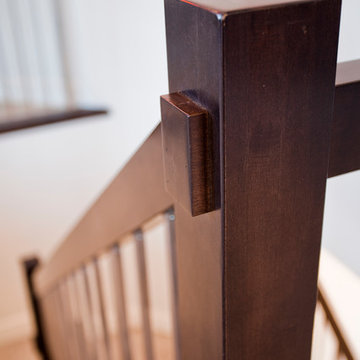
Blank Wood Handrail and Posts Paired with Clean Modern Metal Spindles.
photos by Joshua Kehler Photography
カルガリーにあるお手頃価格のモダンスタイルのおしゃれな直階段 (カーペット張りの蹴込み板) の写真
カルガリーにあるお手頃価格のモダンスタイルのおしゃれな直階段 (カーペット張りの蹴込み板) の写真
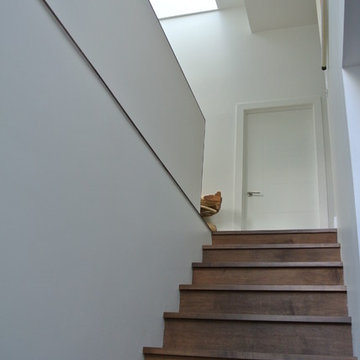
This house is set on a sunny natural plateau, sheltered from the wind and enjoys magnificent views of Sutton Mounts and Echo. The layout of the house integrates harmoniously with the surrounding forest, opening to nature through large expanses of glass and terraces that connect the living spaces to the forest. A long roof shelters the house, its deep eaves acting as a sunshade and defining protected outside spaces. The wide south and east terraces, close to ground level, bring the house into contact with its site and enjoy lots of sunshine. A screen porch is strategically located to avoid blocking the primary views and provides access to the forest. The living living spaces are arranged in an open layout under a ceiling ceiling that reaches 12 feet in height, yet more intimate spaces such as the fireplace alcove modulate the spaces between the higher volumes. The construction will achieve Novoclimat certification and integrates among other things a radiant floor fed by a geothermal heating system. This project was completed in collaboration with engineers and Construction Boivin.
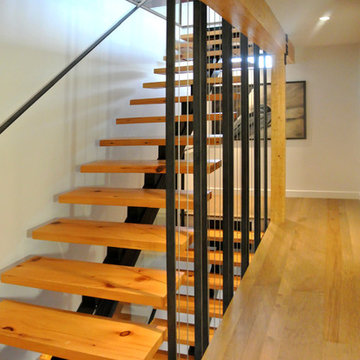
Escalier de l'étage / Second floor staircase
モントリオールにあるお手頃価格の中くらいなモダンスタイルのおしゃれな階段 (混合材の手すり) の写真
モントリオールにあるお手頃価格の中くらいなモダンスタイルのおしゃれな階段 (混合材の手すり) の写真
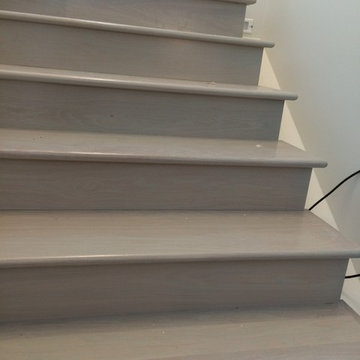
Custom grey stained oak stair treads.
他の地域にあるお手頃価格の中くらいなモダンスタイルのおしゃれな直階段 (木の蹴込み板) の写真
他の地域にあるお手頃価格の中くらいなモダンスタイルのおしゃれな直階段 (木の蹴込み板) の写真
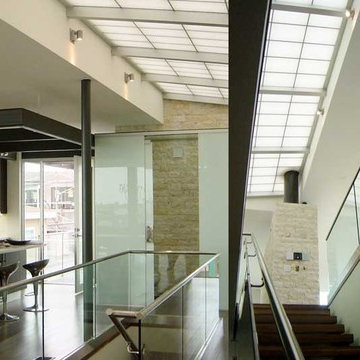
Ancient Vastu form and function design characteristics create a meditative feeling within. Two architectural boxes connected by a steel bridge. One glass box which emerges from a Turkish limestone structure, houses the living area. The other planted solidly into the earth, showcases a private entertaining deck above. Frameless glazing opens the loft style spaces completely to the panoramic ocean views. Fire elements create dramatic shadowing outside and translucent panels shower the inside with ambient light. Modern technology and innovative design elements allow electronically enclosed rooms to be completely exposed to the elements at just the right time of day. Walnut, brown oak, and bronze materials connect w/ our souls. A forty foot steel trellis pierces the building, perfect for in/out vegetation. You are greeted by an eighty foot skylight cantelievering over entry drawing you within and above into living.
モダンスタイルの直階段の写真
144
