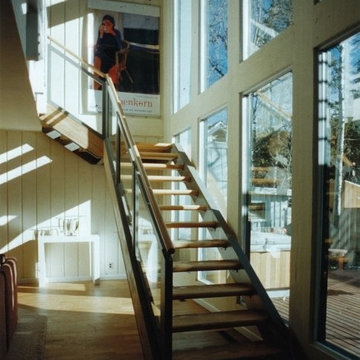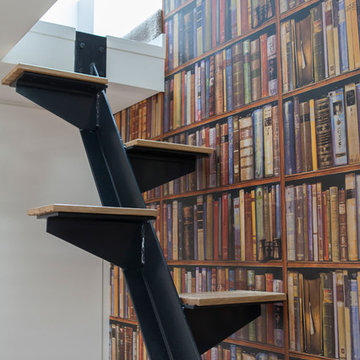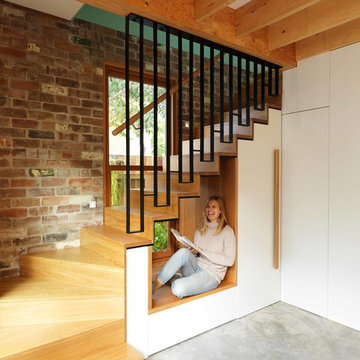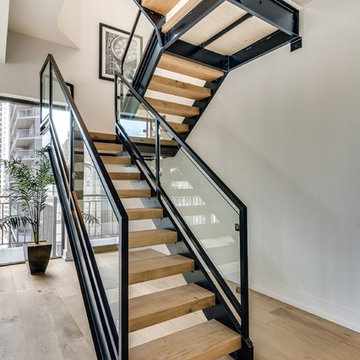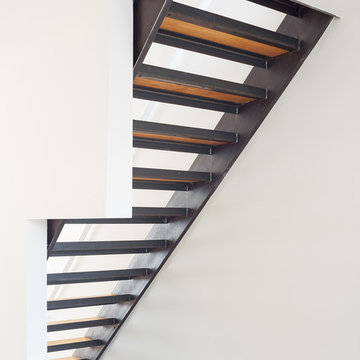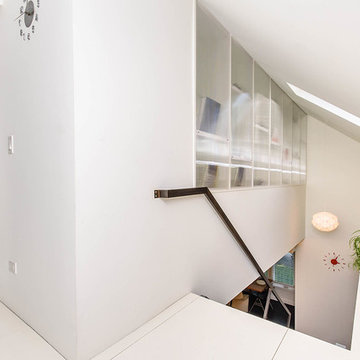小さなモダンスタイルのスケルトン階段の写真
絞り込み:
資材コスト
並び替え:今日の人気順
写真 1〜20 枚目(全 115 枚)
1/4
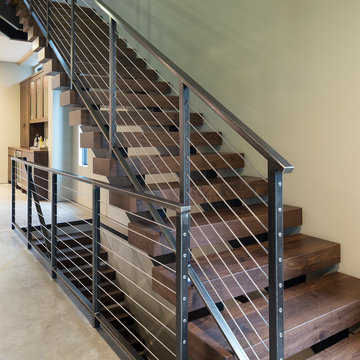
Builder: John Kraemer & Sons | Photography: Landmark Photography
ミネアポリスにある小さなモダンスタイルのおしゃれな階段の写真
ミネアポリスにある小さなモダンスタイルのおしゃれな階段の写真

The second floor hallway. The stair landings are fashioned from solid boards with open gaps. Light filters down from a 3rd-floor skylight.
ボストンにあるラグジュアリーな小さなモダンスタイルのおしゃれなスケルトン階段 (ガラスの蹴込み板、ガラスフェンス) の写真
ボストンにあるラグジュアリーな小さなモダンスタイルのおしゃれなスケルトン階段 (ガラスの蹴込み板、ガラスフェンス) の写真
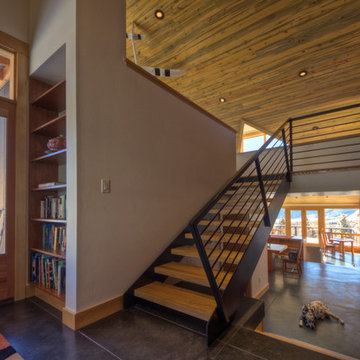
Following the Four Mile Fire, these clients sought to start anew on land with spectacular views down valley and to Sugarloaf. A low slung form hugs the hills, while opening to a generous deck in back. Primarily one level living, a lofted model plane workshop overlooks a dramatic triangular skylight.
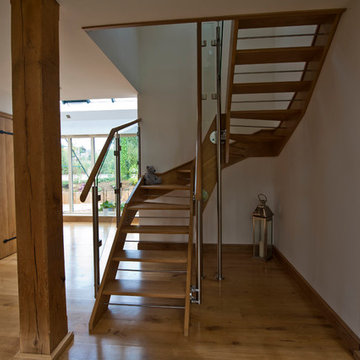
Modern Oak Open Riser, Metal Rod Downstands and a Glass and Stainless Steel Balustrade topped with a continuous Oak Mopstick Handrail.
ケンブリッジシャーにあるお手頃価格の小さなモダンスタイルのおしゃれな階段の写真
ケンブリッジシャーにあるお手頃価格の小さなモダンスタイルのおしゃれな階段の写真

The all-glass wine cellar is the focal point of this great room in a beautiful, high-end West Vancouver home.
Learn more about this project at http://bluegrousewinecellars.com/West-Vancouver-Custom-Wine-Cellars-Contemporary-Project.html
Photo Credit: Kent Kallberg
1621 Welch St North Vancouver, BC V7P 2Y2 (604) 929-3180 - bluegrousewinecellars.com
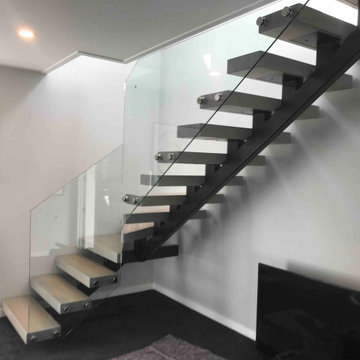
We were asked by a house builder to build a steel staircase as the centrepiece for their new show home in Auckland. Although they had already decided on the central mono-stringer style staircase (also known as a floating staircase), with solid oak treads and glass balustrades, when we met with them we also made some suggestions. This was in order to help nest the stairs in their desired location, which included having to change the layout to avoid clashing with the existing structure.
The stairs lead from a reception area up to a bedroom, so one of our first suggestions, was to have the glass balustrade on the side of the staircase finishing, and finish at the underside of the ground-floor ceiling, and then building an independent balustrade in the bedroom. The intention behind this was to give some separation between the living and sleeping areas, whilst maximising the full width of the opening for the stairs. Additionally, this also helps hide the staircase from inside the bedroom, as you don’t see the balustrade coming up from the floor below.
We also recommended the glass on the first floor was face fixed directly to the boundary beam, and the fixings covered with a painted fascia panel. This was in order to avoid using a large floor fixed glazing channel or reduce the opening width with stand-off pin fixings.
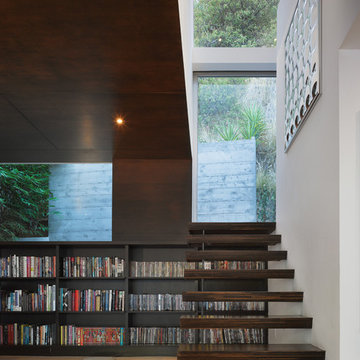
The wood stair appears to be emerging from the library shelving.
ロサンゼルスにあるお手頃価格の小さなモダンスタイルのおしゃれな階段の写真
ロサンゼルスにあるお手頃価格の小さなモダンスタイルのおしゃれな階段の写真
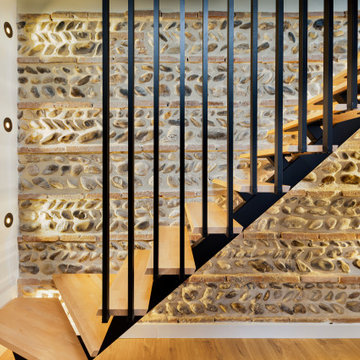
Création d'un escalier à marches suspendues, avec un barreaudage décoratif. Les marches sont en pin FSC et biseautées au niveau du nez.
トゥールーズにある高級な小さなモダンスタイルのおしゃれな階段 (金属の手すり、レンガ壁) の写真
トゥールーズにある高級な小さなモダンスタイルのおしゃれな階段 (金属の手すり、レンガ壁) の写真
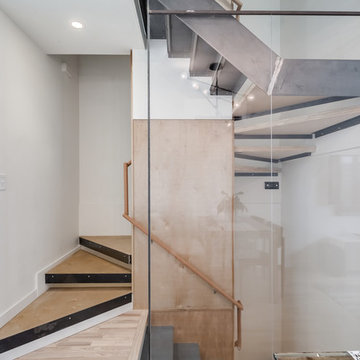
PLUSH Image Corporation
フィラデルフィアにあるラグジュアリーな小さなモダンスタイルのおしゃれなスケルトン階段 (金属の蹴込み板、木材の手すり) の写真
フィラデルフィアにあるラグジュアリーな小さなモダンスタイルのおしゃれなスケルトン階段 (金属の蹴込み板、木材の手すり) の写真

Main staircase near entry
Joe Fletcher
サンフランシスコにある高級な小さなモダンスタイルのおしゃれな階段の写真
サンフランシスコにある高級な小さなモダンスタイルのおしゃれな階段の写真
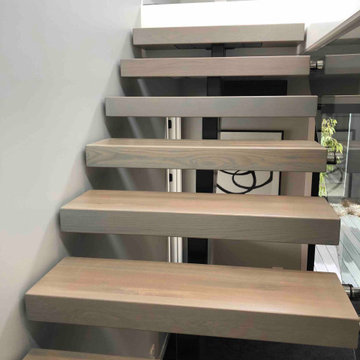
We were asked by a house builder to build a steel staircase as the centrepiece for their new show home in Auckland. Although they had already decided on the central mono-stringer style staircase (also known as a floating staircase), with solid oak treads and glass balustrades, when we met with them we also made some suggestions. This was in order to help nest the stairs in their desired location, which included having to change the layout to avoid clashing with the existing structure.
The stairs lead from a reception area up to a bedroom, so one of our first suggestions, was to have the glass balustrade on the side of the staircase finishing, and finish at the underside of the ground-floor ceiling, and then building an independent balustrade in the bedroom. The intention behind this was to give some separation between the living and sleeping areas, whilst maximising the full width of the opening for the stairs. Additionally, this also helps hide the staircase from inside the bedroom, as you don’t see the balustrade coming up from the floor below.
We also recommended the glass on the first floor was face fixed directly to the boundary beam, and the fixings covered with a painted fascia panel. This was in order to avoid using a large floor fixed glazing channel or reduce the opening width with stand-off pin fixings.
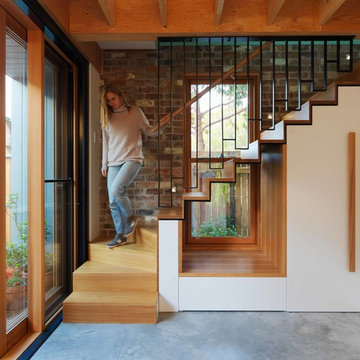
Nick Bowers Photography
ニューカッスルにある高級な小さなモダンスタイルのおしゃれなスケルトン階段 (木の蹴込み板、金属の手すり) の写真
ニューカッスルにある高級な小さなモダンスタイルのおしゃれなスケルトン階段 (木の蹴込み板、金属の手すり) の写真
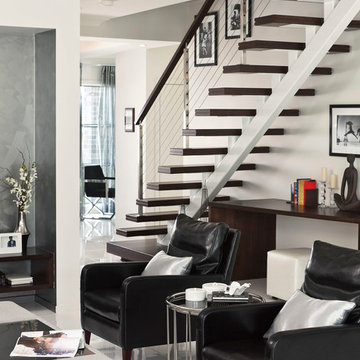
Made by Genneral Staircase | For Masterton Homes
シドニーにあるお手頃価格の小さなモダンスタイルのおしゃれな階段の写真
シドニーにあるお手頃価格の小さなモダンスタイルのおしゃれな階段の写真
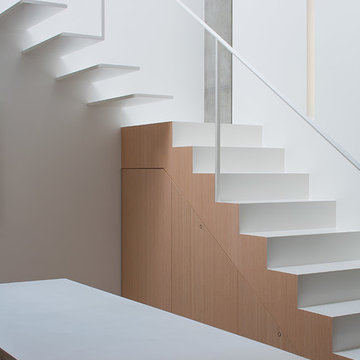
Design: Splyce Design w/ Artkonstrukt
Photo: Sama Jim Canzian
バンクーバーにあるラグジュアリーな小さなモダンスタイルのおしゃれなスケルトン階段 (金属の蹴込み板、金属の手すり) の写真
バンクーバーにあるラグジュアリーな小さなモダンスタイルのおしゃれなスケルトン階段 (金属の蹴込み板、金属の手すり) の写真
小さなモダンスタイルのスケルトン階段の写真
1
