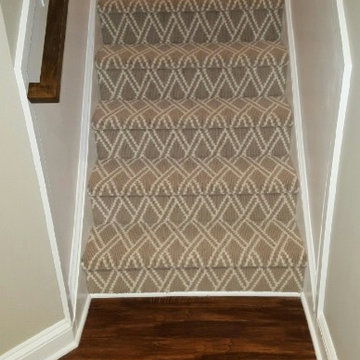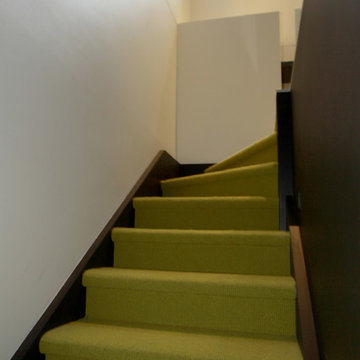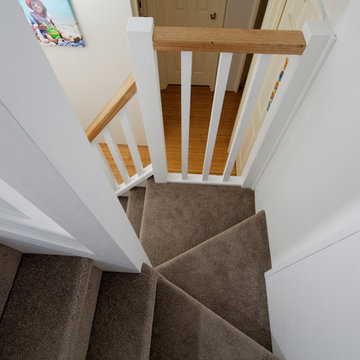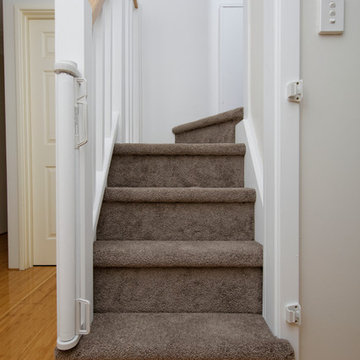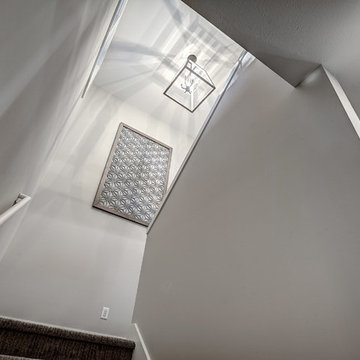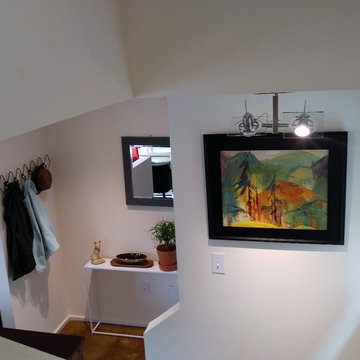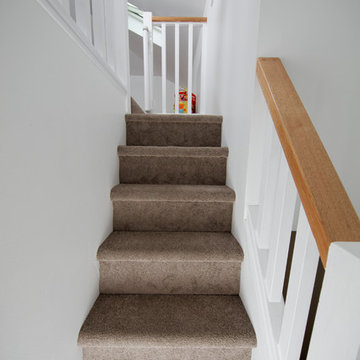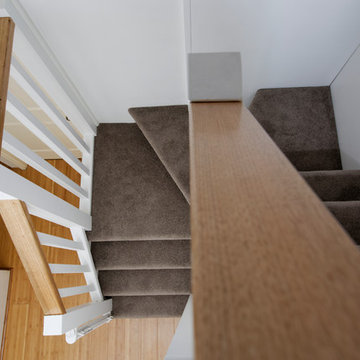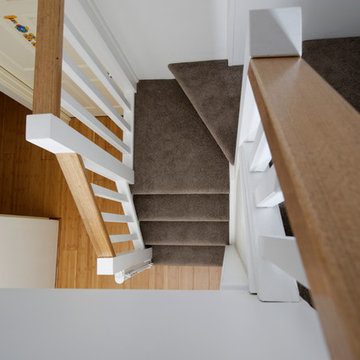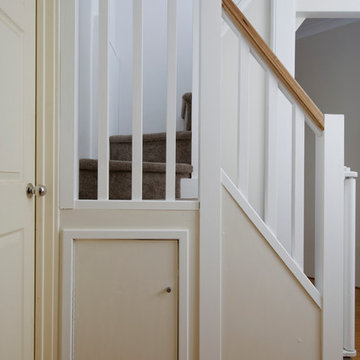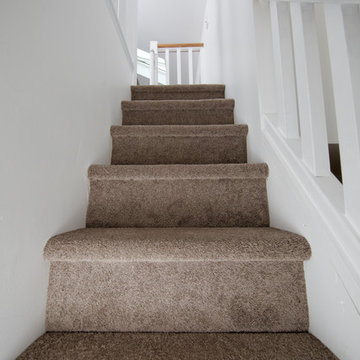小さなカーペット敷きのモダンスタイルのかね折れ階段の写真
絞り込み:
資材コスト
並び替え:今日の人気順
写真 1〜20 枚目(全 26 枚)
1/5
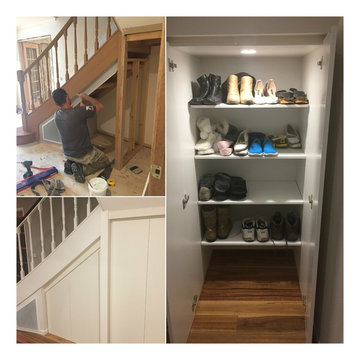
Creative Elegance Interiors Pty Ltd
メルボルンにあるお手頃価格の小さなモダンスタイルのおしゃれなかね折れ階段 (カーペット張りの蹴込み板、木材の手すり) の写真
メルボルンにあるお手頃価格の小さなモダンスタイルのおしゃれなかね折れ階段 (カーペット張りの蹴込み板、木材の手すり) の写真
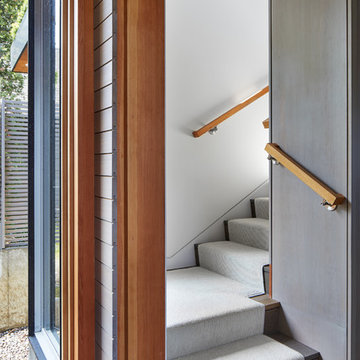
The homeowners sought to create a modest, modern, lakeside cottage, nestled into a narrow lot in Tonka Bay. The site inspired a modified shotgun-style floor plan, with rooms laid out in succession from front to back. Simple and authentic materials provide a soft and inviting palette for this modern home. Wood finishes in both warm and soft grey tones complement a combination of clean white walls, blue glass tiles, steel frames, and concrete surfaces. Sustainable strategies were incorporated to provide healthy living and a net-positive-energy-use home. Onsite geothermal, solar panels, battery storage, insulation systems, and triple-pane windows combine to provide independence from frequent power outages and supply excess power to the electrical grid.
Photos by Corey Gaffer
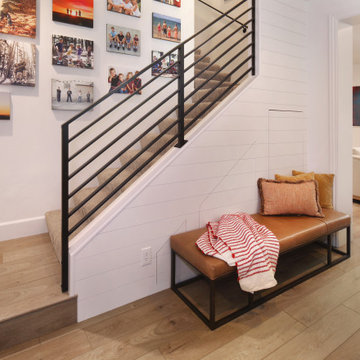
Staircase with concealed storage beneath, modern railing, and family photos.
オレンジカウンティにある高級な小さなモダンスタイルのおしゃれなかね折れ階段 (カーペット張りの蹴込み板、金属の手すり、塗装板張りの壁) の写真
オレンジカウンティにある高級な小さなモダンスタイルのおしゃれなかね折れ階段 (カーペット張りの蹴込み板、金属の手すり、塗装板張りの壁) の写真
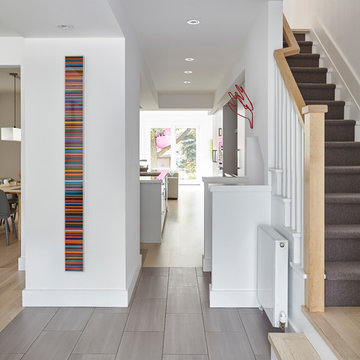
Valerie Wilcox
Widening and turning of the existing stair was a critical step to allow for a main floor powder room that was tucked out of the way of the main living spaces. a new handrail and some paint was all that was needed to connect the existing stair with the modern styling of the rest of the interior.
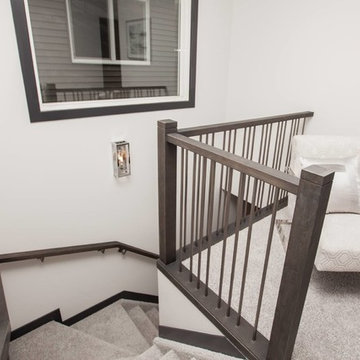
Builder: Triumph Homes
A beautifully curated spindle staircase
エドモントンにあるお手頃価格の小さなモダンスタイルのおしゃれなかね折れ階段 (カーペット張りの蹴込み板) の写真
エドモントンにあるお手頃価格の小さなモダンスタイルのおしゃれなかね折れ階段 (カーペット張りの蹴込み板) の写真
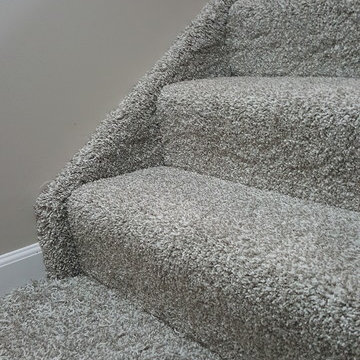
Stairway with carpeted stringers. Some customers prefer the stringers up the side of the stairs to be carpeted and some don't. I think it depends on the customer's preference and the space. This turned out great.
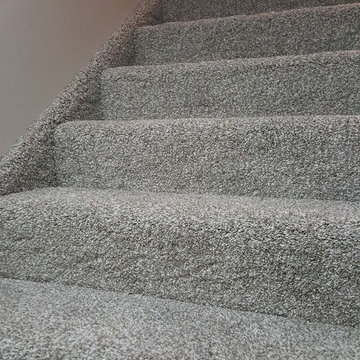
Stairway with carpeted stringers. Some customers prefer the stringers up the side of the stairs to be carpeted and some don't. I think it depends on the customer's preference and the space. This turned out great.
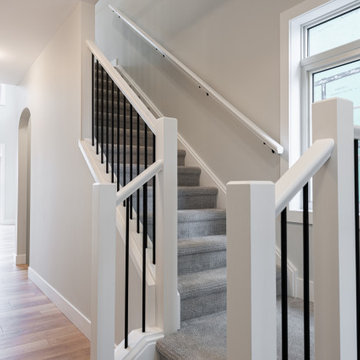
Custom home built with Bickell Built Homes in St. Marys, ON. Photo Credit - Chris Berg Photography
トロントにある高級な小さなモダンスタイルのおしゃれなかね折れ階段 (カーペット張りの蹴込み板、木材の手すり) の写真
トロントにある高級な小さなモダンスタイルのおしゃれなかね折れ階段 (カーペット張りの蹴込み板、木材の手すり) の写真
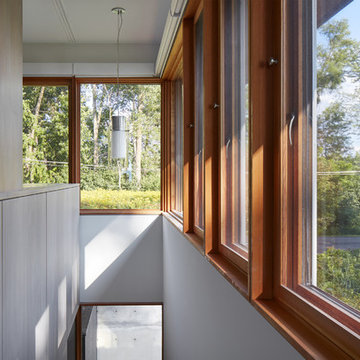
The homeowners sought to create a modest, modern, lakeside cottage, nestled into a narrow lot in Tonka Bay. The site inspired a modified shotgun-style floor plan, with rooms laid out in succession from front to back. Simple and authentic materials provide a soft and inviting palette for this modern home. Wood finishes in both warm and soft grey tones complement a combination of clean white walls, blue glass tiles, steel frames, and concrete surfaces. Sustainable strategies were incorporated to provide healthy living and a net-positive-energy-use home. Onsite geothermal, solar panels, battery storage, insulation systems, and triple-pane windows combine to provide independence from frequent power outages and supply excess power to the electrical grid.
Photos by Corey Gaffer
小さなカーペット敷きのモダンスタイルのかね折れ階段の写真
1
