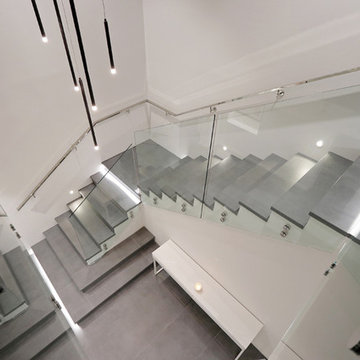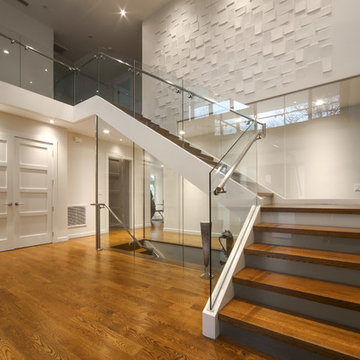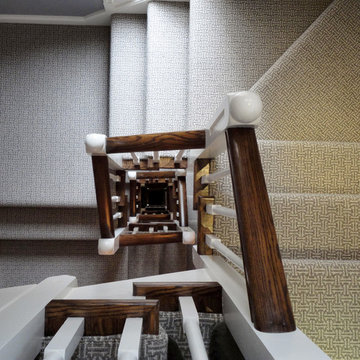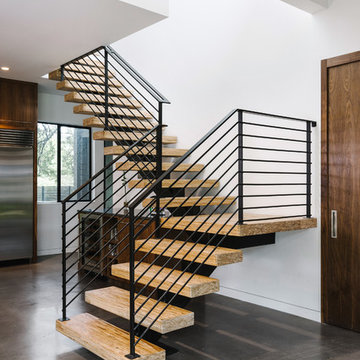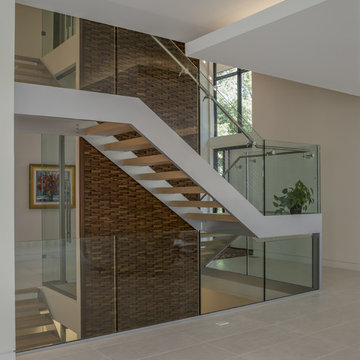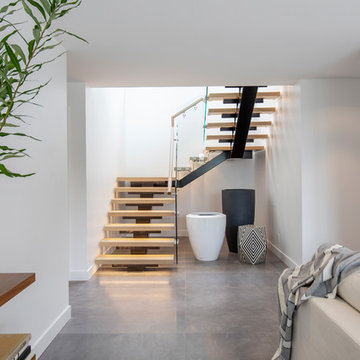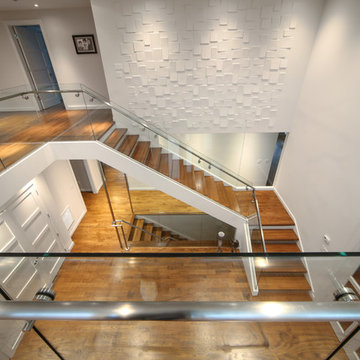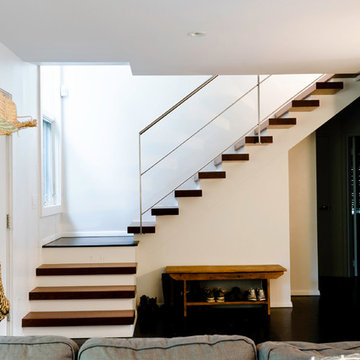小さな、広いモダンスタイルのかね折れ階段の写真
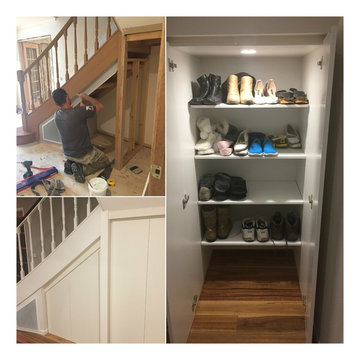
Creative Elegance Interiors Pty Ltd
メルボルンにあるお手頃価格の小さなモダンスタイルのおしゃれなかね折れ階段 (カーペット張りの蹴込み板、木材の手すり) の写真
メルボルンにあるお手頃価格の小さなモダンスタイルのおしゃれなかね折れ階段 (カーペット張りの蹴込み板、木材の手すり) の写真
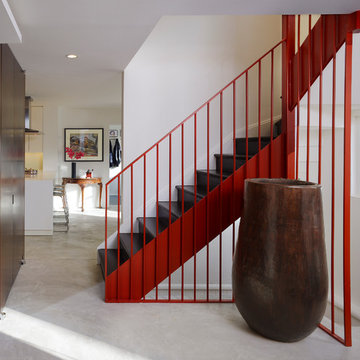
This project involved the complete interior renovation of an existing 1940’s colonial home in Washington, DC. The design offers a reconfiguration of space that maintains focus on the owner’s Asian art and furniture, while creating a unified, informal environment for the large and active family. The open plan of the first floor is divided by a new core, which collects all of the service functions at the center of the plan and orchestrates views between spaces. A winding circulation sequence takes family members from the first floor public areas, up an open central stair and connects them to a new second floor “hub” that joins all of the private bedrooms and bathrooms together. From this hub a new spiral stair was introduced to the attic, finishing the connection of all three levels.
Anice Hoachlander
www.hdphoto.com
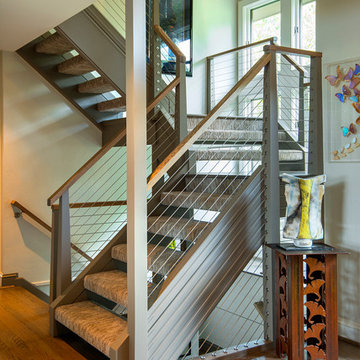
Photography: Jason Stemple
チャールストンにある高級な広いモダンスタイルのおしゃれなかね折れ階段 (フローリングの蹴込み板、木材の手すり) の写真
チャールストンにある高級な広いモダンスタイルのおしゃれなかね折れ階段 (フローリングの蹴込み板、木材の手すり) の写真
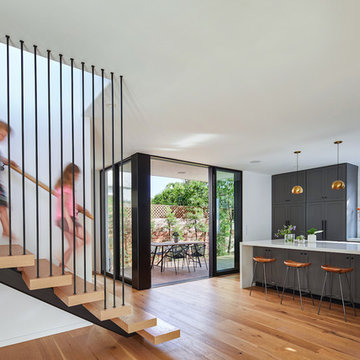
Centrally located stair cascades into the kitchen which is open to a covered outdoor dining deck and backyard - . Photo by Dan Arnold
ロサンゼルスにある高級な広いモダンスタイルのおしゃれなかね折れ階段 (木の蹴込み板、金属の手すり) の写真
ロサンゼルスにある高級な広いモダンスタイルのおしゃれなかね折れ階段 (木の蹴込み板、金属の手すり) の写真
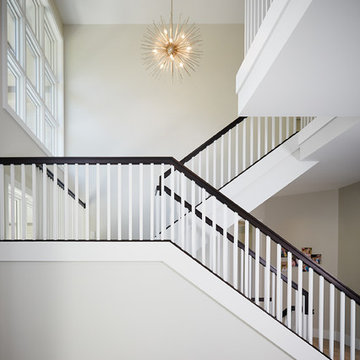
A large staircase with a view
Photo by Ashley Avila Photography
グランドラピッズにある広いモダンスタイルのおしゃれなかね折れ階段 (木材の手すり) の写真
グランドラピッズにある広いモダンスタイルのおしゃれなかね折れ階段 (木材の手すり) の写真
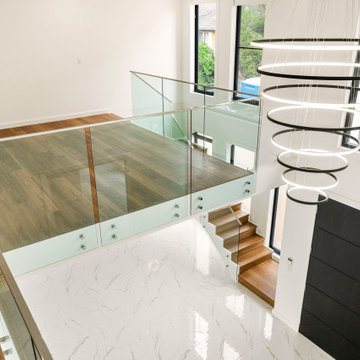
Beautiful new luxury home by Elcom Homes in Hornsby, Australia.
We were delighted to be able to come in and photograph the property as soon as it was finished as Urban Cam specializes in real estate photography and videography.
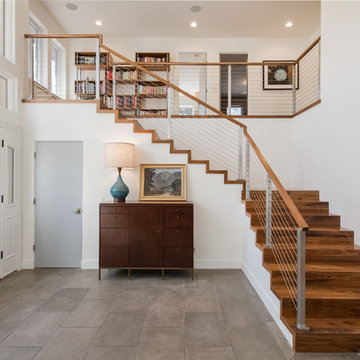
By shifting the staircase back over the coat closet and changing the entry point of the stairs the foyer was able to improve the overall flow and circulation.
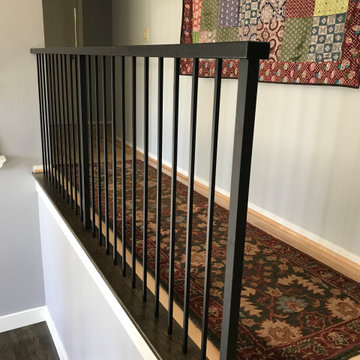
Guard railing with wood cap railing and metal posts and balusters
ポートランドにあるラグジュアリーな広いモダンスタイルのおしゃれなかね折れ階段 (木の蹴込み板、混合材の手すり) の写真
ポートランドにあるラグジュアリーな広いモダンスタイルのおしゃれなかね折れ階段 (木の蹴込み板、混合材の手すり) の写真
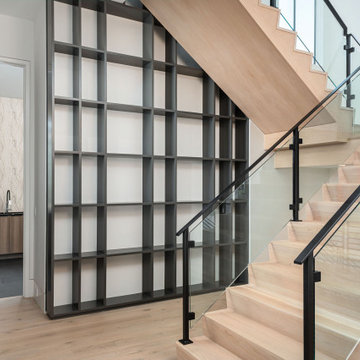
Two Story Built-in flanking a free standing staircase
with glass and metal railing.
Modern Staircase Design.
チャールストンにある広いモダンスタイルのおしゃれなかね折れ階段 (木の蹴込み板、金属の手すり、板張り壁) の写真
チャールストンにある広いモダンスタイルのおしゃれなかね折れ階段 (木の蹴込み板、金属の手すり、板張り壁) の写真
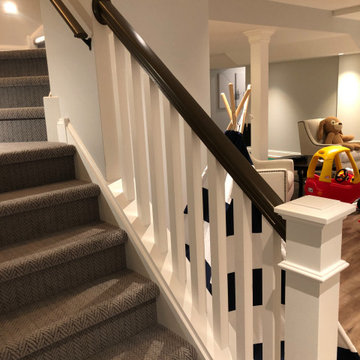
Make your way down the cost-effective carpeted stairway with custom railing, Newell post and balusters, and tread lights to a modern take on a finished basement - Perfect for entertaining family and friends with a child play area so the adults can have some time to themselves.
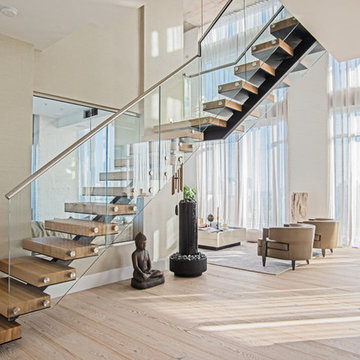
Glass railings are side mounted using stainless steel standoffs.
タンパにある高級な広いモダンスタイルのおしゃれな階段 (ガラスフェンス) の写真
タンパにある高級な広いモダンスタイルのおしゃれな階段 (ガラスフェンス) の写真
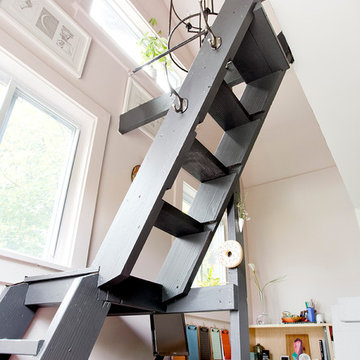
In the backyard of a home dating to 1910 in the Hudson Valley, a modest 250 square-foot outbuilding, at one time used as a bootleg moonshine distillery, and more recently as a bare bones man-cave, was given new life as a sumptuous home office replete with not only its own WiFi, but also abundant southern light brought in by new windows, bespoke furnishings, a double-height workstation, and a utilitarian loft.
The original barn door slides open to reveal a new set of sliding glass doors opening into the space. Dark hardwood floors are a foil to crisp white defining the walls and ceiling in the lower office, and soft shell pink in the double-height volume punctuated by charcoal gray barn stairs and iron pipe railings up to a dollhouse-like loft space overhead. The desktops -- clad on the top surface only with durable, no-nonsense, mushroom-colored laminate -- leave birch maple edges confidently exposed atop punchy red painted bases perforated with circles for visual and functional relief. Overhead a wrought iron lantern alludes to a birdcage, highlighting the feeling of being among the treetops when up in the loft.
小さな、広いモダンスタイルのかね折れ階段の写真
1
