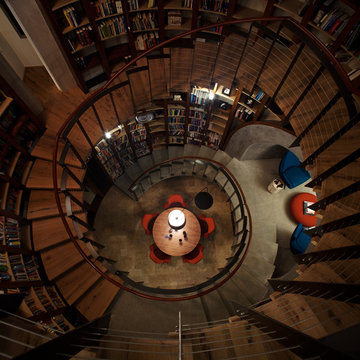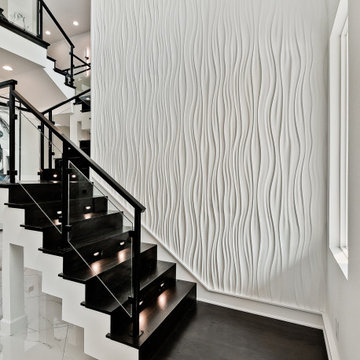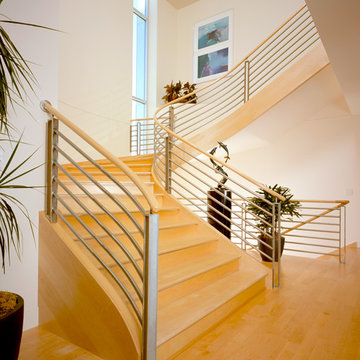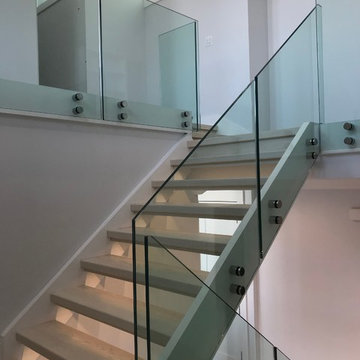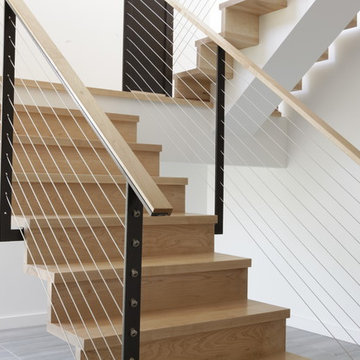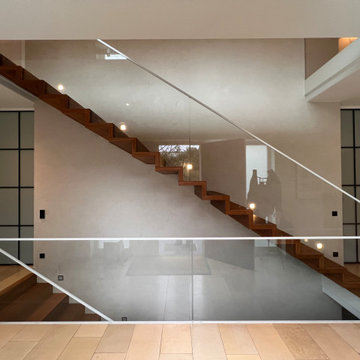巨大なモダンスタイルの階段 (スレートの蹴込み板、木の蹴込み板) の写真
絞り込み:
資材コスト
並び替え:今日の人気順
写真 1〜20 枚目(全 136 枚)
1/5
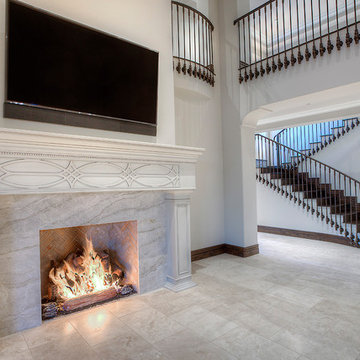
Dark wood stairs with custom railing leading to the balcony above.
フェニックスにあるラグジュアリーな巨大なモダンスタイルのおしゃれな折り返し階段 (木の蹴込み板、混合材の手すり) の写真
フェニックスにあるラグジュアリーな巨大なモダンスタイルのおしゃれな折り返し階段 (木の蹴込み板、混合材の手すり) の写真
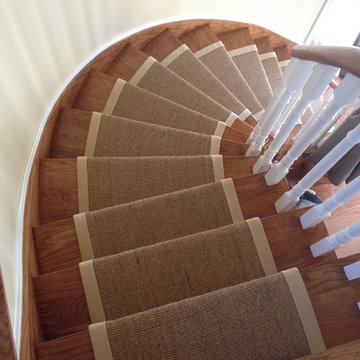
Florians. Natural Sisal Carpet Runner with beige cotton edging.
トロントにある巨大なモダンスタイルのおしゃれなサーキュラー階段 (木の蹴込み板、木材の手すり) の写真
トロントにある巨大なモダンスタイルのおしゃれなサーキュラー階段 (木の蹴込み板、木材の手すり) の写真
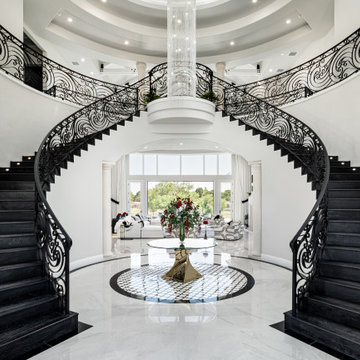
Grand entry foyer with black double staircase and high vaulted ceilings.
アルバカーキにある巨大なモダンスタイルのおしゃれなスケルトン階段 (木の蹴込み板、金属の手すり) の写真
アルバカーキにある巨大なモダンスタイルのおしゃれなスケルトン階段 (木の蹴込み板、金属の手すり) の写真
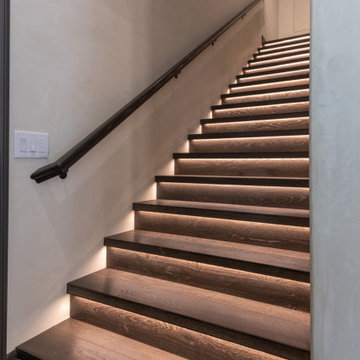
Upstairs Suite features underlit stairwell steps, dimmable recessed can lights and french doors to an outdoor patio. The bathroom features a pedestal sink, glass shower doors, and plenty of natural light to fill out the space.
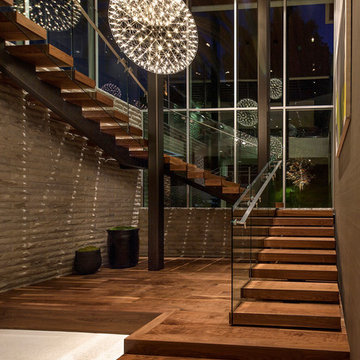
Installation by Century Custom Hardwood Floor in Los Angeles, CA
ロサンゼルスにあるラグジュアリーな巨大なモダンスタイルのおしゃれな折り返し階段 (木の蹴込み板) の写真
ロサンゼルスにあるラグジュアリーな巨大なモダンスタイルのおしゃれな折り返し階段 (木の蹴込み板) の写真

A staircase is so much more than circulation. It provides a space to create dramatic interior architecture, a place for design to carve into, where a staircase can either embrace or stand as its own design piece. In this custom stair and railing design, completed in January 2020, we wanted a grand statement for the two-story foyer. With walls wrapped in a modern wainscoting, the staircase is a sleek combination of black metal balusters and honey stained millwork. Open stair treads of white oak were custom stained to match the engineered wide plank floors. Each riser painted white, to offset and highlight the ascent to a U-shaped loft and hallway above. The black interior doors and white painted walls enhance the subtle color of the wood, and the oversized black metal chandelier lends a classic and modern feel.
The staircase is created with several “zones”: from the second story, a panoramic view is offered from the second story loft and surrounding hallway. The full height of the home is revealed and the detail of our black metal pendant can be admired in close view. At the main level, our staircase lands facing the dining room entrance, and is flanked by wall sconces set within the wainscoting. It is a formal landing spot with views to the front entrance as well as the backyard patio and pool. And in the lower level, the open stair system creates continuity and elegance as the staircase ends at the custom home bar and wine storage. The view back up from the bottom reveals a comprehensive open system to delight its family, both young and old!

We remodeled this lovely 5 bedroom, 4 bathroom, 3,300 sq. home in Arcadia. This beautiful home was built in the 1990s and has gone through various remodeling phases over the years. We now gave this home a unified new fresh modern look with a cozy feeling. We reconfigured several parts of the home according to our client’s preference. The entire house got a brand net of state-of-the-art Milgard windows.
On the first floor, we remodeled the main staircase of the home, demolishing the wet bar and old staircase flooring and railing. The fireplace in the living room receives brand new classic marble tiles. We removed and demolished all of the roman columns that were placed in several parts of the home. The entire first floor, approximately 1,300 sq of the home, received brand new white oak luxury flooring. The dining room has a brand new custom chandelier and a beautiful geometric wallpaper with shiny accents.
We reconfigured the main 17-staircase of the home by demolishing the old wooden staircase with a new one. The new 17-staircase has a custom closet, white oak flooring, and beige carpet, with black ½ contemporary iron balusters. We also create a brand new closet in the landing hall of the second floor.
On the second floor, we remodeled 4 bedrooms by installing new carpets, windows, and custom closets. We remodeled 3 bathrooms with new tiles, flooring, shower stalls, countertops, and vanity mirrors. The master bathroom has a brand new freestanding tub, a shower stall with new tiles, a beautiful modern vanity, and stone flooring tiles. We also installed built a custom walk-in closet with new shelves, drawers, racks, and cubbies. Each room received a brand new fresh coat of paint.
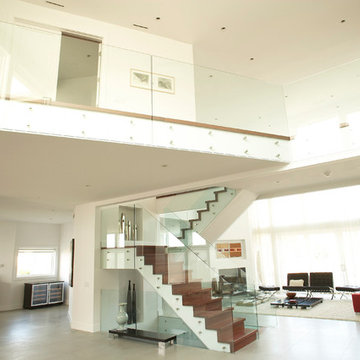
Residential glass railing for interior stair case and second floor walkway.
ニューヨークにある巨大なモダンスタイルのおしゃれな折り返し階段 (木の蹴込み板) の写真
ニューヨークにある巨大なモダンスタイルのおしゃれな折り返し階段 (木の蹴込み板) の写真
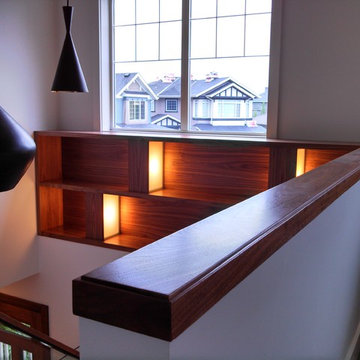
Interior custom renovation highlighting walnut wood finishing and painting.
カルガリーにある高級な巨大なモダンスタイルのおしゃれな折り返し階段 (木の蹴込み板) の写真
カルガリーにある高級な巨大なモダンスタイルのおしゃれな折り返し階段 (木の蹴込み板) の写真
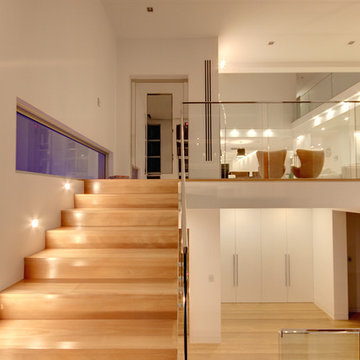
Stairs leading past the suspended pool
ブリスベンにあるラグジュアリーな巨大なモダンスタイルのおしゃれなかね折れ階段 (木の蹴込み板) の写真
ブリスベンにあるラグジュアリーな巨大なモダンスタイルのおしゃれなかね折れ階段 (木の蹴込み板) の写真
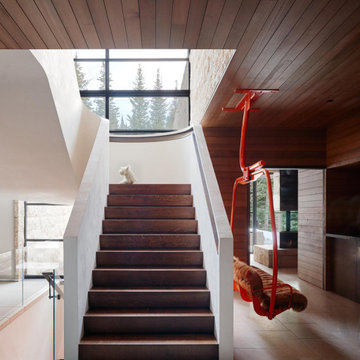
Expansive windows, Italian white plaster walls, and Oak flooring cascade down to the Croatian limestone floors of the lower level. Enclosed by Western Hemlock cladding on the ceiling and walls providing visual warmth.
Photo credit: Kevin Scott
Custom windows, doors, and hardware designed and furnished by Thermally Broken Steel USA.
Other sources:
Ski lift chair: Ski Lift Designs.
Oak floors and Hemlock ceiling and wall cladding: reSAWN TIMBER Co.
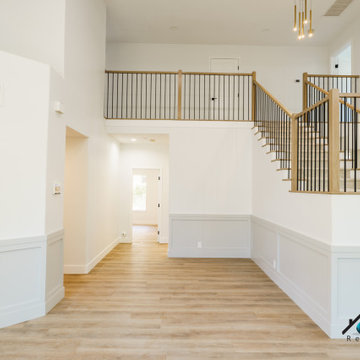
We remodeled this lovely 5 bedroom, 4 bathroom, 3,300 sq. home in Arcadia. This beautiful home was built in the 1990s and has gone through various remodeling phases over the years. We now gave this home a unified new fresh modern look with a cozy feeling. We reconfigured several parts of the home according to our client’s preference. The entire house got a brand net of state-of-the-art Milgard windows.
On the first floor, we remodeled the main staircase of the home, demolishing the wet bar and old staircase flooring and railing. The fireplace in the living room receives brand new classic marble tiles. We removed and demolished all of the roman columns that were placed in several parts of the home. The entire first floor, approximately 1,300 sq of the home, received brand new white oak luxury flooring. The dining room has a brand new custom chandelier and a beautiful geometric wallpaper with shiny accents.
We reconfigured the main 17-staircase of the home by demolishing the old wooden staircase with a new one. The new 17-staircase has a custom closet, white oak flooring, and beige carpet, with black ½ contemporary iron balusters. We also create a brand new closet in the landing hall of the second floor.
On the second floor, we remodeled 4 bedrooms by installing new carpets, windows, and custom closets. We remodeled 3 bathrooms with new tiles, flooring, shower stalls, countertops, and vanity mirrors. The master bathroom has a brand new freestanding tub, a shower stall with new tiles, a beautiful modern vanity, and stone flooring tiles. We also installed built a custom walk-in closet with new shelves, drawers, racks, and cubbies. Each room received a brand new fresh coat of paint.
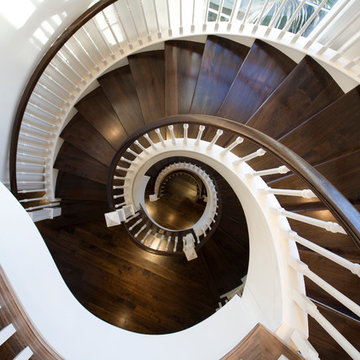
This gorgeous 3-story circular staircase features American Walnut handrails with white wood spindles. Custom home built by Robelen Hanna Homes.
マイアミにあるラグジュアリーな巨大なモダンスタイルのおしゃれならせん階段 (木の蹴込み板) の写真
マイアミにあるラグジュアリーな巨大なモダンスタイルのおしゃれならせん階段 (木の蹴込み板) の写真
巨大なモダンスタイルの階段 (スレートの蹴込み板、木の蹴込み板) の写真
1
