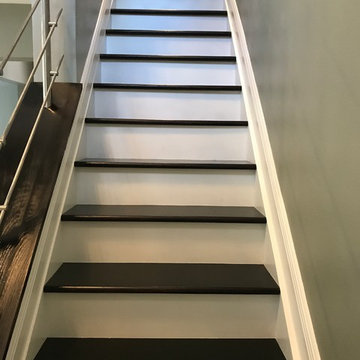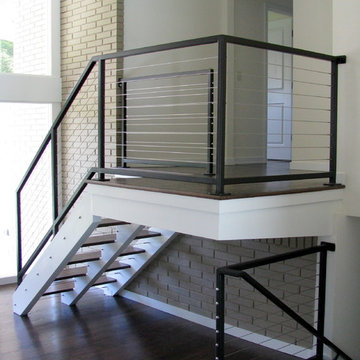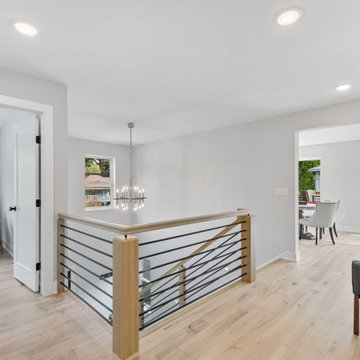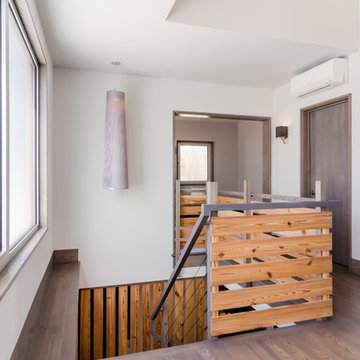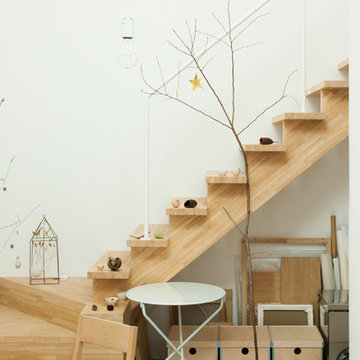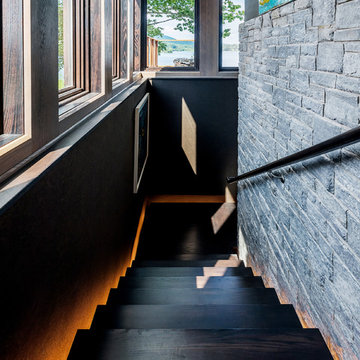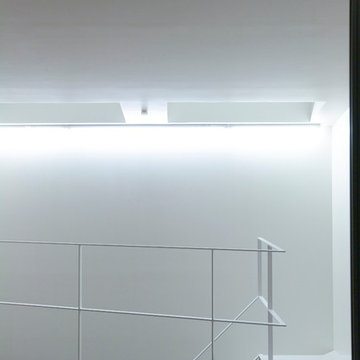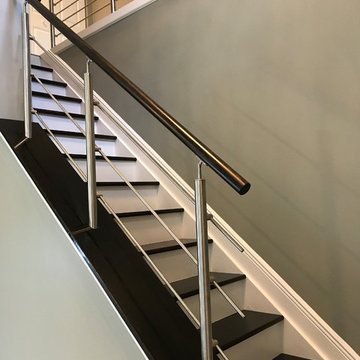小さなモダンスタイルのかね折れ階段 (金属の手すり) の写真
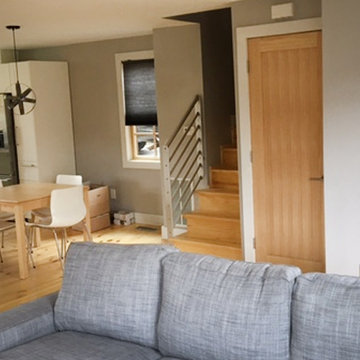
The Epulum Railing System by Green Oxen is an elegant design made primarily for stair, deck, and balcony railing. Its features makes it easy to install, but its aluminum core creates a muscular, sturdy railing. The lustrous finish of the railing compliments the ornamental design to bring a modern and sophisticated aesthetic to any project.
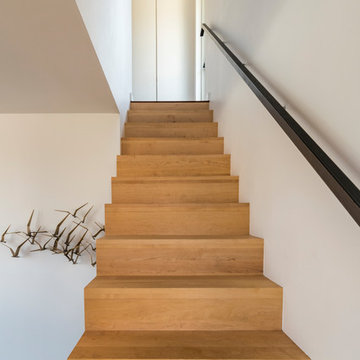
A couple wanted a weekend retreat without spending a majority of their getaway in an automobile. Therefore, a lot was purchased along the Rocky River with the vision of creating a nearby escape less than five miles away from their home. This 1,300 sf 24’ x 24’ dwelling is divided into a four square quadrant with the goal to create a variety of interior and exterior experiences while maintaining a rather small footprint.
Typically, when going on a weekend retreat one has the drive time to decompress. However, without this, the goal was to create a procession from the car to the house to signify such change of context. This concept was achieved through the use of a wood slatted screen wall which must be passed through. After winding around a collection of poured concrete steps and walls one comes to a wood plank bridge and crosses over a Japanese garden leaving all the stresses of the daily world behind.
The house is structured around a nine column steel frame grid, which reinforces the impression one gets of the four quadrants. The two rear quadrants intentionally house enclosed program space but once passed through, the floor plan completely opens to long views down to the mouth of the river into Lake Erie.
On the second floor the four square grid is stacked with one quadrant removed for the two story living area on the first floor to capture heightened views down the river. In a move to create complete separation there is a one quadrant roof top office with surrounding roof top garden space. The rooftop office is accessed through a unique approach by exiting onto a steel grated staircase which wraps up the exterior facade of the house. This experience provides an additional retreat within their weekend getaway, and serves as the apex of the house where one can completely enjoy the views of Lake Erie disappearing over the horizon.
Visually the house extends into the riverside site, but the four quadrant axis also physically extends creating a series of experiences out on the property. The Northeast kitchen quadrant extends out to become an exterior kitchen & dining space. The two-story Northwest living room quadrant extends out to a series of wrap around steps and lounge seating. A fire pit sits in this quadrant as well farther out in the lawn. A fruit and vegetable garden sits out in the Southwest quadrant in near proximity to the shed, and the entry sequence is contained within the Southeast quadrant extension. Internally and externally the whole house is organized in a simple and concise way and achieves the ultimate goal of creating many different experiences within a rationally sized footprint.
Photo: Sergiu Stoian
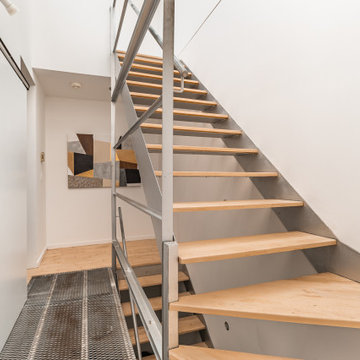
Staging this condo was quite the experience. You walk up a narrow flight of stairs and you arrive on the first floor where there is a dining room, kitchen and a living room.
Next floor up is a mezzanine where we created an office which overlooked the living room and there was a powder room on the floor.
Up another flight of stairs and you arrive at the hallway which goes off to two bedrooms and a full bathroom as well as the laundry area.
Up one more flight of stairs and you are on the rooftop, overlooking Montreal.
We staged this entire gem because there were so many floors and we wanted to continue the cozy, inviting look throughout the condo.
If you are thinking about selling your property or would like a consultation, give us a call. We work with great realtors and would love to help you get your home ready for the market.
We have been staging for over 16 years and own all our furniture and accessories.
Call 514-222-5553 and ask for Joanne
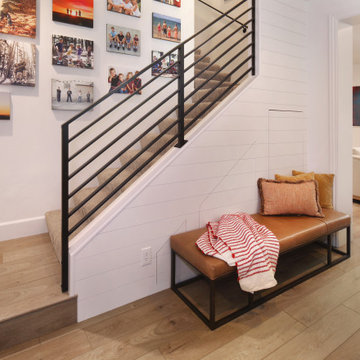
Staircase with concealed storage beneath, modern railing, and family photos.
オレンジカウンティにある高級な小さなモダンスタイルのおしゃれなかね折れ階段 (カーペット張りの蹴込み板、金属の手すり、塗装板張りの壁) の写真
オレンジカウンティにある高級な小さなモダンスタイルのおしゃれなかね折れ階段 (カーペット張りの蹴込み板、金属の手すり、塗装板張りの壁) の写真
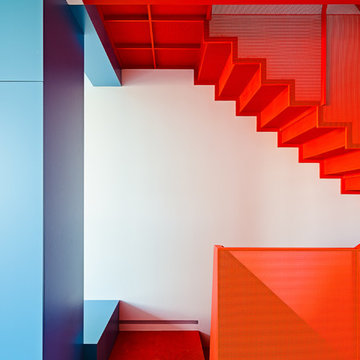
Joe Fletcher Photography
サンフランシスコにある小さなモダンスタイルのおしゃれなかね折れ階段 (金属の蹴込み板、金属の手すり) の写真
サンフランシスコにある小さなモダンスタイルのおしゃれなかね折れ階段 (金属の蹴込み板、金属の手すり) の写真
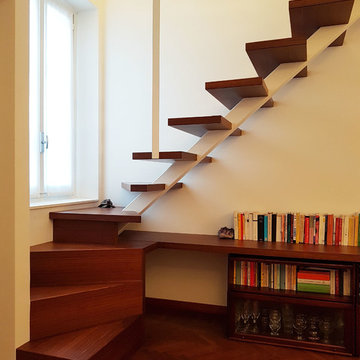
Vista del soggiorno. Particolare della scala di collegamento con il piano sottotetto, realizzata su disegno da artigiano: gradini in legno a sbalzo e trave in ferro verniciata di colore bianco. I primi gradini e la mensola sono un monoblocco.
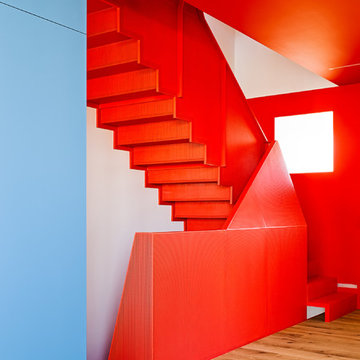
Joe Fletcher Photography
サンフランシスコにある小さなモダンスタイルのおしゃれなかね折れ階段 (金属の蹴込み板、金属の手すり) の写真
サンフランシスコにある小さなモダンスタイルのおしゃれなかね折れ階段 (金属の蹴込み板、金属の手すり) の写真
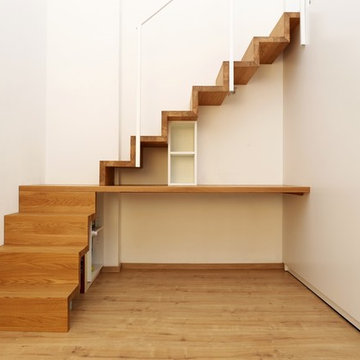
DER RAUM
Entwurfsidee: Emily Schlevogt, Fotograf: Falk Weiß
ベルリンにあるお手頃価格の小さなモダンスタイルのおしゃれなかね折れ階段 (フローリングの蹴込み板、金属の手すり) の写真
ベルリンにあるお手頃価格の小さなモダンスタイルのおしゃれなかね折れ階段 (フローリングの蹴込み板、金属の手すり) の写真
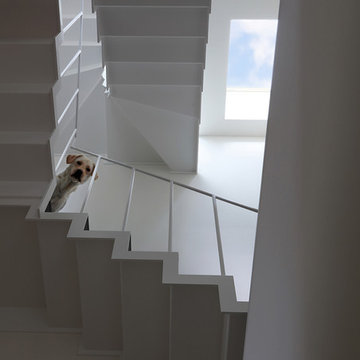
引越し後すぐは、2~3階にのぼらなかった愛犬ナンシーも
お施主さん訓練のもと、今は、1~3階を行ったり来たり。
ナンシーが怖がらないよう、蹴込板も入れ、手摺子も多く入れました。
<photo by : Shinsuke Kera>
東京23区にある小さなモダンスタイルのおしゃれなかね折れ階段 (金属の手すり) の写真
東京23区にある小さなモダンスタイルのおしゃれなかね折れ階段 (金属の手すり) の写真
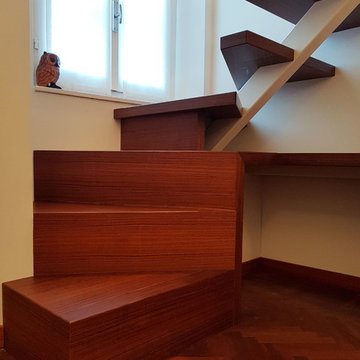
Particolare della scala di collegamento con il piano sottotetto, realizzata su disegno da artigiano: monoblocco in legno massello.
ミラノにある低価格の小さなモダンスタイルのおしゃれなかね折れ階段 (木の蹴込み板、金属の手すり) の写真
ミラノにある低価格の小さなモダンスタイルのおしゃれなかね折れ階段 (木の蹴込み板、金属の手すり) の写真

2階へ上る階段の入口扉。閉じればスッキリとした面になるようディテールに工夫を行っている。左に見えるのは、ガラスで仕切られた玄関。
Photo:WAY inc. Tadao Kato
東京23区にある小さなモダンスタイルのおしゃれなかね折れ階段 (木の蹴込み板、金属の手すり) の写真
東京23区にある小さなモダンスタイルのおしゃれなかね折れ階段 (木の蹴込み板、金属の手すり) の写真
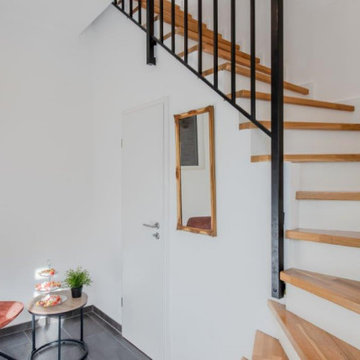
Eingang mit abgeschlossener Garderobe unter der Treppe.
デュッセルドルフにある低価格の小さなモダンスタイルのおしゃれなかね折れ階段 (金属の手すり) の写真
デュッセルドルフにある低価格の小さなモダンスタイルのおしゃれなかね折れ階段 (金属の手すり) の写真
小さなモダンスタイルのかね折れ階段 (金属の手すり) の写真
1
