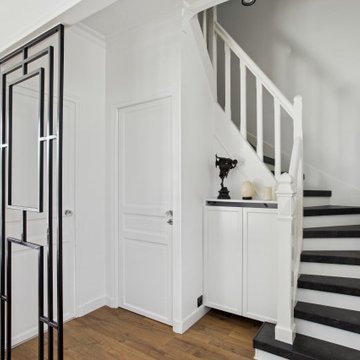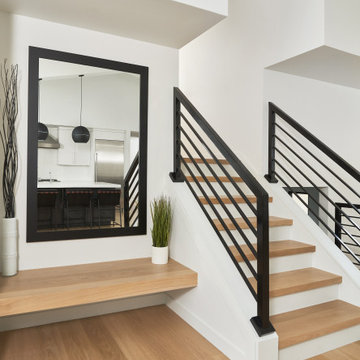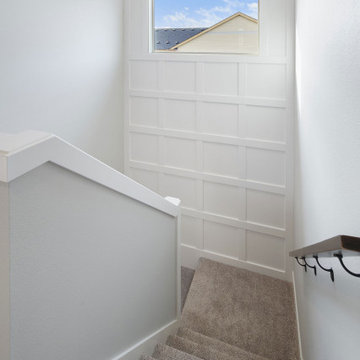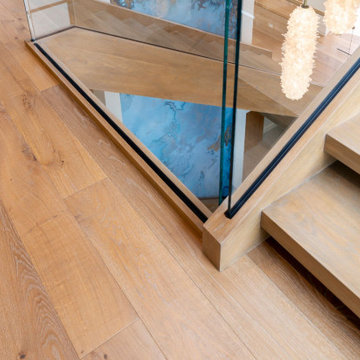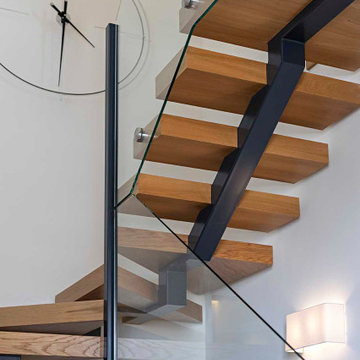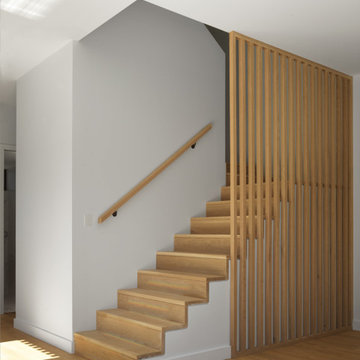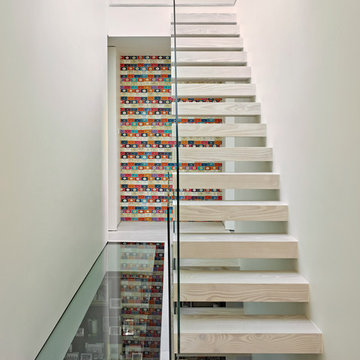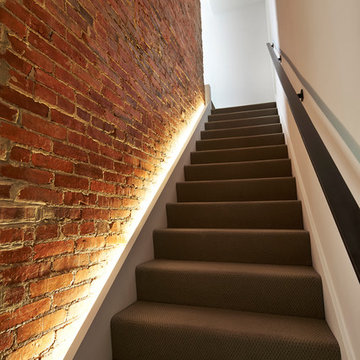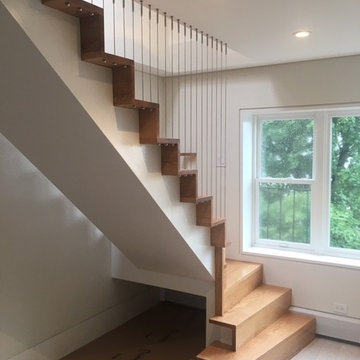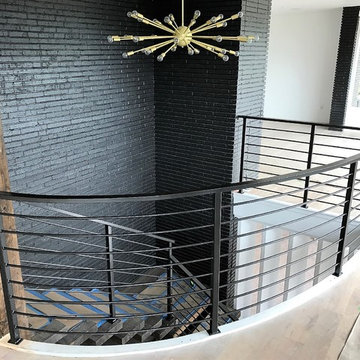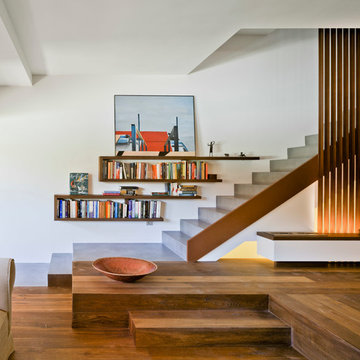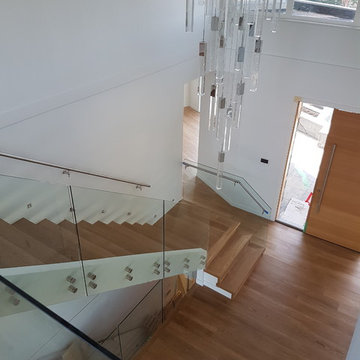モダンスタイルの階段の写真
絞り込み:
資材コスト
並び替え:今日の人気順
写真 781〜800 枚目(全 76,646 枚)
1/2
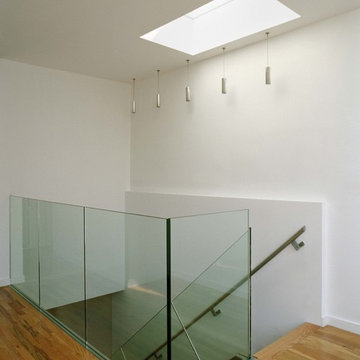
Modern Staircase - glass, wood and stainless steel stair with light poring in from the new skylight.
photography by : Bilyana Dimitrova
ニューヨークにある高級な中くらいなモダンスタイルのおしゃれな直階段 (ガラスの蹴込み板、金属の手すり) の写真
ニューヨークにある高級な中くらいなモダンスタイルのおしゃれな直階段 (ガラスの蹴込み板、金属の手すり) の写真
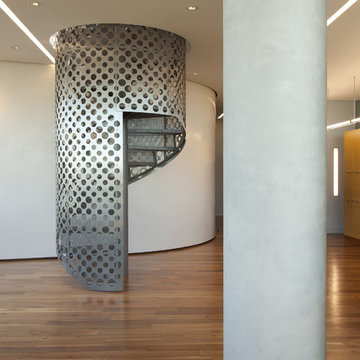
This sixth floor penthouse overlooks the city lakes, the Uptown retail district and the city skyline beyond. Designed for a young professional, the space is shaped by distinguishing the private and public realms through sculptural spatial gestures. Upon entry, a curved wall of white marble dust plaster pulls one into the space and delineates the boundary of the private master suite. The master bedroom space is screened from the entry by a translucent glass wall layered with a perforated veil creating optical dynamics and movement. This functions to privatize the master suite, while still allowing light to filter through the space to the entry. Suspended cabinet elements of Australian Walnut float opposite the curved white wall and Walnut floors lead one into the living room and kitchen spaces.
A custom perforated stainless steel shroud surrounds a spiral stair that leads to a roof deck and garden space above, creating a daylit lantern within the center of the space. The concept for the stair began with the metaphor of water as a connection to the chain of city lakes. An image of water was abstracted into a series of pixels that were translated into a series of varying perforations, creating a dynamic pattern cut out of curved stainless steel panels. The result creates a sensory exciting path of movement and light, allowing the user to move up and down through dramatic shadow patterns that change with the position of the sun, transforming the light within the space.
The kitchen is composed of Cherry and translucent glass cabinets with stainless steel shelves and countertops creating a progressive, modern backdrop to the interior edge of the living space. The powder room draws light through translucent glass, nestled behind the kitchen. Lines of light within, and suspended from the ceiling extend through the space toward the glass perimeter, defining a graphic counterpoint to the natural light from the perimeter full height glass.
Within the master suite a freestanding Burlington stone bathroom mass creates solidity and privacy while separating the bedroom area from the bath and dressing spaces. The curved wall creates a walk-in dressing space as a fine boutique within the suite. The suspended screen acts as art within the master bedroom while filtering the light from the full height windows which open to the city beyond.
The guest suite and office is located behind the pale blue wall of the kitchen through a sliding translucent glass panel. Natural light reaches the interior spaces of the dressing room and bath over partial height walls and clerestory glass.
希望の作業にぴったりな専門家を見つけましょう
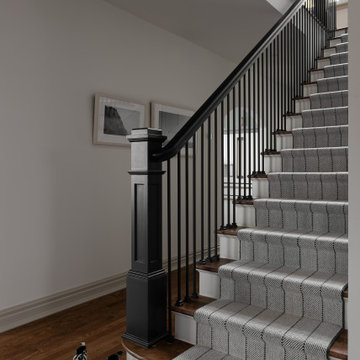
Modern staircase update, wooden floors and runner.
デトロイトにあるラグジュアリーな中くらいなモダンスタイルのおしゃれな直階段 (フローリングの蹴込み板、木材の手すり) の写真
デトロイトにあるラグジュアリーな中くらいなモダンスタイルのおしゃれな直階段 (フローリングの蹴込み板、木材の手すり) の写真
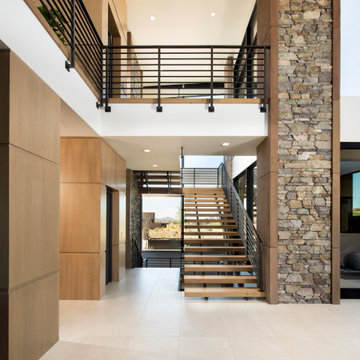
A fusion of European oak, rustic ledgestone, steel and porcelain lends an organic vibe to this desert modern home. The residence won Drewett Works a Golden Nugget award in 2021.
The Village at Seven Desert Mountain—Scottsdale
Architecture: Drewett Works
Builder: Cullum Homes
Interiors: Ownby Design
Landscape: Greey | Pickett
Photographer: Dino Tonn
https://www.drewettworks.com/the-model-home-at-village-at-seven-desert-mountain/
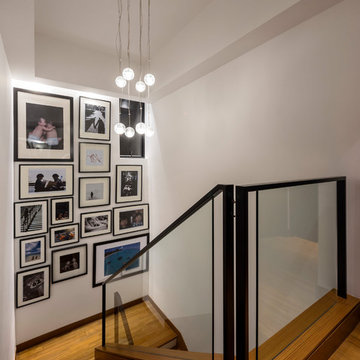
Staircase - Instead of building display shelves at the staircase landing, turn the wall into a personal art gallery. In this home, family photos hanging on the wall also camouflages the awkward placement of an existing window.
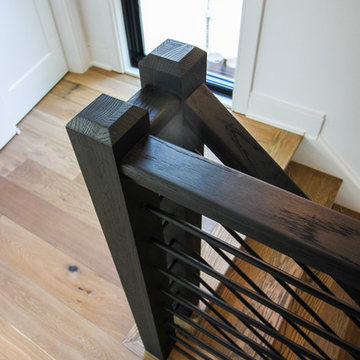
Tradition Homes, voted Best Builder in 2013, allowed us to bring their vision to life in this gorgeous and authentic modern home in the heart of Arlington; Century Stair went beyond aesthetics by using durable materials and applying excellent craft and precision throughout the design, build and installation process. This iron & wood post-to-post staircase contains the following parts: satin black (5/8" radius) tubular balusters, ebony-stained (Duraseal), 3 1/2 x 3 1/2" square oak newels with chamfered tops, poplar stringers, 1" square/contemporary oak treads, and ebony-stained custom hand rails. CSC 1976-2020 © Century Stair Company. ® All rights reserved.
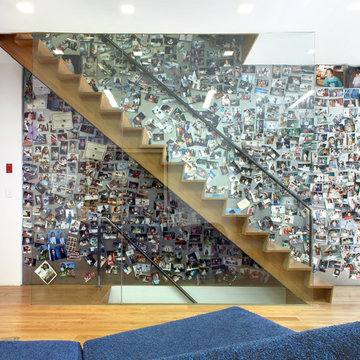
In this classic Brooklyn brownstone, Slade Architecture designed a modern renovation for an active family. The design ties all four floors together with a free floating stair and three storey photo wall of blackened steel.
モダンスタイルの階段の写真
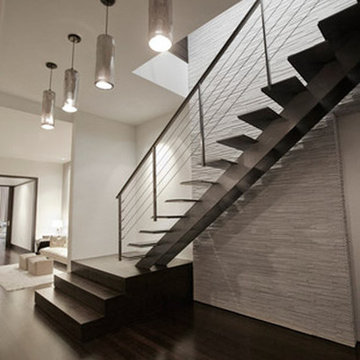
We combined two apartments in this project to create the feeling of a contemporary loft space. Custom and vintage pieces are used throughout out the space. Materials and finishes such as chrome, lucite and concrete were used to enhance the loft like space.
40
