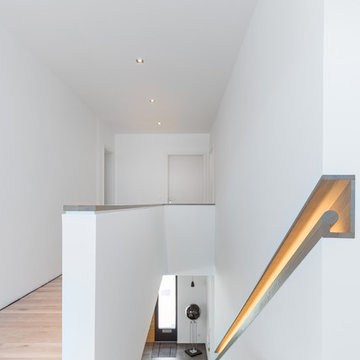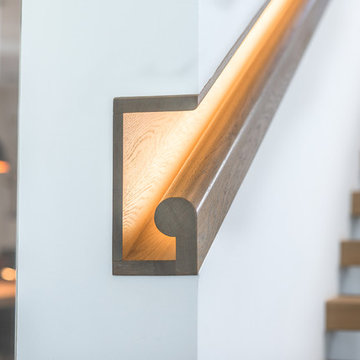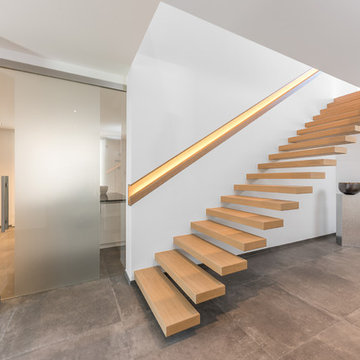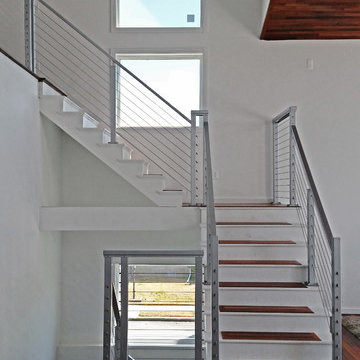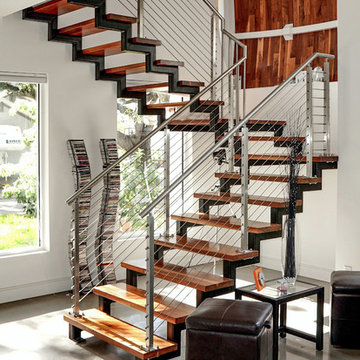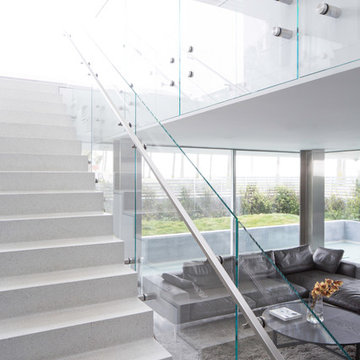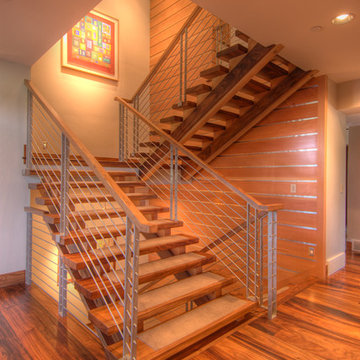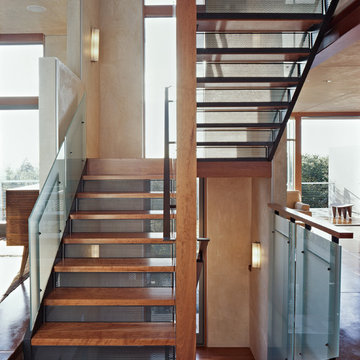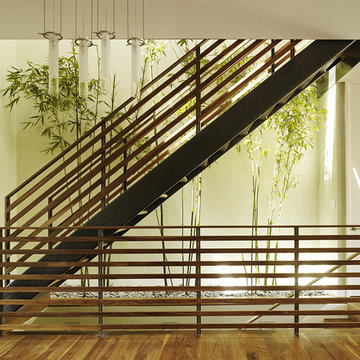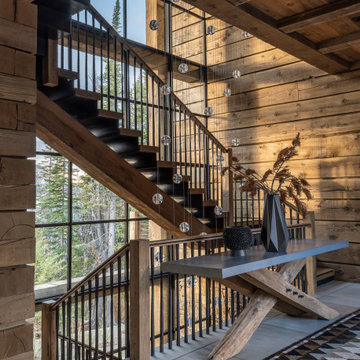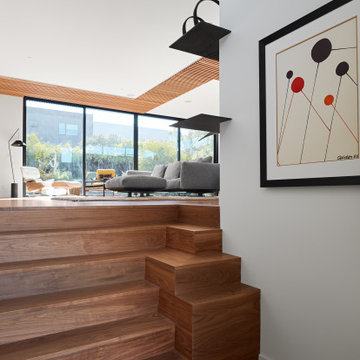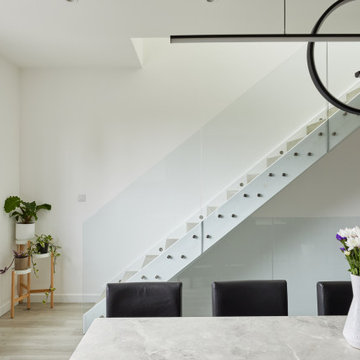モダンスタイルの階段の写真
絞り込み:
資材コスト
並び替え:今日の人気順
写真 3181〜3200 枚目(全 76,681 枚)
1/2
希望の作業にぴったりな専門家を見つけましょう
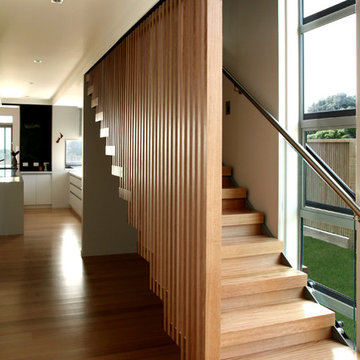
This stunning stairwell was designed by Vorstermans Architects Ltd! The open side of the stair is suspended from the ceiling and supported by the vertical timber slats. The timber used was Tasmanian Oak which has been clear finished to enhance its natural beauty.
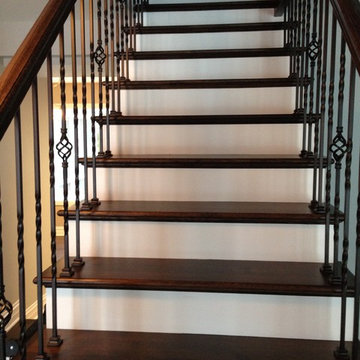
Dark wood stairs and railing, wrought iron spindles.
White oak rift sawn stained with a custom dark color, finished with a German finished.
シカゴにある高級な中くらいなモダンスタイルのおしゃれな直階段 (木の蹴込み板) の写真
シカゴにある高級な中くらいなモダンスタイルのおしゃれな直階段 (木の蹴込み板) の写真
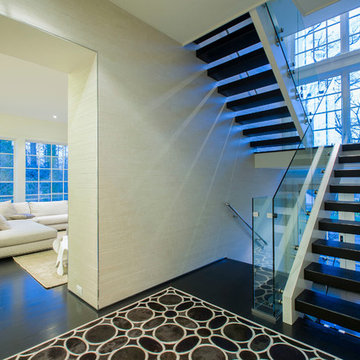
The dramatic open tread stair runs throughout the 4-story house and is embedded in each of the two side walls, allowing for the abundant daylight to filter through the house. The glass railing provides security yet allows the light to travel without any impediment.
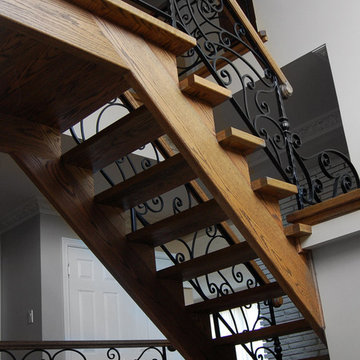
Custom Open-Rise Self-Supporting Red Oak Staircase.
Red Oak Custom "Deluxe" Handrail w/ Custom Metal Fences.
Deluxe Stair & Railing Ltd
トロントにあるモダンスタイルのおしゃれな階段の写真
トロントにあるモダンスタイルのおしゃれな階段の写真
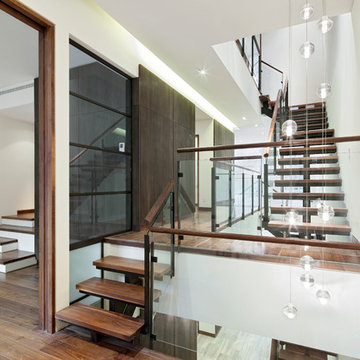
The new owners of this West Village Manhattan townhouse knew that gutting an historically significant building would be a complex undertaking. They were admirers of Turett's townhouse renovations elsewhere in the neighborhood and brought his team on board to convert the multi-unit structure into a single family home. Turett's team had extensive experience with Landmarks, and worked closely with preservationists to anticipate the special needs of the protected facade.
The TCA team met with the city's Excavation Unit, city-appointed archeologists, preservationists, Community Boards, and neighbors to bring the owner's original vision - a peaceful home on a tree-line street - to life. Turett worked with adjacent homeowners to achieve a planted rear-yard design that satisfied all interested parties, and brought an impressive array of engineers and consultants aboard to help guarantee a safe process.
Turett worked with the owners to design a light-filled house, with landscaped yard and terraces, a music parlor, a skylit gym with pool, and every amenity. The final designs include Turett's signature tour-de-force stairs; sectional invention creating overlapping volumes of space; a dramatic triple-height steel-and-glass elevation; extraordinary acoustical and thermal insulation as part of a highly energy efficient envelope.
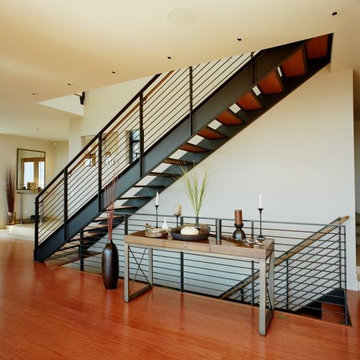
An old WWII era house in West Seattle with a very small footprint had one obvious recommendation for a buyer who called us in 2005; a sweeping view of the City of Seattle. The view from the existing house took in Magnolia and Alki Point to the north, the skyscrapers of downtown Seattle, the bustle of Harbor Island, and Mt. Rainer to the south. Working with the existing footprint and foundation, and adding a garage to the west, we created an urban residence of 3925 square feet. A glass curtain wall that stretches across the east side of the house and turns the south and north corners was dictated by the view; any walls used would have blocked the view to the City of Seattle. A basement designed to house office, theater, an exercise room, and a guest suite supports a main floor with kitchen, dining, and living areas in one open space. Commercial sliding doors allow a 21 foot by 9 foot opening to a cantilevered deck and makes the deck a part of the living space. A glass skylight and window walls bisect the house to create a stair core that brings natural daylight into the interiors and serves as the spine of the house. The upper level includes bedroom-bathroom suites. A west courtyard garden lends outdoor space to a home that sits above a steep east hillside. Exposed structural steel allowed the exterior walls of the City View Residence to be 55% glass. Portland cement stucco and zinc-coated steel panels side the opaque walls and modulate the scale of the house. A roof plane of sealed Douglas fir rafters and fir plywood caps the house with a warm natural material and shelters the walls.A warm pallet of American Cherry cabinetry, bamboo flooring, natural limestone and granite creates a comfortable interior.
The City View Residence was a collaboration of Rhodes Architecture + Light, Swenson Say Faget Engineering, LightWire, and the owners and was completed in 2006 by Mark Madison of Bob Talbot Construction.
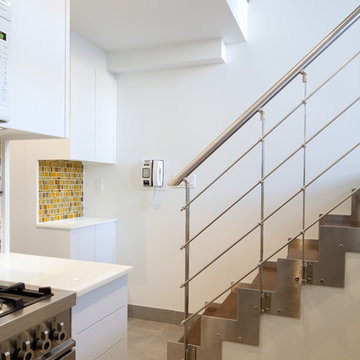
The owners of this 520 square foot, three-level studio loft had a few requests for Turett's design tea,: use sustainable materials throughout; incorporate an eclectic mix of bright colors and textures; gut everything..but preserve two decorative tiles from the existing bathroom for nostalgic value.
TCA drew on its experience with 'green' materials to integrate FSC-certified wood flooring and kitchen cabinets, recycled mosaic glass tiles in the kitchen and bathrooms, no-VOC paint and energy efficient lighting throughout the space. One of the main challenges for TCA was separating the different programmatic areas - ktichen, living room, and sleeping loft -- in an interesting way while maximizing the sense of space in a relatively small volume. The solution was a custom designed double-height screen of movable translucent panels that creates a hybrid room divider, feature wall, shelving system and guard rail.
The three levels distinguished by the system are connected by stainless steel open riser stairs with FSC-certified treads to match the flooring. Creating a setting for the preserved ceramic pieces led to the development of this apartment's one-of-a-kind hidden gem: a 5'x7' powder room wall made of 126 six-inch tiles --each one unique--organized by color gradation.
This complete renovation - from the plumbing fixtures and appliances to the hardware and finishes -- is a perfect example of TCA's ability to integrate sustainable design principles with a client's individual aims.
モダンスタイルの階段の写真
160
