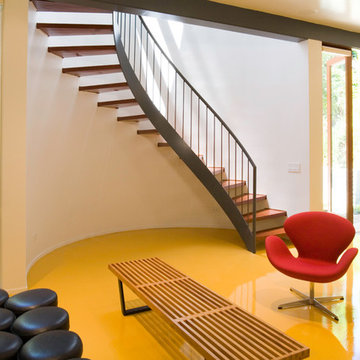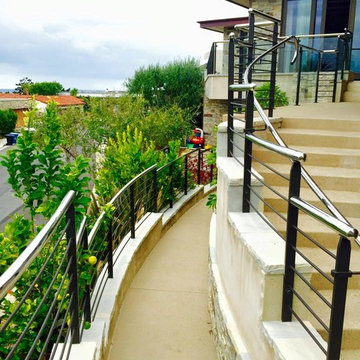黄色いモダンスタイルのサーキュラー階段の写真
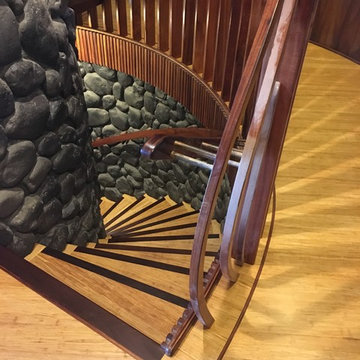
Unfinished Strand Woven Bamboo Flooring featuring Stained Ipe Stairnoses. Photo Courtesy of M&D Flooring!
ハワイにあるラグジュアリーなモダンスタイルのおしゃれなサーキュラー階段 (木の蹴込み板) の写真
ハワイにあるラグジュアリーなモダンスタイルのおしゃれなサーキュラー階段 (木の蹴込み板) の写真
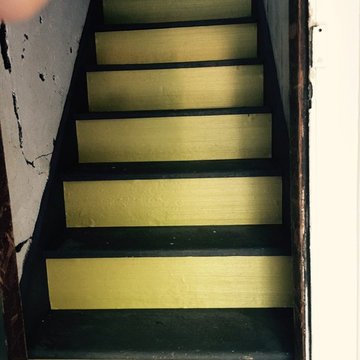
We took these stairs that are over 100 years old and painted the tops and added wallpaper to the back risers for a new look.
ニューヨークにあるお手頃価格の中くらいなモダンスタイルのおしゃれなサーキュラー階段 (フローリングの蹴込み板) の写真
ニューヨークにあるお手頃価格の中くらいなモダンスタイルのおしゃれなサーキュラー階段 (フローリングの蹴込み板) の写真
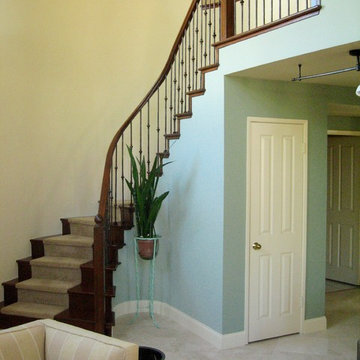
Open concept house interior design featuring balcony and curved staircase. Sonoma, CA
ボイシにあるお手頃価格の広いモダンスタイルのおしゃれなサーキュラー階段 (木の蹴込み板、木材の手すり) の写真
ボイシにあるお手頃価格の広いモダンスタイルのおしゃれなサーキュラー階段 (木の蹴込み板、木材の手すり) の写真
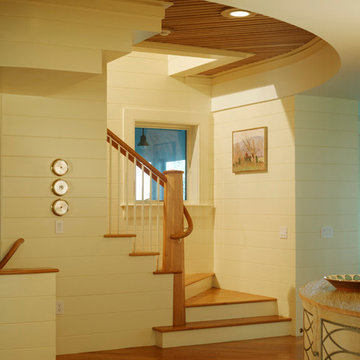
The wall paneling was custom milled to precise dimensions so the v-groove joints line up exactly centered on the treads of the stairs, which is clear in this photo.
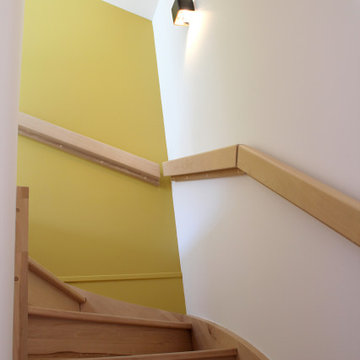
Escalier menant au studio de l'étage
他の地域にあるお手頃価格の小さなモダンスタイルのおしゃれなサーキュラー階段 (木の蹴込み板、木材の手すり) の写真
他の地域にあるお手頃価格の小さなモダンスタイルのおしゃれなサーキュラー階段 (木の蹴込み板、木材の手すり) の写真
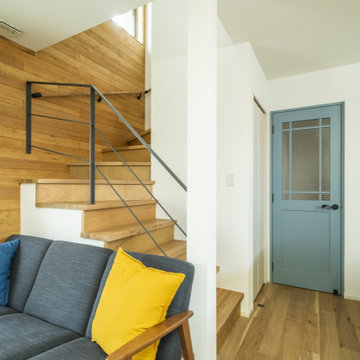
普段の家事はキッチン中心にギュッとまとめた動線がいい。
狭小地だけど明るいリビングでくつろぎたい。
光と空間を意識し空を切り取るように配置した窓。
コンパクトな間取りだけど、造作キッチンで使いやすいよう、
家族のためだけの動線を考え、たったひとつ間取りにたどり着いた。
そんな理想を取り入れた建築計画を一緒に考えました。
そして、家族の想いがまたひとつカタチになりました。
外皮平均熱貫流率(UA値) : 0.47W/m2・K
断熱等性能等級 : 等級[4]
一次エネルギー消費量等級 : 等級[5]
耐震等級 : 等級[3]
構造計算:許容応力度計算
仕様:イノスの家
長期優良住宅認定
山形の家づくり利子補給(子育て支援型)
家族構成:30代夫婦+子供2人
施工面積:91.91 ㎡ (27.80 坪)
土地面積:158.54 (47.96 坪)
竣工:2020年12月
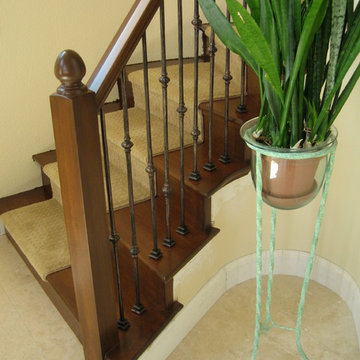
Detail of curved staircase and molding in modern open concept residence, Sonoma, CA
ボイシにあるお手頃価格の広いモダンスタイルのおしゃれなサーキュラー階段 (木の蹴込み板、木材の手すり) の写真
ボイシにあるお手頃価格の広いモダンスタイルのおしゃれなサーキュラー階段 (木の蹴込み板、木材の手すり) の写真
黄色いモダンスタイルのサーキュラー階段の写真
1
