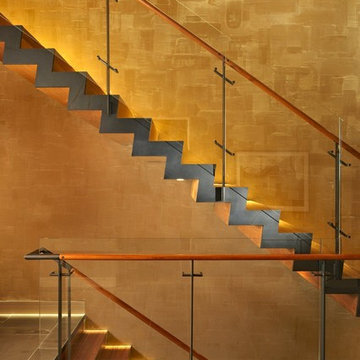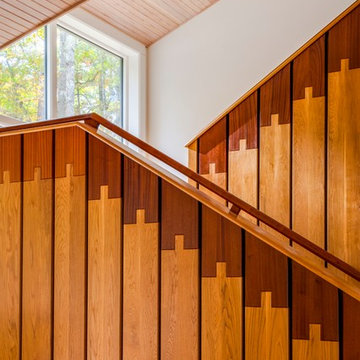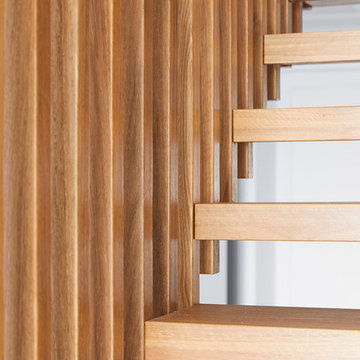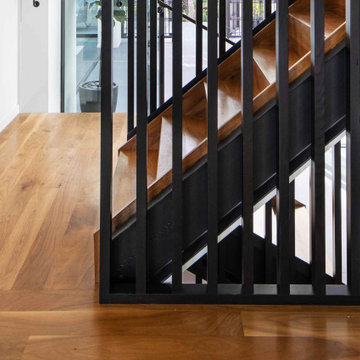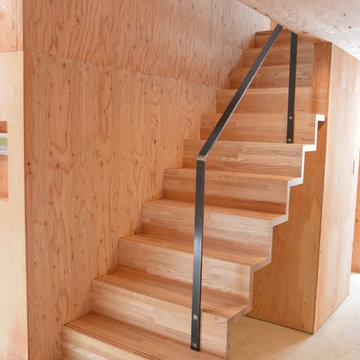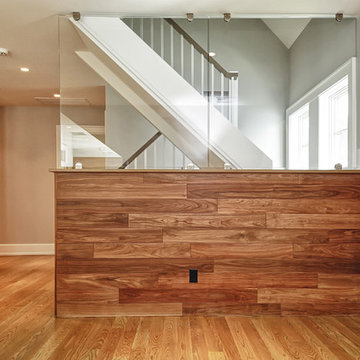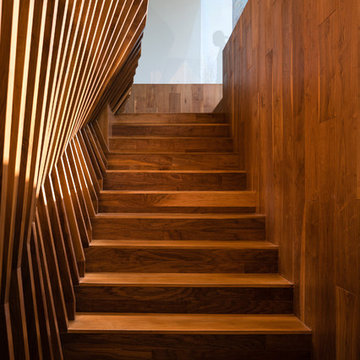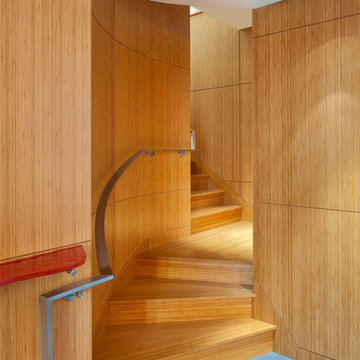木の木目調のモダンスタイルの階段の写真
絞り込み:
資材コスト
並び替え:今日の人気順
写真 1〜20 枚目(全 223 枚)
1/4
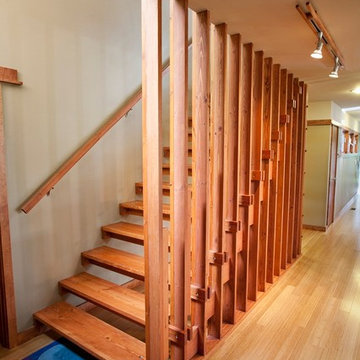
2,500 square foot home for an architect located in SIloam Springs, Arkansas. It has received a Merit Award from the Arkansas Chapter of the American Institute of Architects and has achieved a USGBC LEED for Homes Silver certification. Amenities include bamboo floors, paper countertops, ample natural light, and open space planning. Äkta Linjen means “authentic lines” in Swedish.
Feyerabend Photoartists

The homeowner works from home during the day, so the office was placed with the view front and center. Although a rooftop deck and code compliant staircase were outside the scope and budget of the project, a roof access hatch and hidden staircase were included. The hidden staircase is actually a bookcase, but the view from the roof top was too good to pass up!
Vista Estate Imaging
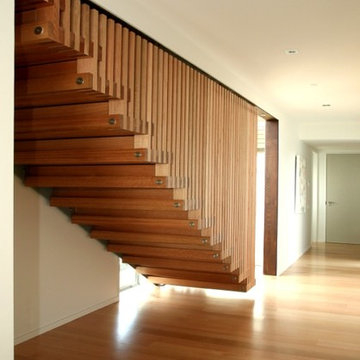
This stunning stairwell was designed by Vorstermans Architects Ltd! The open side of the stair is suspended from the ceiling and supported by the vertical timber slats. The timber used was Tasmanian Oak which has been clear finished to enhance its natural beauty.
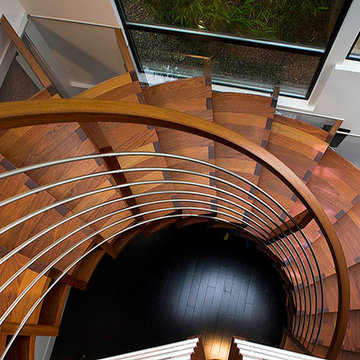
Glass extension of treads to adjacent walls provides safe passage up and down stairs.
サンフランシスコにある広いモダンスタイルのおしゃれな階段 (金属の手すり) の写真
サンフランシスコにある広いモダンスタイルのおしゃれな階段 (金属の手すり) の写真
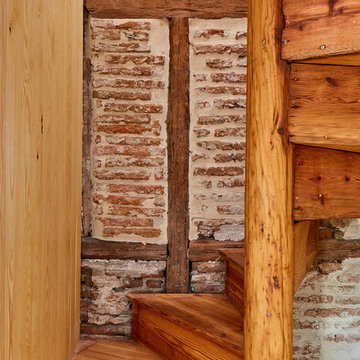
escalera de 1890 rehabilitada
fotos:carlacapdevila.com
マドリードにある低価格の小さなモダンスタイルのおしゃれならせん階段 (木の蹴込み板、木材の手すり) の写真
マドリードにある低価格の小さなモダンスタイルのおしゃれならせん階段 (木の蹴込み板、木材の手すり) の写真
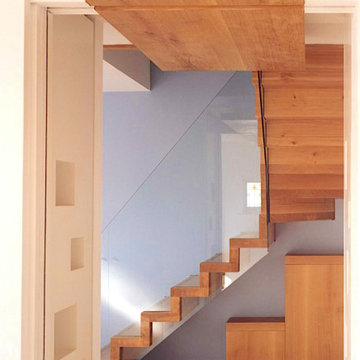
Featured in the Evening Standard Property Pages and The Architects Journal.
A major refurbishment, with an additional floor added to an existing family house and new bespoke staircase.
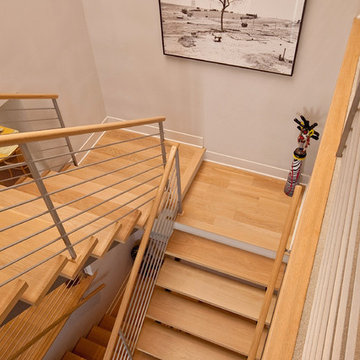
Beautiful staircase with sleek, linear railings and oak treads and handrails. We incorporated art niches to display my clients extensive art collection.
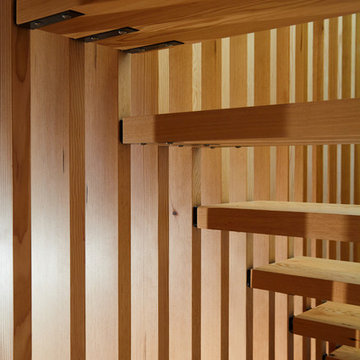
Architecture: One SEED Architecture + Interiors (www.oneseed.ca)
Photo: Martin Knowles Photo Media
Builder: Vertical Grain Projects
Multigenerational Vancouver Special Reno
#MGvancouverspecial
Vancouver, BC
Previous Project Next Project
2 780 SF
Interior and Exterior Renovation
We are very excited about the conversion of this Vancouver Special in East Van’s Renfrew-Collingwood area, zoned RS-1, into a contemporary multigenerational home. It will incorporate two generations immediately, with separate suites for the home owners and their parents, and will be flexible enough to accommodate the next generation as well, when the owners have children of their own. During the design process we addressed the needs of each group and took special care that each suite was designed with lots of light, high ceilings, and large rooms.
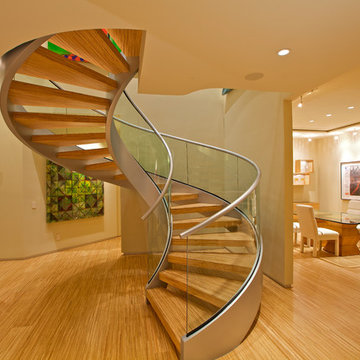
Photos by: Brent Haywood Photography. www.brenthaywoodphotography.com
サンディエゴにある高級な広いモダンスタイルのおしゃれな階段 (ガラスフェンス) の写真
サンディエゴにある高級な広いモダンスタイルのおしゃれな階段 (ガラスフェンス) の写真
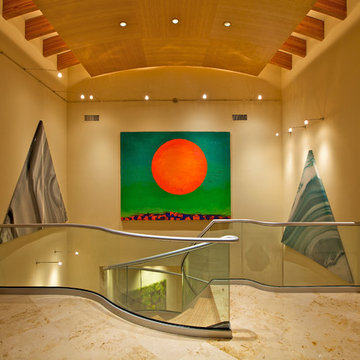
The upper foyer displays the owner's large format art pieces below a suspended curved wood ceiling.
Photos by: Brent Haywood Photography. www.brenthaywoodphotography.com
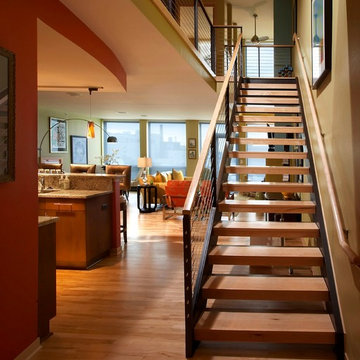
This update was a great opportunity to strike a balance between the existing clean lines of the space while introducing punches of fun color! See the close attention to warm and cool tones, the play between saturated and muted colors, and the balance between dark and light elements!
Designed with Greg Holm, Peabody's Interiors
木の木目調のモダンスタイルの階段の写真
1
