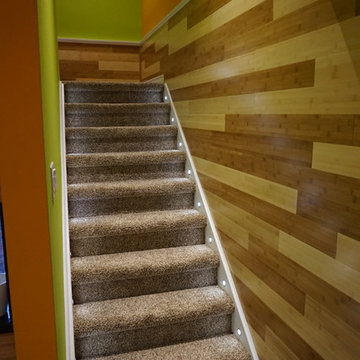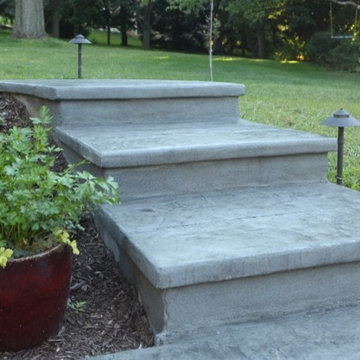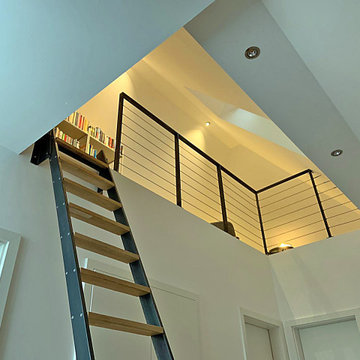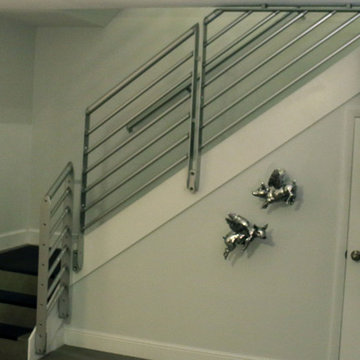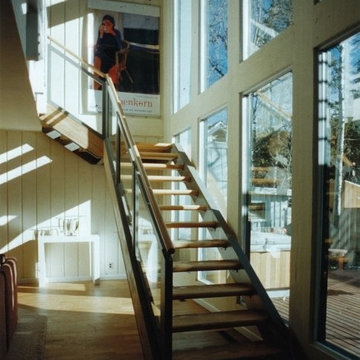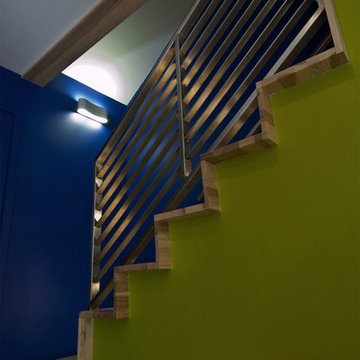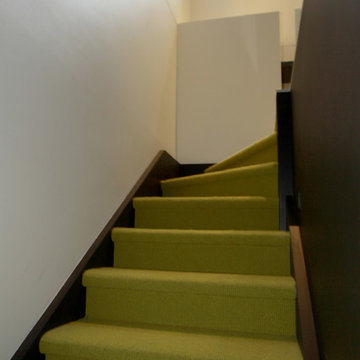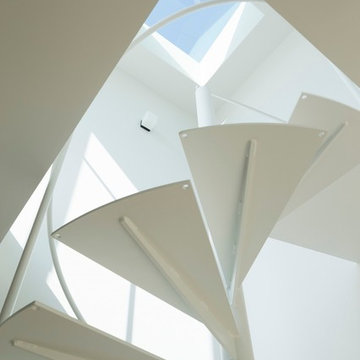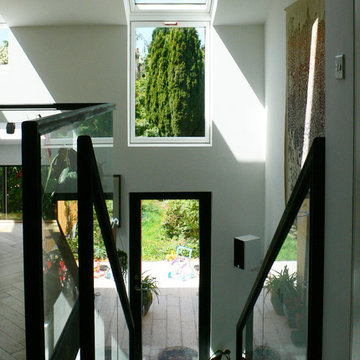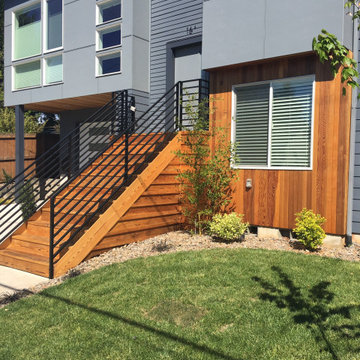小さな緑色のモダンスタイルの階段の写真
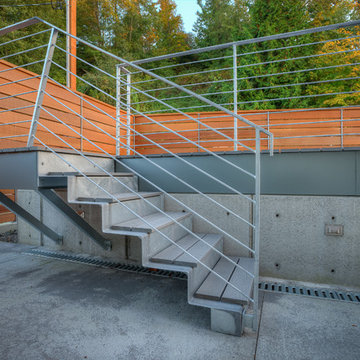
Stair to sun deck. Photography by Lucas Henning.
シアトルにあるラグジュアリーな小さなモダンスタイルのおしゃれな直階段 (金属の蹴込み板、金属の手すり) の写真
シアトルにあるラグジュアリーな小さなモダンスタイルのおしゃれな直階段 (金属の蹴込み板、金属の手すり) の写真
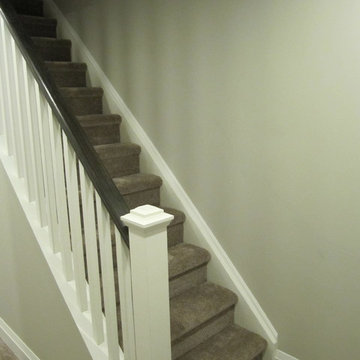
600 sqft basement renovation project in Oakville. Maximum space usage includes full bathroom, laundry room with sink, bedroom, recreation room, closet and under stairs storage space, spacious hallway

The all-glass wine cellar is the focal point of this great room in a beautiful, high-end West Vancouver home.
Learn more about this project at http://bluegrousewinecellars.com/West-Vancouver-Custom-Wine-Cellars-Contemporary-Project.html
Photo Credit: Kent Kallberg
1621 Welch St North Vancouver, BC V7P 2Y2 (604) 929-3180 - bluegrousewinecellars.com
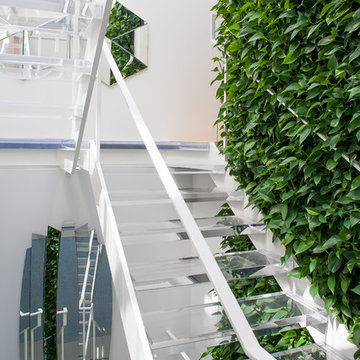
Design: Splyce Design w/ Artkonstrukt
Photo: Sama Jim Canzian
バンクーバーにあるラグジュアリーな小さなモダンスタイルのおしゃれなスケルトン階段 (金属の蹴込み板、金属の手すり) の写真
バンクーバーにあるラグジュアリーな小さなモダンスタイルのおしゃれなスケルトン階段 (金属の蹴込み板、金属の手すり) の写真
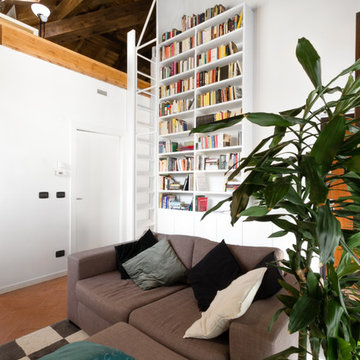
scala in salotto con libreria per accesso al soppalco.
ミラノにあるお手頃価格の小さなモダンスタイルのおしゃれな直階段 (金属の手すり) の写真
ミラノにあるお手頃価格の小さなモダンスタイルのおしゃれな直階段 (金属の手すり) の写真
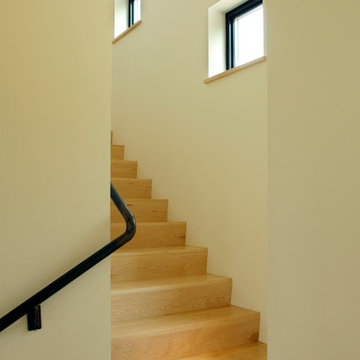
Clean Maple stairs with custom welded hand rail
photo by Michael Haywood
他の地域にあるお手頃価格の小さなモダンスタイルのおしゃれなかね折れ階段 (木の蹴込み板) の写真
他の地域にあるお手頃価格の小さなモダンスタイルのおしゃれなかね折れ階段 (木の蹴込み板) の写真
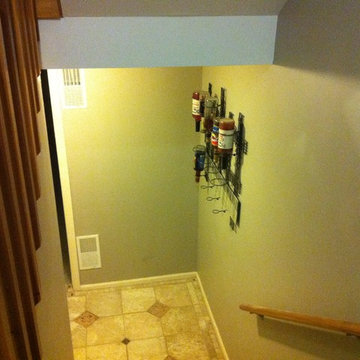
The Handy Lion
This pretty bottle rack, is there for added storage in a less than 1500 sq ft town home. The mud room accesses the garage. The custom tile pattern with decorative inserts and border are shown here. Silver rail hardware replaced the brass original. And the railing creates and interesting pattern as seen from the front door entrance, here, looking down to the laundry room and garage. The left goes up to kitchen, living room, dining room and half bath. The HVAC, laundry room and storage are beyond the mud room, as seen from the foyer, here.
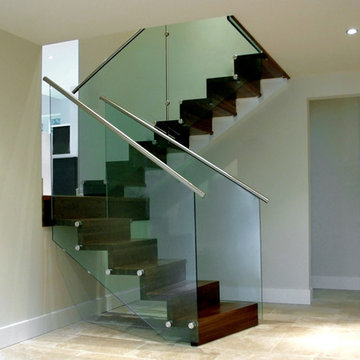
This elegant pair of walnut stairs truly complements the new modern interior. The lower angled flight is supported by double-sided structural, toughened and laminated 21mm safety glass, with the stainless steel handrail slotted on top.
The upper flight is attached by stainless steel pins into a white string, with a single side balustrade of toughened and laminated 21mm safety glass and stainless steel handrail.
The landing on top is finished by a glass screen attached to the walnut apron with stainless steel fixings which maximises the open, light feel of the staircase.
Photo Credit: Kevala Stairs
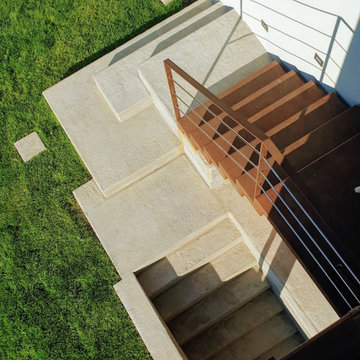
Cerco di raccontare brevemente il progetto, ma non è immediato per me da sintetizzare, poiché è davvero frutto di un lungo discorso che collega l'odore del pre-esistente col profumo del nuovo, le richieste del committente con la loro l'interpretazione architettonica, la volontà di collegare il dentro col fuori pur creando una "scatola" intima, condita di oggetti e colori condivisi col proprietario, con la ricerca di sensazioni intime e solari... insomma, le parole a volte sono riduttive rispetto alle immagini. Già... la pubblicazione è prevista su IMAGES 2022.
Tecnicamente trattasi di una ristrutturazione molto intrusiva da un punto di vista edile, in quanto è stato possibile conservare solo una minima parte della casa esistente: per motivi statici è stato sostanzialmente ricreato il volume similmente a quello originario, e parallelamente è stato ampliato con un corpo in aggetto che "galleggia" verso valle, sospeso su pochi pilastri davanti al verde prato.
Ho previsto grandi tagli pavimento-soffitto e finestrate larghe con viste studiate apposta per affacciarsi in modo mirato verso la vallata centrale e verso i monti che si aprono a ventaglio: il Monte Bianco al tramonto, Grand Combin all'alba, la Grivola con la luna che le passa dietro. Una finestrella ad hoc è stata anche creata proprio di fronte al leggio sul soppalco, e la luce che entra da lì al tramonto è spettacolare.
I tagli delle mensole e la posizione "poco canonica" di alcuni corpi illuminanti, assieme al gioco di oggetti personali - come la coda della balena che spunta da una trave sopra alla vasca da bagno - giocano con l'intento di dare effetti di luce diversi nelle varie ore del giorno.
La vista serale dalla vasca da bagno che si affaccia con un po' di spregiudicatezza sulla piazzetta di Ozein con la chiesetta sottostante... è un'emozione.
La piccola spa incassata nell'arco della vecchia volta in pietra che prima era stalla è un atù che fa parte del piacere di un bagno di vapore serale, magari dopo una sciata, per poi proseguire con un aperitivo sulla terrazza "lavata" dagli ultimi raggi di sole, concludendo con una cena coccolata dai riflessi del fuoco. E di notte le pochissime luci esterne accarezzano discretamente questa villetta, lasciando trapelare quelle interne che con la loro complessità permettono composizioni uniche. Ho privilegiato una lettura contemporanea del legno, cercando di non cadere nel pesante e nel "déjà stra-vu".
In fondo è una casa relativamente piccola, ma con grandi passioni custodite al suo interno.
progetto architettonico, DL, disegno degli arredi e design interni: Enrico Girardi architetto
progetto delle strutture: ing. Davide Maietti
impresa principale: Loris Bérard
illuminazione: Illumina di Roberto Pistore
falegnameria: Péaquin Renzo e figli
domotica: Michele Cosentino
scala interna in Corten: Piero Nigra
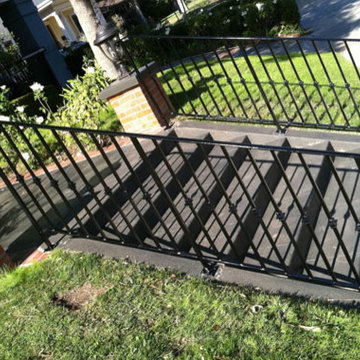
Beverly Hills custom design iron bar railing for stairs.
ロサンゼルスにあるお手頃価格の小さなモダンスタイルのおしゃれな直階段 (コンクリートの蹴込み板、金属の手すり) の写真
ロサンゼルスにあるお手頃価格の小さなモダンスタイルのおしゃれな直階段 (コンクリートの蹴込み板、金属の手すり) の写真
小さな緑色のモダンスタイルの階段の写真
1
