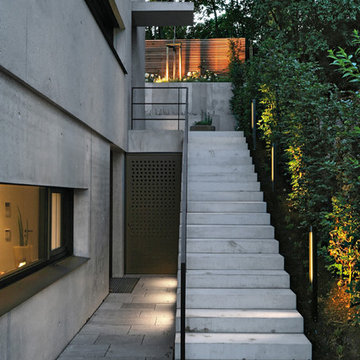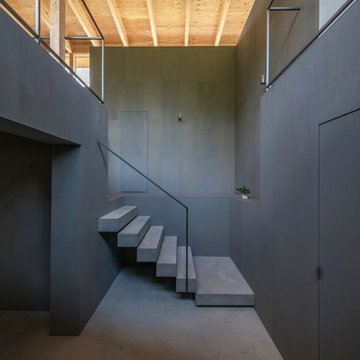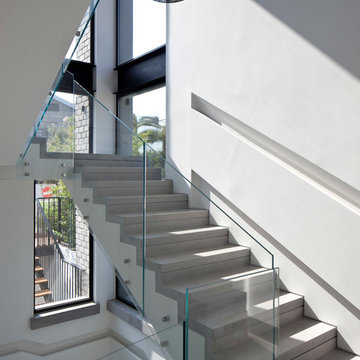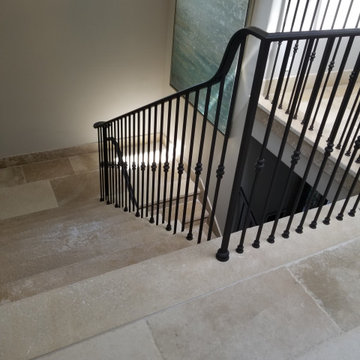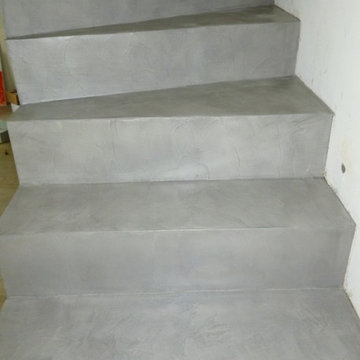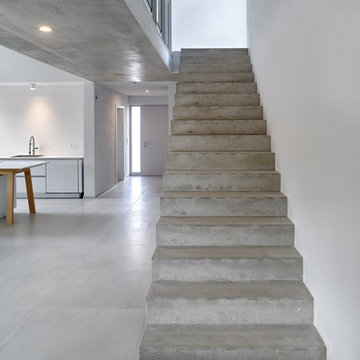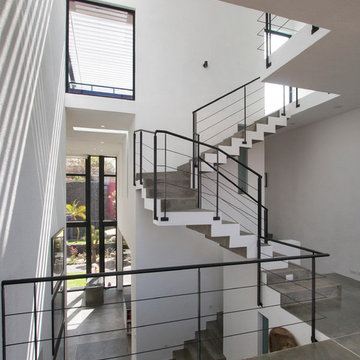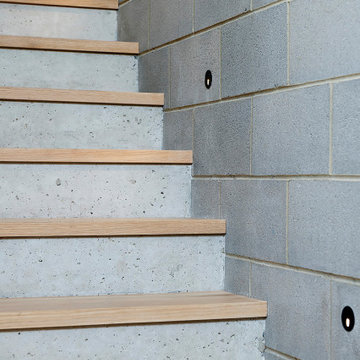グレーのモダンスタイルの階段 (コンクリートの蹴込み板、スレートの蹴込み板) の写真
絞り込み:
資材コスト
並び替え:今日の人気順
写真 1〜20 枚目(全 66 枚)
1/5

Ethan Kaplan
サンフランシスコにある高級な中くらいなモダンスタイルのおしゃれな直階段 (コンクリートの蹴込み板、ガラスフェンス) の写真
サンフランシスコにある高級な中くらいなモダンスタイルのおしゃれな直階段 (コンクリートの蹴込み板、ガラスフェンス) の写真
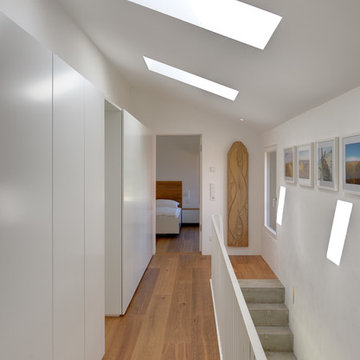
Architekt: Möhring Architekten
Fotograf: Stefan Melchior
ベルリンにある中くらいなモダンスタイルのおしゃれな直階段 (コンクリートの蹴込み板) の写真
ベルリンにある中くらいなモダンスタイルのおしゃれな直階段 (コンクリートの蹴込み板) の写真
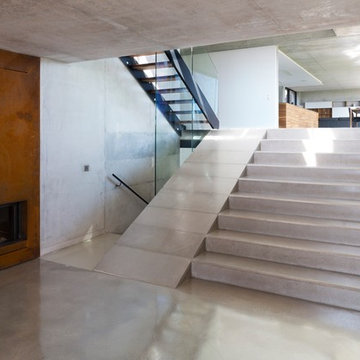
Kitchen Architecture - bulthaup b3 furniture in high gloss white acrylic and random walnut with a 10 mm stainless steel work surface.
Winner: RIBA Manser Medal, Britain Best New Home

photo by Noda@Gankohsha
インテリアは断熱が必要な部位を除き、RC打ち放し仕上げとして躯体現しとした。建築構造の「力強さ」がインテリアにインパクトを与えてくれる。
モダンスタイルのおしゃれな直階段 (コンクリートの蹴込み板) の写真
モダンスタイルのおしゃれな直階段 (コンクリートの蹴込み板) の写真
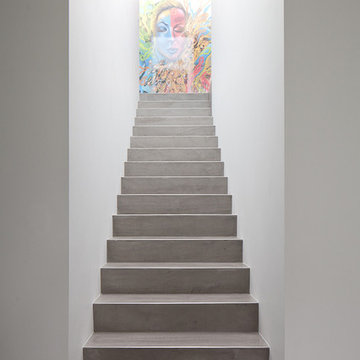
Photographer: Jose Campos - arqf.net, Architektubüro Philipp: philipparchitekten.de
ミュンヘンにある巨大なモダンスタイルのおしゃれな直階段 (コンクリートの蹴込み板) の写真
ミュンヘンにある巨大なモダンスタイルのおしゃれな直階段 (コンクリートの蹴込み板) の写真
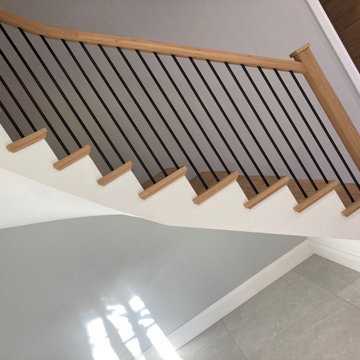
Concrete Clad with White oak Treads and 16mm Black Metal Balusters.
他の地域にあるモダンスタイルのおしゃれなサーキュラー階段 (コンクリートの蹴込み板、木材の手すり) の写真
他の地域にあるモダンスタイルのおしゃれなサーキュラー階段 (コンクリートの蹴込み板、木材の手すり) の写真
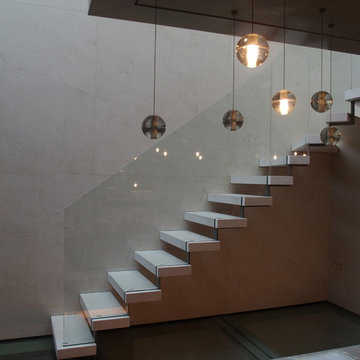
hanging open treads stair. Using marble and limestone steps.
他の地域にある高級な中くらいなモダンスタイルのおしゃれなスケルトン階段 (コンクリートの蹴込み板) の写真
他の地域にある高級な中くらいなモダンスタイルのおしゃれなスケルトン階段 (コンクリートの蹴込み板) の写真
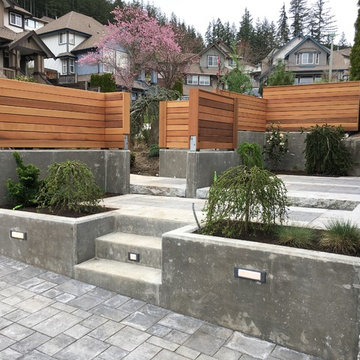
Steps up to the courtyard area and front entry, from the driveway
バンクーバーにある高級な小さなモダンスタイルのおしゃれな直階段 (コンクリートの蹴込み板) の写真
バンクーバーにある高級な小さなモダンスタイルのおしゃれな直階段 (コンクリートの蹴込み板) の写真
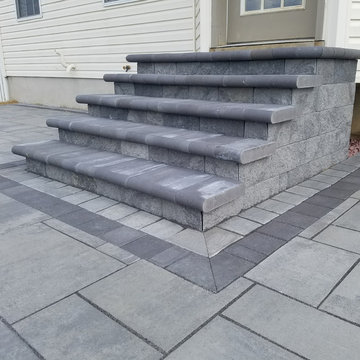
Outdoor-Living-Designs-LLC-..-Hanover-PA
他の地域にある高級な中くらいなモダンスタイルのおしゃれな直階段 (コンクリートの蹴込み板) の写真
他の地域にある高級な中くらいなモダンスタイルのおしゃれな直階段 (コンクリートの蹴込み板) の写真
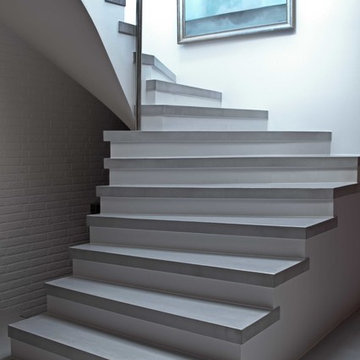
"Plattenoptik" Trittstufen mit grau eingefärbtem Zement beschichtet. Anschließend geschliffen, poliert und versiegelt. Durch eine spezielle Schalungsmethode sehen die einzelnen Stufen wie 5cm starke Platten aus, obwohl der Aufbau nur ca. 8mm beträgt.
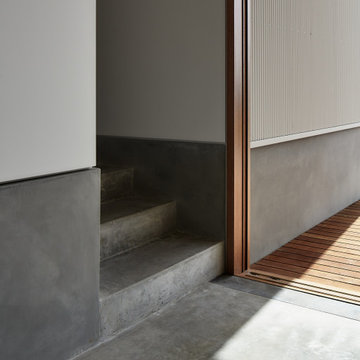
Small concrete steps link the main living platform with the sleeping platform, the join demarcated by Vic Ash sliding door framing.
Photography by James Hung
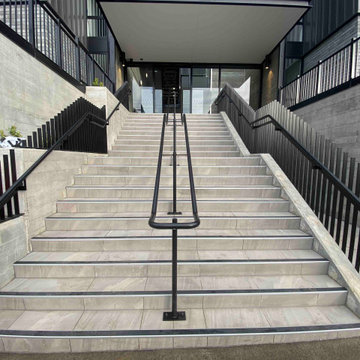
We were contacted by a large Auckland based construction company to help build a new apartment complex’s entry staircase on a quick timeline in Onehunga, Auckland. As the original company couldn’t complete the glass balustrade in time for the building’s opening, we were asked to design, engineer, manufacture and install a steel alternative in just over three weeks.
We went to meet them and survey that same day, and began the design approval process straight away. The final design included balustrades on both sides with continuous handrails, and a central double handrail with inset LED lights. Once we had a design approved by the architect and our engineer, we only had two weeks left to manufacture the design. Two long working weeks later, we managed to get everything to site in time for us to install before their completion date.
グレーのモダンスタイルの階段 (コンクリートの蹴込み板、スレートの蹴込み板) の写真
1
