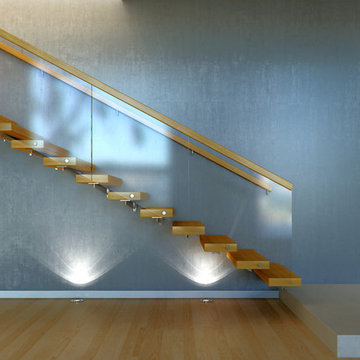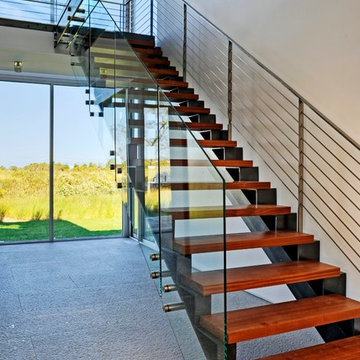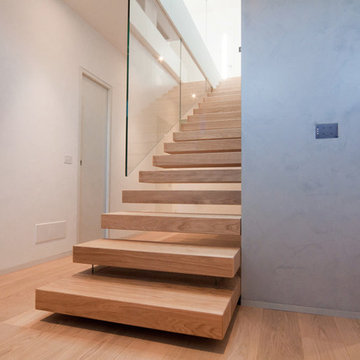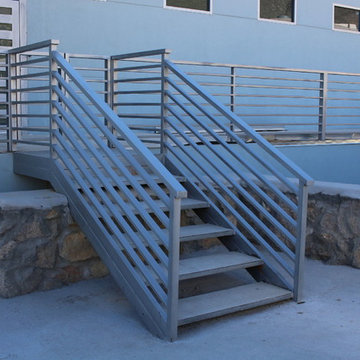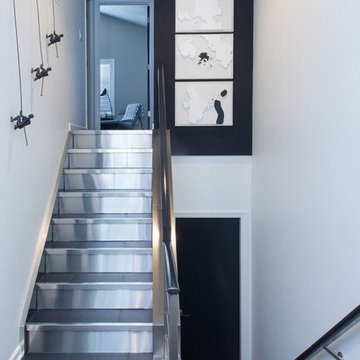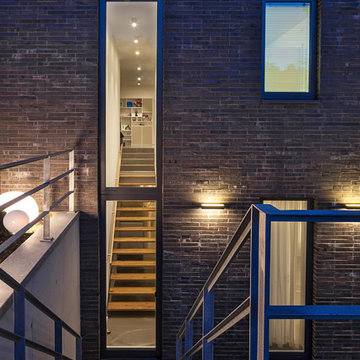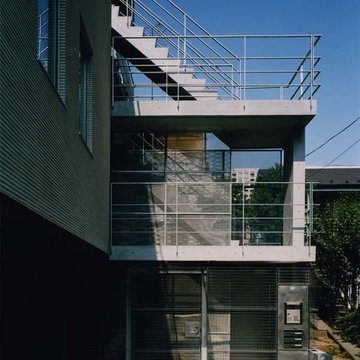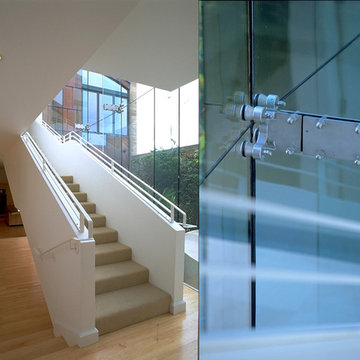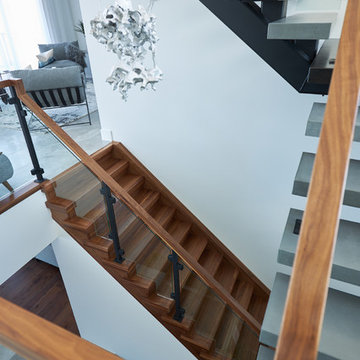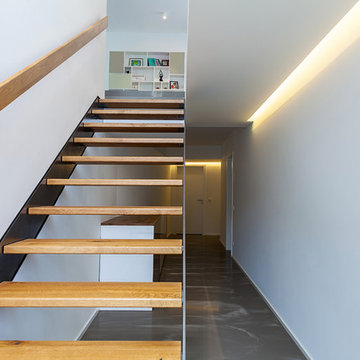青いモダンスタイルの直階段の写真
絞り込み:
資材コスト
並び替え:今日の人気順
写真 1〜20 枚目(全 80 枚)
1/4
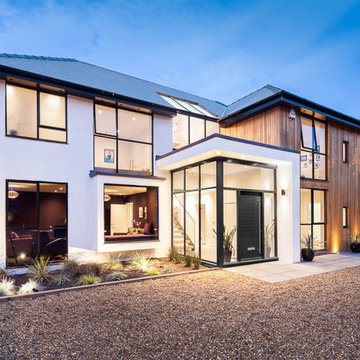
Stair can just be seen behind the glass entrance
サリーにあるお手頃価格の中くらいなモダンスタイルのおしゃれな直階段 (木の蹴込み板、ガラスフェンス) の写真
サリーにあるお手頃価格の中くらいなモダンスタイルのおしゃれな直階段 (木の蹴込み板、ガラスフェンス) の写真
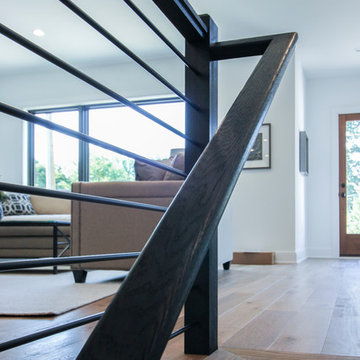
Tradition Homes, voted Best Builder in 2013, allowed us to bring their vision to life in this gorgeous and authentic modern home in the heart of Arlington; Century Stair went beyond aesthetics by using durable materials and applying excellent craft and precision throughout the design, build and installation process. This iron & wood post-to-post staircase contains the following parts: satin black (5/8" radius) tubular balusters, ebony-stained (Duraseal), 3 1/2 x 3 1/2" square oak newels with chamfered tops, poplar stringers, 1" square/contemporary oak treads, and ebony-stained custom hand rails. CSC 1976-2020 © Century Stair Company. ® All rights reserved.
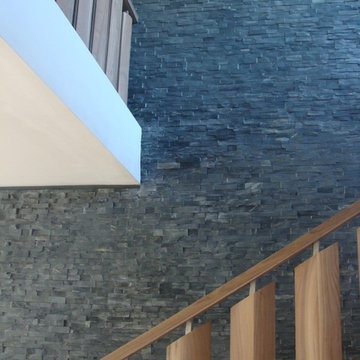
Our Ledgestone Collection details a gorgeous accent wall next to the staircase.
These panels are constructed in an interlocking-shaped form for a beautiful installation free of jarring seam lines and without grouting needed.
The natural finish is apparent in its robust surface and makes it a great choice for most applications. Natural Stone panels give a great strength character to any area, as well as the tranquility of nature.
They can be used indoors or outdoors, commercial or residential, for just details of great extensions as facades, feature walls, pool surroundings, waterfalls, courtyards, etc.
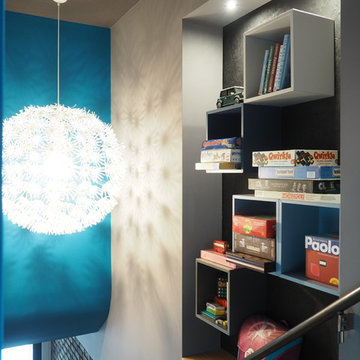
A playful niche along a staircase holds cubicles with boxes of board games. The stair is turned into a library of pastime with the help of Ikea shelving boxes, LED lighting, a painted sheet of OSB, a steel handrail and a fun chandelier.
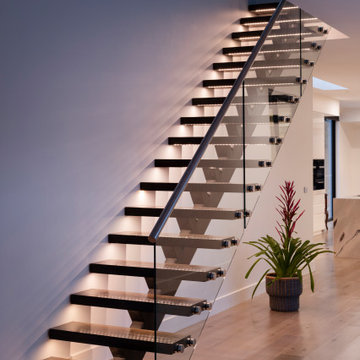
Open tread stair with steel stringer and framless glass balustrade. LED light strips under each tread.
メルボルンにあるラグジュアリーな中くらいなモダンスタイルのおしゃれな階段 (ガラスフェンス) の写真
メルボルンにあるラグジュアリーな中くらいなモダンスタイルのおしゃれな階段 (ガラスフェンス) の写真
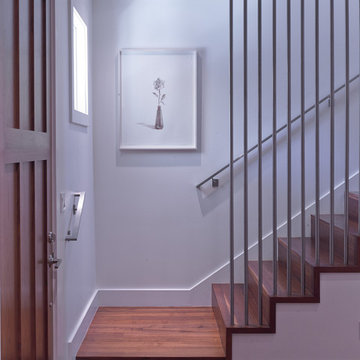
Entry Stair Photo.
"Business in the Front, Party in the Back"
This project provided Mark with the opportunity to revisit a project from the first year of his practice. Our clients were the third owners since Mark first worked on this house in 1987. The original project had consisted of a small addition to the rear of an existing single-story (over garage) house. The new owners wanted to completely remodel the house and add two floors. In addition they wanted it to be MODERN. This was a perfect fit for where the firm had evolved to over the years, but the neighbors weren't having it. The neighbors were very organized and didn’t like the idea of a large modern structure in what was a mostly traditional block. We were able to work with the neighbors to agree to a design that was Craftsman on the front and modern on the interior and rear. Because of this dichotomy, we sometimes refer to this as the "Mullet House". We were able to minimize the apparent height of the facade by hiding the top floor behind a dormered roof. Unique features of this house include a stunning roof deck with glass guardrails, a custom stair with a zigzag edge and a guardrail composed of vertical stainless steel tubes and an asymmetrical fireplace composition.
Photo by Michael David Rose
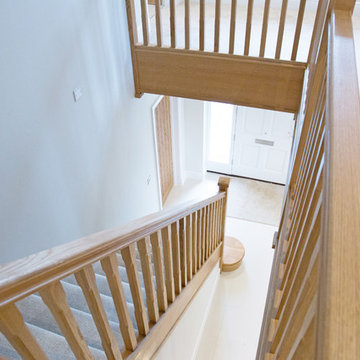
Double height open-well stairs are ideal location to introduce hanging lights.
ハートフォードシャーにあるモダンスタイルのおしゃれな直階段 (カーペット張りの蹴込み板) の写真
ハートフォードシャーにあるモダンスタイルのおしゃれな直階段 (カーペット張りの蹴込み板) の写真
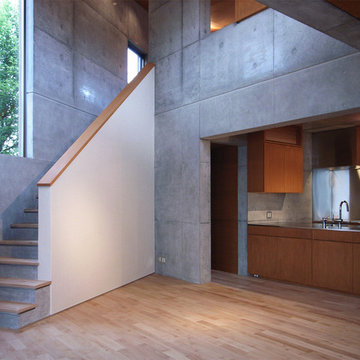
街路樹を借景にした吹き抜けとキッチン
外断熱の2世帯住宅(集合住宅)
村上建築設計室
http://mu-ar.com/
東京都下にあるモダンスタイルのおしゃれな直階段 (コンクリートの蹴込み板) の写真
東京都下にあるモダンスタイルのおしゃれな直階段 (コンクリートの蹴込み板) の写真
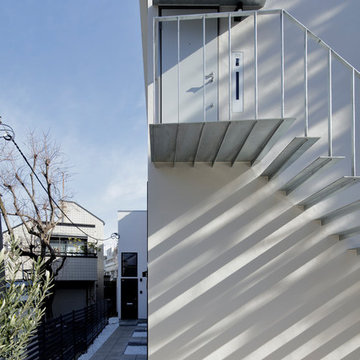
2Fのオーナー住戸への階段はお施主様こだわりの跳ね出し階段となっています。
賃貸住戸は写真左手の1Fからすべての住戸へアクセスするようになっています。
東京23区にあるモダンスタイルのおしゃれな階段 (金属の手すり) の写真
東京23区にあるモダンスタイルのおしゃれな階段 (金属の手すり) の写真
青いモダンスタイルの直階段の写真
1

