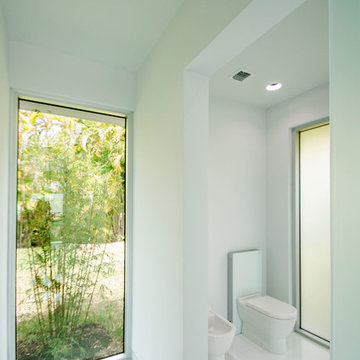モダンスタイルのトイレ・洗面所 (ビデ) の写真
並び替え:今日の人気順
写真 1〜20 枚目(全 107 枚)

This master bathroom in Westford, MA is a modern dream. Equipped with Kohler memoirs fixtures in brushed nickel, a large minimal frame mirror, double square sinks, a Toto bidet toilet and a calming color palette. The Ranier Quartz countertop and white vanity brings brightness to the room while the dark floor grounds the space. What a beautiful space to unwind.

An impeccably designed bathroom vanity that exudes modern elegance and simplicity. Dominating the composition is a striking vessel sink crafted from dark stone, sitting atop a counter of richly veined dark quartz. This bold basin acts as a sculptural centerpiece, its organic curves and texture providing a stark contrast to the straight, clean lines that define the space.
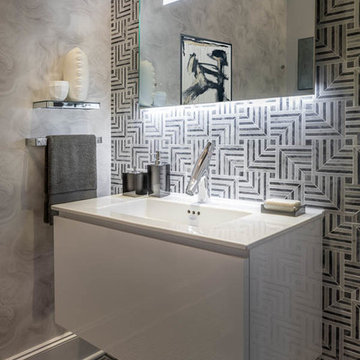
John Paul Key & Chuck Williams
ヒューストンにあるラグジュアリーな小さなモダンスタイルのおしゃれなトイレ・洗面所 (家具調キャビネット、白いキャビネット、ビデ、モノトーンのタイル、大理石タイル、大理石の床、一体型シンク、ライムストーンの洗面台) の写真
ヒューストンにあるラグジュアリーな小さなモダンスタイルのおしゃれなトイレ・洗面所 (家具調キャビネット、白いキャビネット、ビデ、モノトーンのタイル、大理石タイル、大理石の床、一体型シンク、ライムストーンの洗面台) の写真
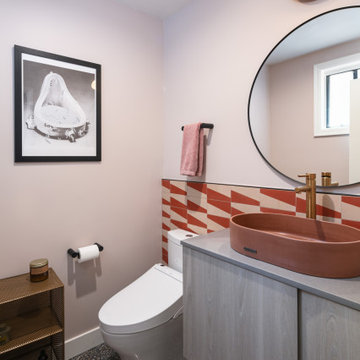
The downstairs powder room has a 4' hand painted cement tile wall with the same black Terrazzo flooring continuing from the kitchen area.
A wall mounted vanity with custom fabricated slab top and a concrete vessel sink on top.

Modern guest bathroom with floor to ceiling tile and Porcelanosa vanity and sink. Equipped with Toto bidet and adjustable handheld shower. Shiny golden accent tile and niche help elevates the look.
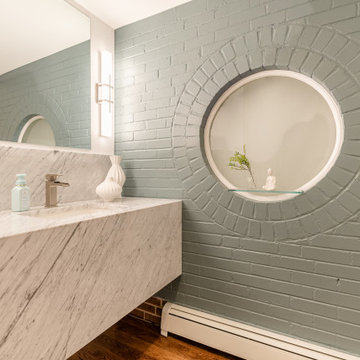
This powder bath provides a clean, welcoming look with the white cabinets, paint, and trim paired with a white and gray marble waterfall countertop. The original hardwood flooring brings warmth to the space. The original brick painted with a pop of color brings some fun to the space.
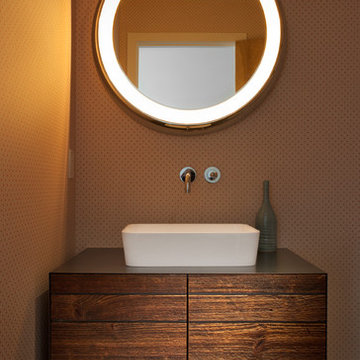
Vanity designed and fabricated in collaboration with Marc Hunter. Wallpaper by MDC wallcovering. Hansgrohe faucet. Photo by Raul Garcia
デンバーにあるモダンスタイルのおしゃれなトイレ・洗面所 (ベッセル式洗面器、ビデ) の写真
デンバーにあるモダンスタイルのおしゃれなトイレ・洗面所 (ベッセル式洗面器、ビデ) の写真

他の地域にあるラグジュアリーな広いモダンスタイルのおしゃれなトイレ・洗面所 (フラットパネル扉のキャビネット、白いキャビネット、ビデ、黒いタイル、大理石タイル、黒い壁、大理石の床、アンダーカウンター洗面器、大理石の洗面台、黒い床、黒い洗面カウンター、フローティング洗面台) の写真
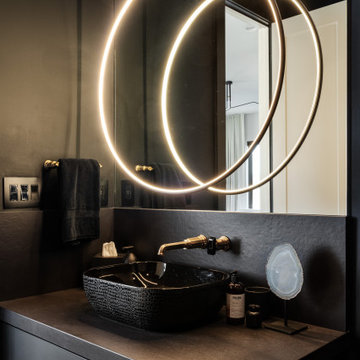
Luxe modern interior design in Westwood, Kansas by ULAH Interiors + Design, Kansas City. This powder bath features a ceiling mounted LED circular vanity light Wall mounted faucet by Brizo. Textured vessel sink has glossy finish on the inside, with matte black finish on the outside.

開放的に窓を開けて過ごすリビングがほしい。
広いバルコニーから花火大会をみたい。
ワンフロアで完結できる家事動線がほしい。
お風呂に入りながら景色みれたらいいな。
オークとタモをつかってナチュラルな雰囲気に。
家族みんなでいっぱい考え、たったひとつ間取りにたどり着いた。
光と風を取り入れ、快適に暮らせるようなつくりを。
そんな理想を取り入れた建築計画を一緒に考えました。
そして、家族の想いがまたひとつカタチになりました。
家族構成:30代夫婦+子供1人
施工面積: 109.30㎡(33.06坪)
竣工:2022年8月
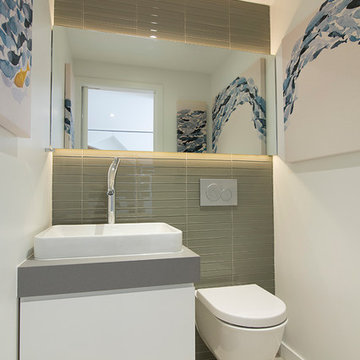
ニューヨークにある小さなモダンスタイルのおしゃれなトイレ・洗面所 (フラットパネル扉のキャビネット、白いキャビネット、ビデ、グレーのタイル、ガラスタイル、白い壁、磁器タイルの床、ベッセル式洗面器、人工大理石カウンター、ベージュの床、グレーの洗面カウンター) の写真
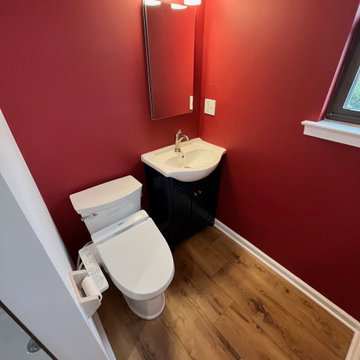
ニューヨークにあるお手頃価格の小さなモダンスタイルのおしゃれなトイレ・洗面所 (シェーカースタイル扉のキャビネット、青いキャビネット、ビデ、赤い壁、竹フローリング、一体型シンク、人工大理石カウンター、白い洗面カウンター、独立型洗面台) の写真
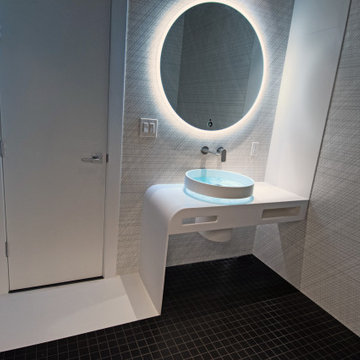
Small powder room remodel with custom designed vanity console in Corian solid surface. Specialty sink from Australia. Large format abstract ceramic wall panels, with matte black mosaic floor tiles and white ceramic strip as continuation of vanity form from floor to ceiling.
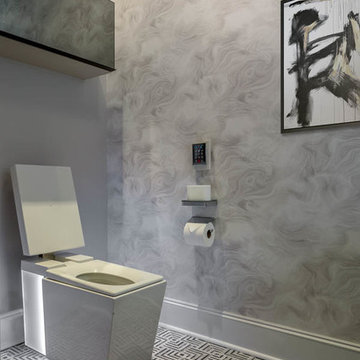
John Paul Key & Chuck Williams
ヒューストンにあるラグジュアリーな小さなモダンスタイルのおしゃれなトイレ・洗面所 (家具調キャビネット、白いキャビネット、ビデ、モノトーンのタイル、大理石タイル、大理石の床、一体型シンク、ライムストーンの洗面台) の写真
ヒューストンにあるラグジュアリーな小さなモダンスタイルのおしゃれなトイレ・洗面所 (家具調キャビネット、白いキャビネット、ビデ、モノトーンのタイル、大理石タイル、大理石の床、一体型シンク、ライムストーンの洗面台) の写真
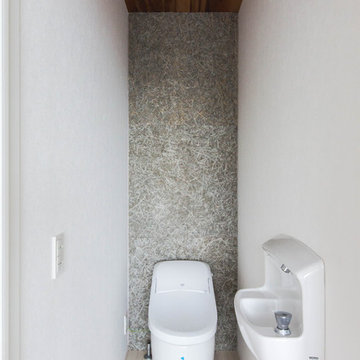
Space saving shared house 33.124㎡の狭小省スペースなシェアハウス
京都にある小さなモダンスタイルのおしゃれなトイレ・洗面所 (ビデ、グレーの壁、合板フローリング、コンソール型シンク、ベージュの床) の写真
京都にある小さなモダンスタイルのおしゃれなトイレ・洗面所 (ビデ、グレーの壁、合板フローリング、コンソール型シンク、ベージュの床) の写真
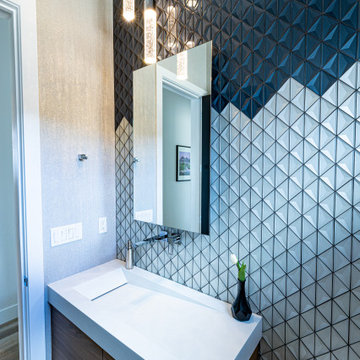
A modern powder bathroom with lots of glam. The backsplash is made of two glass tiles in white and blue that was installed in a custom pattern inspired by the Tahoe mountain landscape. The floating walnut vanity has a custom concrete ramp sink installed on top with a modern wall mounted faucet and a LED lighted mirror above. Suspended over the sink are three bubble glass pendants. On the three other walls is a shimmery natural mica wallpaper. On the floor is a wood looking porcelain tile that flows throughout most of the home.
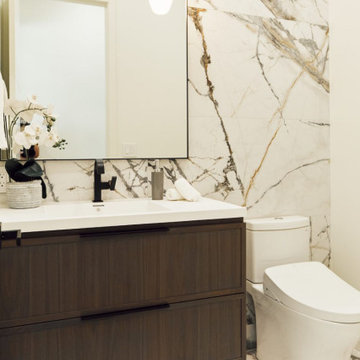
With large floor-to-ceiling tile and a floating walnut vanity, the powder room is inviting and luxurious.
シアトルにあるモダンスタイルのおしゃれなトイレ・洗面所 (シェーカースタイル扉のキャビネット、濃色木目調キャビネット、ビデ、一体型シンク、人工大理石カウンター、白い洗面カウンター、フローティング洗面台) の写真
シアトルにあるモダンスタイルのおしゃれなトイレ・洗面所 (シェーカースタイル扉のキャビネット、濃色木目調キャビネット、ビデ、一体型シンク、人工大理石カウンター、白い洗面カウンター、フローティング洗面台) の写真
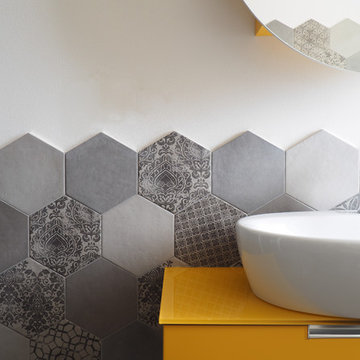
トゥーリンにある小さなモダンスタイルのおしゃれなトイレ・洗面所 (フラットパネル扉のキャビネット、黄色いキャビネット、ビデ、グレーのタイル、磁器タイル、白い壁、磁器タイルの床、ベッセル式洗面器、グレーの床、黄色い洗面カウンター) の写真
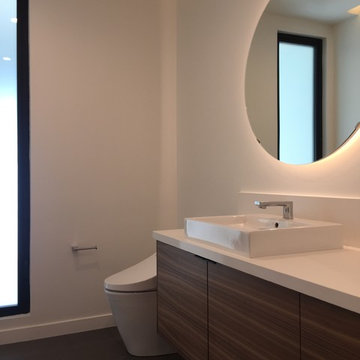
ロサンゼルスにある高級な中くらいなモダンスタイルのおしゃれなトイレ・洗面所 (フラットパネル扉のキャビネット、中間色木目調キャビネット、ビデ、白いタイル、白い壁、磁器タイルの床、ベッセル式洗面器、クオーツストーンの洗面台、グレーの床、白い洗面カウンター) の写真
モダンスタイルのトイレ・洗面所 (ビデ) の写真
1
