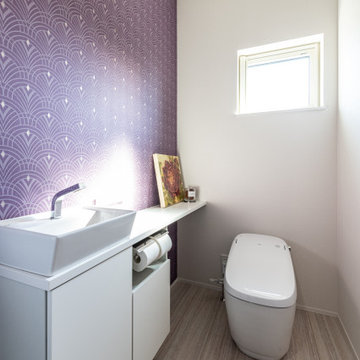モダンスタイルのトイレ・洗面所 (白い天井) の写真
絞り込み:
資材コスト
並び替え:今日の人気順
写真 1〜20 枚目(全 389 枚)
1/3

ロサンゼルスにある広いモダンスタイルのおしゃれなトイレ・洗面所 (オープンシェルフ、淡色木目調キャビネット、一体型トイレ 、黒いタイル、グレーのタイル、磁器タイル、白い壁、磁器タイルの床、一体型シンク、大理石の洗面台、グレーの床、白い洗面カウンター、アクセントウォール、照明、造り付け洗面台、白い天井) の写真
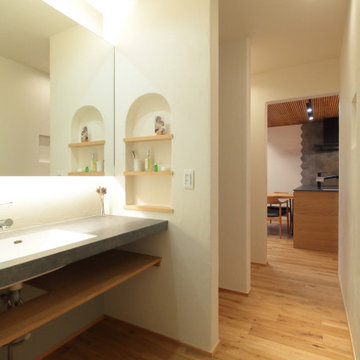
ホテルライクな造作洗面台
名古屋にあるモダンスタイルのおしゃれなトイレ・洗面所 (グレーのキャビネット、白い壁、無垢フローリング、マルチカラーの床、グレーの洗面カウンター、造り付け洗面台、白い天井) の写真
名古屋にあるモダンスタイルのおしゃれなトイレ・洗面所 (グレーのキャビネット、白い壁、無垢フローリング、マルチカラーの床、グレーの洗面カウンター、造り付け洗面台、白い天井) の写真

We always say that a powder room is the “gift” you give to the guests in your home; a special detail here and there, a touch of color added, and the space becomes a delight! This custom beauty, completed in January 2020, was carefully crafted through many construction drawings and meetings.
We intentionally created a shallower depth along both sides of the sink area in order to accommodate the location of the door openings. (The right side of the image leads to the foyer, while the left leads to a closet water closet room.) We even had the casing/trim applied after the countertop was installed in order to bring the marble in one piece! Setting the height of the wall faucet and wall outlet for the exposed P-Trap meant careful calculation and precise templating along the way, with plenty of interior construction drawings. But for such detail, it was well worth it.
From the book-matched miter on our black and white marble, to the wall mounted faucet in matte black, each design element is chosen to play off of the stacked metallic wall tile and scones. Our homeowners were thrilled with the results, and we think their guests are too!

Modern Powder Room Charcoal Black Vanity Sink Black Tile Backsplash, wood flat panels design By Darash
オースティンにある高級な広いモダンスタイルのおしゃれなトイレ・洗面所 (フラットパネル扉のキャビネット、一体型トイレ 、磁器タイルの床、白い洗面カウンター、フローティング洗面台、折り上げ天井、パネル壁、白い天井、黒いキャビネット、黒いタイル、セラミックタイル、黒い壁、一体型シンク、コンクリートの洗面台、茶色い床) の写真
オースティンにある高級な広いモダンスタイルのおしゃれなトイレ・洗面所 (フラットパネル扉のキャビネット、一体型トイレ 、磁器タイルの床、白い洗面カウンター、フローティング洗面台、折り上げ天井、パネル壁、白い天井、黒いキャビネット、黒いタイル、セラミックタイル、黒い壁、一体型シンク、コンクリートの洗面台、茶色い床) の写真

ナチュラルな雰囲気に合わせて作成した造作洗面台。洗濯を干して畳めるように、カウンターを拡張しました。家事を助けてくれるアイディアが詰まっています。
他の地域にあるモダンスタイルのおしゃれなトイレ・洗面所 (オープンシェルフ、中間色木目調キャビネット、グレーのタイル、白い壁、テラコッタタイルの床、オーバーカウンターシンク、木製洗面台、グレーの床、ブラウンの洗面カウンター、照明、造り付け洗面台、クロスの天井、壁紙、白い天井) の写真
他の地域にあるモダンスタイルのおしゃれなトイレ・洗面所 (オープンシェルフ、中間色木目調キャビネット、グレーのタイル、白い壁、テラコッタタイルの床、オーバーカウンターシンク、木製洗面台、グレーの床、ブラウンの洗面カウンター、照明、造り付け洗面台、クロスの天井、壁紙、白い天井) の写真
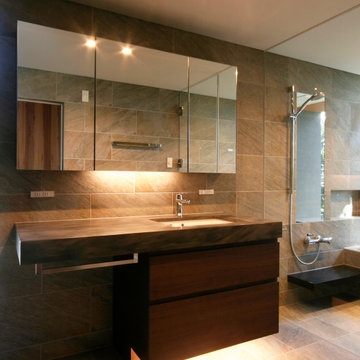
『森と暮らす家』
自然光が心地よく入り、森の景色の望める
洗面バスルーム
神戸にある高級な中くらいなモダンスタイルのおしゃれなトイレ・洗面所 (フラットパネル扉のキャビネット、茶色いキャビネット、ベージュのタイル、磁器タイル、ベージュの壁、磁器タイルの床、アンダーカウンター洗面器、人工大理石カウンター、ベージュの床、ブラウンの洗面カウンター、照明、独立型洗面台、白い天井) の写真
神戸にある高級な中くらいなモダンスタイルのおしゃれなトイレ・洗面所 (フラットパネル扉のキャビネット、茶色いキャビネット、ベージュのタイル、磁器タイル、ベージュの壁、磁器タイルの床、アンダーカウンター洗面器、人工大理石カウンター、ベージュの床、ブラウンの洗面カウンター、照明、独立型洗面台、白い天井) の写真

Download our free ebook, Creating the Ideal Kitchen. DOWNLOAD NOW
The homeowners built their traditional Colonial style home 17 years’ ago. It was in great shape but needed some updating. Over the years, their taste had drifted into a more contemporary realm, and they wanted our help to bridge the gap between traditional and modern.
We decided the layout of the kitchen worked well in the space and the cabinets were in good shape, so we opted to do a refresh with the kitchen. The original kitchen had blond maple cabinets and granite countertops. This was also a great opportunity to make some updates to the functionality that they were hoping to accomplish.
After re-finishing all the first floor wood floors with a gray stain, which helped to remove some of the red tones from the red oak, we painted the cabinetry Benjamin Moore “Repose Gray” a very soft light gray. The new countertops are hardworking quartz, and the waterfall countertop to the left of the sink gives a bit of the contemporary flavor.
We reworked the refrigerator wall to create more pantry storage and eliminated the double oven in favor of a single oven and a steam oven. The existing cooktop was replaced with a new range paired with a Venetian plaster hood above. The glossy finish from the hood is echoed in the pendant lights. A touch of gold in the lighting and hardware adds some contrast to the gray and white. A theme we repeated down to the smallest detail illustrated by the Jason Wu faucet by Brizo with its similar touches of white and gold (the arrival of which we eagerly awaited for months due to ripples in the supply chain – but worth it!).
The original breakfast room was pleasant enough with its windows looking into the backyard. Now with its colorful window treatments, new blue chairs and sculptural light fixture, this space flows seamlessly into the kitchen and gives more of a punch to the space.
The original butler’s pantry was functional but was also starting to show its age. The new space was inspired by a wallpaper selection that our client had set aside as a possibility for a future project. It worked perfectly with our pallet and gave a fun eclectic vibe to this functional space. We eliminated some upper cabinets in favor of open shelving and painted the cabinetry in a high gloss finish, added a beautiful quartzite countertop and some statement lighting. The new room is anything but cookie cutter.
Next the mudroom. You can see a peek of the mudroom across the way from the butler’s pantry which got a facelift with new paint, tile floor, lighting and hardware. Simple updates but a dramatic change! The first floor powder room got the glam treatment with its own update of wainscoting, wallpaper, console sink, fixtures and artwork. A great little introduction to what’s to come in the rest of the home.
The whole first floor now flows together in a cohesive pallet of green and blue, reflects the homeowner’s desire for a more modern aesthetic, and feels like a thoughtful and intentional evolution. Our clients were wonderful to work with! Their style meshed perfectly with our brand aesthetic which created the opportunity for wonderful things to happen. We know they will enjoy their remodel for many years to come!
Photography by Margaret Rajic Photography

モノトーンでまとめられた水回り。
浴室とガラスで仕切ることで、一体の空間となり、窮屈さを感じさせない水まわりに。
洗面台は製作家具。
便器までブラックに統一している。
壁面には清掃性を考慮して、全面タイルを張っている。
他の地域にある広いモダンスタイルのおしゃれなトイレ・洗面所 (フラットパネル扉のキャビネット、黒いキャビネット、一体型トイレ 、白いタイル、ミラータイル、白い壁、クッションフロア、ベッセル式洗面器、人工大理石カウンター、黒い床、黒い洗面カウンター、フローティング洗面台、クロスの天井、壁紙、白い天井) の写真
他の地域にある広いモダンスタイルのおしゃれなトイレ・洗面所 (フラットパネル扉のキャビネット、黒いキャビネット、一体型トイレ 、白いタイル、ミラータイル、白い壁、クッションフロア、ベッセル式洗面器、人工大理石カウンター、黒い床、黒い洗面カウンター、フローティング洗面台、クロスの天井、壁紙、白い天井) の写真
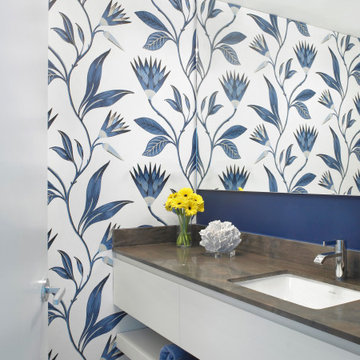
We used wallpaper to bring the ocean breeze into the bathroom. We used a floating vanity with a round gold-accented mirror.
マイアミにあるモダンスタイルのおしゃれなトイレ・洗面所 (フラットパネル扉のキャビネット、白いキャビネット、フローティング洗面台、壁紙、青い壁、茶色い床、ブラウンの洗面カウンター、白い天井) の写真
マイアミにあるモダンスタイルのおしゃれなトイレ・洗面所 (フラットパネル扉のキャビネット、白いキャビネット、フローティング洗面台、壁紙、青い壁、茶色い床、ブラウンの洗面カウンター、白い天井) の写真
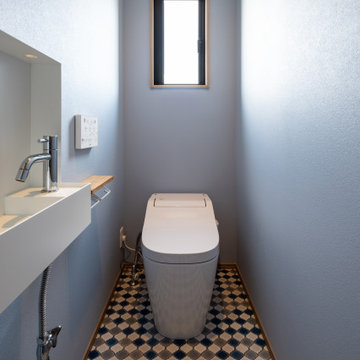
レトロなデザインに手洗い完備
アラウーノ
他の地域にある小さなモダンスタイルのおしゃれなトイレ・洗面所 (一体型トイレ 、青い壁、クッションフロア、マルチカラーの床、クロスの天井、壁紙、白い天井) の写真
他の地域にある小さなモダンスタイルのおしゃれなトイレ・洗面所 (一体型トイレ 、青い壁、クッションフロア、マルチカラーの床、クロスの天井、壁紙、白い天井) の写真

The original footprint of this powder room was a tight fit- so we utilized space saving techniques like a wall mounted toilet, an 18" deep vanity and a new pocket door. Blue dot "Dumbo" wallpaper, weathered looking oak vanity and a wall mounted polished chrome faucet brighten this space and will make you want to linger for a bit.
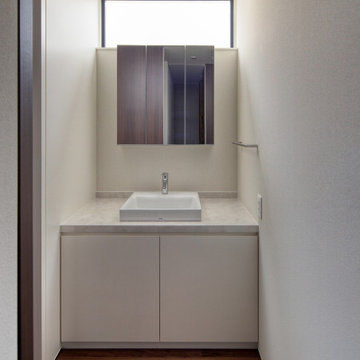
造作の洗面台としてスッキリとしています
福岡にある中くらいなモダンスタイルのおしゃれなトイレ・洗面所 (フラットパネル扉のキャビネット、グレーのキャビネット、一体型トイレ 、白いタイル、白い壁、濃色無垢フローリング、アンダーカウンター洗面器、ラミネートカウンター、茶色い床、グレーの洗面カウンター、照明、造り付け洗面台、クロスの天井、壁紙、白い天井) の写真
福岡にある中くらいなモダンスタイルのおしゃれなトイレ・洗面所 (フラットパネル扉のキャビネット、グレーのキャビネット、一体型トイレ 、白いタイル、白い壁、濃色無垢フローリング、アンダーカウンター洗面器、ラミネートカウンター、茶色い床、グレーの洗面カウンター、照明、造り付け洗面台、クロスの天井、壁紙、白い天井) の写真
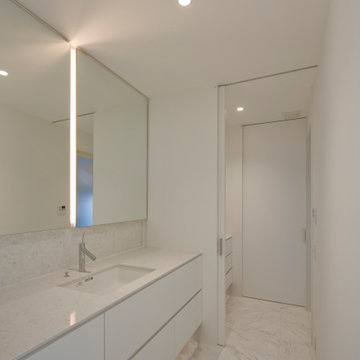
他の地域にあるお手頃価格の中くらいなモダンスタイルのおしゃれなトイレ・洗面所 (フラットパネル扉のキャビネット、白いキャビネット、白いタイル、大理石タイル、白い壁、大理石の床、アンダーカウンター洗面器、クオーツストーンの洗面台、白い床、白い洗面カウンター、照明、造り付け洗面台、白い天井) の写真
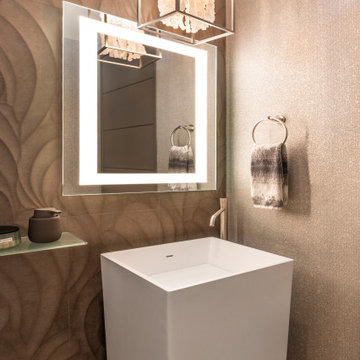
This elegant powder bathroom features a 3 dimensional taupe porcelain tile on the vanity wall and the other three walls are dressed in a shimmery natural mica wallpaper. A freestanding vessel sink with a floor mounted faucet adds a unique and modern touch to this sophisticated half bathroom. Over the vanity is a wall mounted lighted mirror and suspended above the sink is an exquisite rock crystal pendant that adds another natural element to the space.
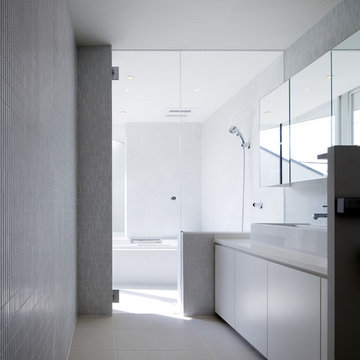
(C) Forward Stroke Inc.
他の地域にある中くらいなモダンスタイルのおしゃれなトイレ・洗面所 (フラットパネル扉のキャビネット、白いキャビネット、白いタイル、磁器タイル、白い壁、磁器タイルの床、ベッセル式洗面器、人工大理石カウンター、白い床、白い洗面カウンター、造り付け洗面台、白い天井) の写真
他の地域にある中くらいなモダンスタイルのおしゃれなトイレ・洗面所 (フラットパネル扉のキャビネット、白いキャビネット、白いタイル、磁器タイル、白い壁、磁器タイルの床、ベッセル式洗面器、人工大理石カウンター、白い床、白い洗面カウンター、造り付け洗面台、白い天井) の写真
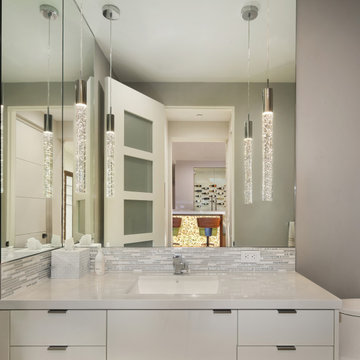
ロサンゼルスにある高級な小さなモダンスタイルのおしゃれなトイレ・洗面所 (フラットパネル扉のキャビネット、白いキャビネット、モザイクタイル、グレーの壁、磁器タイルの床、アンダーカウンター洗面器、クオーツストーンの洗面台、白い床、白い洗面カウンター、照明、造り付け洗面台、白い天井) の写真
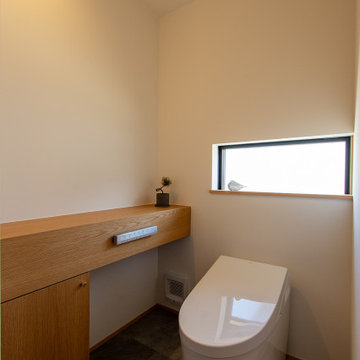
トイレの空間は4.5尺角の正方形の平面とし巾を大きく設計しました。脇には掃除道具等も収納できる造作棚を設置。全体的にシンプルで清潔感のある仕上げとなりました。
他の地域にある高級な小さなモダンスタイルのおしゃれなトイレ・洗面所 (一体型トイレ 、白い壁、クッションフロア、グレーの床、クロスの天井、壁紙、白い天井) の写真
他の地域にある高級な小さなモダンスタイルのおしゃれなトイレ・洗面所 (一体型トイレ 、白い壁、クッションフロア、グレーの床、クロスの天井、壁紙、白い天井) の写真
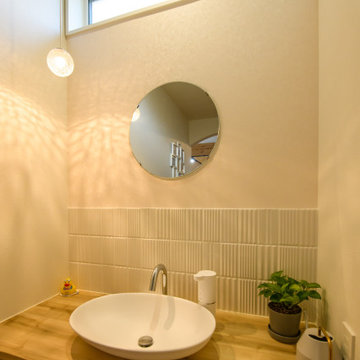
他の地域にあるモダンスタイルのおしゃれなトイレ・洗面所 (オープンシェルフ、白いキャビネット、ベージュのタイル、磁器タイル、白い壁、無垢フローリング、オーバーカウンターシンク、造り付け洗面台、壁紙、白い天井) の写真

The original footprint of this powder room was a tight fit- so we utilized space saving techniques like a wall mounted toilet, an 18" deep vanity and a new pocket door. Blue dot "Dumbo" wallpaper, weathered looking oak vanity and a wall mounted polished chrome faucet brighten this space and will make you want to linger for a bit.
モダンスタイルのトイレ・洗面所 (白い天井) の写真
1
