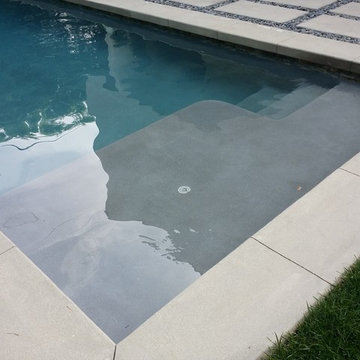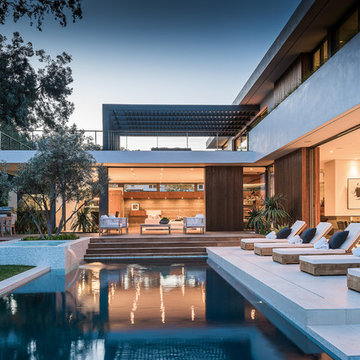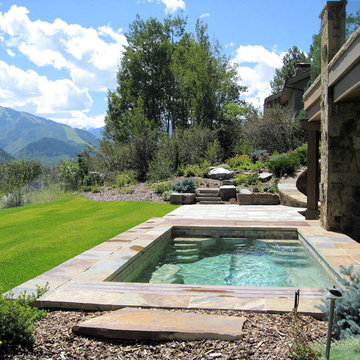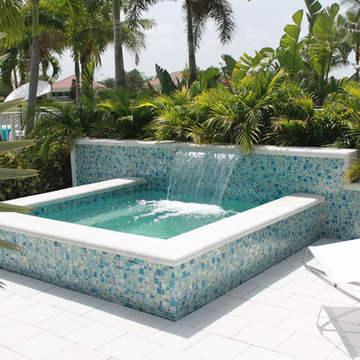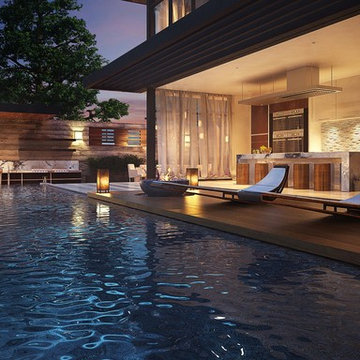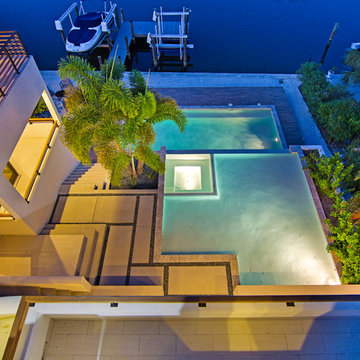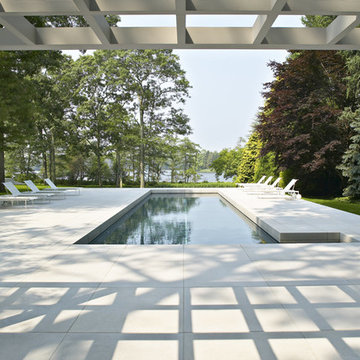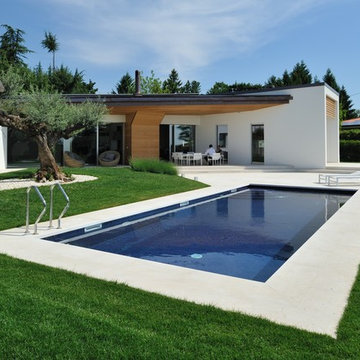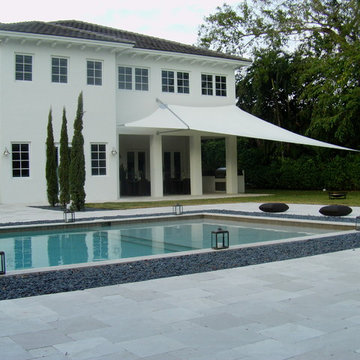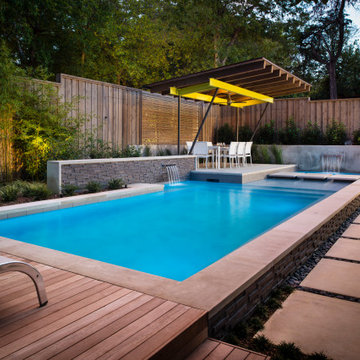モダンスタイルのプールの写真
絞り込み:
資材コスト
並び替え:今日の人気順
写真 701〜720 枚目(全 52,492 枚)
1/2
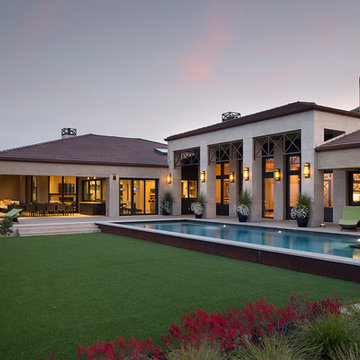
This classically modern house in Northern California features an open floor plan with Mediterranean influences. The homeowners want a modern design with a classic feel that highlights traditional Mediterranean architecture. The spacious layout and casual elegance of the architecture and interior design help achieve this, leaving an atmosphere that is both serene and contemplative. The hillside on the property defined the layout, while protecting the pool, patio, and outside dining from prevailing wind. Recessed Marvin windows were used to reduce direct sunlight into the house and keep the house cool in the summer. Marvin windows and doors also provided expansive views of the valley from several interior rooms, truly facilitating indoor-outdoor living.
希望の作業にぴったりな専門家を見つけましょう
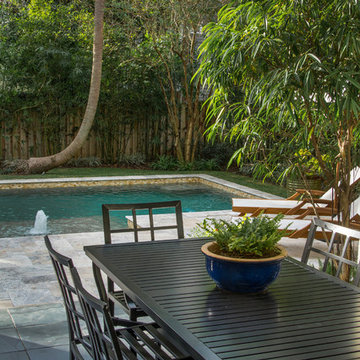
A very small South Tampa backyard (typical) turned into a very usable space. Approx. 265 sq. ft. this small pool or spool (spa pool) has everything one needs to enjoy outdoor living life. Offset to one side of the yard, it allows for max use of the space. The approx. 330 sq. ft. french pattern silver travertine pool deck and straight edge pool coping gives this backyard a clean, simple, modern feel. With the soft zoyisa grass expanding almost to pool edges it gives the small space a vast, clean feel. The sunshelf in the pool adds a place of pause before entering the pool which has a max depth of 6 feet. No matter what time of year the spool is equiped with a pool heater that will have this oasis to 87 plus degrees within several hrs or less.
Landscape Fusion
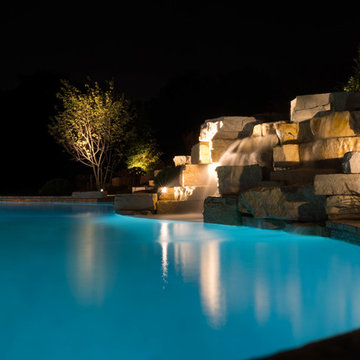
SCHANTZ RESIDENCE
Location: Hudsonville, MI
Scope: Design & Installation
Features: Integrated waterfalls of varying heights and sound profiles, Oversized sun shelf, Created ‘lagoon’ like spaces near the waterfalls where kids can play and adults can relax, Benches in pool to sit and enjoy the view, Multiple seating areas including a sunken fire pit, outdoor eating area and upper patio, Natural stone gas fire pit, Raised hot tub with integral natural stone planters and fire features, Natural outcropping jump platform, Placement of outcropping in pool and pool deck to balance scale of project, Landscape and pool lighting to enhance project after dark
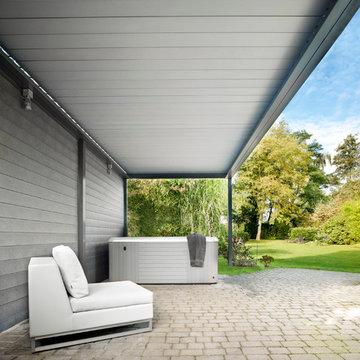
Umbris by IQ | Hot Tub Roof creating outdoor living space for Year Round Use. The louvres here are shown closed which creates a fully watertight roof over the garden oasis, meaning that these lucky home owners can use their hot tub year round.
Enhance your outdoor living space.
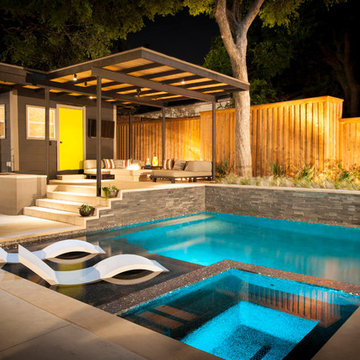
This photo really showcases all of the various details that came together to create a truly beautiful backyard entertaining space that is so very unique. Let us know what you like about it!
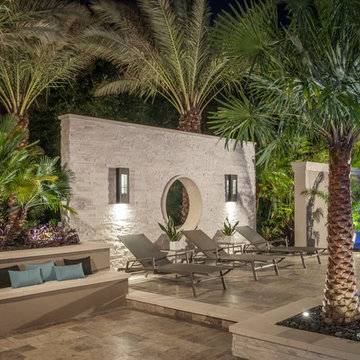
Situated below towering palms on a tumbled travertine paver deck is a beautiful pool-side lounging area. Whether enjoyed by day or night, the area’s appointments include multiple contemporary chaise lounges positioned near a textural Norstone stone wall. Following the overall project’s circular theme, a 4’ diameter round opening within the lounge area wall offers a view into an outdoor hearth and sculpture hide away. An adjacent stone bench is featured on one of the raised natural planting structures. The eighteen inch high seat bench was cladded with stucco and painted to match the house.
Photography by Joe Traina
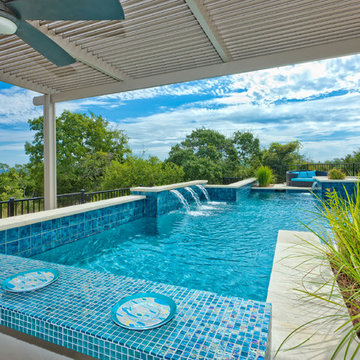
Geometric pool with copper scuppers, large raised spa with spillway and inpool barstools.
オースティンにある小さなモダンスタイルのおしゃれなプール (タイル敷き) の写真
オースティンにある小さなモダンスタイルのおしゃれなプール (タイル敷き) の写真
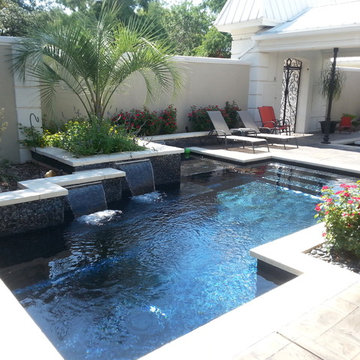
2015 Southwest Regional Design Award Winner! After being told by three pool companies that a pool could not be built on this property, we were contacted. The solution for this project was obvious. The only feasible location was the front of the house.
A stucco wall that provides privacy from the street was designed to match the home’s entrance. The wall, as well as the stepping stone entry to the house, provides a dramatic entrance to this residence. As a visitor comes through the gate, they see a 15 foot by 3 foot reflecting pool on their left punctuated by a fire bowl on the far end. In order to get to the front door, visitors actually walk across the stepping stones in the reflecting pool.
The pool size was limited by the available space. Walkway space was not of high importance due to the amount of shade in the area. Three sheers on the raised beam are the only water features in the pool yet provide substantial noise that the client desired. By using varying heights of raised beam, multiple levels of landscape planters were created. Both the pool and reflecting pool have all tile interiors, complete automation, and a floor cleaning system. The patio surface is stamped concrete behind the smooth limestone coping.
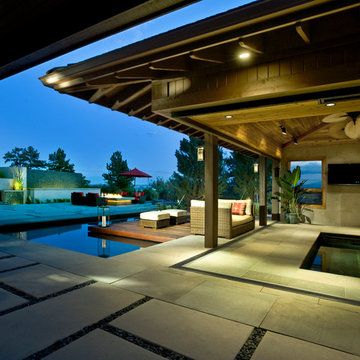
This Swim Spa with retractable Nana Walls was designed in 2005 and constructed in 2006 in Castle Pines Village. The clients wanted a swim spa that could be open to the patio during the Summer, but closed off during the cooler months. Nana Walls surround 2 walls of the pool house. Patio is bluestone flagstone with concrete "tiles". Mexican pebbles grout the concrete tiles.
Design: Courtney McRickard - Threesixty Design Denver
Construction: Browne and Associates, llc
Photography: Michael Peck
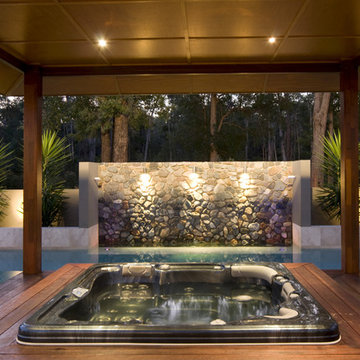
Modern country home with outdoor living spaces overlooking resort style pool
サンシャインコーストにあるモダンスタイルのおしゃれなプールの写真
サンシャインコーストにあるモダンスタイルのおしゃれなプールの写真
モダンスタイルのプールの写真
36
