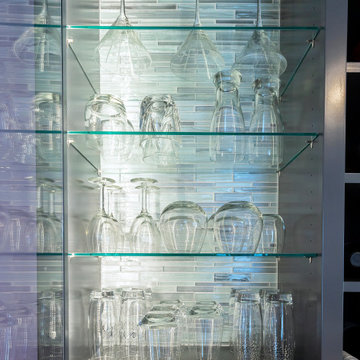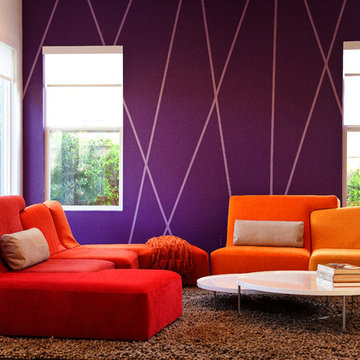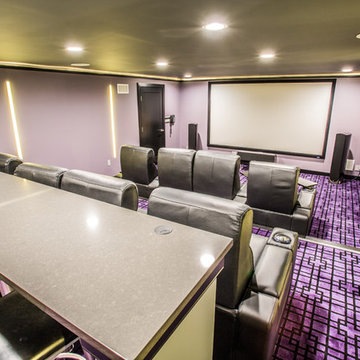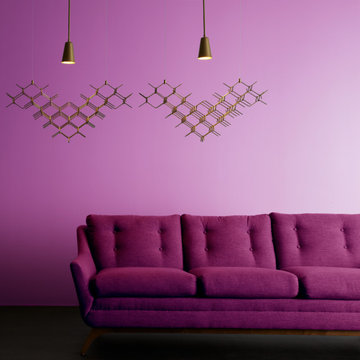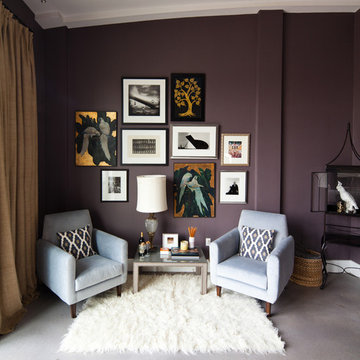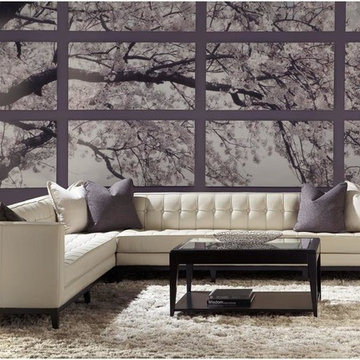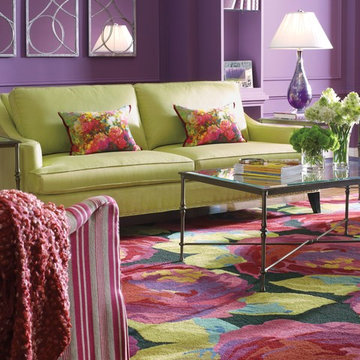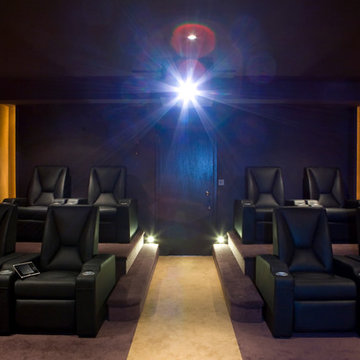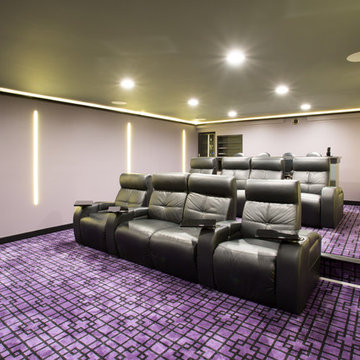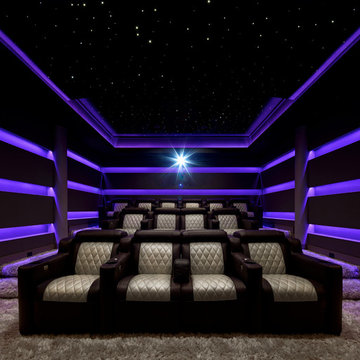
ニューヨークにあるラグジュアリーな中くらいなモダンスタイルのおしゃれな独立型シアタールーム (紫の壁、カーペット敷き、ベージュの床、埋込式メディアウォール) の写真
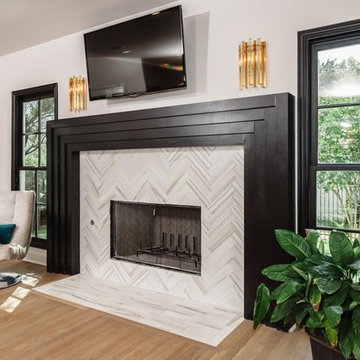
オースティンにある高級な中くらいなモダンスタイルのおしゃれなLDK (紫の壁、淡色無垢フローリング、標準型暖炉、タイルの暖炉まわり、壁掛け型テレビ) の写真
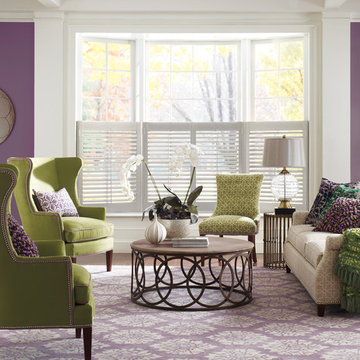
An elegant damask motif gets a bold, bright makeover in a trio of modern hues: Thistle, Paprika and Blue. For even more eye-catching appeal: we added a contrast-color edge on each of the hand-tufted rugs.
2'6 x 8' $425
4' x 6' $545
5' x 8' $865
8' x 10' $1745
9' x 13' $2545
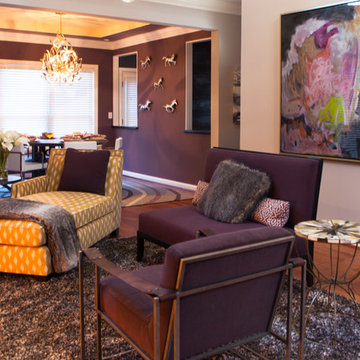
Another view of this amazing Great Room Makeover show the details of the space. Contemporary art and sculpture, contemporary chandelier and custom rug in the Dining Room make a Contemporary Space Warm and Inviting.
photo: aaronstringer.com
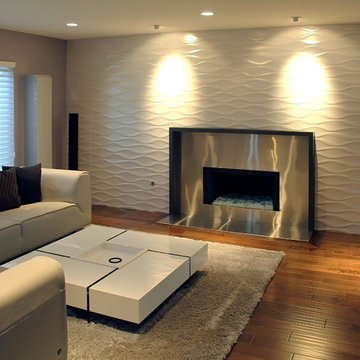
In this cozy-modern formal living room, the designer wanted the textured tile wall and metallic surrounded fireplace to draw the attention of guests.
Photos by Soho Kitchen Studio Inc.
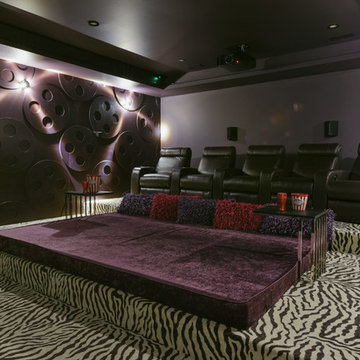
Home Theatre with 5 recliners and a lounging bed.
Custom "Reels" on the walls.
Lounging bed provided by Flaunt Interiors.
エドモントンにあるラグジュアリーな広いモダンスタイルのおしゃれな独立型シアタールーム (紫の壁、カーペット敷き、プロジェクタースクリーン、マルチカラーの床) の写真
エドモントンにあるラグジュアリーな広いモダンスタイルのおしゃれな独立型シアタールーム (紫の壁、カーペット敷き、プロジェクタースクリーン、マルチカラーの床) の写真
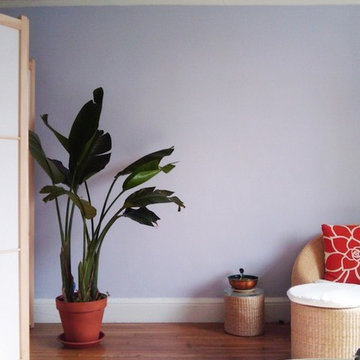
This was a design project inspired by feng shui and healthy living. we used as many non-toxic and organic materials as we could to create a peaceful feng shui home :)
Materials:
Organic and non toxic materials
Anna Sova paint and fabrics & Textiles, natural jute rug-ABC Home, buckwheat purple lavender zafu pillows (meditation cushions), Noguchi chair, custom bamboo sideboard, custom bamboo cabinets, custom Japanese calligraphy, custom Japanese noren, custom organic silk pillows, feng shui fountain, bathroom- decoration, custom organic, non-toxic shower curtain with custom ribbons, paint by Anna Sova- natural organic food-based milk paint, custom mirror with plyboo (bamboo ply), natural custom tatami mats
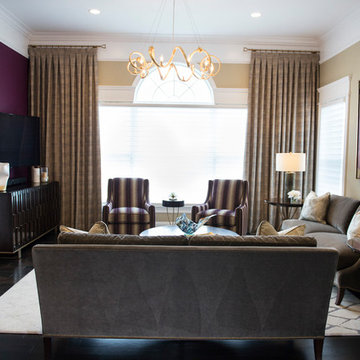
This open concept Family Room pulled inspiration from the purple accent wall. We emphasized the 12 foot ceilings by raising the drapery panels above the window, added motorized Hunter Douglas Silhouettes to the windows, and pops of purple and gold throughout.
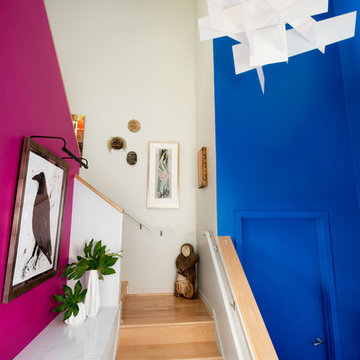
This remodel incorporated the client’s love of artwork and color into a cohesive design with elegant, custom details that will stand the test of time. The space was closed in, dark and dated. The walls at the island were the first thing you saw when entering the condo. So we removed the walls which really opened it up to a welcoming space. Storage was an issue too so we borrowed space from the main floor bedroom closet and created a ‘butler’s pantry’.
The client’s flair for the contemporary, original art, and love of bright colors is apparent in the materials, finishes and paint colors. Jewelry-like artisan pulls are repeated throughout the kitchen to pull it together. The Butler’s pantry provided extra storage for kitchen items and adds a little glam. The drawers are wrapped in leather with a Shagreen pattern (Asian sting ray). A creative mix of custom cabinetry materials includes gray washed white oak to complimented the new flooring and ground the mix of materials on the island, along with white gloss uppers and matte bright blue tall cabinets.
With the exception of the artisan pulls used on the integrated dishwasher drawers and blue cabinets, push and touch latches were used to keep it as clean looking as possible.
Kitchen details include a chef style sink, quartz counters, motorized assist for heavy drawers and various cabinetry organizers.
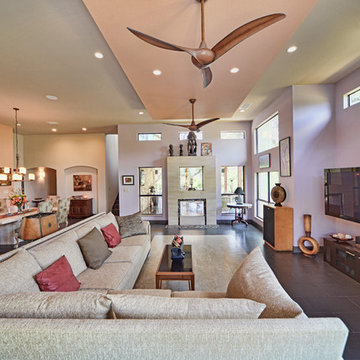
The two sided “see through” fireplace design has a similar feel to the front entry with the shaved river rock surround almost creating a floating feel to the fireplace.
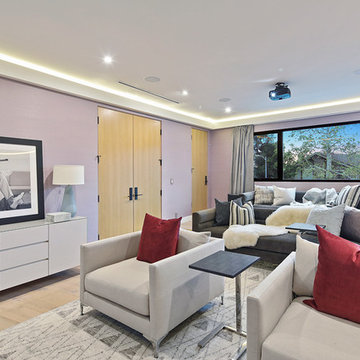
Cozy and comfortable theater.
ロサンゼルスにある広いモダンスタイルのおしゃれな独立型シアタールーム (紫の壁、淡色無垢フローリング、プロジェクタースクリーン、ベージュの床、白い天井) の写真
ロサンゼルスにある広いモダンスタイルのおしゃれな独立型シアタールーム (紫の壁、淡色無垢フローリング、プロジェクタースクリーン、ベージュの床、白い天井) の写真
モダンスタイルのリビング・居間 (紫の壁) の写真
1




