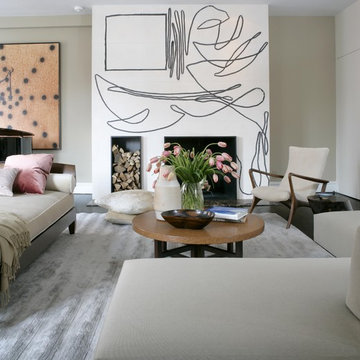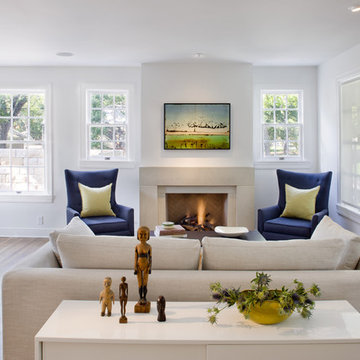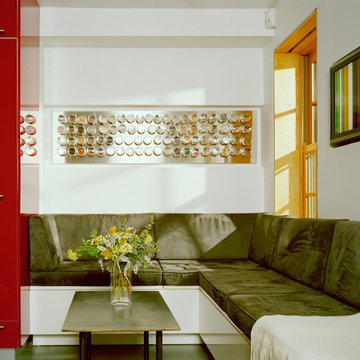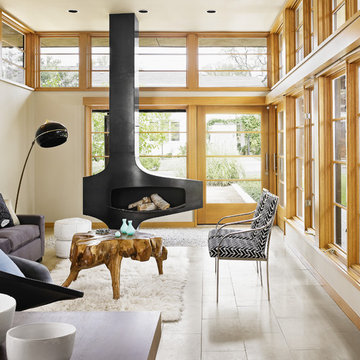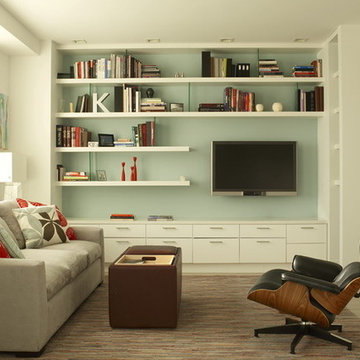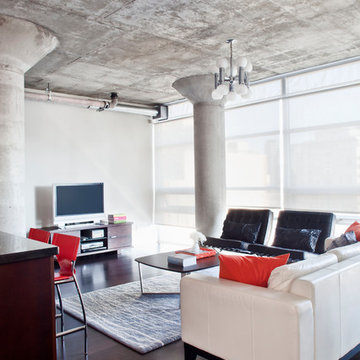
© Rad Design Inc.
Modern, minimal 1100 sf loft space located in Toronto's fashion district. A subtle earth-toned colour palette is punctuated by splashes of vibrant colour.

This is large format Ames Tile metallic series bronze, 24"by48" glazed porcelain tile. The fireplace is my montigo.
Nestled into the trees, the simple forms of this home seem one with nature. Designed to collect rainwater and exhaust the home’s warm air in the summer, the double-incline roof is defined by exposed beams of beautiful Douglas fir. The Original plan was designed with a growing family in mind, but also works well for this client’s destination location and entertaining guests. The 3 bedroom, 3 bath home features en suite bedrooms on both floors. In the great room, an operable wall of glass opens the house onto a shaded deck, with spectacular views of Center Bay on Gambier Island. Above - the peninsula sitting area is the perfect tree-fort getaway, for conversation and relaxing. Open to the fireplace below and the trees beyond, it is an ideal go-away place to inspire and be inspired.
希望の作業にぴったりな専門家を見つけましょう
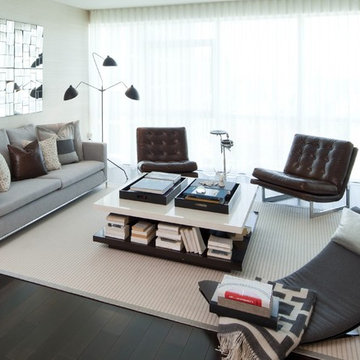
Modern living room grounded by large area rug, and neutral colors such as gray furnishings and dark wood floors. Throw pills and clean styling add detail to the space. Large trays on coffee table add organization as well as open shelf below for coffee table books. A large wall mirror becomes the focal point for this modern living room.
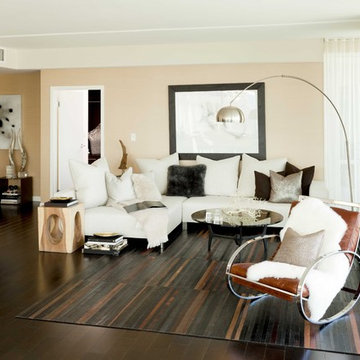
The low, casual, yet elegant furniture allow you to see the spectacular view upon entering and make this modern-luxe living room very chic and livable.
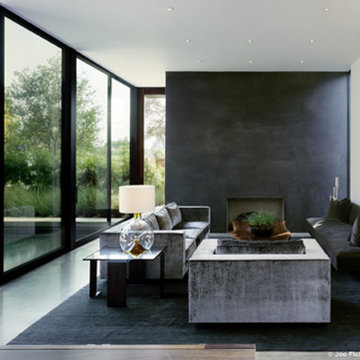
The Vienna Way residence, designed for a young family, is located on a large, extensively landscaped lot in Venice, CA. Floor to ceiling glazing and outdoor living spaces fully integrate the home within the California native landscape.
Working within the restrictions posed by the narrow site, the design divides the lot into thirds, with the two main volumes placed on the exterior edges of the property, bridged by a sunken kitchen in the center. The one-story structure to the south houses a great room that combines formal living and dining areas. The structure begins in the front of the property and flows into an outdoor dining patio. A large expanse of glass along the east provides a visual and spatial link to the pool area.
The northern structure runs from the back of the property forward, also leading to an outdoor living area, and contains more casual, private spaces, including a family room and an office on the first floor and bedrooms on the second floor. Glazing along the second-story hallway offers views of the green roof (above the kitchen) and tree tops below.
The kitchen acts as the hub of the residence, connecting the public and private areas and providing views of the pool, side yard and rear property. From the exterior, the kitchen is shaped by a bronze box that emphasizes its significance and provides contrast to the plaster façade found on the main volumes of the residence.
In addition to bridging the two main volumes, the kitchen is the center of a water-related area that starts in front with a swimming pool and flows through the kitchen and over its green roof, and continues in the backyard’s riparian landscape planted with rushes, reeds, and sycamore trees. These plantings give way to a large play yard filled with buffalo grass and surrounded by Oak trees and other California native plants.

this living room is a double height space in the loft with 15 ft ceilings. the front windows are 12' tall with arched tops.
ニューヨークにある小さなモダンスタイルのおしゃれな応接間 (無垢フローリング、据え置き型テレビ、黄色い壁、暖炉なし、茶色い床) の写真
ニューヨークにある小さなモダンスタイルのおしゃれな応接間 (無垢フローリング、据え置き型テレビ、黄色い壁、暖炉なし、茶色い床) の写真
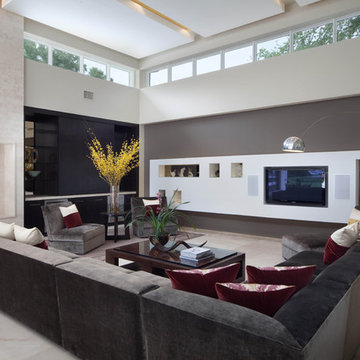
This contemporary home features clean lines and extensive details, a unique entrance of floating steps over moving water, attractive focal points, great flows of volumes and spaces, and incorporates large areas of indoor/outdoor living on both levels.
Taking aging in place into consideration, there are master suites on both levels, elevator, and garage entrance. The home’s great room and kitchen open to the lanai, summer kitchen, and garden via folding and pocketing glass doors and uses a retractable screen concealed in the lanai. When the screen is lowered, it holds up to 90% of the home’s conditioned air and keeps out insects. The 2nd floor master and exercise rooms open to balconies.
The challenge was to connect the main home to the existing guest house which was accomplished with a center garden and floating step walkway which mimics the main home’s entrance. The garden features a fountain, fire pit, pool, outdoor arbor dining area, and LED lighting under the floating steps.

The owners of this prewar apartment on the Upper West Side of Manhattan wanted to combine two dark and tightly configured units into a single unified space. StudioLAB was challenged with the task of converting the existing arrangement into a large open three bedroom residence. The previous configuration of bedrooms along the Southern window wall resulted in very little sunlight reaching the public spaces. Breaking the norm of the traditional building layout, the bedrooms were moved to the West wall of the combined unit, while the existing internally held Living Room and Kitchen were moved towards the large South facing windows, resulting in a flood of natural sunlight. Wide-plank grey-washed walnut flooring was applied throughout the apartment to maximize light infiltration. A concrete office cube was designed with the supplementary space which features walnut flooring wrapping up the walls and ceiling. Two large sliding Starphire acid-etched glass doors close the space off to create privacy when screening a movie. High gloss white lacquer millwork built throughout the apartment allows for ample storage. LED Cove lighting was utilized throughout the main living areas to provide a bright wash of indirect illumination and to separate programmatic spaces visually without the use of physical light consuming partitions. Custom floor to ceiling Ash wood veneered doors accentuate the height of doorways and blur room thresholds. The master suite features a walk-in-closet, a large bathroom with radiant heated floors and a custom steam shower. An integrated Vantage Smart Home System was installed to control the AV, HVAC, lighting and solar shades using iPads.
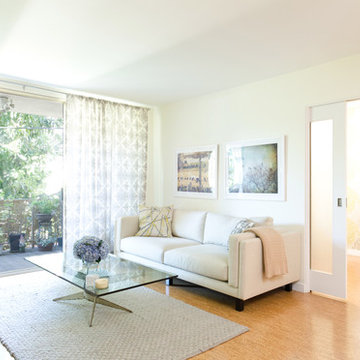
Photography by Joshua Targownik
http://www.targophoto.com/
ロサンゼルスにあるモダンスタイルのおしゃれなリビング (コルクフローリング) の写真
ロサンゼルスにあるモダンスタイルのおしゃれなリビング (コルクフローリング) の写真
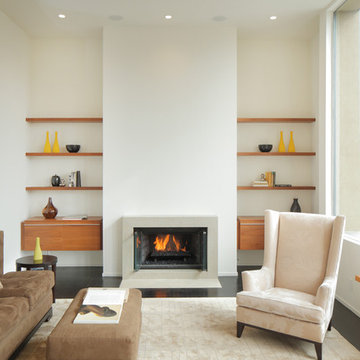
Photography: Jacob Elliott (www.jacobelliott.com)
サンフランシスコにある中くらいなモダンスタイルのおしゃれなリビング (白い壁、標準型暖炉) の写真
サンフランシスコにある中くらいなモダンスタイルのおしゃれなリビング (白い壁、標準型暖炉) の写真
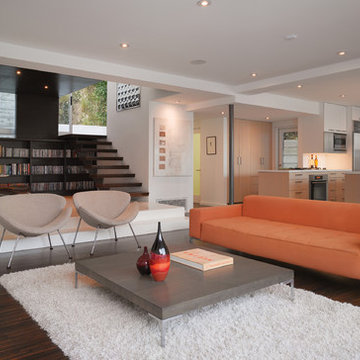
By moving four walls and replacing them with a column and four beams a new open living area was created.
ロサンゼルスにあるお手頃価格の小さなモダンスタイルのおしゃれなLDK (ライブラリー、白い壁、濃色無垢フローリング、茶色い床) の写真
ロサンゼルスにあるお手頃価格の小さなモダンスタイルのおしゃれなLDK (ライブラリー、白い壁、濃色無垢フローリング、茶色い床) の写真
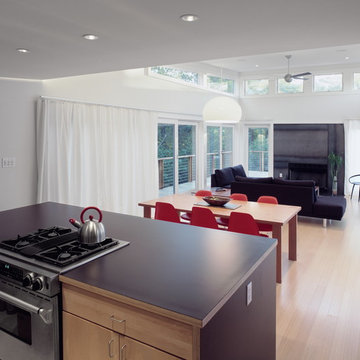
Located on a five-acre rocky outcrop, The Mountain Retreat trades in Manhattan skyscrapers and the scuttle of yellow cabs for sweeping views of the Catskill Mountains and hawks gliding on the thermals below. The client, who loves mountain biking and rock climbing, camped out on the hilltop during the siting of the house to determine the best spot, angle and orientation for his new escape. The resulting home is a retreat carefully crafted into its unique surroundings. The Mountain Retreat provides a unique and efficient 1,800 sf indoor and outdoor living and entertaining experience.
The finished house, sitting partially on concrete stilts, gives way to a striking display. Its angular lines, soaring height, and unique blend of warm cedar siding with cool gray concrete panels and glass are displayed to great advantage in the context of its rough mountaintop setting. The stilts act as supports for the great room above and, below, define the parking spaces for an uncluttered entry and carport. An enclosed staircase runs along the north side of the house. Sheathed inside and out with gray cement board panels, it leads from the ground floor entrance to the main living spaces, which exist in the treetops. Requiring the insertion of pylons, a well, and a septic tank, the rocky terrain of the immediate site had to be blasted. Rather than discarding the remnants, the rocks were scattered around the site. Used for outdoor seating and the entry pathway, the rock cover further emphasizes the relation and integration of the house into the natural backdrop.
The home’s butterfly roof channels rainwater to two custom metal scuppers, from which it cascades off onto thoughtfully placed boulders. The butterfly roof gives the great room and master bedroom a tall, sloped ceiling with light from above, while a suite of ground-room floors fit cozily below. An elevated cedar deck wraps around three sides of the great room, offering a full day of sunshine for deck lounging and for the entire room to be opened to the outdoors with ease.
Architects: Joseph Tanney, Robert Luntz
Project Architect: John Kim
Project Team: Jacob Moore
Manufacturer: Apex Homes, INC.
Engineer: Robert Silman Associates, P.C., Greg Sloditski
Contractor: JH Construction, INC.
Photographer: © Floto & Warner

Photo Credit: Thomas McConnell
オースティンにあるラグジュアリーな広いモダンスタイルのおしゃれなサンルーム (コンクリートの床、暖炉なし、標準型天井、グレーの床) の写真
オースティンにあるラグジュアリーな広いモダンスタイルのおしゃれなサンルーム (コンクリートの床、暖炉なし、標準型天井、グレーの床) の写真
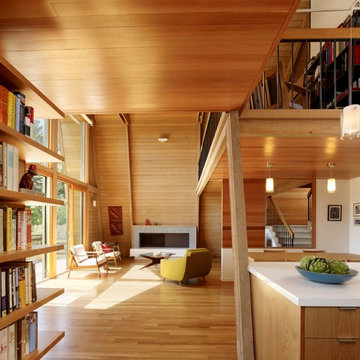
modern kitchen addition and living room/dining room remodel
photos: Cesar Rubio (www.cesarrubio.com)
サンフランシスコにあるモダンスタイルのおしゃれなLDKの写真
サンフランシスコにあるモダンスタイルのおしゃれなLDKの写真
モダンスタイルのリビング・居間の写真
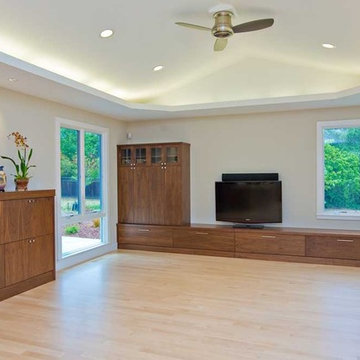
サンフランシスコにあるラグジュアリーな広いモダンスタイルのおしゃれなオープンリビング (ベージュの壁、淡色無垢フローリング、据え置き型テレビ) の写真
18




