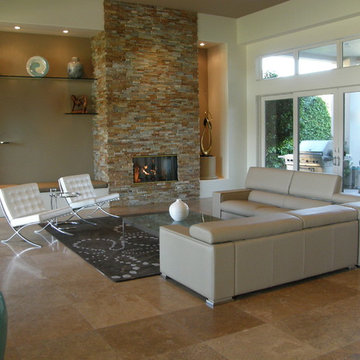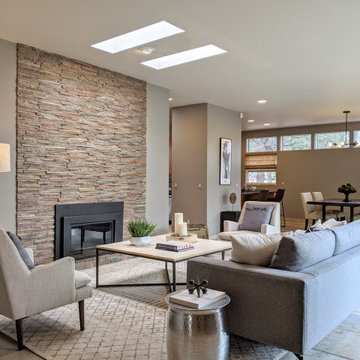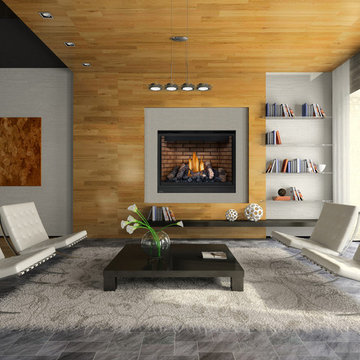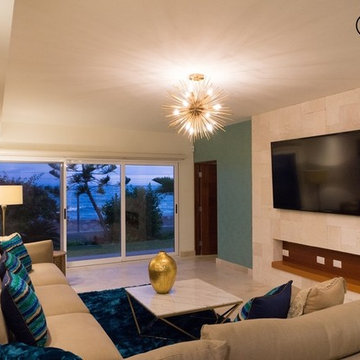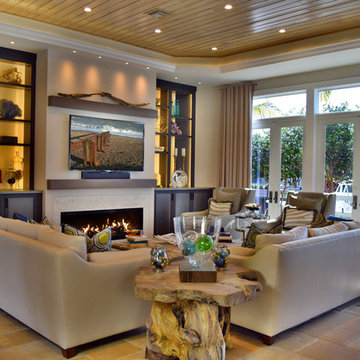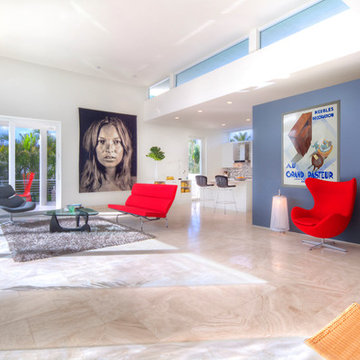
サクラメントにある高級な中くらいなモダンスタイルのおしゃれなリビング (白い壁、トラバーチンの床、標準型暖炉、コンクリートの暖炉まわり、埋込式メディアウォール、ベージュの床) の写真

モダンスタイルのおしゃれな独立型リビング (白い壁、トラバーチンの床、標準型暖炉、石材の暖炉まわり、ベージュの床、板張り天井、アクセントウォール) の写真
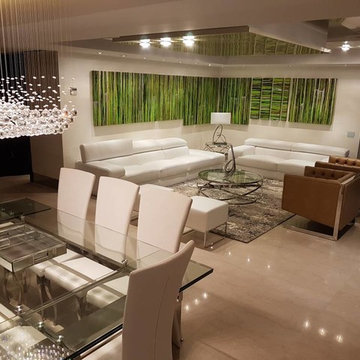
マイアミにある高級な広いモダンスタイルのおしゃれなリビング (トラバーチンの床、ベージュの床、白い壁、暖炉なし、テレビなし) の写真
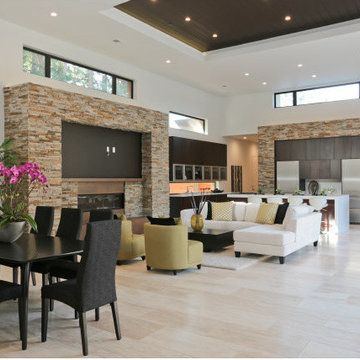
This gorgeous open floor plan has a unique and modern style thanks to the use of Authentic Durango Veracruz™ Vein-Cut floor tile supplied by the professionals at All Natural Stone in Burlingame, CA. Call Paul Rozendal at (650) 239-5200 to create your contemporary space today!
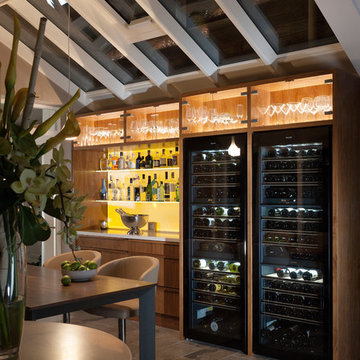
A luxury conservatory extension with bar and hot tub - perfect for entertaining on even the cloudiest days. Hand-made, bespoke design from our top consultants.
Beautifully finished in engineered hardwood with two-tone microporous stain.
Photo Colin Bell
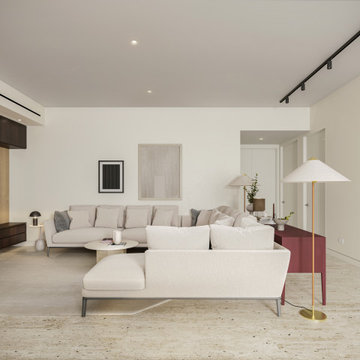
We got to design this open space in a new construction building from scratch. We designed a space that worked with our client's busy family and social life. We created a space that they can comfortably entertain clients, friends, and grandkids.

Open Plan Modern Family Room with Custom Feature Wall / Media Wall, Custom Tray Ceilings, Modern Furnishings featuring a Large L Shaped Sectional, Leather Lounger, Rustic Accents, Modern Coastal Art, and an Incredible View of the Fox Hollow Golf Course.
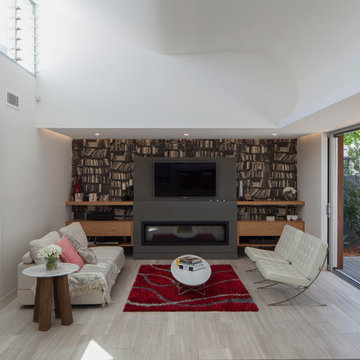
Open living room with beautiful curved roof and glass louvers to let in lots of light.
シドニーにある広いモダンスタイルのおしゃれなオープンリビング (標準型暖炉、壁掛け型テレビ、白い壁、トラバーチンの床、コンクリートの暖炉まわり) の写真
シドニーにある広いモダンスタイルのおしゃれなオープンリビング (標準型暖炉、壁掛け型テレビ、白い壁、トラバーチンの床、コンクリートの暖炉まわり) の写真

The open floor plan connects seamlessly with family room, dining room, and a parlor. The two-sided fireplace hosts the entry on its opposite side. In the distance is the guest wing with its 2 ensuite bedrooms.
Project Details // White Box No. 2
Architecture: Drewett Works
Builder: Argue Custom Homes
Interior Design: Ownby Design
Landscape Design (hardscape): Greey | Pickett
Landscape Design: Refined Gardens
Photographer: Jeff Zaruba
See more of this project here: https://www.drewettworks.com/white-box-no-2/
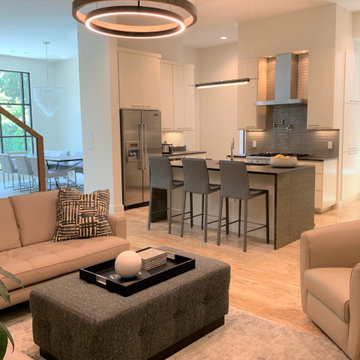
Clients who enlisted my services two years ago found a new home they loved, but wanted to make sure that the newly acquired furniture would fit the space. They called on K Two Designs to work in the existing furniture as well as add new pieces. The whole house was given a fresh coat of white paint, and draperies and rugs were added to warm and soften the spaces. The husband loved the comfort of the new leather sectional in the comfortable family TV room.

Michael Hunter
ヒューストンにある広いモダンスタイルのおしゃれなファミリールーム (ベージュの壁、トラバーチンの床、標準型暖炉、タイルの暖炉まわり、壁掛け型テレビ) の写真
ヒューストンにある広いモダンスタイルのおしゃれなファミリールーム (ベージュの壁、トラバーチンの床、標準型暖炉、タイルの暖炉まわり、壁掛け型テレビ) の写真
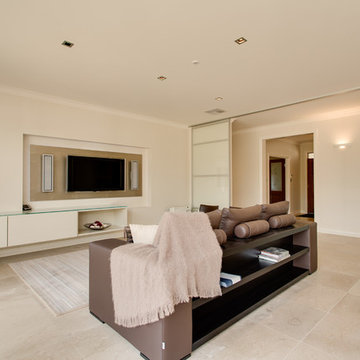
yellow door studios
アデレードにある広いモダンスタイルのおしゃれなオープンリビング (ベージュの壁、トラバーチンの床、壁掛け型テレビ) の写真
アデレードにある広いモダンスタイルのおしゃれなオープンリビング (ベージュの壁、トラバーチンの床、壁掛け型テレビ) の写真

Open Plan Modern Family Room with Custom Feature Wall / Media Wall, Custom Tray Ceilings, Modern Furnishings featuring a Large L Shaped Sectional, Leather Lounger, Rustic Accents, Modern Coastal Art, and an Incredible View of the Fox Hollow Golf Course.
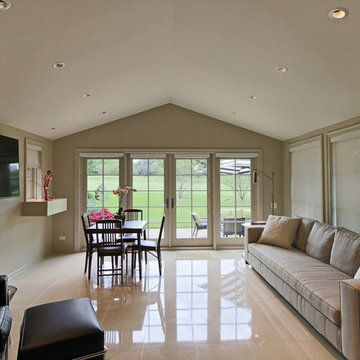
A small Family Room overlooking a golf course was added to the rear of the home, adjacent to the existing Breakfast Room. It was detailed to look as an original element of the home inside and out.
Architecture and photography by Omar Gutiérrez, NCARB
モダンスタイルのリビング・居間 (トラバーチンの床) の写真
1




