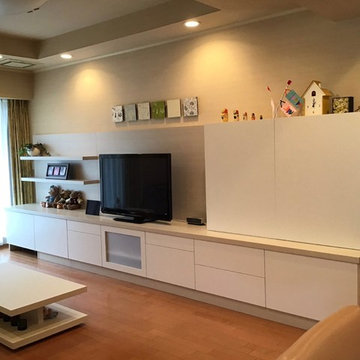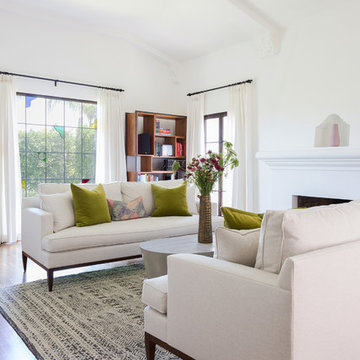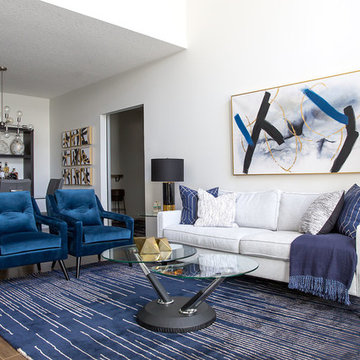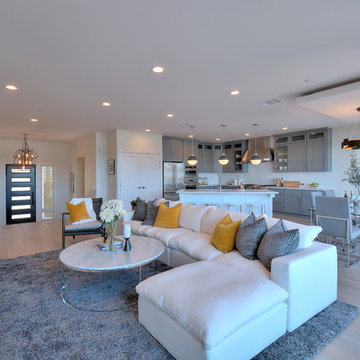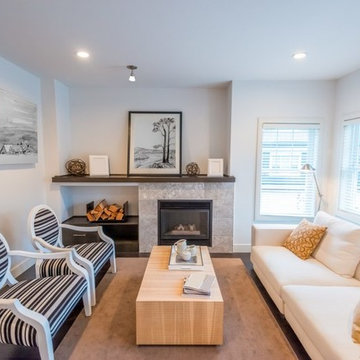モダンスタイルのリビングの写真
並び替え:今日の人気順
写真 2141〜2160 枚目(全 243,842 枚)
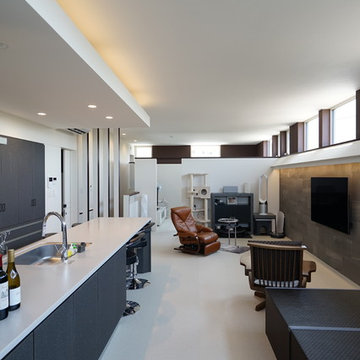
#ガレージハウス 札幌 #二世帯住宅 札幌 #ドッグラン 札幌 #ペット共生 札幌 #カーポート 札幌 #キャンピングカー 札幌 #ハイサイド #コーナー窓 #おしゃれ #かっこいい #コンクリート打ち放し 札幌
札幌にある低価格の小さなモダンスタイルのおしゃれなリビングロフト (グレーの床) の写真
札幌にある低価格の小さなモダンスタイルのおしゃれなリビングロフト (グレーの床) の写真
希望の作業にぴったりな専門家を見つけましょう
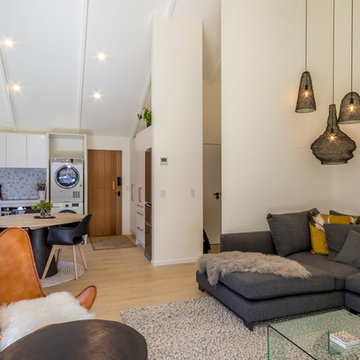
Toddweeksphoto - Landscape & Commercial Photography
他の地域にある小さなモダンスタイルのおしゃれなLDK (白い壁、ラミネートの床、標準型暖炉、木材の暖炉まわり、壁掛け型テレビ、ベージュの床) の写真
他の地域にある小さなモダンスタイルのおしゃれなLDK (白い壁、ラミネートの床、標準型暖炉、木材の暖炉まわり、壁掛け型テレビ、ベージュの床) の写真
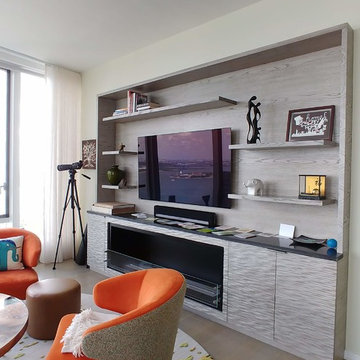
TV unit, floating shelves, with fireplace
ニューヨークにある高級な広いモダンスタイルのおしゃれなリビング (木材の暖炉まわり、埋込式メディアウォール) の写真
ニューヨークにある高級な広いモダンスタイルのおしゃれなリビング (木材の暖炉まわり、埋込式メディアウォール) の写真

World Renowned Architecture Firm Fratantoni Design created this beautiful home! They design home plans for families all over the world in any size and style. They also have in-house Interior Designer Firm Fratantoni Interior Designers and world class Luxury Home Building Firm Fratantoni Luxury Estates! Hire one or all three companies to design and build and or remodel your home!
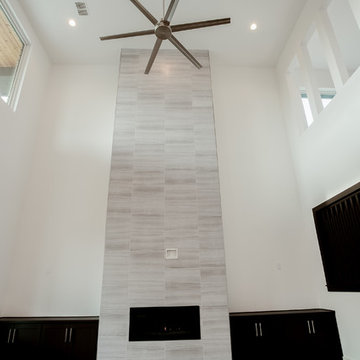
Ariana with ANM Photography. www.anmphoto.com
ダラスにある高級な広いモダンスタイルのおしゃれなLDK (白い壁、無垢フローリング、横長型暖炉、タイルの暖炉まわり、壁掛け型テレビ、茶色い床) の写真
ダラスにある高級な広いモダンスタイルのおしゃれなLDK (白い壁、無垢フローリング、横長型暖炉、タイルの暖炉まわり、壁掛け型テレビ、茶色い床) の写真
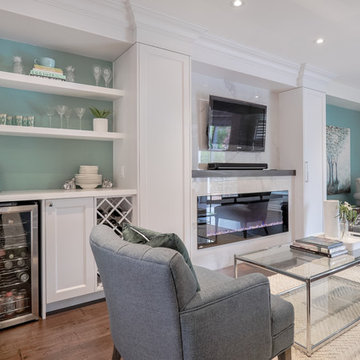
This big beautiful open concept living room flows with the remainder of this home now.
When designing the built ins I wanted that bulk head wall panel to go away so I asked them to cover it with a dummy door panel. We mimicked the same door panel on the other side of the fire place (except this one opens and provides storage) to give it symmetry and look like it was meant to be. That left a little bit of wall where the fire place used to be We painted her the same mill reef blue and created a little reading corner out of it.
Designer: Michelle Berwick
Photographer: Sam Stock
Other Credits: Homesense, Tonic Living, Wayfair, Urban Barn, Benjamin Moore, Napoleon Fireplace
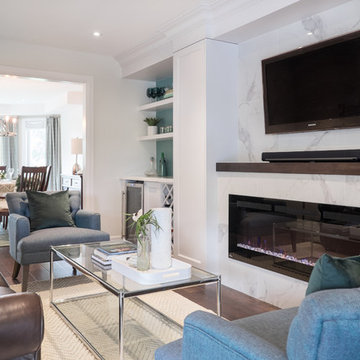
This big beautiful open concept living room flows with the remainder of this home now.
When designing the built ins I wanted that bulk head wall panel to go away so I asked them to cover it with a dummy door panel. We mimicked the same door panel on the other side of the fire place (except this one opens and provides storage) to give it symmetry and look like it was meant to be. That left a little bit of wall where the fire place used to be We painted her the same mill reef blue and created a little reading corner out of it.
Designer: Michelle Berwick
Photographer: Sam Stock
Other Credits: Homesense, Tonic Living, Wayfair, Urban Barn, Benjamin Moore, Napoleon Fireplace
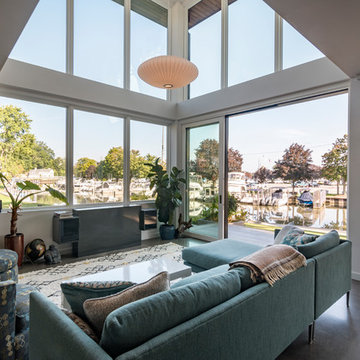
A couple wanted a weekend retreat without spending a majority of their getaway in an automobile. Therefore, a lot was purchased along the Rocky River with the vision of creating a nearby escape less than five miles away from their home. This 1,300 sf 24’ x 24’ dwelling is divided into a four square quadrant with the goal to create a variety of interior and exterior experiences while maintaining a rather small footprint.
Typically, when going on a weekend retreat one has the drive time to decompress. However, without this, the goal was to create a procession from the car to the house to signify such change of context. This concept was achieved through the use of a wood slatted screen wall which must be passed through. After winding around a collection of poured concrete steps and walls one comes to a wood plank bridge and crosses over a Japanese garden leaving all the stresses of the daily world behind.
The house is structured around a nine column steel frame grid, which reinforces the impression one gets of the four quadrants. The two rear quadrants intentionally house enclosed program space but once passed through, the floor plan completely opens to long views down to the mouth of the river into Lake Erie.
On the second floor the four square grid is stacked with one quadrant removed for the two story living area on the first floor to capture heightened views down the river. In a move to create complete separation there is a one quadrant roof top office with surrounding roof top garden space. The rooftop office is accessed through a unique approach by exiting onto a steel grated staircase which wraps up the exterior facade of the house. This experience provides an additional retreat within their weekend getaway, and serves as the apex of the house where one can completely enjoy the views of Lake Erie disappearing over the horizon.
Visually the house extends into the riverside site, but the four quadrant axis also physically extends creating a series of experiences out on the property. The Northeast kitchen quadrant extends out to become an exterior kitchen & dining space. The two-story Northwest living room quadrant extends out to a series of wrap around steps and lounge seating. A fire pit sits in this quadrant as well farther out in the lawn. A fruit and vegetable garden sits out in the Southwest quadrant in near proximity to the shed, and the entry sequence is contained within the Southeast quadrant extension. Internally and externally the whole house is organized in a simple and concise way and achieves the ultimate goal of creating many different experiences within a rationally sized footprint.
Photo: Sergiu Stoian
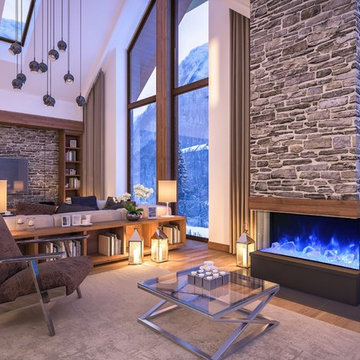
Amantii Panorama TRU-VIEW series are true innovation! These stunning 3-sided electric fireplaces feature multi-color flame that can be viewed from almost any angle, the color can be changed with just a click of the remote. Four installation options are available: all 3 sides of glass visible, 2 sides visible (left or right), or front only for an extra deep (14 1/4") fireplace.
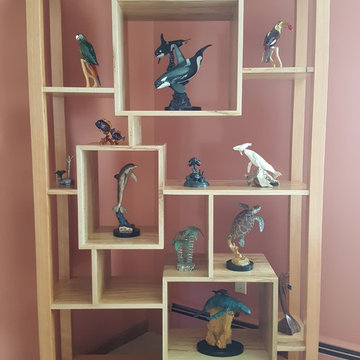
This piece was specifically designed to fit all these sculptures in the spaces. The whole piece has a clear polyurethane finish.
ニューヨークにある高級な中くらいなモダンスタイルのおしゃれなリビング (ピンクの壁、ライムストーンの床、暖炉なし、テレビなし、ベージュの床) の写真
ニューヨークにある高級な中くらいなモダンスタイルのおしゃれなリビング (ピンクの壁、ライムストーンの床、暖炉なし、テレビなし、ベージュの床) の写真
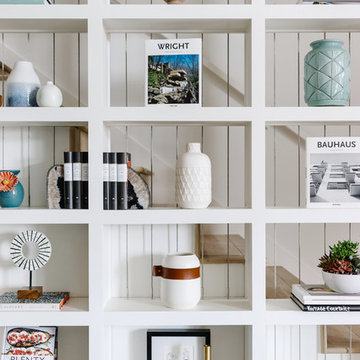
Our Austin studio designed this gorgeous town home to reflect a quiet, tranquil aesthetic. We chose a neutral palette to create a seamless flow between spaces and added stylish furnishings, thoughtful decor, and striking artwork to create a cohesive home. We added a beautiful blue area rug in the living area that nicely complements the blue elements in the artwork. We ensured that our clients had enough shelving space to showcase their knickknacks, curios, books, and personal collections. In the kitchen, wooden cabinetry, a beautiful cascading island, and well-planned appliances make it a warm, functional space. We made sure that the spaces blended in with each other to create a harmonious home.
---
Project designed by the Atomic Ranch featured modern designers at Breathe Design Studio. From their Austin design studio, they serve an eclectic and accomplished nationwide clientele including in Palm Springs, LA, and the San Francisco Bay Area.
For more about Breathe Design Studio, see here: https://www.breathedesignstudio.com/
To learn more about this project, see here: https://www.breathedesignstudio.com/minimalrowhome
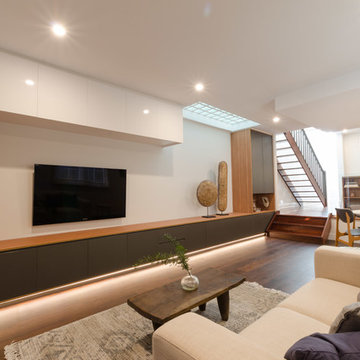
Built in living room joinery with kickboard lighting featuring NavUrban Byron Blackbutt from New Age Veneers, and graphite laminate from Lamicolor Duropal. Featuring furniture fron @Future Classics Furniture. Built by Glenstone Constructions and Eire Furniture and Joinery, thanks guys. We love it!
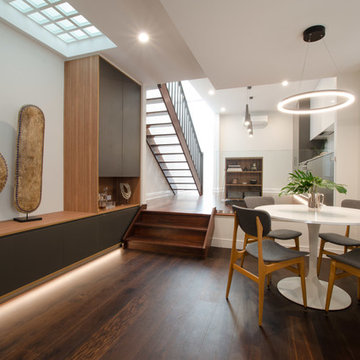
Built in living room joinery with kickboard lighting featuring NavUrban Byron Blackbutt from New Age Veneers, and graphite laminate from Lamicolor Duropal. Featuring furniture fron @Future Classics Furniture. Built by Glenstone Constructions and Eire Furniture and Joinery, thanks guys. We love it!
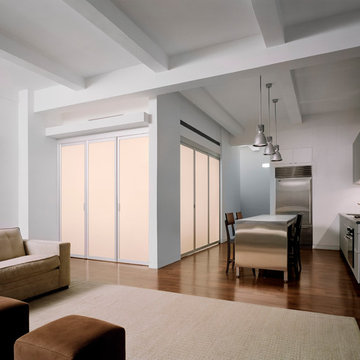
This one bedroom apartment is located in a converted loft building in the Flatiron District of Manhattan overlooking Madison Square, the start of Madison Avenue and the Empire State Building. The project involved a gut renovation interior fit-out including the replacement of the windows.
In order to maximize natural light and open up views from the apartment, the layout is divided into three "layers" from enclosed to semi-open to open. The bedroom is set back as far as possible within the central layer so that the living room can occupy the entire width of the window wall. The bedroom was designed to be a flexible space that can be completely open to the living room and kitchen during the day, creating one large space, but enclosed at night. This is achieved with sliding and folding glass doors on two sides of the bedroom that can be partially or completely opened as required.
The open plan kitchen is focused on a long island that acts as a food preparation area, workspace and can be extended to create a dining table projecting into the living room. The bathroom acts as a counterpoint to the light, open plan design of the rest of the apartment, with a sense of luxury provided by the finishes, the generous shower and bath and three separate lighting systems that can be used together or individually to define the mood of the space.
The materials throughout the apartment are a simple palette of glass, metal, stone and wood.
www.archphoto.com
モダンスタイルのリビングの写真
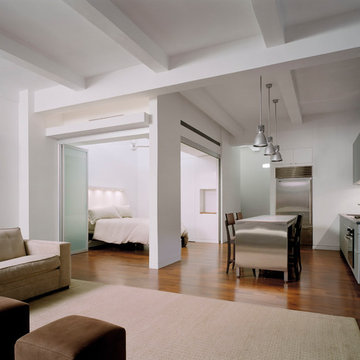
This one bedroom apartment is located in a converted loft building in the Flatiron District of Manhattan overlooking Madison Square, the start of Madison Avenue and the Empire State Building. The project involved a gut renovation interior fit-out including the replacement of the windows.
In order to maximize natural light and open up views from the apartment, the layout is divided into three "layers" from enclosed to semi-open to open. The bedroom is set back as far as possible within the central layer so that the living room can occupy the entire width of the window wall. The bedroom was designed to be a flexible space that can be completely open to the living room and kitchen during the day, creating one large space, but enclosed at night. This is achieved with sliding and folding glass doors on two sides of the bedroom that can be partially or completely opened as required.
The open plan kitchen is focused on a long island that acts as a food preparation area, workspace and can be extended to create a dining table projecting into the living room. The bathroom acts as a counterpoint to the light, open plan design of the rest of the apartment, with a sense of luxury provided by the finishes, the generous shower and bath and three separate lighting systems that can be used together or individually to define the mood of the space.
The materials throughout the apartment are a simple palette of glass, metal, stone and wood.
www.archphoto.com
108
