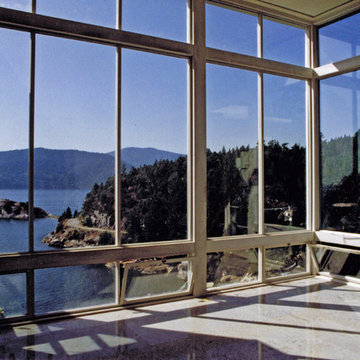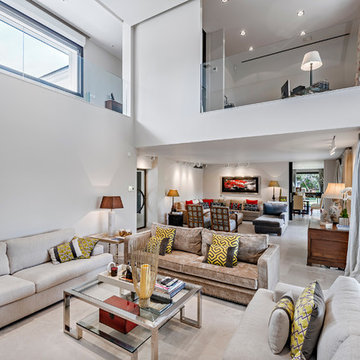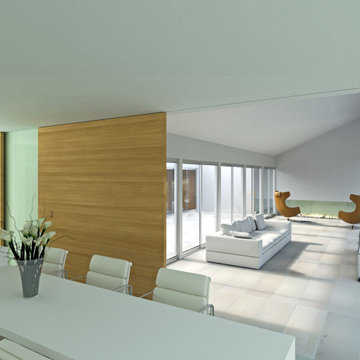モダンスタイルのリビング (ライムストーンの床、スレートの床、トラバーチンの床、白い床) の写真
絞り込み:
資材コスト
並び替え:今日の人気順
写真 1〜20 枚目(全 34 枚)
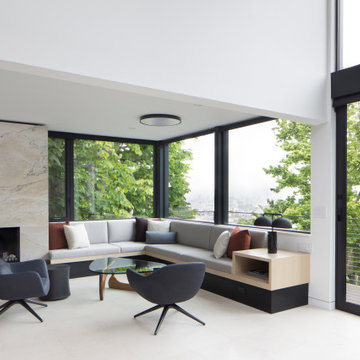
Living room corner built-in sofa with light wood trim and quartzite fireplace surround with black accents and white limestone floors over radiant heating. Cool new lighting and custom pillows and upholstery complete the arrangement.

The great room provides stunning views of iconic Camelback Mountain while the cooking and entertaining are underway. A neutral and subdued color palette makes nature the art on the wall.
Project Details // White Box No. 2
Architecture: Drewett Works
Builder: Argue Custom Homes
Interior Design: Ownby Design
Landscape Design (hardscape): Greey | Pickett
Landscape Design: Refined Gardens
Photographer: Jeff Zaruba
See more of this project here: https://www.drewettworks.com/white-box-no-2/
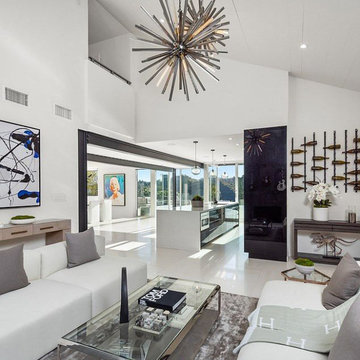
Tucked off to the side of the kitchen is the double height family room
ロサンゼルスにある高級な中くらいなモダンスタイルのおしゃれなLDK (ミュージックルーム、白い壁、ライムストーンの床、標準型暖炉、石材の暖炉まわり、壁掛け型テレビ、白い床、三角天井) の写真
ロサンゼルスにある高級な中くらいなモダンスタイルのおしゃれなLDK (ミュージックルーム、白い壁、ライムストーンの床、標準型暖炉、石材の暖炉まわり、壁掛け型テレビ、白い床、三角天井) の写真
Dark grey furniture has been used in this open concept living/dining/kitchen space to maximize the sleek and sophisticated look of this modern home. Coupled with the rich dark mahogany wood used throughout the space it creates a very urban masculine feel. White walls and limestone accents like the ribbon fireplace surround keep the room bright and airy as do the enormous sliders that bring that much sought after indoor/outdoor living style.
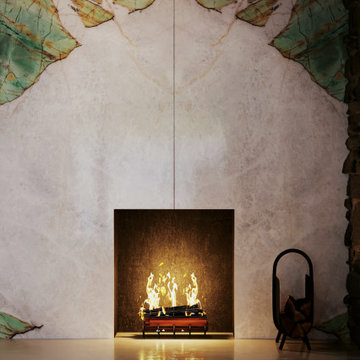
Like light breaking through somber clouds, the almost translucent green Quartzite imposes its presence on the gray layered background. The invasion of color could make this stone a work of art. 2CM Quartzite Slabs w/ Polished Finish
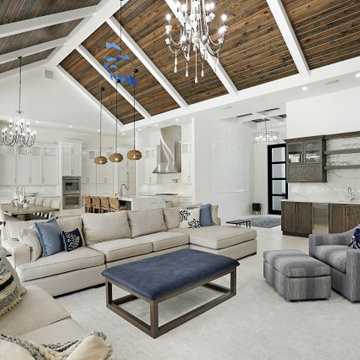
Modern kitchen, living room and dining area ceiling using Synergy Wood's Southern Pine Ebony boards creates a rustic and modern look that elevates your space and adds warmth to any room. DeSanctis Enterprises in Sanibel Florida

Nick Bowers Photography
シドニーにあるラグジュアリーな小さなモダンスタイルのおしゃれなLDK (白い壁、標準型暖炉、テレビなし、ライムストーンの床、白い床、石材の暖炉まわり) の写真
シドニーにあるラグジュアリーな小さなモダンスタイルのおしゃれなLDK (白い壁、標準型暖炉、テレビなし、ライムストーンの床、白い床、石材の暖炉まわり) の写真
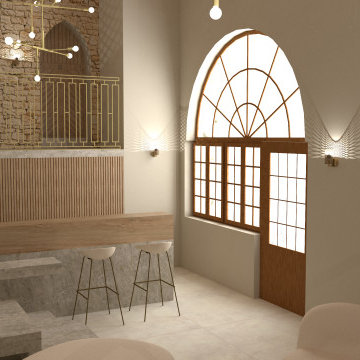
Aménagement d'espaces d'un manoir du 17ème siècle afin de lui redonner une esthétique plus contemporaine sans perdre le style originel.
Les deux salons en enfilades demandaient un traitement particulier sur l'ambiance. Celui-ci, s'inscrit dans une ambiance plus ouverte et conviviale. Le bar de salon intégrée à la structure de l'escalier permet une optimisation de l'espace tout en préservant l'esthétique du projet.
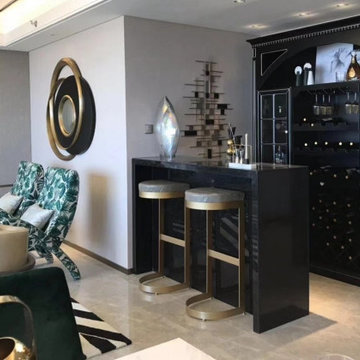
Great furniture, artwork and color combination!
シンガポールにある高級なモダンスタイルのおしゃれなリビング (ライムストーンの床、白い床、折り上げ天井、パネル壁、グレーの壁) の写真
シンガポールにある高級なモダンスタイルのおしゃれなリビング (ライムストーンの床、白い床、折り上げ天井、パネル壁、グレーの壁) の写真
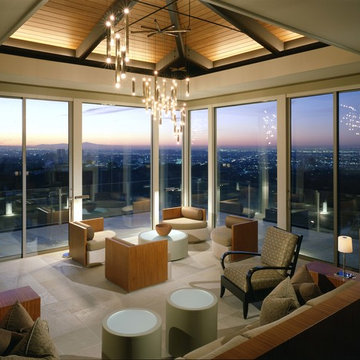
Photo Credit: Erhardt Pfeiffer
モダンスタイルのおしゃれなリビング (白い壁、ライムストーンの床、白い床、暖炉なし、テレビなし) の写真
モダンスタイルのおしゃれなリビング (白い壁、ライムストーンの床、白い床、暖炉なし、テレビなし) の写真
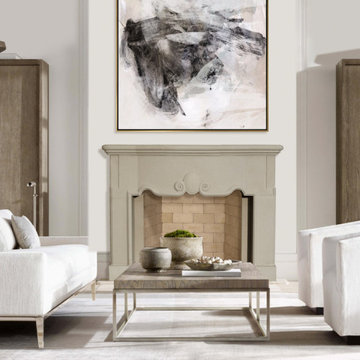
Isabella Fireplace Mantel
This finely proportioned 17th Century mantel, with an ornately carved mantel, features distinctive, supple curving lines and a delicate shell carving at its center. It truly captures the essence of the Isabella.
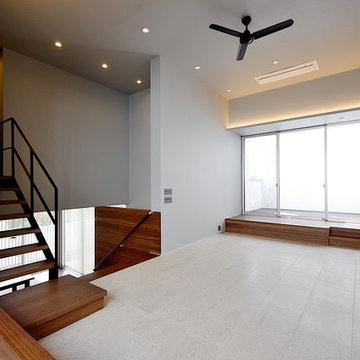
リビングは2つのテラスに挟まれています。
大階段を上がり、石張りの壁の前に立つと、左右両方に別々のテラスの景色が広がります。
東京都下にあるモダンスタイルのおしゃれなリビングロフト (白い壁、ライムストーンの床、暖炉なし、白い床) の写真
東京都下にあるモダンスタイルのおしゃれなリビングロフト (白い壁、ライムストーンの床、暖炉なし、白い床) の写真
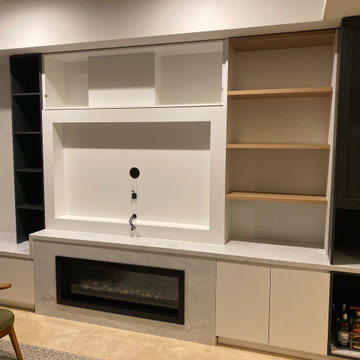
main cabinetry completed
他の地域にある高級な中くらいなモダンスタイルのおしゃれなLDK (白い壁、トラバーチンの床、標準型暖炉、石材の暖炉まわり、埋込式メディアウォール、白い床、折り上げ天井、羽目板の壁) の写真
他の地域にある高級な中くらいなモダンスタイルのおしゃれなLDK (白い壁、トラバーチンの床、標準型暖炉、石材の暖炉まわり、埋込式メディアウォール、白い床、折り上げ天井、羽目板の壁) の写真
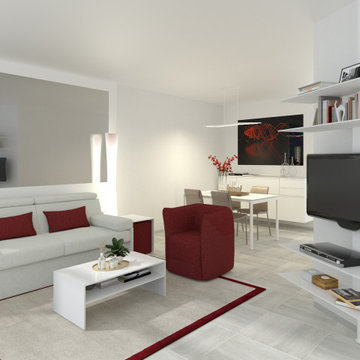
Soluzione d'arredo per un soggiorno a forma di elle - Render Fotorealistico
ニースにある広いモダンスタイルのおしゃれなLDK (白い壁、トラバーチンの床、据え置き型テレビ、白い床) の写真
ニースにある広いモダンスタイルのおしゃれなLDK (白い壁、トラバーチンの床、据え置き型テレビ、白い床) の写真
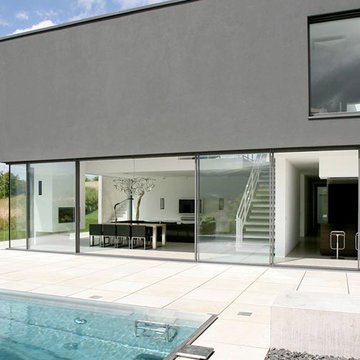
Wunsch des Kunden war eine schlichte, hängende Lösung mit hochwertigen Materialien- dies haben wir geplant und gebaut .
Die Anlagehöhe war 6m, der Schornstein wurde im Farbton db703 der Gebäudehülle angepasst.
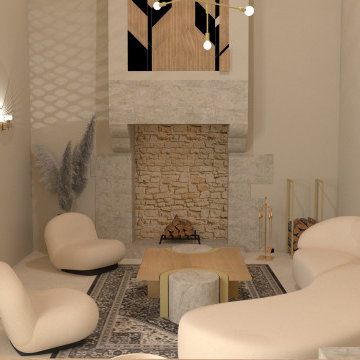
Aménagement d'espaces d'un manoir du 17ème siècle afin de lui redonner une esthétique plus contemporaine sans perdre le style originel.
Les deux salons en enfilades demandaient un traitement particulier sur l'ambiance. Celui-ci, s'inscrit dans une ambiance plus ouverte et conviviale. Le bar de salon intégrée à la structure de l'escalier permet une optimisation de l'espace tout en préservant l'esthétique du projet.
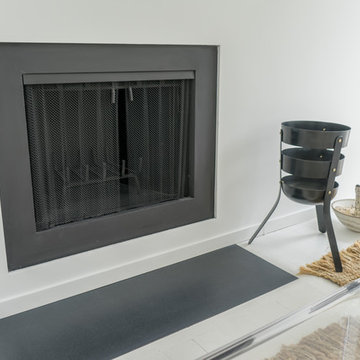
Pat Schmidt
ニューヨークにあるモダンスタイルのおしゃれなリビング (白い壁、トラバーチンの床、標準型暖炉、金属の暖炉まわり、壁掛け型テレビ、白い床) の写真
ニューヨークにあるモダンスタイルのおしゃれなリビング (白い壁、トラバーチンの床、標準型暖炉、金属の暖炉まわり、壁掛け型テレビ、白い床) の写真
モダンスタイルのリビング (ライムストーンの床、スレートの床、トラバーチンの床、白い床) の写真
1
