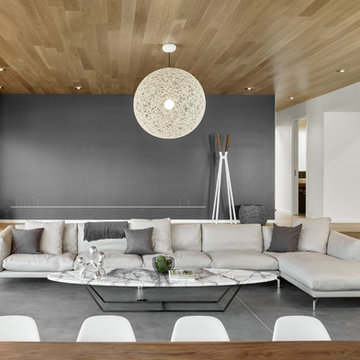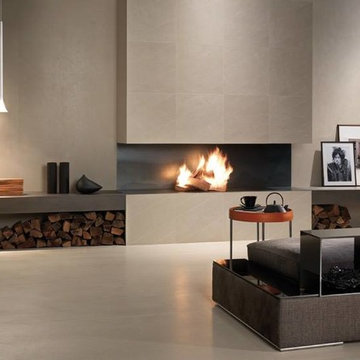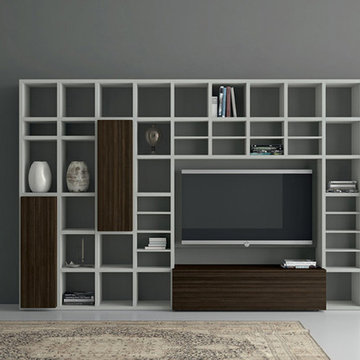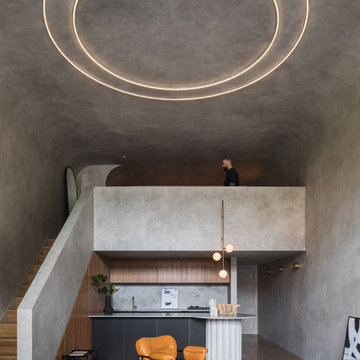モダンスタイルのリビング (コンクリートの床、グレーの壁) の写真
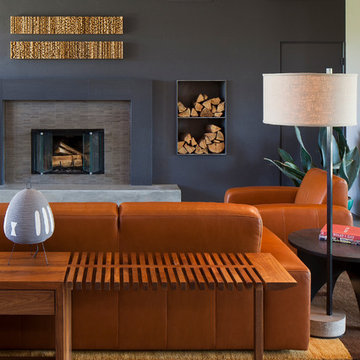
フェニックスにある高級な広いモダンスタイルのおしゃれなLDK (グレーの壁、コンクリートの床、標準型暖炉、タイルの暖炉まわり、グレーの床) の写真
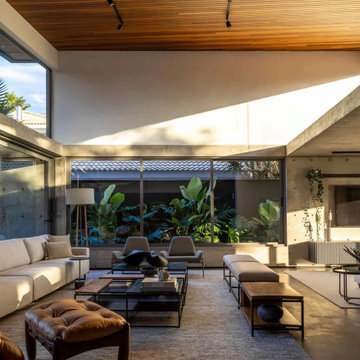
We create spaces that are more than functional and beautiful, but also personal. We take the extra step to give your space an identity that reflects you and your lifestyle.
Living room - modern and timeless open concept, concrete walls, and floor in Dallas, neutral textures, as rug and sofa. Modern, clean, and linear lighting. Lots of natural lighting coming from outside.

ニューヨークにあるラグジュアリーな小さなモダンスタイルのおしゃれなLDK (グレーの壁、コンクリートの床、コンクリートの暖炉まわり、グレーの床) の写真
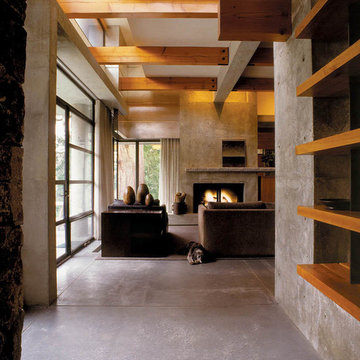
Fred Housel Photographer
シアトルにあるラグジュアリーな広いモダンスタイルのおしゃれなリビング (グレーの壁、コンクリートの床、標準型暖炉、コンクリートの暖炉まわり) の写真
シアトルにあるラグジュアリーな広いモダンスタイルのおしゃれなリビング (グレーの壁、コンクリートの床、標準型暖炉、コンクリートの暖炉まわり) の写真
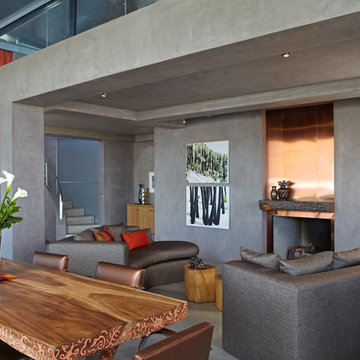
Photo: Doug Hill
ロサンゼルスにあるモダンスタイルのおしゃれなリビング (コンクリートの床、グレーの壁、金属の暖炉まわり) の写真
ロサンゼルスにあるモダンスタイルのおしゃれなリビング (コンクリートの床、グレーの壁、金属の暖炉まわり) の写真
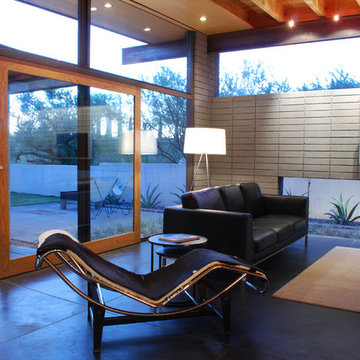
Integral color concrete floors below, and birch soffits above, extend to the exterior breaking the conventional opaque boundary, blurring the line between interior and exterior. A large custom sliding door can be opened to strengthen the connectivity with the exterior spaces. The space now becomes an observatory in which one can experience the ever changing environment of the desert; the daily and annual changes of light; the blooming Palo Verdes in spring; and the spectacular lightning shows during the monsoons.
Secrest Architecture LLC

Open living room with exposed structure that also creates space.
Photo by: Ben Benschneider
シアトルにある高級な広いモダンスタイルのおしゃれなリビング (コンクリートの床、グレーの壁、暖炉なし、壁掛け型テレビ、グレーの床) の写真
シアトルにある高級な広いモダンスタイルのおしゃれなリビング (コンクリートの床、グレーの壁、暖炉なし、壁掛け型テレビ、グレーの床) の写真
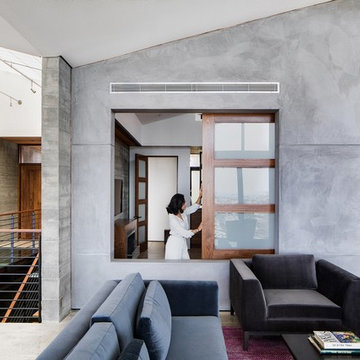
The resulting compact footprint makes the most use of the limited space available and invites opportunities for rooms to borrow space from each other, lending an air of spaciousness to the otherwise compact design.
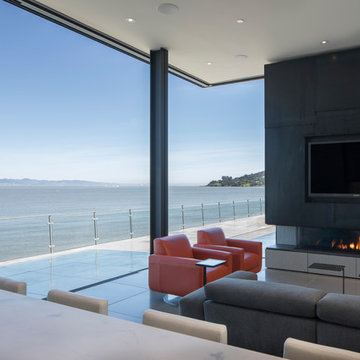
MEM Architecture, Ethan Kaplan Photographer
サンフランシスコにあるラグジュアリーな広いモダンスタイルのおしゃれなリビング (グレーの壁、コンクリートの床、横長型暖炉、金属の暖炉まわり、壁掛け型テレビ、グレーの床) の写真
サンフランシスコにあるラグジュアリーな広いモダンスタイルのおしゃれなリビング (グレーの壁、コンクリートの床、横長型暖炉、金属の暖炉まわり、壁掛け型テレビ、グレーの床) の写真
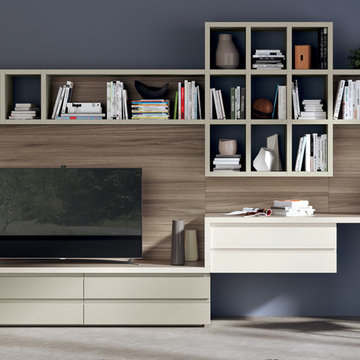
Scavolini programme to furnish homes with versatility, convenience and style.
Design that makes no distinction between personalisation and personality.
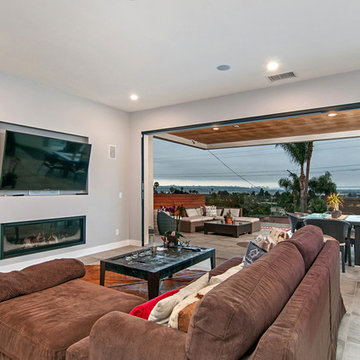
サンディエゴにある高級な中くらいなモダンスタイルのおしゃれなLDK (グレーの壁、コンクリートの床、横長型暖炉、金属の暖炉まわり、壁掛け型テレビ、グレーの床) の写真

The living room space opens up to the lake framed by aluminum windows along with a view of the metal clad fireplace. Comfort is paramount while bringing the outside indoors and maintaining a modern design. ©Shoot2Sell Photography
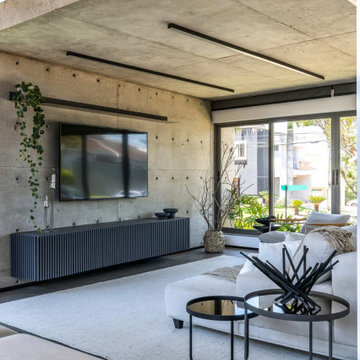
We create spaces that are more than functional and beautiful, but also personal. We take the extra step to give your space an identity that reflects you and your lifestyle.
Living room - modern and timeless open concept, concrete walls, and floor in Dallas, neutral textures, as rug and sofa. Modern, clean, and linear lighting. Lots of natural lighting coming from outside.

This 4 bedroom (2 en suite), 4.5 bath home features vertical board–formed concrete expressed both outside and inside, complemented by exposed structural steel, Western Red Cedar siding, gray stucco, and hot rolled steel soffits. An outdoor patio features a covered dining area and fire pit. Hydronically heated with a supplemental forced air system; a see-through fireplace between dining and great room; Henrybuilt cabinetry throughout; and, a beautiful staircase by MILK Design (Chicago). The owner contributed to many interior design details, including tile selection and layout.
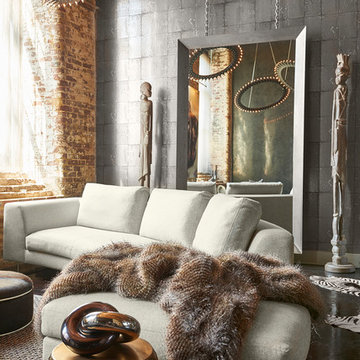
While this space is the very definition of industrial sophistication, it was meticulously and perfectly designed to envelope you in both comfort and style after a long day of work (just add a glass of wine). Kick off your shoes, wrap yourself in a furry throw, put a good movie on and chill out. What we love most about this space? The design strikes the perfect balance between rough around the edges and complete refinement. Ahhh…..yes. Welcome home.
MaRae Simone Interiors, Marc Mauldin Photography
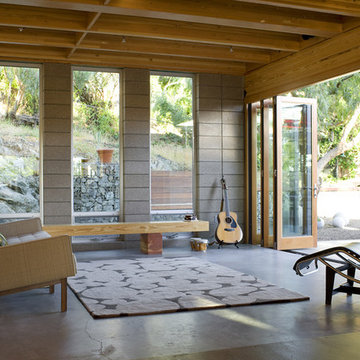
LaCantina Doors Clad Bi-folding door system
サンルイスオビスポにある中くらいなモダンスタイルのおしゃれなLDK (グレーの壁、コンクリートの床、グレーの床) の写真
サンルイスオビスポにある中くらいなモダンスタイルのおしゃれなLDK (グレーの壁、コンクリートの床、グレーの床) の写真
モダンスタイルのリビング (コンクリートの床、グレーの壁) の写真
1
