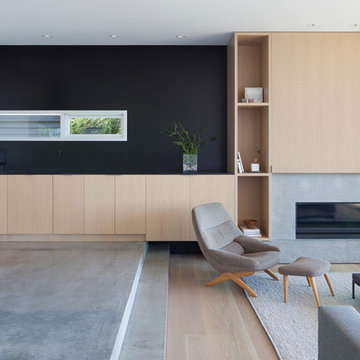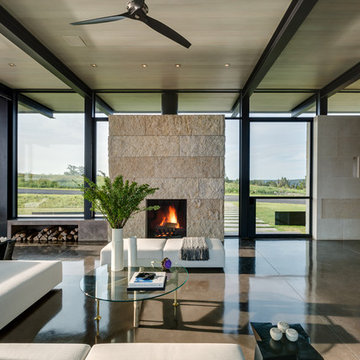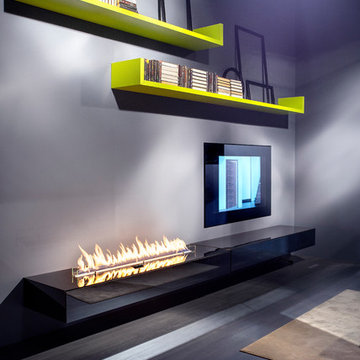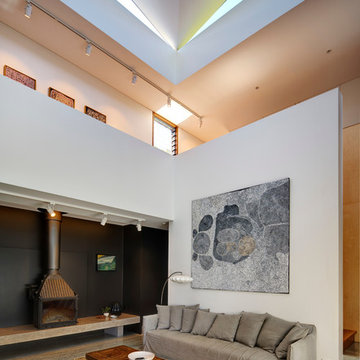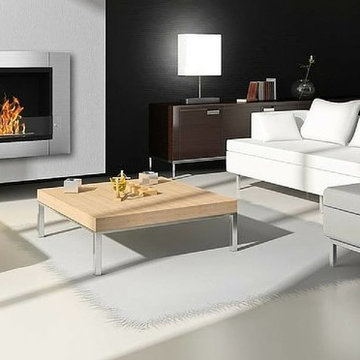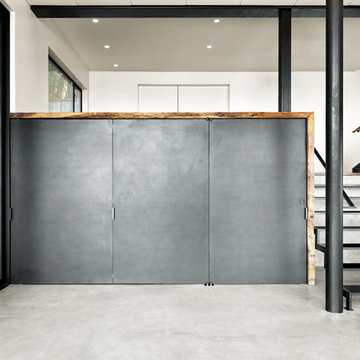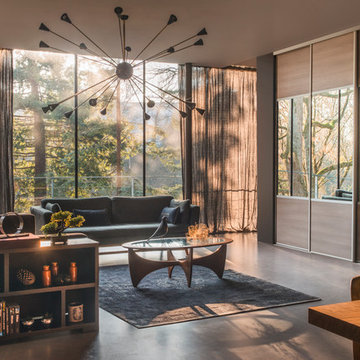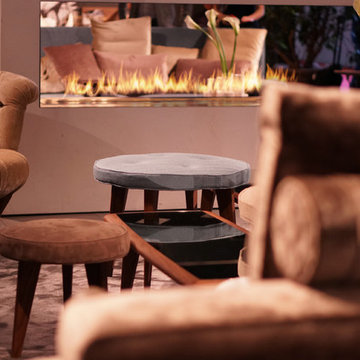モダンスタイルのリビング (コンクリートの床、黒い壁) の写真
絞り込み:
資材コスト
並び替え:今日の人気順
写真 1〜20 枚目(全 40 枚)
1/4
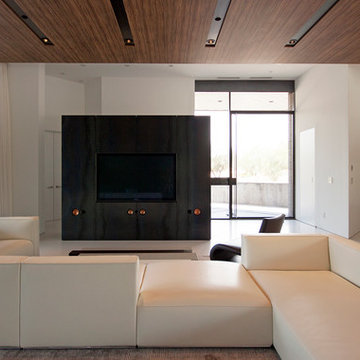
The media cabinet and the opposite wall are clad with hot rolled steel and flank the living room in order to direct the relationship of the space between that of the kitchen, living room, and the outdoor patio. The ceiling plane which is clad with Olive wood panels also serve to reinforce the relationship between the kitchen and the living room spaces. Furnishings by poliform. Photos by Chen + Suchart Studio LLC
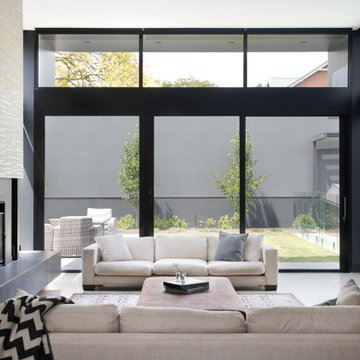
Elevation towards the backyard; textured wall beyond conceals the garage accessed from the rear laneway.
Photography: Tatjana Plitt
メルボルンにある高級な広いモダンスタイルのおしゃれなLDK (黒い壁、コンクリートの床、標準型暖炉、タイルの暖炉まわり、据え置き型テレビ) の写真
メルボルンにある高級な広いモダンスタイルのおしゃれなLDK (黒い壁、コンクリートの床、標準型暖炉、タイルの暖炉まわり、据え置き型テレビ) の写真
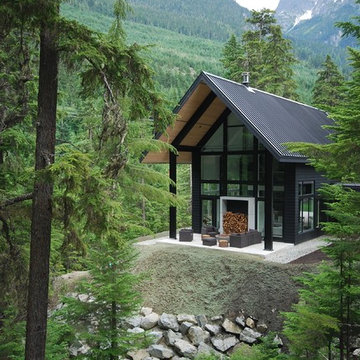
Peter Buchanan
バンクーバーにある高級なモダンスタイルのおしゃれなLDK (コンクリートの床、標準型暖炉、コンクリートの暖炉まわり、黒い壁) の写真
バンクーバーにある高級なモダンスタイルのおしゃれなLDK (コンクリートの床、標準型暖炉、コンクリートの暖炉まわり、黒い壁) の写真
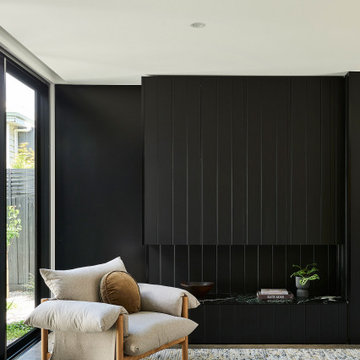
ジーロングにある中くらいなモダンスタイルのおしゃれなリビング (黒い壁、コンクリートの床、標準型暖炉、塗装板張りの暖炉まわり、内蔵型テレビ、グレーの床、パネル壁) の写真
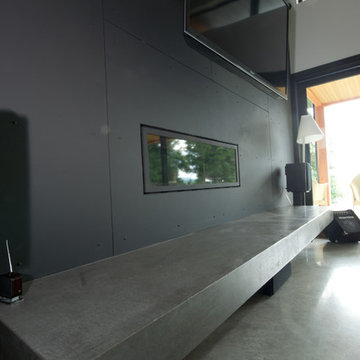
This home was designed to block traffic noise from the nearby highway and provide ocean views from every room. The entry courtyard is enclosed by two wings which then unfold around the site.
The minimalist central living area has a 30' wide by 8' high sliding glass door that opens to a deck, with views of the ocean, extending the entire length of the house.
The home is built using glulam beams with corrugated metal siding and cement board on the exterior and radiant heated, polished concrete floors on the interior.
Photographer: Vern
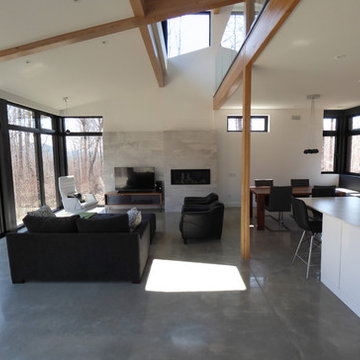
Located on a wooded lot on the south side of Mount Orford in Estrie, this country house is designed to enjoy views of the wooded slope down to a stream at the bottom of the valley and rising to the opposite cliff. The south offers a splendid view of distant mountains. Of modest size, the house is simple, modern and showcases natural materials. It opens towards the forest and the landscape while preserving the intimacy of the customers. The interior is spacious; the living spaces are communicating and friendly, with a high ceiling above the living room and a large picture window in front of the master bedroom, on the mezzanine. The living areas open onto an outdoor terrace that anchors the house to its rocky terrain, protected from the weather and hidden from the street. The rock of the land is highlighted at the edge of the terrace, where a rock face down the slope. A large roof overhang protects the house from the sun in the summer, and the low-level concrete floors absorb sunlight in the winter. The house has been designed according to the criteria of LEED and Novoclimat.
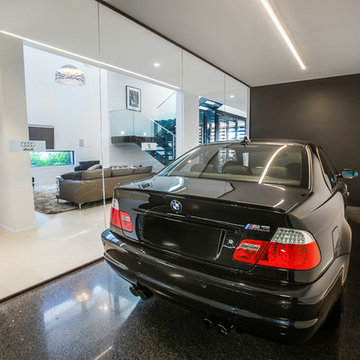
New build architectural home on river.
Builder: Doug McDonald
Designer: Jared Poole Designs
Photographer: Justin McKelvey
ゴールドコーストにあるモダンスタイルのおしゃれな独立型リビング (黒い壁、コンクリートの床) の写真
ゴールドコーストにあるモダンスタイルのおしゃれな独立型リビング (黒い壁、コンクリートの床) の写真
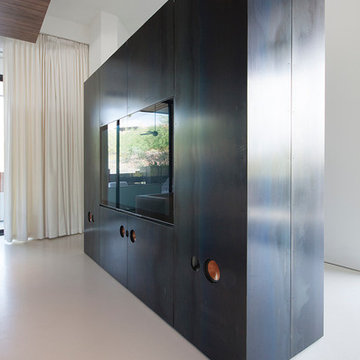
The cabinet serves to redefine a new entry, while also containing all the media related electronics such as, surround sound speakers, the flat panel television, and the various amplifiers and subwoofers. This cabinet and the opposite wall are clad with hot rolled steel and flank the living room in order to direct the relationship of the space between that of the kitchen, living room, and the outdoor patio. Photos by Chen + Suchart Studio LLC
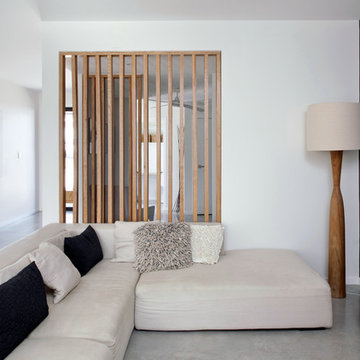
Anastasia K Photography
サンシャインコーストにある中くらいなモダンスタイルのおしゃれなLDK (黒い壁、コンクリートの床、グレーの床) の写真
サンシャインコーストにある中くらいなモダンスタイルのおしゃれなLDK (黒い壁、コンクリートの床、グレーの床) の写真
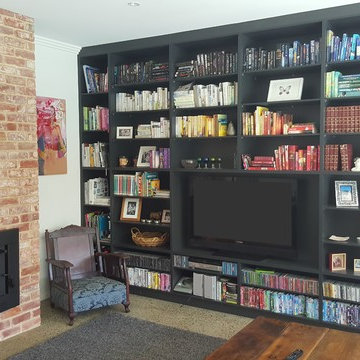
Formica Deep Anthracite wall unit
アデレードにあるお手頃価格の広いモダンスタイルのおしゃれなLDK (ライブラリー、黒い壁、コンクリートの床、標準型暖炉、レンガの暖炉まわり、埋込式メディアウォール) の写真
アデレードにあるお手頃価格の広いモダンスタイルのおしゃれなLDK (ライブラリー、黒い壁、コンクリートの床、標準型暖炉、レンガの暖炉まわり、埋込式メディアウォール) の写真
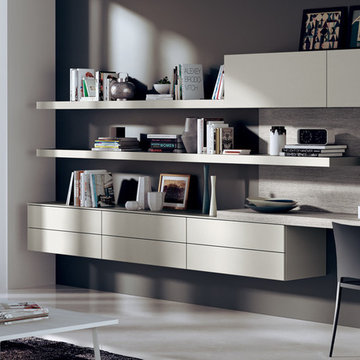
Living Room Furniture
Independent
Free layout, geometrical rhythm. One room, multiple space.
Why choose an independent solution?
For the freedom to build up my living room just as I want it, with no preconditions.
To guarantee identity by opting for separate spaces, where I can express my character in relation to the specific function and retain diversity of style and privacy.
モダンスタイルのリビング (コンクリートの床、黒い壁) の写真
1
