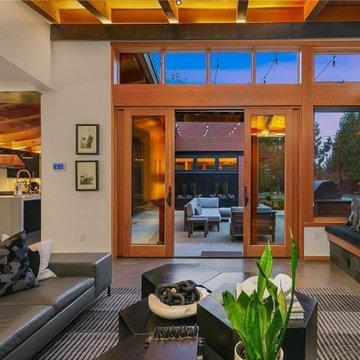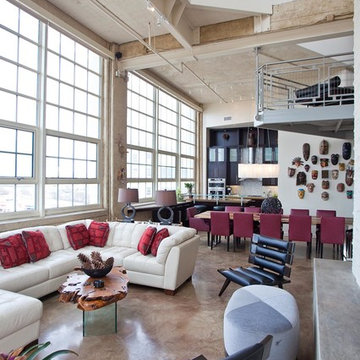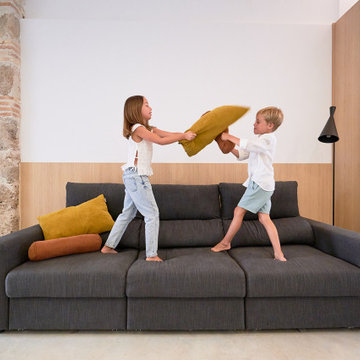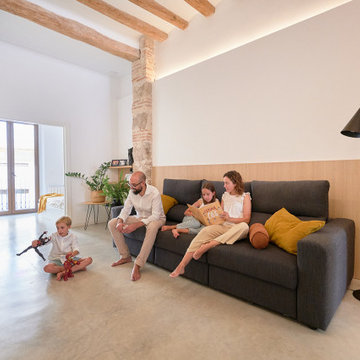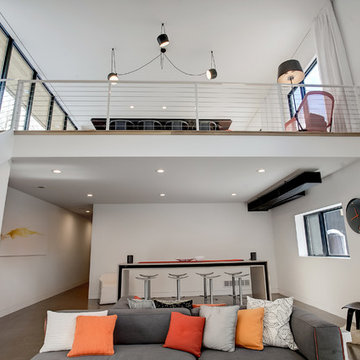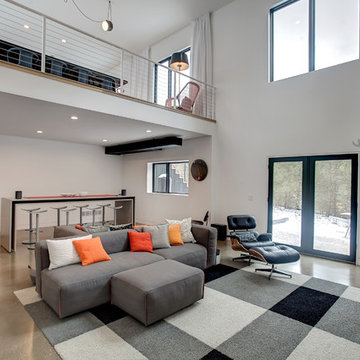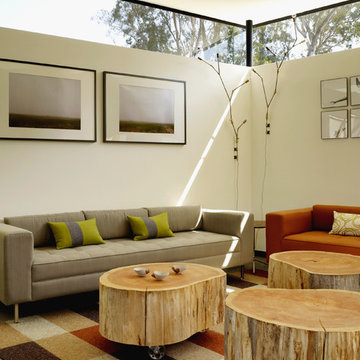モダンスタイルのリビング (コンクリートの床) の写真
絞り込み:
資材コスト
並び替え:今日の人気順
写真 1061〜1080 枚目(全 3,259 枚)
1/3
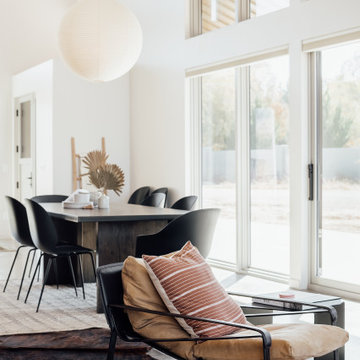
Casual modern living room with cozy leather chairs, plush rug, and a gorgeous marble coffee table. Using lots of earth tones to tie together with the black Gubi chairs in the dining room and the Noguchi chandelier. Radiant concrete floors throughout.
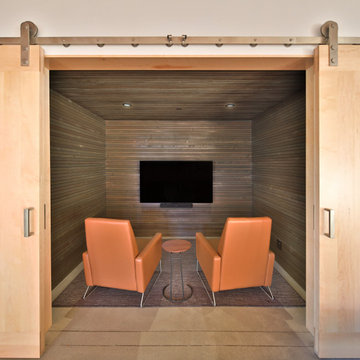
シアトルにある高級な小さなモダンスタイルのおしゃれな独立型リビング (ミュージックルーム、グレーの壁、コンクリートの床、壁掛け型テレビ、グレーの床) の写真
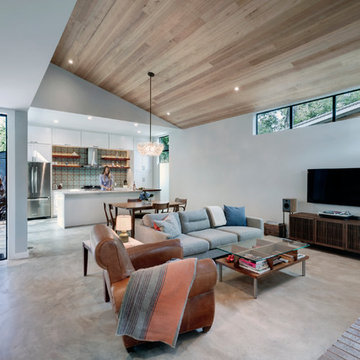
The cabin typology redux came out of the owner’s desire to have a house that is warm and familiar, but also “feels like you are on vacation.” The basis of the “Hewn House” design starts with a cabin’s simple form and materiality: a gable roof, a wood-clad body, a prominent fireplace that acts as the hearth, and integrated indoor-outdoor spaces. However, rather than a rustic style, the scheme proposes a clean-lined and “hewned” form, sculpted, to best fit on its urban infill lot.
The plan and elevation geometries are responsive to the unique site conditions. Existing prominent trees determined the faceted shape of the main house, while providing shade that projecting eaves of a traditional log cabin would otherwise offer. Deferring to the trees also allows the house to more readily tuck into its leafy East Austin neighborhood, and is therefore more quiet and secluded.
Natural light and coziness are key inside the home. Both the common zone and the private quarters extend to sheltered outdoor spaces of varying scales: the front porch, the private patios, and the back porch which acts as a transition to the backyard. Similar to the front of the house, a large cedar elm was preserved in the center of the yard. Sliding glass doors open up the interior living zone to the backyard life while clerestory windows bring in additional ambient light and tree canopy views. The wood ceiling adds warmth and connection to the exterior knotted cedar tongue & groove. The iron spot bricks with an earthy, reddish tone around the fireplace cast a new material interest both inside and outside. The gable roof is clad with standing seam to reinforced the clean-lined and faceted form. Furthermore, a dark gray shade of stucco contrasts and complements the warmth of the cedar with its coolness.
A freestanding guest house both separates from and connects to the main house through a small, private patio with a tall steel planter bed.
Photo by Charles Davis Smith
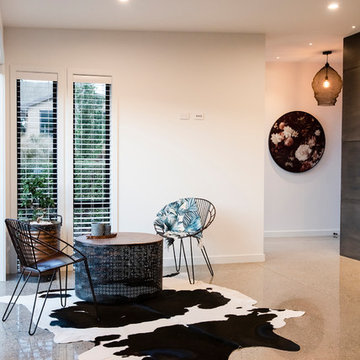
Design and innovation are taken to new levels in this new showhome fresh from David Reid Homes Wanaka and Central Otago.
The range of new features and technologies in this home include: a custom designed dining table (slotted into the kitchen island); electric opening kitchen drawers & cupboard doors; hall & cupboard sensor lighting; automatic skylights with closing rain sensors and a stunning selection of interior materials (including polished concrete flooring, aluminium joinery, natural wood & raw steel).
The home is well insulated and thermally efficient, with Low-E Max glazing, a 3-kilowatt solar system, gas reticulated hot water, separate air to air heat pump and underfloor heating throughout, including the garage.
Complete with Japanese-inspired landscaping and stunning mountain views, this showhome is a stunning example of well executed, considered design that breaks with tradition.
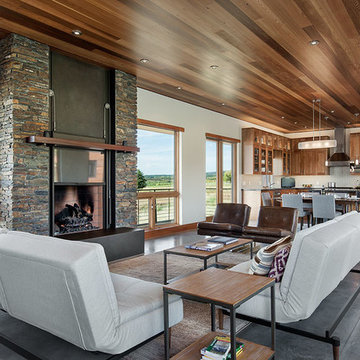
Open plan living room with stone and steel fireplace, guitotine fireplace door and large windows each side for open feel and views. Photo Credit: Roger Wade
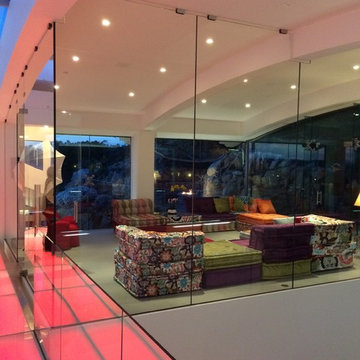
Photo by: Russell Abraham
サンフランシスコにあるラグジュアリーな広いモダンスタイルのおしゃれなLDK (白い壁、コンクリートの床) の写真
サンフランシスコにあるラグジュアリーな広いモダンスタイルのおしゃれなLDK (白い壁、コンクリートの床) の写真
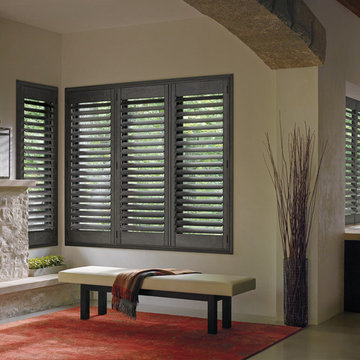
Hunter Douglas Heritance® Hardwood Shutters
オマハにある広いモダンスタイルのおしゃれなLDK (ベージュの壁、コンクリートの床、石材の暖炉まわり、テレビなし、ベージュの床) の写真
オマハにある広いモダンスタイルのおしゃれなLDK (ベージュの壁、コンクリートの床、石材の暖炉まわり、テレビなし、ベージュの床) の写真
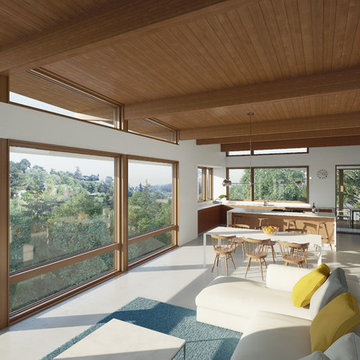
Our vision for living on a steeply-sloped site is a stack of two living spaces. You enter the upper living space from the uphill side, then walk toward the view as the hill falls away, leaving you high in the air. The lower living space is tucked into the hill: you descend to it by an open stair, then walk toward the view, and step out directly onto the hillside.
The upper living space is an expansive great room, and off to one side is a full master-bedroom suite - allowing the possibility for single-level living. This level also features a large screened porch, directly off the kitchen – all sharing in the same unobstructed view. The lower living space includes a more intimate family room, flanked by a bedroom and junior master suite. Suitable as a vacation home or primary residence, this design can be customized to allow for downhill entry if required.
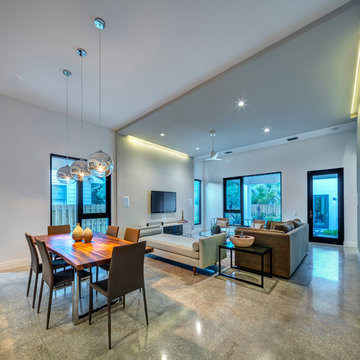
Modern urban infill in Sarasota's historic Gillespie Park neighborhood.
Designer: Jesse Balaity
Photo: Greg Wilson Group
タンパにあるお手頃価格の中くらいなモダンスタイルのおしゃれなLDK (白い壁、コンクリートの床、暖炉なし、壁掛け型テレビ) の写真
タンパにあるお手頃価格の中くらいなモダンスタイルのおしゃれなLDK (白い壁、コンクリートの床、暖炉なし、壁掛け型テレビ) の写真
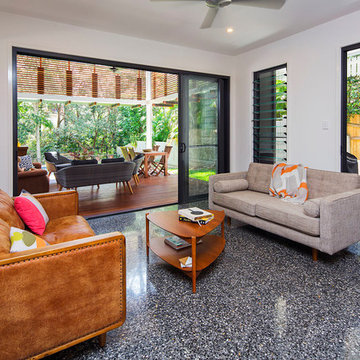
The large double height deck space is an extension of the internal living spaces creating multiple activity points
CACO Photography
ブリスベンにあるモダンスタイルのおしゃれなLDK (コンクリートの床) の写真
ブリスベンにあるモダンスタイルのおしゃれなLDK (コンクリートの床) の写真
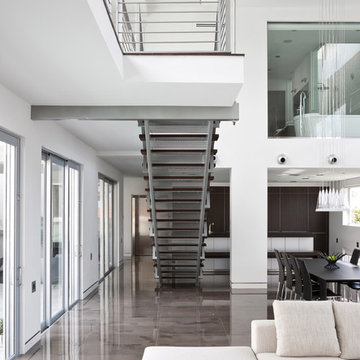
Great room for a modern luxury residence in Miami Beach, Florida.
マイアミにある広いモダンスタイルのおしゃれなLDK (白い壁、コンクリートの床) の写真
マイアミにある広いモダンスタイルのおしゃれなLDK (白い壁、コンクリートの床) の写真
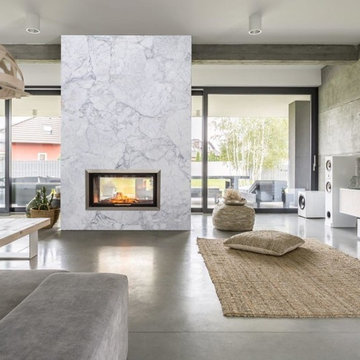
Fireplace: Venatino Marble from Italy.
Product: Venatino Marble
Thickness: 2 and 3cm
ダラスにある中くらいなモダンスタイルのおしゃれなリビングロフト (コンクリートの床、標準型暖炉、石材の暖炉まわり、グレーの床) の写真
ダラスにある中くらいなモダンスタイルのおしゃれなリビングロフト (コンクリートの床、標準型暖炉、石材の暖炉まわり、グレーの床) の写真
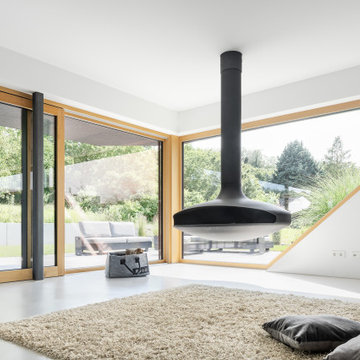
Foto: Daniel Vieser . Architekturfotografie
他の地域にある高級な中くらいなモダンスタイルのおしゃれなLDK (白い壁、コンクリートの床、吊り下げ式暖炉、グレーの床) の写真
他の地域にある高級な中くらいなモダンスタイルのおしゃれなLDK (白い壁、コンクリートの床、吊り下げ式暖炉、グレーの床) の写真
モダンスタイルのリビング (コンクリートの床) の写真
54
