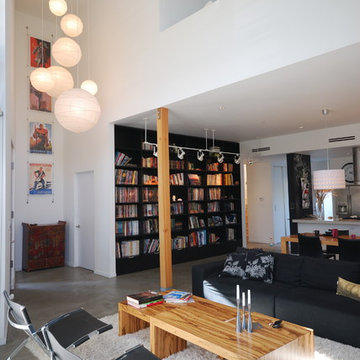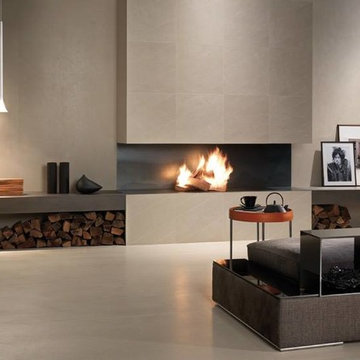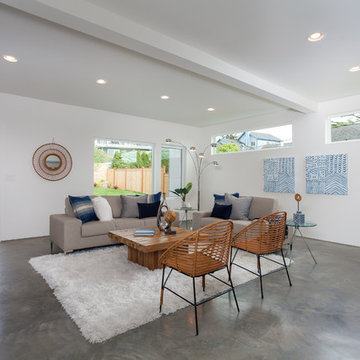モダンスタイルのリビング (タイルの暖炉まわり、コンクリートの床) の写真
並び替え:今日の人気順
写真 1〜20 枚目(全 119 枚)

Photograph by Art Gray
ロサンゼルスにある中くらいなモダンスタイルのおしゃれなLDK (コンクリートの床、ライブラリー、白い壁、標準型暖炉、タイルの暖炉まわり、テレビなし、グレーの床) の写真
ロサンゼルスにある中くらいなモダンスタイルのおしゃれなLDK (コンクリートの床、ライブラリー、白い壁、標準型暖炉、タイルの暖炉まわり、テレビなし、グレーの床) の写真
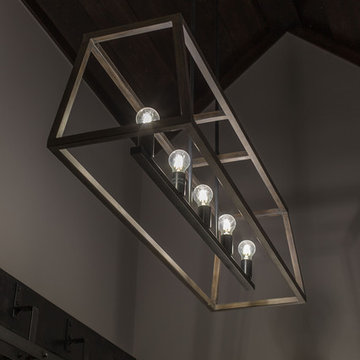
Gunnar W
オースティンにある高級な中くらいなモダンスタイルのおしゃれなリビング (グレーの壁、コンクリートの床、標準型暖炉、タイルの暖炉まわり、壁掛け型テレビ、黒い床) の写真
オースティンにある高級な中くらいなモダンスタイルのおしゃれなリビング (グレーの壁、コンクリートの床、標準型暖炉、タイルの暖炉まわり、壁掛け型テレビ、黒い床) の写真
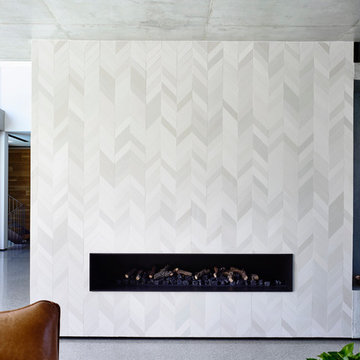
Derek Swalwell photographer
Mews Chevron tiles
メルボルンにあるラグジュアリーな広いモダンスタイルのおしゃれなリビング (グレーの壁、コンクリートの床、タイルの暖炉まわり、テレビなし、横長型暖炉) の写真
メルボルンにあるラグジュアリーな広いモダンスタイルのおしゃれなリビング (グレーの壁、コンクリートの床、タイルの暖炉まわり、テレビなし、横長型暖炉) の写真
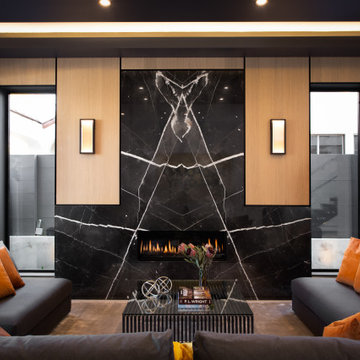
ロサンゼルスにある広いモダンスタイルのおしゃれなLDK (横長型暖炉、タイルの暖炉まわり、テレビなし、黒い天井、コンクリートの床、グレーの床) の写真
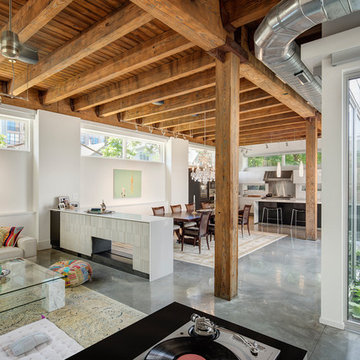
Darris Harris
シカゴにある高級な広いモダンスタイルのおしゃれなリビングロフト (白い壁、コンクリートの床、両方向型暖炉、タイルの暖炉まわり、グレーの床) の写真
シカゴにある高級な広いモダンスタイルのおしゃれなリビングロフト (白い壁、コンクリートの床、両方向型暖炉、タイルの暖炉まわり、グレーの床) の写真
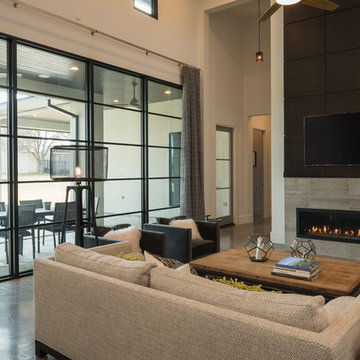
Focus - Fort Worth Photography
ダラスにあるラグジュアリーな広いモダンスタイルのおしゃれなLDK (ベージュの壁、コンクリートの床、横長型暖炉、タイルの暖炉まわり、壁掛け型テレビ) の写真
ダラスにあるラグジュアリーな広いモダンスタイルのおしゃれなLDK (ベージュの壁、コンクリートの床、横長型暖炉、タイルの暖炉まわり、壁掛け型テレビ) の写真
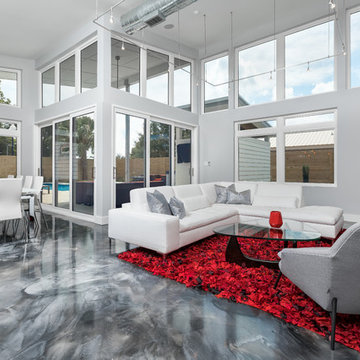
Greg Riegler Photography
Large dining and living room shared space with lots of windows and open space.
他の地域にあるお手頃価格の中くらいなモダンスタイルのおしゃれなLDK (グレーの壁、コンクリートの床、タイルの暖炉まわり、壁掛け型テレビ、グレーの床) の写真
他の地域にあるお手頃価格の中くらいなモダンスタイルのおしゃれなLDK (グレーの壁、コンクリートの床、タイルの暖炉まわり、壁掛け型テレビ、グレーの床) の写真
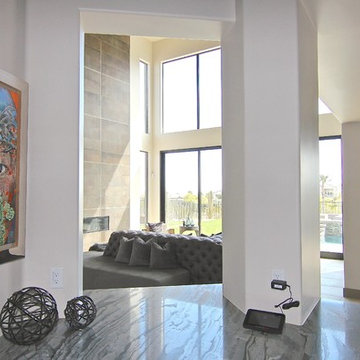
This 5687 sf home was a major renovation including significant modifications to exterior and interior structural components, walls and foundations. Included were the addition of several multi slide exterior doors, windows, new patio cover structure with master deck, climate controlled wine room, master bath steam shower, 4 new gas fireplace appliances and the center piece- a cantilever structural steel staircase with custom wood handrail and treads.
A complete demo down to drywall of all areas was performed excluding only the secondary baths, game room and laundry room where only the existing cabinets were kept and refinished. Some of the interior structural and partition walls were removed. All flooring, counter tops, shower walls, shower pans and tubs were removed and replaced.
New cabinets in kitchen and main bar by Mid Continent. All other cabinetry was custom fabricated and some existing cabinets refinished. Counter tops consist of Quartz, granite and marble. Flooring is porcelain tile and marble throughout. Wall surfaces are porcelain tile, natural stacked stone and custom wood throughout. All drywall surfaces are floated to smooth wall finish. Many electrical upgrades including LED recessed can lighting, LED strip lighting under cabinets and ceiling tray lighting throughout.
The front and rear yard was completely re landscaped including 2 gas fire features in the rear and a built in BBQ. The pool tile and plaster was refinished including all new concrete decking.
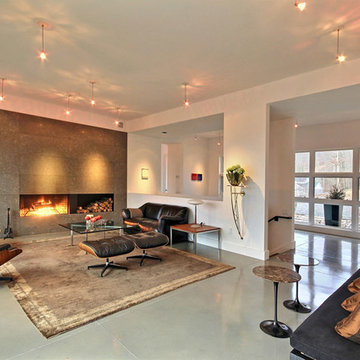
KM Pics
アトランタにある中くらいなモダンスタイルのおしゃれなLDK (テレビなし、白い壁、コンクリートの床、横長型暖炉、タイルの暖炉まわり、グレーの床、アクセントウォール) の写真
アトランタにある中くらいなモダンスタイルのおしゃれなLDK (テレビなし、白い壁、コンクリートの床、横長型暖炉、タイルの暖炉まわり、グレーの床、アクセントウォール) の写真
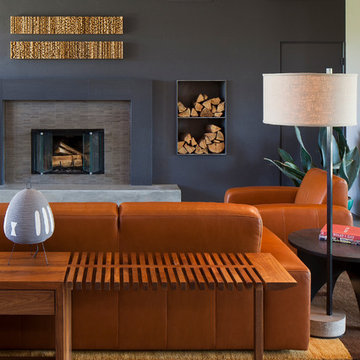
フェニックスにある高級な広いモダンスタイルのおしゃれなLDK (グレーの壁、コンクリートの床、標準型暖炉、タイルの暖炉まわり、グレーの床) の写真

Residential Interior Floor
Size: 2,500 square feet
Installation: TC Interior
サンディエゴにある広いモダンスタイルのおしゃれなリビング (コンクリートの床、標準型暖炉、タイルの暖炉まわり、ベージュの壁、テレビなし、グレーの床) の写真
サンディエゴにある広いモダンスタイルのおしゃれなリビング (コンクリートの床、標準型暖炉、タイルの暖炉まわり、ベージュの壁、テレビなし、グレーの床) の写真
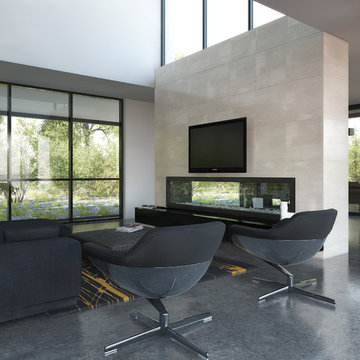
The brief for this project was for the house to be at one with its surroundings.
Integrating harmoniously into its coastal setting a focus for the house was to open it up to allow the light and sea breeze to breathe through the building. The first floor seems almost to levitate above the landscape by minimising the visual bulk of the ground floor through the use of cantilevers and extensive glazing. The contemporary lines and low lying form echo the rolling country in which it resides.
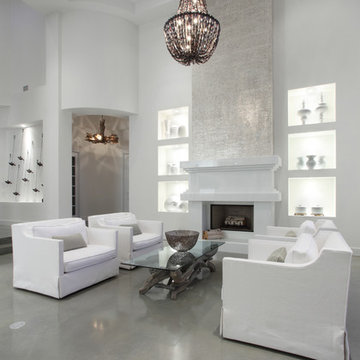
Designed By Jill E. Jones
Brown's Interior Design
Boca Raton, FL
マイアミにある広いモダンスタイルのおしゃれな応接間 (白い壁、コンクリートの床、標準型暖炉、タイルの暖炉まわり、テレビなし) の写真
マイアミにある広いモダンスタイルのおしゃれな応接間 (白い壁、コンクリートの床、標準型暖炉、タイルの暖炉まわり、テレビなし) の写真
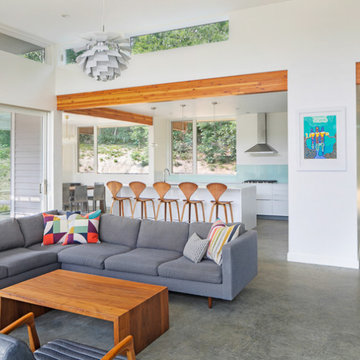
Nestled amongst the sandy dunes of Cape Cod, Seaside Modern is a custom home that proudly showcases a modern beach house style. This new construction home draws inspiration from the classic architectural characteristics of the area, but with a contemporary house design, creating a custom built home that seamlessly blends the beauty of New England house styles with the function and efficiency of modern house design.
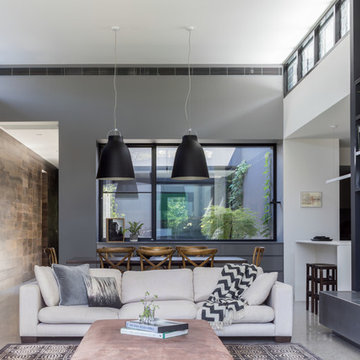
The timber floorboards lining the Entry Hallway are continued along the spine of the home, cleverly concealing abundant storage and providing a decidedly warm textured backdrop. Ever practical polished concrete floors with in-slab hydronic heating; bluestone hearth and Japanese tiles complete the highly tactile elements of this design. The considered use of 2 pack painted cabinetry in grey tones highlight the lush greenery of the courtyard.
Photography: Tatjana Plitt
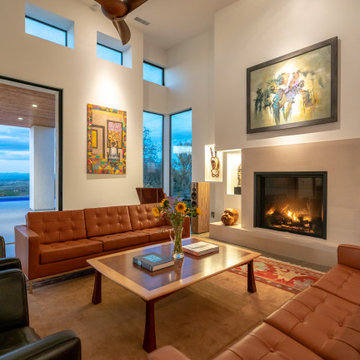
サンルイスオビスポにある中くらいなモダンスタイルのおしゃれなリビング (白い壁、コンクリートの床、標準型暖炉、タイルの暖炉まわり、壁掛け型テレビ、三角天井) の写真
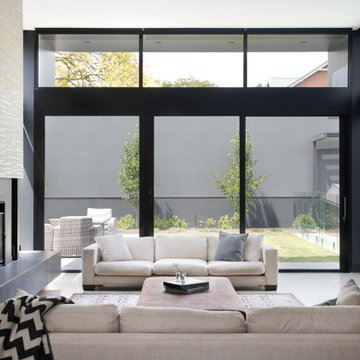
Elevation towards the backyard; textured wall beyond conceals the garage accessed from the rear laneway.
Photography: Tatjana Plitt
メルボルンにある高級な広いモダンスタイルのおしゃれなLDK (黒い壁、コンクリートの床、標準型暖炉、タイルの暖炉まわり、据え置き型テレビ) の写真
メルボルンにある高級な広いモダンスタイルのおしゃれなLDK (黒い壁、コンクリートの床、標準型暖炉、タイルの暖炉まわり、据え置き型テレビ) の写真
モダンスタイルのリビング (タイルの暖炉まわり、コンクリートの床) の写真
1
