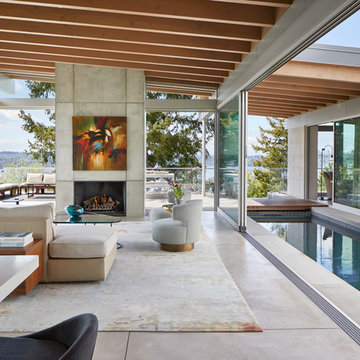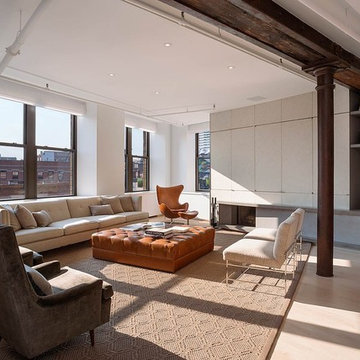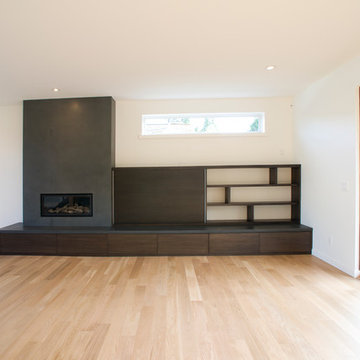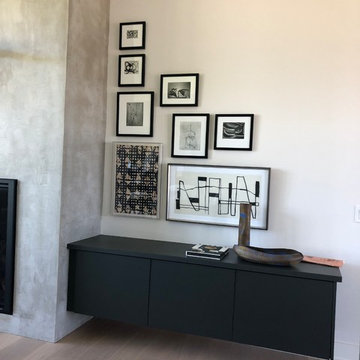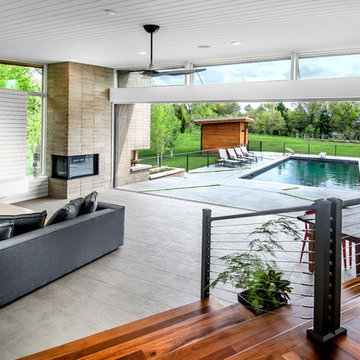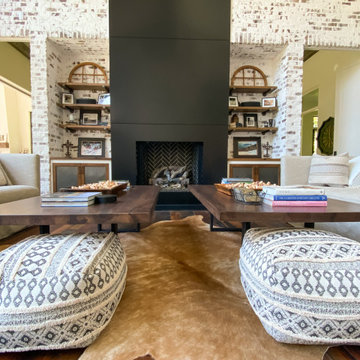モダンスタイルのリビング (コンクリートの暖炉まわり、内蔵型テレビ) の写真
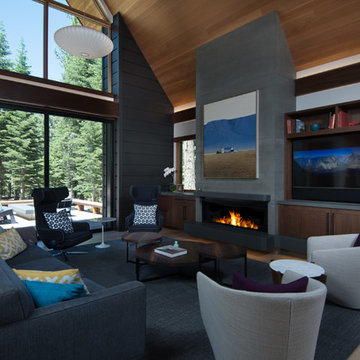
Great room seating area.
Built by Crestwood Construction.
Photo by Jeff Freeman.
Rhino in bookshelf.
サクラメントにある中くらいなモダンスタイルのおしゃれなLDK (白い壁、淡色無垢フローリング、横長型暖炉、コンクリートの暖炉まわり、内蔵型テレビ、ベージュの床) の写真
サクラメントにある中くらいなモダンスタイルのおしゃれなLDK (白い壁、淡色無垢フローリング、横長型暖炉、コンクリートの暖炉まわり、内蔵型テレビ、ベージュの床) の写真
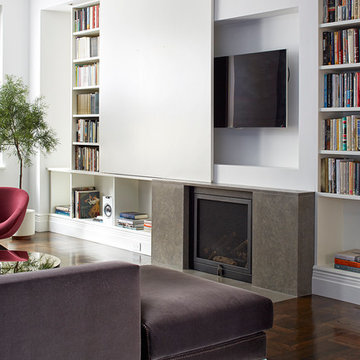
Photo: Ty Cole
ニューヨークにある中くらいなモダンスタイルのおしゃれなLDK (白い壁、無垢フローリング、標準型暖炉、コンクリートの暖炉まわり、内蔵型テレビ) の写真
ニューヨークにある中くらいなモダンスタイルのおしゃれなLDK (白い壁、無垢フローリング、標準型暖炉、コンクリートの暖炉まわり、内蔵型テレビ) の写真

Mariko Reed
サンフランシスコにある巨大なモダンスタイルのおしゃれなリビング (白い壁、コンクリートの床、横長型暖炉、コンクリートの暖炉まわり、内蔵型テレビ) の写真
サンフランシスコにある巨大なモダンスタイルのおしゃれなリビング (白い壁、コンクリートの床、横長型暖炉、コンクリートの暖炉まわり、内蔵型テレビ) の写真
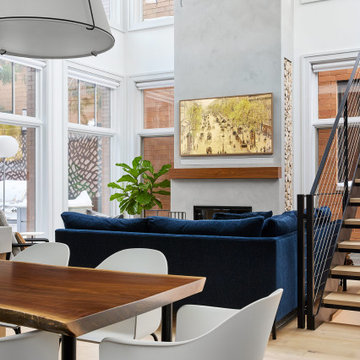
The family room sits directly across from the kitchen providing a really open-concept living feel.
シカゴにあるモダンスタイルのおしゃれなLDK (白い壁、淡色無垢フローリング、標準型暖炉、コンクリートの暖炉まわり、内蔵型テレビ、三角天井) の写真
シカゴにあるモダンスタイルのおしゃれなLDK (白い壁、淡色無垢フローリング、標準型暖炉、コンクリートの暖炉まわり、内蔵型テレビ、三角天井) の写真
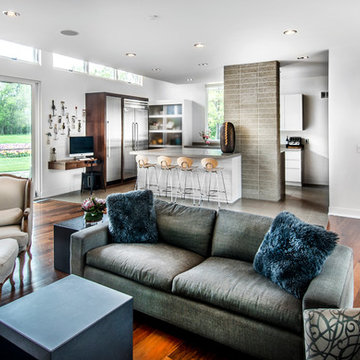
他の地域にある高級な中くらいなモダンスタイルのおしゃれなLDK (濃色無垢フローリング、白い壁、両方向型暖炉、コンクリートの暖炉まわり、内蔵型テレビ、茶色い床) の写真
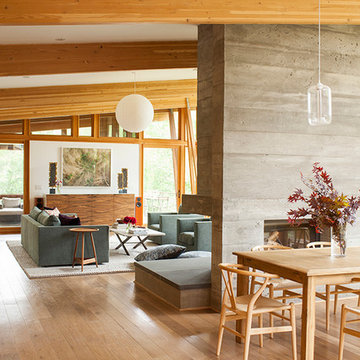
Modern rustic great room
Photgrapher: Raquel Langworthy (Untamed Studios LLC)
ニューヨークにあるラグジュアリーな広いモダンスタイルのおしゃれなLDK (白い壁、淡色無垢フローリング、両方向型暖炉、内蔵型テレビ、コンクリートの暖炉まわり) の写真
ニューヨークにあるラグジュアリーな広いモダンスタイルのおしゃれなLDK (白い壁、淡色無垢フローリング、両方向型暖炉、内蔵型テレビ、コンクリートの暖炉まわり) の写真
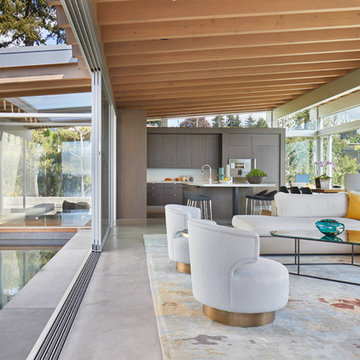
Photography by Benjamin Benschneider
シアトルにあるラグジュアリーな巨大なモダンスタイルのおしゃれなLDK (コンクリートの床、標準型暖炉、コンクリートの暖炉まわり、内蔵型テレビ、グレーの床) の写真
シアトルにあるラグジュアリーな巨大なモダンスタイルのおしゃれなLDK (コンクリートの床、標準型暖炉、コンクリートの暖炉まわり、内蔵型テレビ、グレーの床) の写真
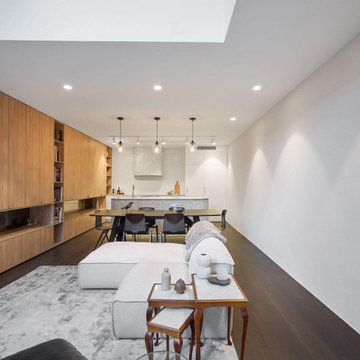
Open-plan living connects the living, dining and kitchen in this modern townhouse located in Cremorne, Melbourne. Custom joinery and storage keep mess tidy while handle-free draws and integrated fridge and dishwasher keep things sleek and streamlined. The kitchen island is tiled in Elba diamond marble and Japanese ceramic finger tiles. Floors are engineered oak.

The redesign of this 2400sqft condo allowed mango to stray from our usual modest home renovation and play! Our client directed us to ‘Make it AWESOME!’ and reflective of its downtown location.
Ecologically, it hurt to gut a 3-year-old condo, but…… partitions, kitchen boxes, appliances, plumbing layout and toilets retained; all finishes, entry closet, partial dividing wall and lifeless fireplace demolished.
Marcel Wanders’ whimsical, timeless style & my client’s Tibetan collection inspired our design & palette of black, white, yellow & brushed bronze. Marcel’s wallpaper, furniture & lighting are featured throughout, along with Patricia Arquiola’s embossed tiles and lighting by Tom Dixon and Roll&Hill.
The rosewood prominent in the Shangri-La’s common areas suited our design; our local millworker used fsc rosewood veneers. Features include a rolling art piece hiding the tv, a bench nook at the front door and charcoal-stained wood walls inset with art. Ceaserstone countertops and fixtures from Watermark, Kohler & Zucchetti compliment the cabinetry.
A white concrete floor provides a clean, unifying base. Ceiling drops, inset with charcoal-painted embossed tin, define areas along with rugs by East India & FLOR. In the transition space is a Solus ethanol-based firebox.
Furnishings: Living Space, Inform, Mint Interiors & Provide
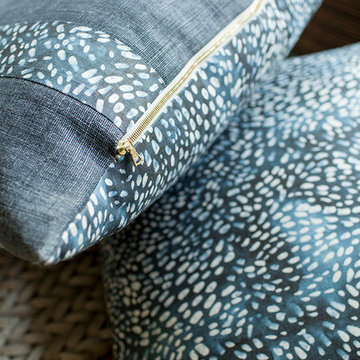
Custom floor pillow detail
Photgrapher: Raquel Langworthy (Untamed Studios LLC)
ニューヨークにあるラグジュアリーな広いモダンスタイルのおしゃれなLDK (白い壁、淡色無垢フローリング、両方向型暖炉、コンクリートの暖炉まわり、内蔵型テレビ) の写真
ニューヨークにあるラグジュアリーな広いモダンスタイルのおしゃれなLDK (白い壁、淡色無垢フローリング、両方向型暖炉、コンクリートの暖炉まわり、内蔵型テレビ) の写真
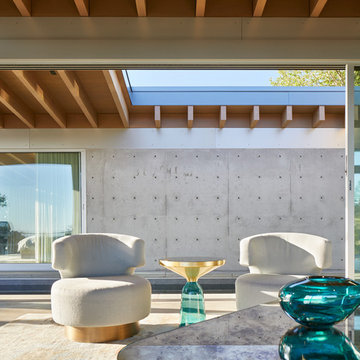
Photography by Benjamin Benschneider
シアトルにあるラグジュアリーな巨大なモダンスタイルのおしゃれなLDK (コンクリートの床、標準型暖炉、コンクリートの暖炉まわり、内蔵型テレビ、グレーの床) の写真
シアトルにあるラグジュアリーな巨大なモダンスタイルのおしゃれなLDK (コンクリートの床、標準型暖炉、コンクリートの暖炉まわり、内蔵型テレビ、グレーの床) の写真
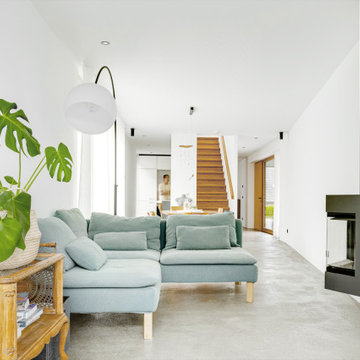
ハンブルクにある高級な中くらいなモダンスタイルのおしゃれなLDK (白い壁、コンクリートの床、吊り下げ式暖炉、コンクリートの暖炉まわり、内蔵型テレビ) の写真
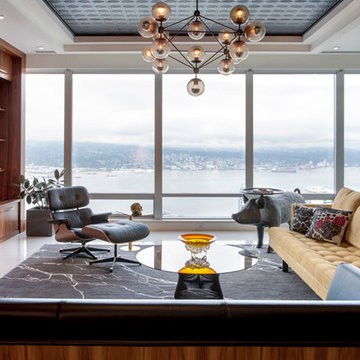
The redesign of this 2400sqft condo allowed mango to stray from our usual modest home renovation and play! Our client directed us to ‘Make it AWESOME!’ and reflective of its downtown location.
Ecologically, it hurt to gut a 3-year-old condo, but…… partitions, kitchen boxes, appliances, plumbing layout and toilets retained; all finishes, entry closet, partial dividing wall and lifeless fireplace demolished.
Marcel Wanders’ whimsical, timeless style & my client’s Tibetan collection inspired our design & palette of black, white, yellow & brushed bronze. Marcel’s wallpaper, furniture & lighting are featured throughout, along with Patricia Arquiola’s embossed tiles and lighting by Tom Dixon and Roll&Hill.
The rosewood prominent in the Shangri-La’s common areas suited our design; our local millworker used fsc rosewood veneers. Features include a rolling art piece hiding the tv, a bench nook at the front door and charcoal-stained wood walls inset with art. Ceaserstone countertops and fixtures from Watermark, Kohler & Zucchetti compliment the cabinetry.
A white concrete floor provides a clean, unifying base. Ceiling drops, inset with charcoal-painted embossed tin, define areas along with rugs by East India & FLOR. In the transition space is a Solus ethanol-based firebox.
Furnishings: Living Space, Inform, Mint Interiors & Provide
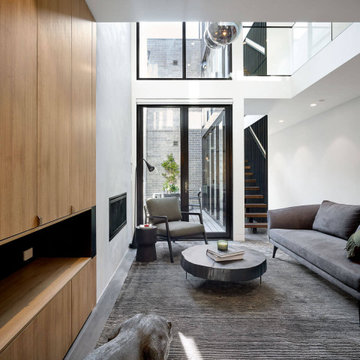
Open-plan living connects the living, dining and kitchen in this modern townhouse located in Cremorne, Melbourne. Custom joinery and storage keep mess tidy. The living opens out onto a cute courtyard and features a modern fireplace, double void to let natural light in. Floors are engineered timber and stairs are Tassie oak treads.
モダンスタイルのリビング (コンクリートの暖炉まわり、内蔵型テレビ) の写真
1
