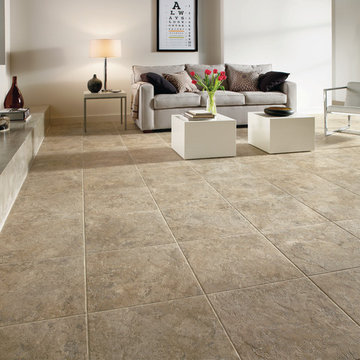モダンスタイルのリビング (コンクリートの暖炉まわり、ベージュの床) の写真
絞り込み:
資材コスト
並び替え:今日の人気順
写真 1〜20 枚目(全 136 枚)
1/4

David O. Marlow
デンバーにあるラグジュアリーな広いモダンスタイルのおしゃれなリビング (白い壁、淡色無垢フローリング、横長型暖炉、コンクリートの暖炉まわり、テレビなし、ベージュの床) の写真
デンバーにあるラグジュアリーな広いモダンスタイルのおしゃれなリビング (白い壁、淡色無垢フローリング、横長型暖炉、コンクリートの暖炉まわり、テレビなし、ベージュの床) の写真

サクラメントにある高級な中くらいなモダンスタイルのおしゃれなリビング (白い壁、トラバーチンの床、標準型暖炉、コンクリートの暖炉まわり、埋込式メディアウォール、ベージュの床) の写真

Photo by Eric Zepeda
サンフランシスコにある高級な広いモダンスタイルのおしゃれなLDK (ミュージックルーム、ベージュの壁、淡色無垢フローリング、標準型暖炉、コンクリートの暖炉まわり、テレビなし、ベージュの床) の写真
サンフランシスコにある高級な広いモダンスタイルのおしゃれなLDK (ミュージックルーム、ベージュの壁、淡色無垢フローリング、標準型暖炉、コンクリートの暖炉まわり、テレビなし、ベージュの床) の写真
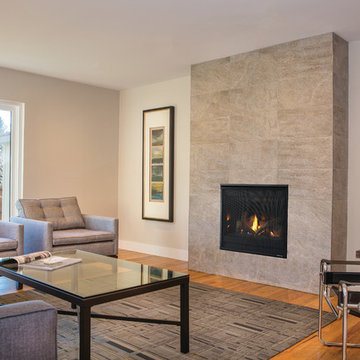
ボストンにあるモダンスタイルのおしゃれなリビング (白い壁、濃色無垢フローリング、標準型暖炉、コンクリートの暖炉まわり、テレビなし、ベージュの床) の写真
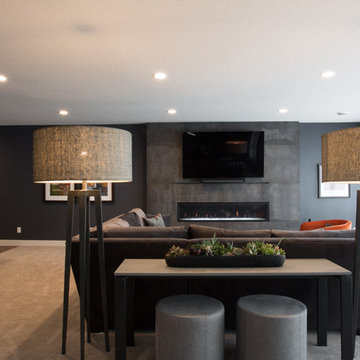
The lower level contains the couple's wine cellar, as well as a fully equipped bar where they can savor wine tastings, cocktail parties and delicious meals while enjoying quality time with family and friends. The existing concrete floors were sprayed a rust color adored by the Lady of the House, and served as the color inspiration for the rust/orange swivel chairs in the TV viewing area. Two dramatic floor lamps flank a console table and divide the TV viewing zone from the nearby pool table. I can't wait to see my client again soon, not only to put the finishing touches on their home's transformation, but to break bread and share a cocktail, as we have become close during the past 21 months with our many flights to and from Chicago to Minneapolis.
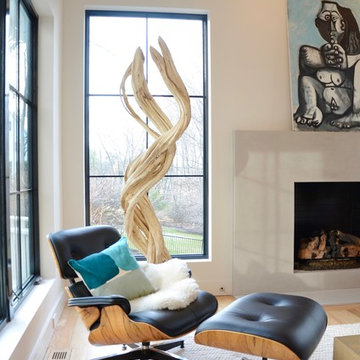
DENISE DAVIES
ニューヨークにあるラグジュアリーな広いモダンスタイルのおしゃれなLDK (グレーの壁、淡色無垢フローリング、標準型暖炉、コンクリートの暖炉まわり、ベージュの床) の写真
ニューヨークにあるラグジュアリーな広いモダンスタイルのおしゃれなLDK (グレーの壁、淡色無垢フローリング、標準型暖炉、コンクリートの暖炉まわり、ベージュの床) の写真
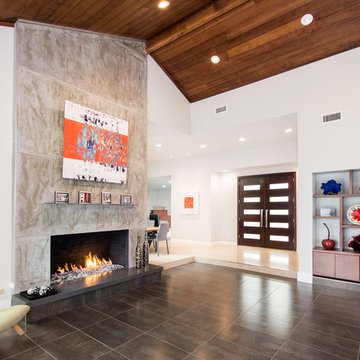
We gave this 1978 home a magnificent modern makeover that the homeowners love! Our designers were able to maintain the great architecture of this home but remove necessary walls, soffits and doors needed to open up the space.
In the living room, we opened up the bar by removing soffits and openings, to now seat 6. The original low brick hearth was replaced with a cool floating concrete hearth from floor to ceiling. The wall that once closed off the kitchen was demoed to 42" counter top height, so that it now opens up to the dining room and entry way. The coat closet opening that once opened up into the entry way was moved around the corner to open up in a less conspicuous place.
The secondary master suite used to have a small stand up shower and a tiny linen closet but now has a large double shower and a walk in closet, all while maintaining the space and sq. ft.in the bedroom. The powder bath off the entry was refinished, soffits removed and finished with a modern accent tile giving it an artistic modern touch
Design/Remodel by Hatfield Builders & Remodelers | Photography by Versatile Imaging

A large concrete chimney projects from the foundations through the center of the house, serving as a centerpiece of design while separating public and private spaces.
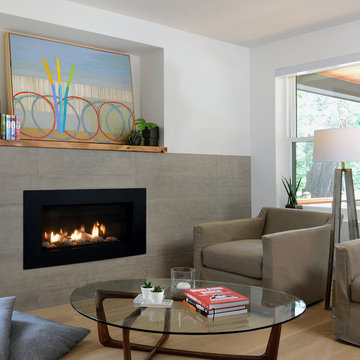
トロントにあるラグジュアリーな中くらいなモダンスタイルのおしゃれなリビング (白い壁、淡色無垢フローリング、標準型暖炉、コンクリートの暖炉まわり、テレビなし、ベージュの床) の写真
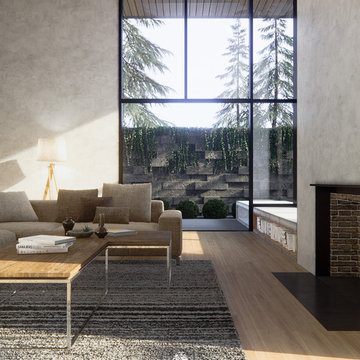
This 3D rendering was created for a client to present an initial design concept to a property owner. We were instructed to keep details to a minimum to limit overall project cost.

This modern-traditional living room captivates with its unique blend of ambiance and style, further elevated by its breathtaking view. The harmonious fusion of modern and traditional elements creates a visually appealing space, while the carefully curated design elements enhance the overall aesthetic. With a focus on both comfort and sophistication, this living room becomes a haven of captivating ambiance, inviting inhabitants to relax and enjoy the stunning surroundings through expansive windows or doors.
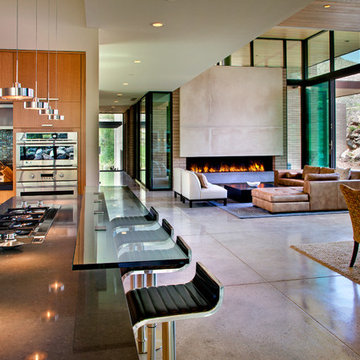
An open plan is organized by way of a central spine, contributing to the ephemeral barrier between inside and out.
William Lesch Photography
フェニックスにある中くらいなモダンスタイルのおしゃれなLDK (コンクリートの床、横長型暖炉、ベージュの壁、コンクリートの暖炉まわり、テレビなし、ベージュの床) の写真
フェニックスにある中くらいなモダンスタイルのおしゃれなLDK (コンクリートの床、横長型暖炉、ベージュの壁、コンクリートの暖炉まわり、テレビなし、ベージュの床) の写真

プロビデンスにあるラグジュアリーな広いモダンスタイルのおしゃれなLDK (白い壁、淡色無垢フローリング、コンクリートの暖炉まわり、テレビなし、ベージュの床、三角天井、板張り壁、白い天井) の写真

Photo by: Andrew Pogue Photography
デンバーにある高級な中くらいなモダンスタイルのおしゃれな独立型リビング (白い壁、淡色無垢フローリング、標準型暖炉、コンクリートの暖炉まわり、壁掛け型テレビ、ベージュの床) の写真
デンバーにある高級な中くらいなモダンスタイルのおしゃれな独立型リビング (白い壁、淡色無垢フローリング、標準型暖炉、コンクリートの暖炉まわり、壁掛け型テレビ、ベージュの床) の写真

Floating above the kitchen and family room, a mezzanine offers elevated views to the lake. It features a fireplace with cozy seating and a game table for family gatherings. Architecture and interior design by Pierre Hoppenot, Studio PHH Architects.
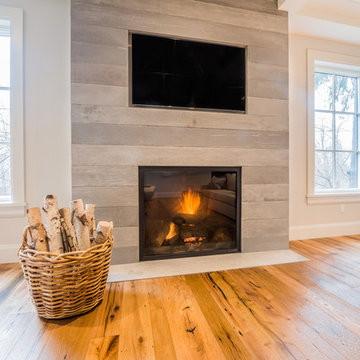
Modern, concrete fireplace surround with build-in media wall. Distressed concrete panels are used to give this fireplace surround an modern look & feel.
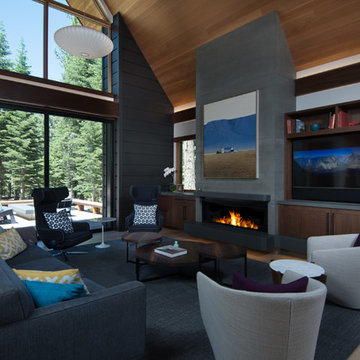
Great room seating area.
Built by Crestwood Construction.
Photo by Jeff Freeman.
Rhino in bookshelf.
サクラメントにある中くらいなモダンスタイルのおしゃれなLDK (白い壁、淡色無垢フローリング、横長型暖炉、コンクリートの暖炉まわり、内蔵型テレビ、ベージュの床) の写真
サクラメントにある中くらいなモダンスタイルのおしゃれなLDK (白い壁、淡色無垢フローリング、横長型暖炉、コンクリートの暖炉まわり、内蔵型テレビ、ベージュの床) の写真
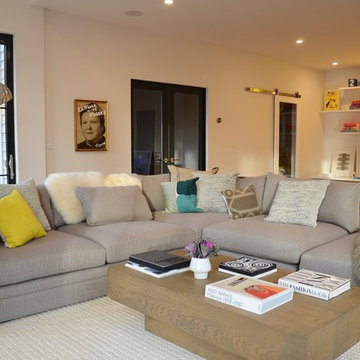
DENISE DAVIES
ニューヨークにあるラグジュアリーな広いモダンスタイルのおしゃれなLDK (グレーの壁、標準型暖炉、コンクリートの暖炉まわり、淡色無垢フローリング、テレビなし、ベージュの床) の写真
ニューヨークにあるラグジュアリーな広いモダンスタイルのおしゃれなLDK (グレーの壁、標準型暖炉、コンクリートの暖炉まわり、淡色無垢フローリング、テレビなし、ベージュの床) の写真
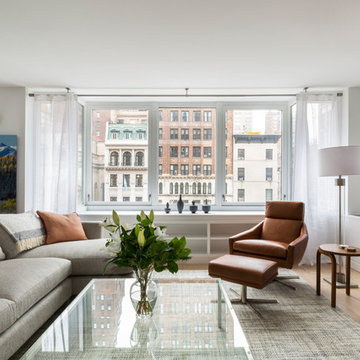
A recent renovation of a luxury 1 bedroom apartment on Manhattan's Park Avenue. Elegant and simple, modern aesthetic.
Kate Glicksberg Photography
ニューヨークにある中くらいなモダンスタイルのおしゃれなリビング (白い壁、カーペット敷き、標準型暖炉、コンクリートの暖炉まわり、壁掛け型テレビ、ベージュの床) の写真
ニューヨークにある中くらいなモダンスタイルのおしゃれなリビング (白い壁、カーペット敷き、標準型暖炉、コンクリートの暖炉まわり、壁掛け型テレビ、ベージュの床) の写真
モダンスタイルのリビング (コンクリートの暖炉まわり、ベージュの床) の写真
1
