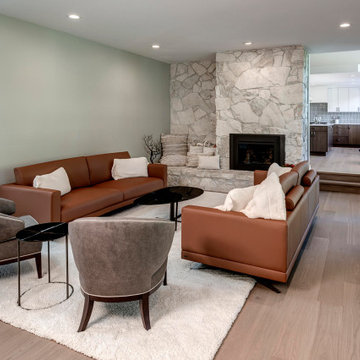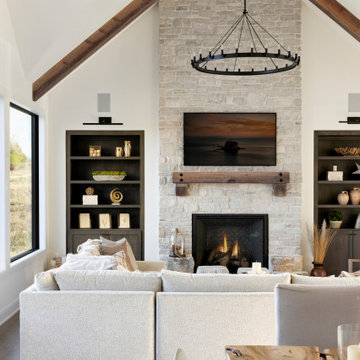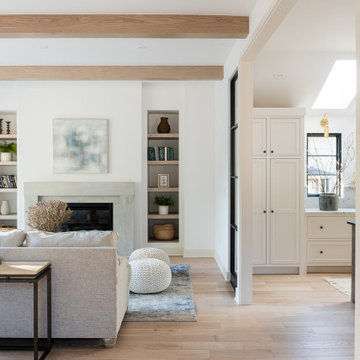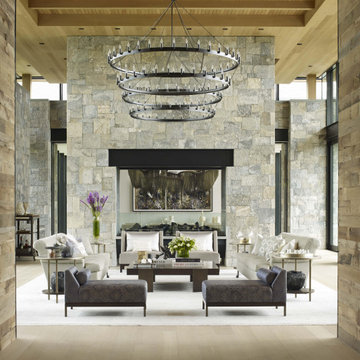モダンスタイルのリビング (コンクリートの暖炉まわり、石材の暖炉まわり) の写真

Steve Keating
シアトルにあるお手頃価格の中くらいなモダンスタイルのおしゃれなLDK (白い壁、磁器タイルの床、横長型暖炉、石材の暖炉まわり、壁掛け型テレビ、白い床) の写真
シアトルにあるお手頃価格の中くらいなモダンスタイルのおしゃれなLDK (白い壁、磁器タイルの床、横長型暖炉、石材の暖炉まわり、壁掛け型テレビ、白い床) の写真

ヒューストンにある中くらいなモダンスタイルのおしゃれなリビング (ベージュの壁、淡色無垢フローリング、横長型暖炉、石材の暖炉まわり、ベージュの床、テレビなし) の写真

This newly built custom residence turned out to be spectacular. With Interiors by Popov’s magic touch, it has become a real family home that is comfortable for the grownups, safe for the kids and friendly to the little dogs that now occupy this space.The start of construction was a bumpy road for the homeowners. After the house was framed, our clients found themselves paralyzed with the million and one decisions that had to be made. Decisions about plumbing, electrical, millwork, hardware and exterior left them drained and overwhelmed. The couple needed help. It was at this point that they were referred to us by a friend.We immediately went about systematizing the selection and design process, which allowed us to streamline decision making and stay ahead of construction.
We designed every detail in this house. And when I say every detail, I mean it. We designed lighting, plumbing, millwork, hard surfaces, exterior, kitchen, bathrooms, fireplace and so much more. After the construction-related items were addressed, we moved to furniture, rugs, lamps, art, accessories, bedding and so on.
The result of our systematic approach and design vision was a client head over heels in love with their new home. The positive feedback we received from this homeowner was immensely gratifying. They said the only thing that they regret was not hiring Interiors by Popov sooner!

This couple purchased a second home as a respite from city living. Living primarily in downtown Chicago the couple desired a place to connect with nature. The home is located on 80 acres and is situated far back on a wooded lot with a pond, pool and a detached rec room. The home includes four bedrooms and one bunkroom along with five full baths.
The home was stripped down to the studs, a total gut. Linc modified the exterior and created a modern look by removing the balconies on the exterior, removing the roof overhang, adding vertical siding and painting the structure black. The garage was converted into a detached rec room and a new pool was added complete with outdoor shower, concrete pavers, ipe wood wall and a limestone surround.
Living Room Details:
Two-story space open to the kitchen features a cultured cut stone fireplace and wood niche. The niche exposes the existing stone prior to the renovation.
-Large picture windows
-Sofa, Interior Define
-Poof, Luminaire
-Artwork, Linc Thelen (Oil on Canvas)
-Sconces, Lighting NY
-Coffe table, Restoration Hardware
-Rug, Crate and Barrel
-Floor lamp, Restoration Hardware
-Storage beneath the painting, custom by Linc in his shop.
-Side table, Mater
-Lamp, Gantri
-White shiplap ceiling with white oak beams
-Flooring is rough wide plank white oak and distressed

Mountain Peek is a custom residence located within the Yellowstone Club in Big Sky, Montana. The layout of the home was heavily influenced by the site. Instead of building up vertically the floor plan reaches out horizontally with slight elevations between different spaces. This allowed for beautiful views from every space and also gave us the ability to play with roof heights for each individual space. Natural stone and rustic wood are accented by steal beams and metal work throughout the home.
(photos by Whitney Kamman)

Photography by Paul Dyer
サンフランシスコにある中くらいなモダンスタイルのおしゃれなリビング (標準型暖炉、コンクリートの暖炉まわり、テレビなし、グレーとクリーム色) の写真
サンフランシスコにある中くらいなモダンスタイルのおしゃれなリビング (標準型暖炉、コンクリートの暖炉まわり、テレビなし、グレーとクリーム色) の写真

Photographer: Jay Goodrich
This 2800 sf single-family home was completed in 2009. The clients desired an intimate, yet dynamic family residence that reflected the beauty of the site and the lifestyle of the San Juan Islands. The house was built to be both a place to gather for large dinners with friends and family as well as a cozy home for the couple when they are there alone.
The project is located on a stunning, but cripplingly-restricted site overlooking Griffin Bay on San Juan Island. The most practical area to build was exactly where three beautiful old growth trees had already chosen to live. A prior architect, in a prior design, had proposed chopping them down and building right in the middle of the site. From our perspective, the trees were an important essence of the site and respectfully had to be preserved. As a result we squeezed the programmatic requirements, kept the clients on a square foot restriction and pressed tight against property setbacks.
The delineate concept is a stone wall that sweeps from the parking to the entry, through the house and out the other side, terminating in a hook that nestles the master shower. This is the symbolic and functional shield between the public road and the private living spaces of the home owners. All the primary living spaces and the master suite are on the water side, the remaining rooms are tucked into the hill on the road side of the wall.
Off-setting the solid massing of the stone walls is a pavilion which grabs the views and the light to the south, east and west. Built in a position to be hammered by the winter storms the pavilion, while light and airy in appearance and feeling, is constructed of glass, steel, stout wood timbers and doors with a stone roof and a slate floor. The glass pavilion is anchored by two concrete panel chimneys; the windows are steel framed and the exterior skin is of powder coated steel sheathing.

Photo Credit: Aaron Leitz
シアトルにあるモダンスタイルのおしゃれなリビング (スレートの床、標準型暖炉、コンクリートの暖炉まわり) の写真
シアトルにあるモダンスタイルのおしゃれなリビング (スレートの床、標準型暖炉、コンクリートの暖炉まわり) の写真

Builder: John Kraemer & Sons, Inc. - Architect: Charlie & Co. Design, Ltd. - Interior Design: Martha O’Hara Interiors - Photo: Spacecrafting Photography

Peter Rymwid Photography
ニューヨークにある中くらいなモダンスタイルのおしゃれなLDK (白い壁、標準型暖炉、壁掛け型テレビ、スレートの床、石材の暖炉まわり) の写真
ニューヨークにある中くらいなモダンスタイルのおしゃれなLDK (白い壁、標準型暖炉、壁掛け型テレビ、スレートの床、石材の暖炉まわり) の写真

The Peaks View residence is sited near Wilson, Wyoming, in a grassy meadow, adjacent to the Teton mountain range. The design solution for the project had to satisfy two conflicting goals: the finished project must fit seamlessly into a neighborhood with distinctly conservative design guidelines while satisfying the owners desire to create a unique home with roots in the modern idiom.
Within these constraints, the architect created an assemblage of building volumes to break down the scale of the 6,500 square foot program. A pair of two-story gabled structures present a traditional face to the neighborhood, while the single-story living pavilion, with its expansive shed roof, tilts up to recognize views and capture daylight for the primary living spaces. This trio of buildings wrap around a south-facing courtyard, a warm refuge for outdoor living during the short summer season in Wyoming. Broad overhangs, articulated in wood, taper to thin steel “brim” that protects the buildings from harsh western weather. The roof of the living pavilion extends to create a covered outdoor extension for the main living space. The cast-in-place concrete chimney and site walls anchor the composition of forms to the flat site. The exterior is clad primarily in cedar siding; two types were used to create pattern, texture and depth in the elevations.
While the building forms and exterior materials conform to the design guidelines and fit within the context of the neighborhood, the interiors depart to explore a well-lit, refined and warm character. Wood, plaster and a reductive approach to detailing and materials complete the interior expression. Display for a Kimono was deliberately incorporated into the entry sequence. Its influence on the interior can be seen in the delicate stair screen and the language for the millwork which is conceived as simple wood containers within spaces. Ample glazing provides excellent daylight and a connection to the site.
Photos: Matthew Millman

By removing the built-in cabinets on the left of the fireplace, truly allows the beauty of the original slate to stound out. A new gas insert was also installed.

This warm and rustic home, set in the spacious Lakeview neighborhood, features incredible reclaimed wood accents from the vaulted ceiling beams connecting the great room and dining room to the wood mantel and other accents throughout.

Exclusive DAGR Design Media Wall design open concept with clean lines, horizontal fireplace, wood and stone add texture while lighting creates ambiance.

David O. Marlow
デンバーにあるラグジュアリーな広いモダンスタイルのおしゃれなリビング (白い壁、淡色無垢フローリング、横長型暖炉、コンクリートの暖炉まわり、テレビなし、ベージュの床) の写真
デンバーにあるラグジュアリーな広いモダンスタイルのおしゃれなリビング (白い壁、淡色無垢フローリング、横長型暖炉、コンクリートの暖炉まわり、テレビなし、ベージュの床) の写真
モダンスタイルのリビング (コンクリートの暖炉まわり、石材の暖炉まわり) の写真
1




