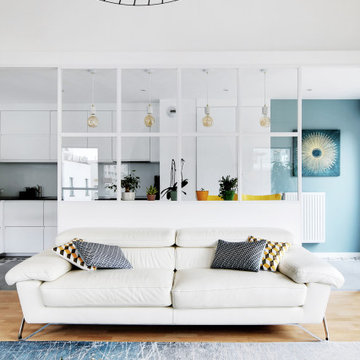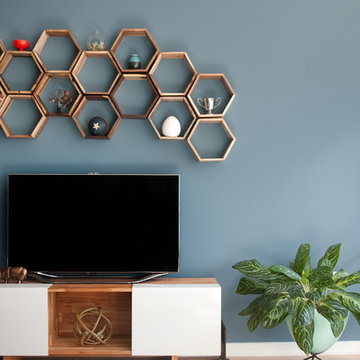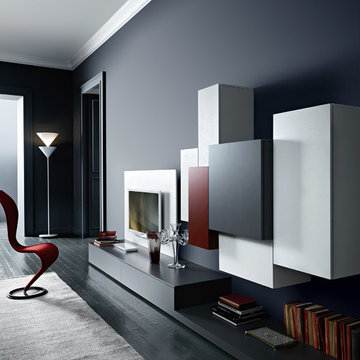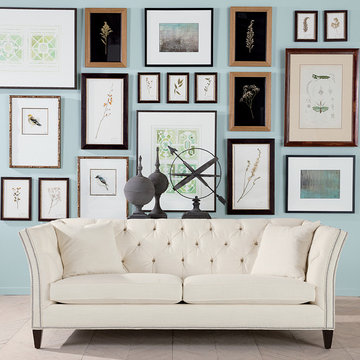モダンスタイルのリビング (暖炉なし、青い壁) の写真
絞り込み:
資材コスト
並び替え:今日の人気順
写真 1〜20 枚目(全 369 枚)
1/4

The client wanted clean lines, and minimal decor. Using furniture carefully scaled for the space, a textural area rug to anchor the seating area, and a punch of color makes this room shine.
Professional Photos by:
Renere Studios
www.RenereStudios,com
714.481.0467
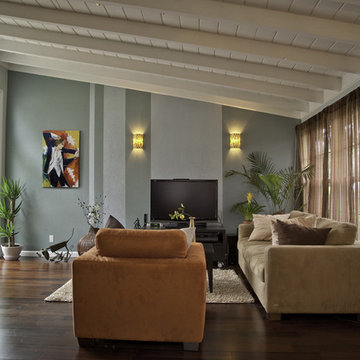
Photo: Arnona Oren.
サンフランシスコにある高級な中くらいなモダンスタイルのおしゃれなLDK (据え置き型テレビ、青い壁、濃色無垢フローリング、暖炉なし、ガラス張り) の写真
サンフランシスコにある高級な中くらいなモダンスタイルのおしゃれなLDK (据え置き型テレビ、青い壁、濃色無垢フローリング、暖炉なし、ガラス張り) の写真
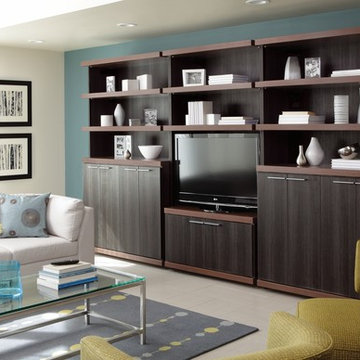
A blend of cabinets and shelving keeps focal points on display while cleanly concealing wires to keep the family room looking organized. Explore the possibilities with an entertainment center featuring seemingly endless shelves made with Forterra.

We were briefed to carry out an interior design and specification proposal so that the client could implement the work themselves. The goal was to modernise this space with a bold colour scheme, come up with an alternative solution for the fireplace to make it less imposing, and create a social hub for entertaining friends and family with added seating and storage. The space needed to function for lots of different purposes such as watching the football with friends, a space that was safe enough for their baby to play and store toys, with finishes that are durable enough for family life. The room design included an Ikea hack drinks cabinet which was customised with a lick of paint and new feet, seating for up to seven people and extra storage for their babies toys to be hidden from sight.

Full floor to ceiling navy room with navy velvet drapes, leather accented chandelier and a pull out sofa guest bed. Library style wall sconces double as nightstand lighting and symmetric ambient when used as a den space.
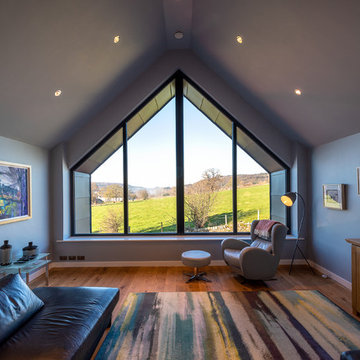
View from living room across fields
他の地域にある高級な中くらいなモダンスタイルのおしゃれな独立型リビング (青い壁、淡色無垢フローリング、暖炉なし、テレビなし) の写真
他の地域にある高級な中くらいなモダンスタイルのおしゃれな独立型リビング (青い壁、淡色無垢フローリング、暖炉なし、テレビなし) の写真
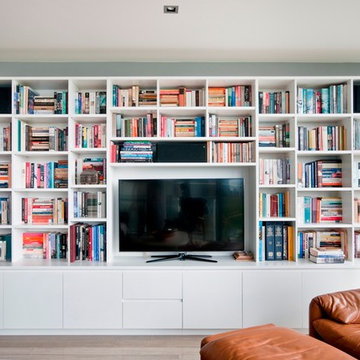
Contemporary entertainment unit with seven bays of doors and one bay of drawers below. Adjustable shelves above with floating shelves at end. Cable management and ventilation for speakers, TV and hi-fi equipment.
Size: 4m wide x 2.2m high x 0.5m deep
Materials: White laminate to offset wall colour.
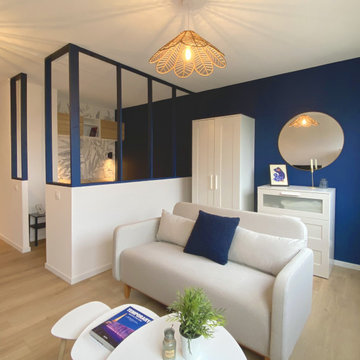
Un salon de 20m² a été ingénieusement transformé avec l'intégration d'un coin nuit délimité par une élégante verrière, sublimée par une peinture bleu marine. Cette astucieuse combinaison ajoute une touche de sophistication à l'espace, créant une harmonie entre la délimitation fonctionnelle et l'esthétisme raffiné. La peinture bleu marine accentue la délicatesse de la verrière, offrant ainsi un équilibre subtil entre praticité et élégance dans ce lieu de vie multifonctionnel.
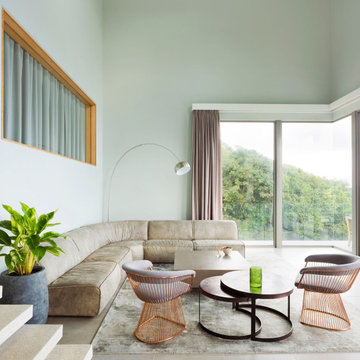
From the very first site visit the vision has been to capture the magnificent view and find ways to frame, surprise and combine it with movement through the building. This has been achieved in a Picturesque way by tantalising and choreographing the viewer’s experience.
The public-facing facade is muted with simple rendered panels, large overhanging roofs and a single point of entry, taking inspiration from Katsura Palace in Kyoto, Japan. Upon entering the cavernous and womb-like space the eye is drawn to a framed view of the Indian Ocean while the stair draws one down into the main house. Below, the panoramic vista opens up, book-ended by granitic cliffs, capped with lush tropical forests.
At the lower living level, the boundary between interior and veranda blur and the infinity pool seemingly flows into the ocean. Behind the stair, half a level up, the private sleeping quarters are concealed from view. Upstairs at entrance level, is a guest bedroom with en-suite bathroom, laundry, storage room and double garage. In addition, the family play-room on this level enjoys superb views in all directions towards the ocean and back into the house via an internal window.
In contrast, the annex is on one level, though it retains all the charm and rigour of its bigger sibling.
Internally, the colour and material scheme is minimalist with painted concrete and render forming the backdrop to the occasional, understated touches of steel, timber panelling and terrazzo. Externally, the facade starts as a rusticated rougher render base, becoming refined as it ascends the building. The composition of aluminium windows gives an overall impression of elegance, proportion and beauty. Both internally and externally, the structure is exposed and celebrated.
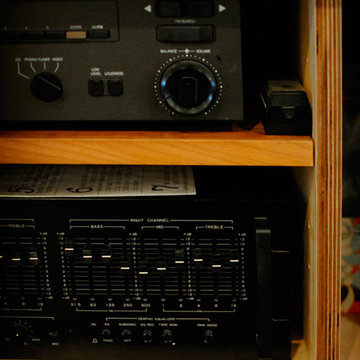
This oversized version of the Standard Audio Credenza is in cherry veneer. The client required two rows of vinyl record storage, to hold over 500 LP's.
Photography by Mark Dawursk
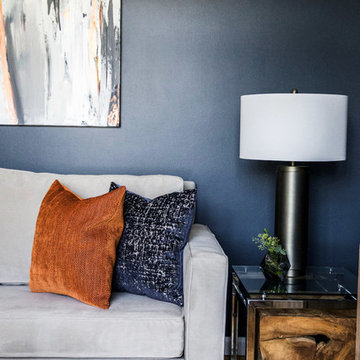
Deep navy backdrop sets off this modern living room design. Perfect place to relax and spend time with family.
アトランタにあるお手頃価格の小さなモダンスタイルのおしゃれな独立型リビング (青い壁、無垢フローリング、暖炉なし、壁掛け型テレビ、グレーの床) の写真
アトランタにあるお手頃価格の小さなモダンスタイルのおしゃれな独立型リビング (青い壁、無垢フローリング、暖炉なし、壁掛け型テレビ、グレーの床) の写真
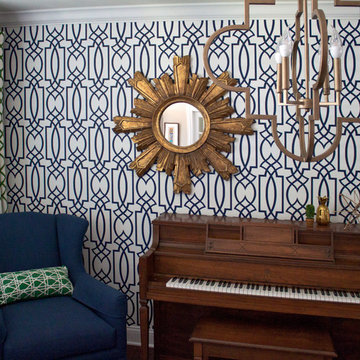
The "formal" living room is reimagined as a glamorous green, navy, and gold space for entertaining and hanging out.
シカゴにあるお手頃価格の中くらいなモダンスタイルのおしゃれなリビング (青い壁、濃色無垢フローリング、暖炉なし、テレビなし) の写真
シカゴにあるお手頃価格の中くらいなモダンスタイルのおしゃれなリビング (青い壁、濃色無垢フローリング、暖炉なし、テレビなし) の写真
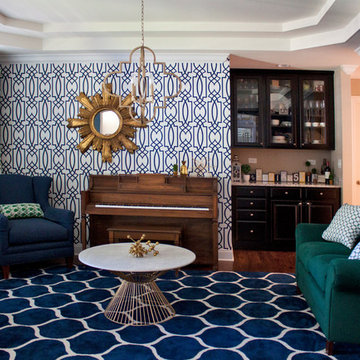
The "formal" living room is reimagined as a glamorous green, navy, and gold space for entertaining and hanging out.
お手頃価格の中くらいなモダンスタイルのおしゃれなリビング (青い壁、濃色無垢フローリング、暖炉なし、テレビなし) の写真
お手頃価格の中くらいなモダンスタイルのおしゃれなリビング (青い壁、濃色無垢フローリング、暖炉なし、テレビなし) の写真

フェニックスにあるお手頃価格の中くらいなモダンスタイルのおしゃれなリビング (青い壁、淡色無垢フローリング、暖炉なし、壁掛け型テレビ、ベージュの床、板張り壁) の写真

This living room was designed for a young dynamic lady. She wanted a design that shows her bold personality. What better way to show bold and braveness with these bright features.
モダンスタイルのリビング (暖炉なし、青い壁) の写真
1
