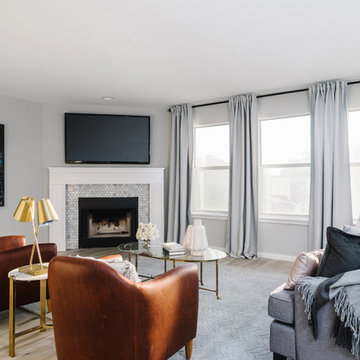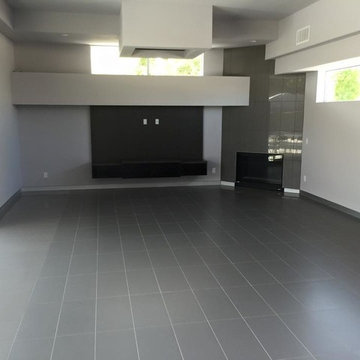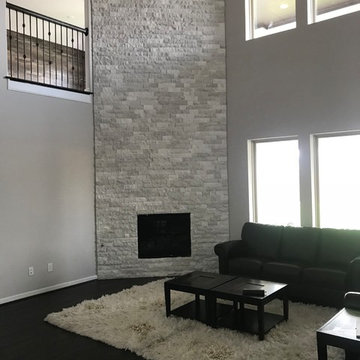モダンスタイルのリビング (コーナー設置型暖炉、塗装フローリング、磁器タイルの床) の写真
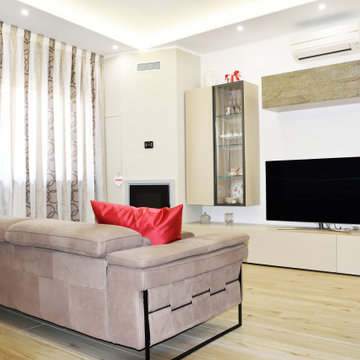
Soggiorno arredato da divano, parete attrezzata e camino a pellet.
ナポリにあるお手頃価格の中くらいなモダンスタイルのおしゃれなLDK (白い壁、磁器タイルの床、コーナー設置型暖炉、漆喰の暖炉まわり、埋込式メディアウォール、ベージュの床) の写真
ナポリにあるお手頃価格の中くらいなモダンスタイルのおしゃれなLDK (白い壁、磁器タイルの床、コーナー設置型暖炉、漆喰の暖炉まわり、埋込式メディアウォール、ベージュの床) の写真

Downstairs of a small single family house with an open-floor design. The challenge was to fit in two dinning areas for possible entertaining as well as a homework space for kids while mom is cooking dinner. At the same time there was a large sectional that clients already had and couldn't afford to leave behind. The end goal was to create a custom modern look with subtle Scandinavian feel.

L’eleganza e la semplicità dell’ambiente rispecchiano il suo abitante
他の地域にある低価格の小さなモダンスタイルのおしゃれなLDK (ライブラリー、緑の壁、磁器タイルの床、コーナー設置型暖炉、漆喰の暖炉まわり、壁掛け型テレビ、ベージュの床、折り上げ天井、壁紙) の写真
他の地域にある低価格の小さなモダンスタイルのおしゃれなLDK (ライブラリー、緑の壁、磁器タイルの床、コーナー設置型暖炉、漆喰の暖炉まわり、壁掛け型テレビ、ベージュの床、折り上げ天井、壁紙) の写真
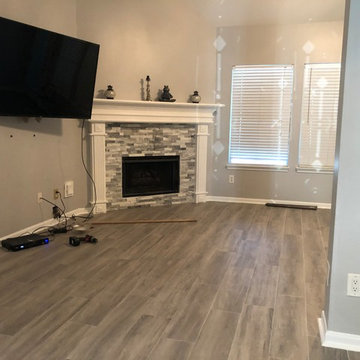
ヒューストンにある高級な中くらいなモダンスタイルのおしゃれな独立型リビング (グレーの壁、磁器タイルの床、コーナー設置型暖炉、石材の暖炉まわり、壁掛け型テレビ、グレーの床) の写真
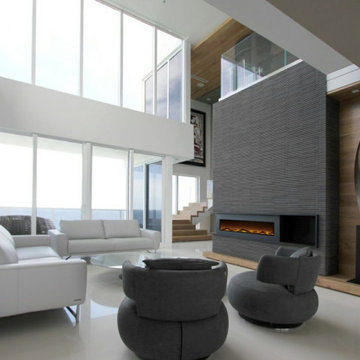
As one of the most exclusive PH is Sunny Isles, this unit is been tailored to satisfied all needs of modern living.
マイアミにあるラグジュアリーな広いモダンスタイルのおしゃれなリビング (白い壁、磁器タイルの床、コーナー設置型暖炉、石材の暖炉まわり、テレビなし、白い床、板張り天井、壁紙) の写真
マイアミにあるラグジュアリーな広いモダンスタイルのおしゃれなリビング (白い壁、磁器タイルの床、コーナー設置型暖炉、石材の暖炉まわり、テレビなし、白い床、板張り天井、壁紙) の写真

This project was a complete renovation of a 2 bedroom apartment, we did the living room, dining room, kitchen, bathrooms, a powder room. We introduced our concept to the client to open space and make it more functional. The client had a specific vision of how they wanted the apartment to look, which was an off-white home.
We played with different tones of white, incorporating some of the client's personal items.
We were happy to deliver the concept and satisfy the client with our services.
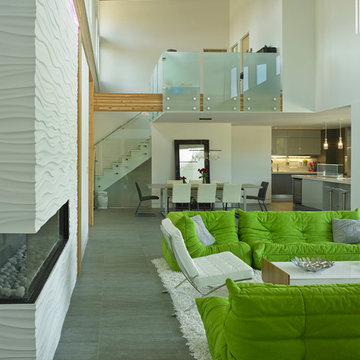
Living room with loft above dining area and modern fireplace.
シアトルにあるモダンスタイルのおしゃれなリビングロフト (白い壁、磁器タイルの床、コーナー設置型暖炉、タイルの暖炉まわり、テレビなし) の写真
シアトルにあるモダンスタイルのおしゃれなリビングロフト (白い壁、磁器タイルの床、コーナー設置型暖炉、タイルの暖炉まわり、テレビなし) の写真
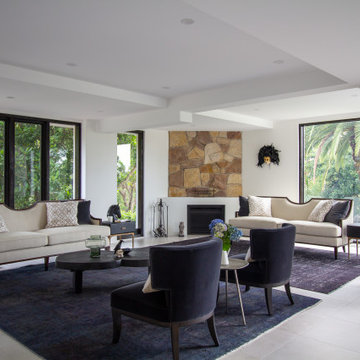
シドニーにある高級な広いモダンスタイルのおしゃれなLDK (白い壁、磁器タイルの床、コーナー設置型暖炉、石材の暖炉まわり、壁掛け型テレビ、グレーの床、格子天井) の写真
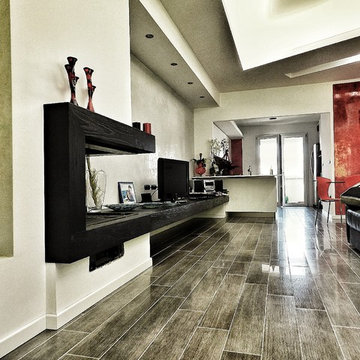
FASE ARCHITETTURA
他の地域にあるお手頃価格の広いモダンスタイルのおしゃれなLDK (白い壁、磁器タイルの床、コーナー設置型暖炉、壁掛け型テレビ、グレーの床) の写真
他の地域にあるお手頃価格の広いモダンスタイルのおしゃれなLDK (白い壁、磁器タイルの床、コーナー設置型暖炉、壁掛け型テレビ、グレーの床) の写真
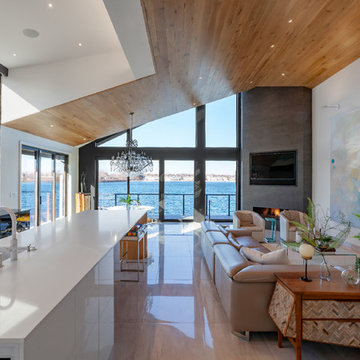
Living room reclads pre-existing corner fireplace and vaulted ceilings, with all new flooring, lighting, and trims carpentry details (railings, doors, trims, ceiling material) - Architecture/Interiors/Renderings/Photography: HAUS | Architecture For Modern Lifestyles - Construction Manager: WERK | Building Modern
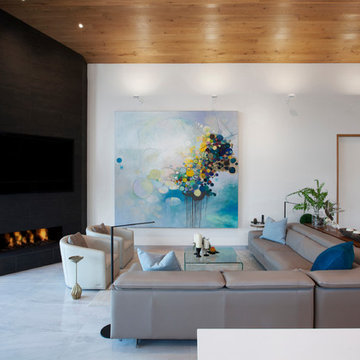
Living room reclads pre-existing corner fireplace and vaulted ceilings, with all new flooring, lighting, and trims carpentry details (railings, doors, trims, ceiling material) - Architecture/Interiors/Renderings/Photography: HAUS | Architecture For Modern Lifestyles - Construction Manager: WERK | Building Modern
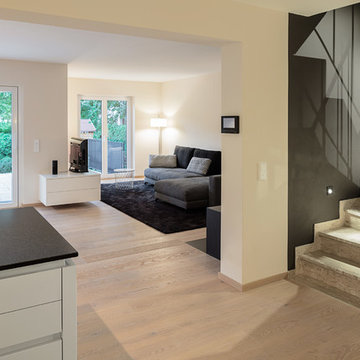
Offene Küche mit Wohnbereich und Treppenhaus
ミュンヘンにある高級な広いモダンスタイルのおしゃれなLDK (ライブラリー、白い壁、塗装フローリング、コーナー設置型暖炉、漆喰の暖炉まわり、据え置き型テレビ、茶色い床) の写真
ミュンヘンにある高級な広いモダンスタイルのおしゃれなLDK (ライブラリー、白い壁、塗装フローリング、コーナー設置型暖炉、漆喰の暖炉まわり、据え置き型テレビ、茶色い床) の写真

Louisa, San Clemente Coastal Modern Architecture
The brief for this modern coastal home was to create a place where the clients and their children and their families could gather to enjoy all the beauty of living in Southern California. Maximizing the lot was key to unlocking the potential of this property so the decision was made to excavate the entire property to allow natural light and ventilation to circulate through the lower level of the home.
A courtyard with a green wall and olive tree act as the lung for the building as the coastal breeze brings fresh air in and circulates out the old through the courtyard.
The concept for the home was to be living on a deck, so the large expanse of glass doors fold away to allow a seamless connection between the indoor and outdoors and feeling of being out on the deck is felt on the interior. A huge cantilevered beam in the roof allows for corner to completely disappear as the home looks to a beautiful ocean view and Dana Point harbor in the distance. All of the spaces throughout the home have a connection to the outdoors and this creates a light, bright and healthy environment.
Passive design principles were employed to ensure the building is as energy efficient as possible. Solar panels keep the building off the grid and and deep overhangs help in reducing the solar heat gains of the building. Ultimately this home has become a place that the families can all enjoy together as the grand kids create those memories of spending time at the beach.
Images and Video by Aandid Media.
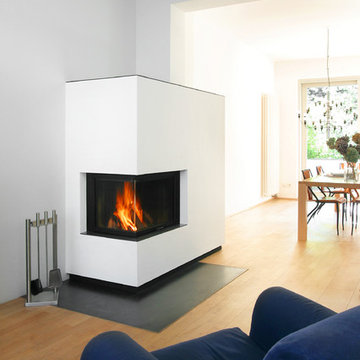
Der zweiseitig geöffnete Kamin ist der Varia 2Lh von Spartherm. In den schmalen und hohen Altbauräumlichkeiten trägt die Anlage nur wenig auf. Der Sims ist niedrig gehalten, damit die Blickachse durch Wohn- und Essbereich vollständig erhalten bleibt. Die Simsabdeckung besteht aus einem ca. 4 mm starken Lochblech. Der nichtbrennbare Bodenbelag vor der Anlage ist mit Fliessestrich hergestellt.
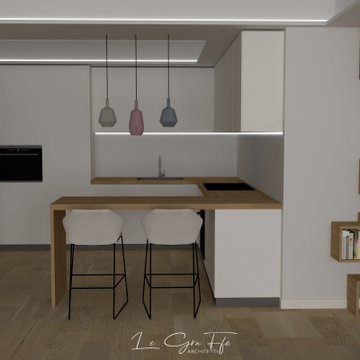
L’eleganza e la semplicità dell’ambiente rispecchiano il suo abitante
他の地域にある低価格の小さなモダンスタイルのおしゃれなLDK (ライブラリー、緑の壁、磁器タイルの床、コーナー設置型暖炉、漆喰の暖炉まわり、壁掛け型テレビ、ベージュの床、折り上げ天井、壁紙) の写真
他の地域にある低価格の小さなモダンスタイルのおしゃれなLDK (ライブラリー、緑の壁、磁器タイルの床、コーナー設置型暖炉、漆喰の暖炉まわり、壁掛け型テレビ、ベージュの床、折り上げ天井、壁紙) の写真
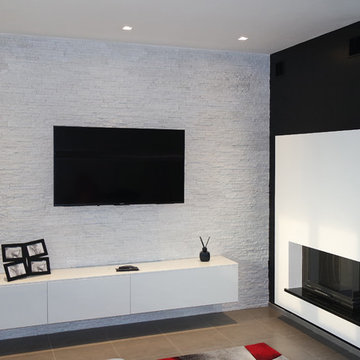
Accostamenti cromatici, bianco e nero sono tonalità creative che liberano lo spazio e riorganizzano gli oggetti del nostro quotidiano. Cosi Sara e Mario hanno percepito il loro soggiorno, un ambiente moderno, caratterizzato dal camino di design e dalla parete Tecnica in assonanza di colori. Le basi laccate bianco lucide si caratterizzano per “nascondere” al loro interno decoder ad infrarossi ed altri accorgimenti elettronici.
Interessante il particolare della lampada da terra Artemide modello Cadmo, dotata di luce a Led che è in grado di infondere due fasci di luce regolabili.
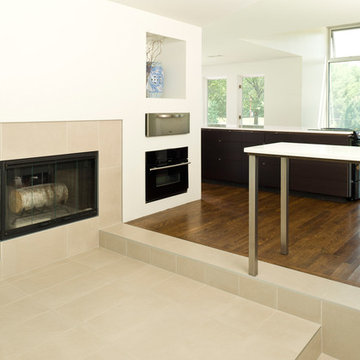
View from the sunken entry area, clad in porcelain floor which wraps up the wall to surround the fireplace. The prefab firebox is open on 3 sides. To the right a floating counter that sets the edge of the open kitchen. Beyond is a 10-foot wall of glass which looks out onto the back yard.
Photo copyright Nathan Eikelberg
モダンスタイルのリビング (コーナー設置型暖炉、塗装フローリング、磁器タイルの床) の写真
1
