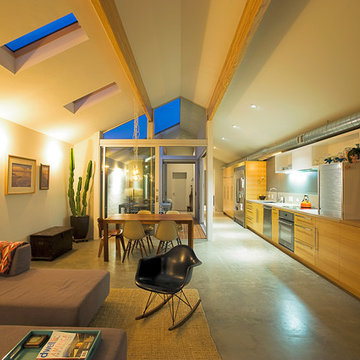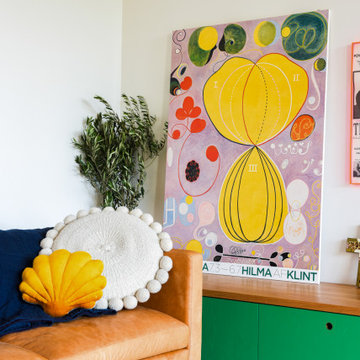黄色いモダンスタイルのリビング (内蔵型テレビ) の写真
絞り込み:
資材コスト
並び替え:今日の人気順
写真 1〜7 枚目(全 7 枚)
1/4
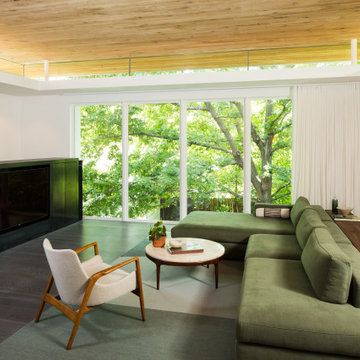
Living room.
オースティンにあるお手頃価格の中くらいなモダンスタイルのおしゃれなLDK (白い壁、濃色無垢フローリング、内蔵型テレビ) の写真
オースティンにあるお手頃価格の中くらいなモダンスタイルのおしゃれなLDK (白い壁、濃色無垢フローリング、内蔵型テレビ) の写真

The redesign of this 2400sqft condo allowed mango to stray from our usual modest home renovation and play! Our client directed us to ‘Make it AWESOME!’ and reflective of its downtown location.
Ecologically, it hurt to gut a 3-year-old condo, but…… partitions, kitchen boxes, appliances, plumbing layout and toilets retained; all finishes, entry closet, partial dividing wall and lifeless fireplace demolished.
Marcel Wanders’ whimsical, timeless style & my client’s Tibetan collection inspired our design & palette of black, white, yellow & brushed bronze. Marcel’s wallpaper, furniture & lighting are featured throughout, along with Patricia Arquiola’s embossed tiles and lighting by Tom Dixon and Roll&Hill.
The rosewood prominent in the Shangri-La’s common areas suited our design; our local millworker used fsc rosewood veneers. Features include a rolling art piece hiding the tv, a bench nook at the front door and charcoal-stained wood walls inset with art. Ceaserstone countertops and fixtures from Watermark, Kohler & Zucchetti compliment the cabinetry.
A white concrete floor provides a clean, unifying base. Ceiling drops, inset with charcoal-painted embossed tin, define areas along with rugs by East India & FLOR. In the transition space is a Solus ethanol-based firebox.
Furnishings: Living Space, Inform, Mint Interiors & Provide
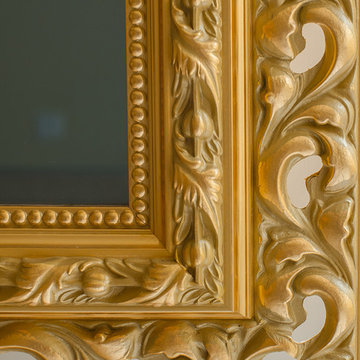
Hiframe - Classico Wood unit - Frame. Add sophistication and elegance to your space with this beautiful HiFrame Unit. It hides your TV when it is off.
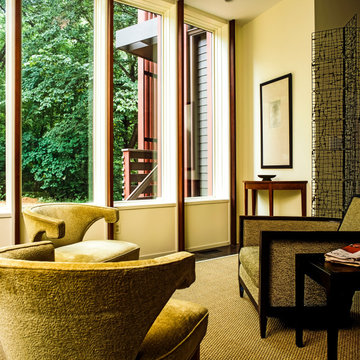
Horizontal and vertical wood grid work wood boards is overlaid on an existing 1970s home and act architectural layers to the interior of the home providing privacy and shade. A pallet of three colors help to distinguish the layers. The project is the recipient of a National Award from the American Institute of Architects: Recognition for Small Projects. !t also was one of three houses designed by Donald Lococo Architects that received the first place International HUE award for architectural color by Benjamin Moore
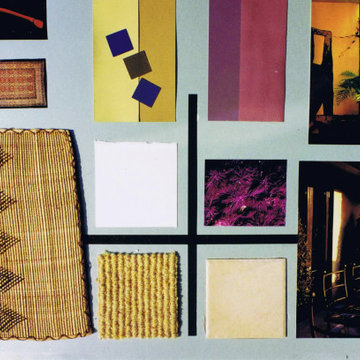
Sample boards were provided as part of the interior design package. Starting with the the coir carpet as a guiding principle, we selected materials and colour ways that complemented the clients' interests and tastes including tiles, paint colours and furnishings
黄色いモダンスタイルのリビング (内蔵型テレビ) の写真
1
