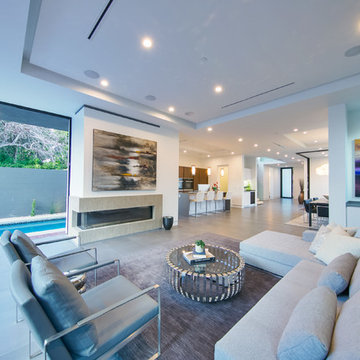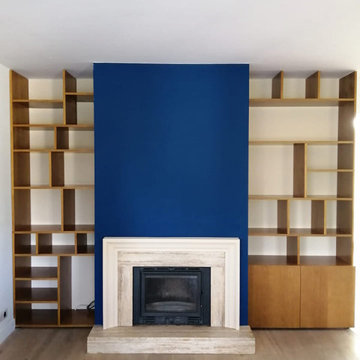青いモダンスタイルのリビング (コンクリートの暖炉まわり) の写真
絞り込み:
資材コスト
並び替え:今日の人気順
写真 1〜17 枚目(全 17 枚)
1/4

This 4 bedroom (2 en suite), 4.5 bath home features vertical board–formed concrete expressed both outside and inside, complemented by exposed structural steel, Western Red Cedar siding, gray stucco, and hot rolled steel soffits. An outdoor patio features a covered dining area and fire pit. Hydronically heated with a supplemental forced air system; a see-through fireplace between dining and great room; Henrybuilt cabinetry throughout; and, a beautiful staircase by MILK Design (Chicago). The owner contributed to many interior design details, including tile selection and layout.
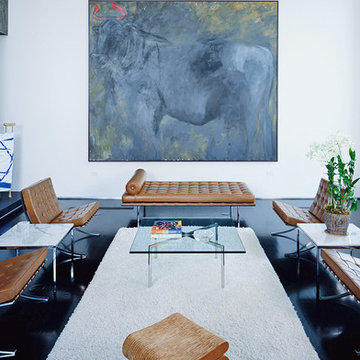
One of the most recognized objects of the last century, and an icon of the modern movement, the Barcelona Chair exudes a simple elegance that epitomizes Mies van der Rohe's most famous maxim–“less is more.” Each Barcelona piece is a tribute to the marriage of modern design and exceptional craftsmanship.
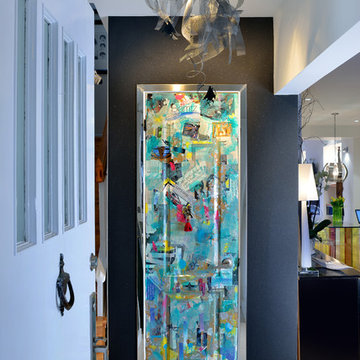
Upside Development completed this Interior contemporary remodeling project in Sherwood Park. Located in core midtown, this detached 2 story brick home has seen it’s share of renovations in the past. With a 15-year-old rear addition and 90’s kitchen, it was time to upgrade again. This home needed a major facelift from the multiple layers of past renovations.
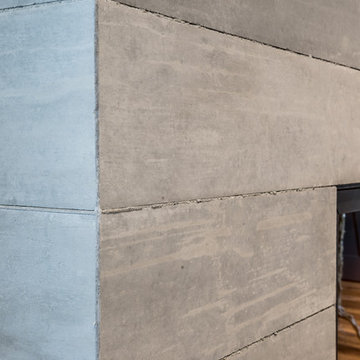
Modern, concrete fireplace surround with build-in media wall. Distressed concrete panels are used to give this fireplace surround an modern look & feel.
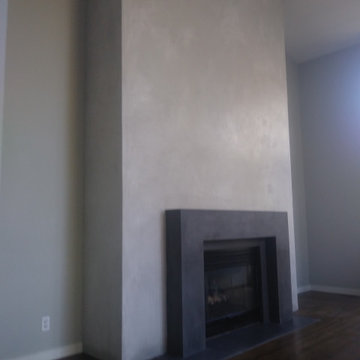
Simple frame fireplace
サンフランシスコにある低価格の小さなモダンスタイルのおしゃれな独立型リビング (標準型暖炉、コンクリートの暖炉まわり) の写真
サンフランシスコにある低価格の小さなモダンスタイルのおしゃれな独立型リビング (標準型暖炉、コンクリートの暖炉まわり) の写真
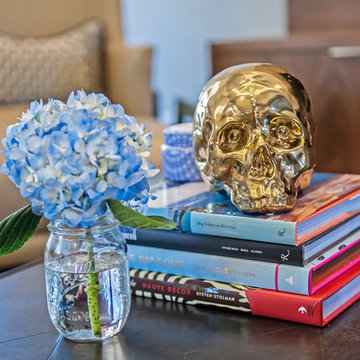
Red Egg Design Group | Courtney Lively Photography | Modern Living Room with concrete fireplace, custom walnut built-in media storage, leather accent chair and geometric bookcase with patterned rug.
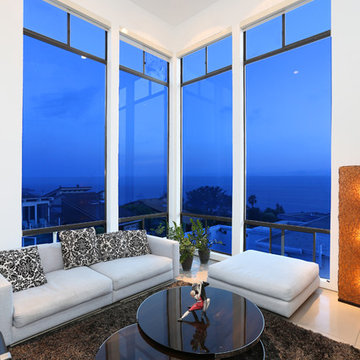
Vincent Ivicevic
オレンジカウンティにある中くらいなモダンスタイルのおしゃれなLDK (白い壁、セラミックタイルの床、標準型暖炉、コンクリートの暖炉まわり、テレビなし) の写真
オレンジカウンティにある中くらいなモダンスタイルのおしゃれなLDK (白い壁、セラミックタイルの床、標準型暖炉、コンクリートの暖炉まわり、テレビなし) の写真
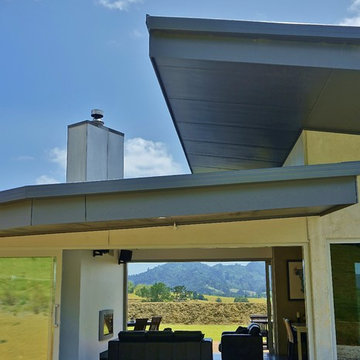
Open plan living room with stacker doors opening to deck. Wall mounted Fireplace.
オークランドにある広いモダンスタイルのおしゃれなリビング (白い壁、クッションフロア、標準型暖炉、コンクリートの暖炉まわり、テレビなし、黒い床) の写真
オークランドにある広いモダンスタイルのおしゃれなリビング (白い壁、クッションフロア、標準型暖炉、コンクリートの暖炉まわり、テレビなし、黒い床) の写真
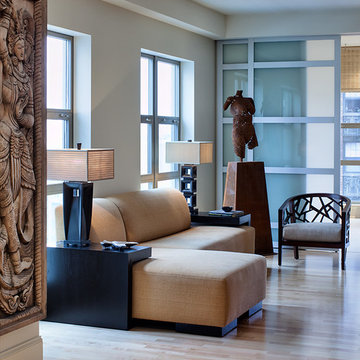
Another view of the family room showing the opaque doors from The Sliding Door that lead to the guest room/office. A simple sectional with built in tables grounds the space. An occasional chair from West Elm pulls up for extra seating in this animal space. photographer David Hausmann
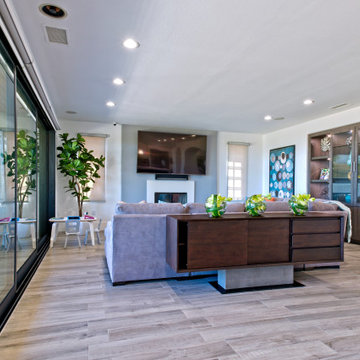
This 5000 sf home in the Quail Hill community of Irvine was completely reimagined! An engineered 26-foot multi-slide door now allows the indoor living area to open directly to their ‘back yard’ with a breathtaking view of the city. Every room was transformed; flooring was replaced throughout, and new modern stair rails installed. An outdoor living area became fabulous, the kitchen was updated, the bathrooms were completely remodeled and structural details added – all to create a beautiful home!
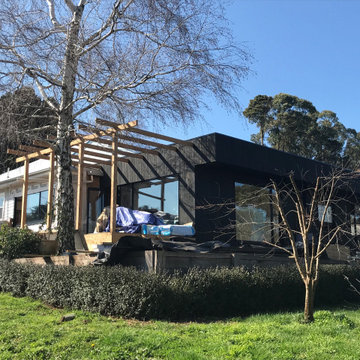
Modern extension to existing dwelling, Kitchen . Living . Dining, Master bedroom and ensuite with outdoor pergola
他の地域にある中くらいなモダンスタイルのおしゃれなリビング (黒い壁、淡色無垢フローリング、標準型暖炉、コンクリートの暖炉まわり) の写真
他の地域にある中くらいなモダンスタイルのおしゃれなリビング (黒い壁、淡色無垢フローリング、標準型暖炉、コンクリートの暖炉まわり) の写真
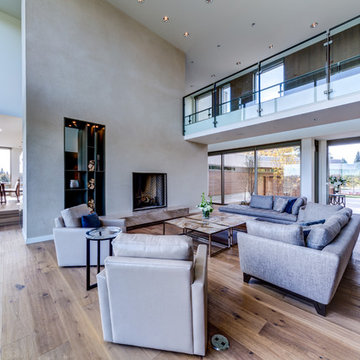
広いモダンスタイルのおしゃれなリビング (ベージュの壁、無垢フローリング、標準型暖炉、コンクリートの暖炉まわり、テレビなし、茶色い床) の写真
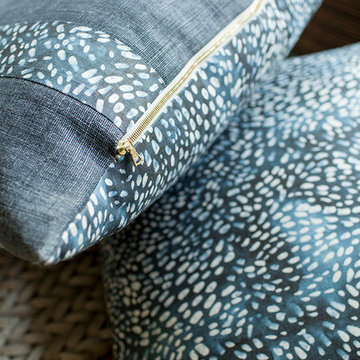
Custom floor pillow detail
Photgrapher: Raquel Langworthy (Untamed Studios LLC)
ニューヨークにあるラグジュアリーな広いモダンスタイルのおしゃれなLDK (白い壁、淡色無垢フローリング、両方向型暖炉、コンクリートの暖炉まわり、内蔵型テレビ) の写真
ニューヨークにあるラグジュアリーな広いモダンスタイルのおしゃれなLDK (白い壁、淡色無垢フローリング、両方向型暖炉、コンクリートの暖炉まわり、内蔵型テレビ) の写真
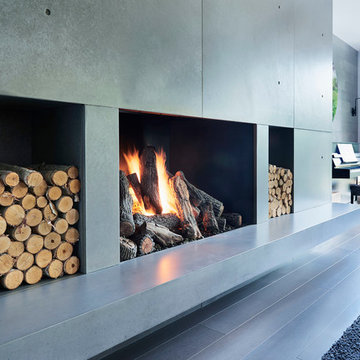
Contemporary, concrete fireplace custom built in a modern interior. The smooth concrete panels are custom sized to create perfect symmetry. The floating concrete hearth creates depth and doubles as extra seating space.
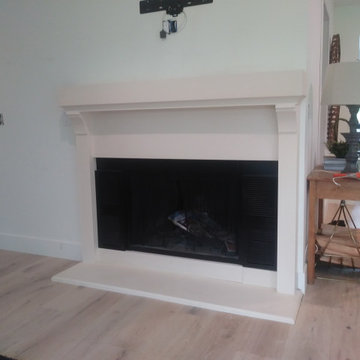
Elegant design modern fireplace
サンフランシスコにあるお手頃価格の中くらいなモダンスタイルのおしゃれな独立型リビング (標準型暖炉、コンクリートの暖炉まわり) の写真
サンフランシスコにあるお手頃価格の中くらいなモダンスタイルのおしゃれな独立型リビング (標準型暖炉、コンクリートの暖炉まわり) の写真
青いモダンスタイルのリビング (コンクリートの暖炉まわり) の写真
1
