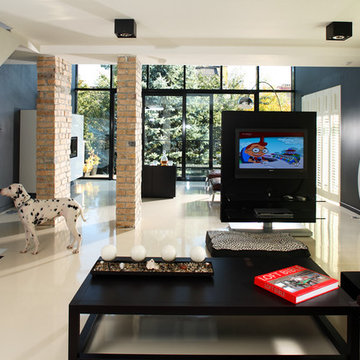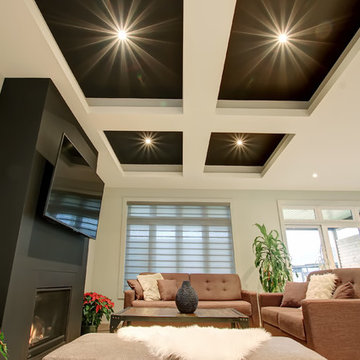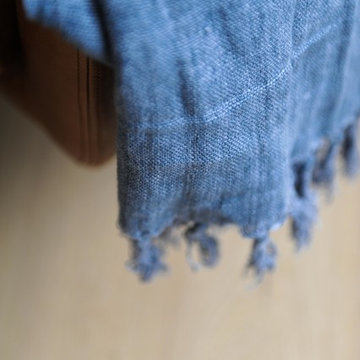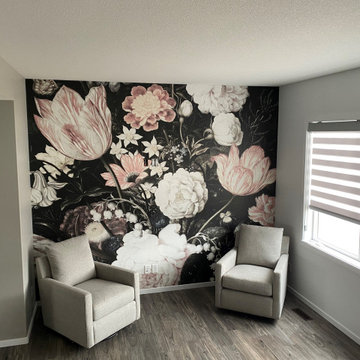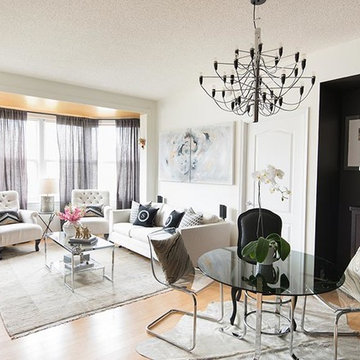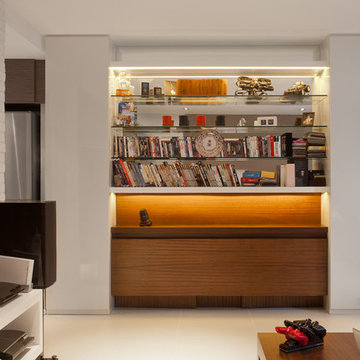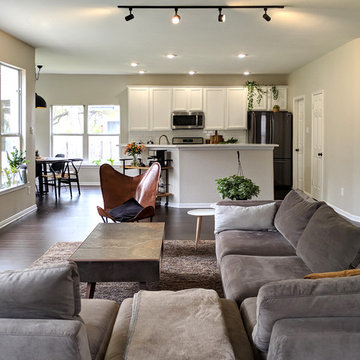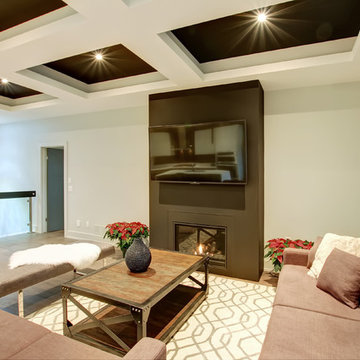ベージュのモダンスタイルのリビング (黒い壁) の写真
絞り込み:
資材コスト
並び替え:今日の人気順
写真 1〜20 枚目(全 28 枚)
1/4

In this Basement, we created a place to relax, entertain, and ultimately create memories in this glam, elegant, with a rustic twist vibe space. The Cambria Luxury Series countertop makes a statement and sets the tone. A white background intersected with bold, translucent black and charcoal veins with muted light gray spatter and cross veins dispersed throughout. We created three intimate areas to entertain without feeling separated as a whole.
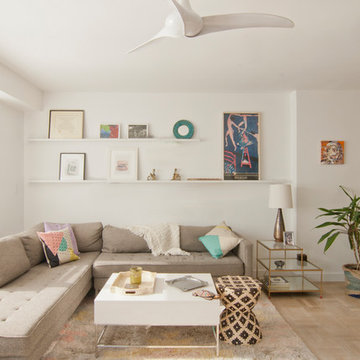
Anjie Cho Architect
ニューヨークにある小さなモダンスタイルのおしゃれなLDK (黒い壁、淡色無垢フローリング、壁掛け型テレビ、ベージュの床) の写真
ニューヨークにある小さなモダンスタイルのおしゃれなLDK (黒い壁、淡色無垢フローリング、壁掛け型テレビ、ベージュの床) の写真
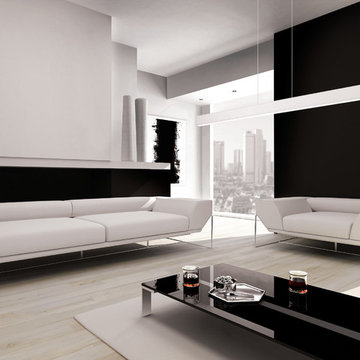
BDSM Leather Linear Chandelier by Modern Forms, a WAC Lighting Company. Leather bound luxury and control. Designed with handsome vintage black or white leather and clean styling, this unique linear LED pendant is the perfect complement to a residence or home office.. A thin streamlined profile conceals robust LED downlighting with cutting edge full range dimming controllability.
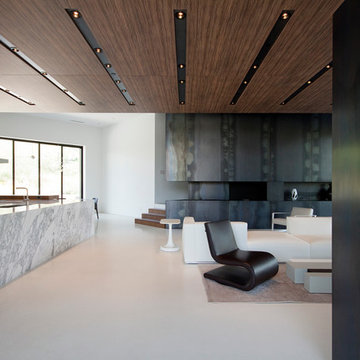
Upon entering the newly defined entry, one is confronted with a restrained palette of a refined and juxtaposing material palette. Floors are Mapei. The kitchen counter is Calacatta Oro. Hot rolled steel clads the fireplace and the media cabinet. Poliform furniture completes the living room furnishings. All of these elements are captured by a continuous olive wood ceiling that unites the spaces. Photos by Chen + Suchart Studio LLC
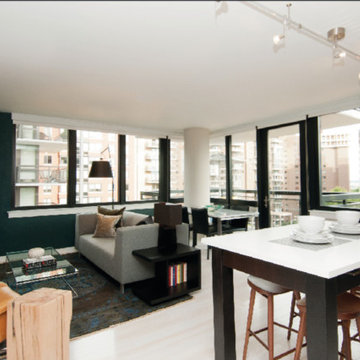
ワシントンD.C.にある高級な中くらいなモダンスタイルのおしゃれなリビング (黒い壁、淡色無垢フローリング、暖炉なし、据え置き型テレビ、ベージュの床) の写真
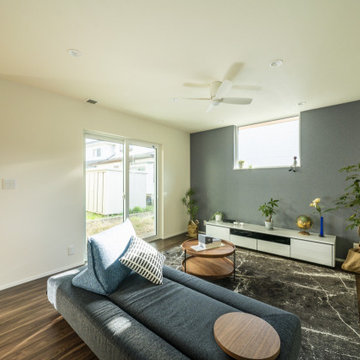
ナチュラル、自然素材のインテリアは苦手。
洗練されたシックなデザインにしたい。
ブラックの大判タイルや大理石のアクセント。
それぞれ部屋にも可変性のあるプランを考え。
家族のためだけの動線を考え、たったひとつ間取りにたどり着いた。
快適に暮らせるように断熱窓もトリプルガラスで覆った。
そんな理想を取り入れた建築計画を一緒に考えました。
そして、家族の想いがまたひとつカタチになりました。
外皮平均熱貫流率(UA値) : 0.42W/m2・K
気密測定隙間相当面積(C値):1.00cm2/m2
断熱等性能等級 : 等級[4]
一次エネルギー消費量等級 : 等級[5]
耐震等級 : 等級[3]
構造計算:許容応力度計算
仕様:
長期優良住宅認定
山形市産材利用拡大促進事業
やまがた健康住宅認定
山形の家づくり利子補給(寒さ対策・断熱化型)
家族構成:30代夫婦
施工面積:122.55 ㎡ ( 37.07 坪)
竣工:2020年12月
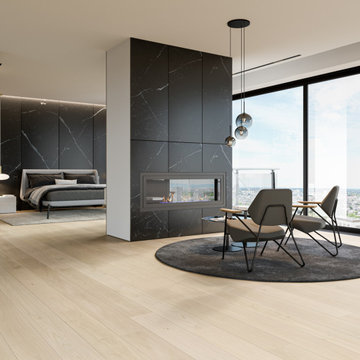
Zum Shop -> https://www.livarea.de/stuehle/polsterstuehle/prostoria-sessel-polygon.html
Das exklusive Loft Wohnzimmer zeigt einen geschlossenen Kamin mit einem Ensemble aus zwei Lesesesseln und zwei Beistelltischen.
Das exklusive Loft Wohnzimmer zeigt einen geschlossenen Kamin mit einem Ensemble aus zwei Lesesesseln und zwei Beistelltischen.
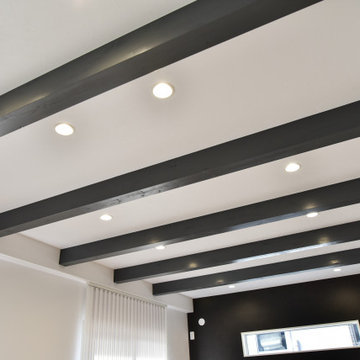
梁も塗装してあり、コントラストの強いカラーリングのリビングです。シャープな印象が素敵です。
他の地域にある広いモダンスタイルのおしゃれなLDK (黒い壁、合板フローリング、据え置き型テレビ、白い床、クロスの天井、壁紙) の写真
他の地域にある広いモダンスタイルのおしゃれなLDK (黒い壁、合板フローリング、据え置き型テレビ、白い床、クロスの天井、壁紙) の写真
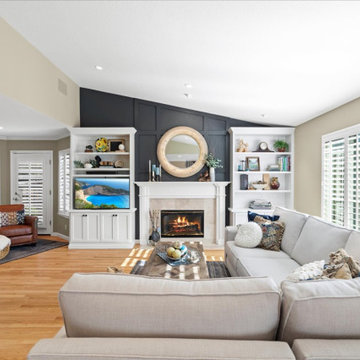
An eye-catching new coal black front door with pearl glass greets you as you enter, a dazzling coinciding onyx accent wall in the living room creates a bold statement, while also making a harmonizing contrast against fresh stark white built-in cabinetry units.

二世帯になることを見越して作られたプライベートルーム。
ベッドを置くスペースと、セカンドリビング的に使えるスペース、そしてウォークインクローゼット。
同じ空間を感覚的に間仕切るために、
壁紙や照明器具を効果的に配置しました。
他の地域にある中くらいなモダンスタイルのおしゃれなリビング (黒い壁、合板フローリング、据え置き型テレビ、茶色い床) の写真
他の地域にある中くらいなモダンスタイルのおしゃれなリビング (黒い壁、合板フローリング、据え置き型テレビ、茶色い床) の写真
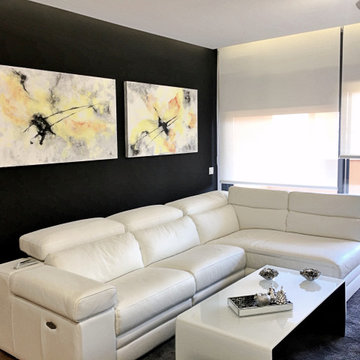
Salón en blanco y negro con un toque de color
他の地域にあるモダンスタイルのおしゃれなリビング (黒い壁、ラミネートの床、折り上げ天井) の写真
他の地域にあるモダンスタイルのおしゃれなリビング (黒い壁、ラミネートの床、折り上げ天井) の写真
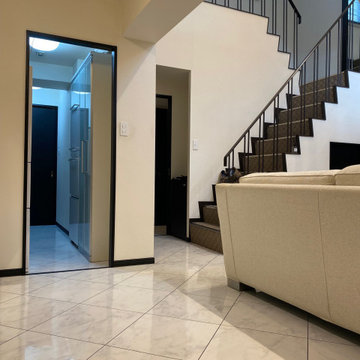
屋上に上がる階段は、張り替えずそのままにする予定でしたが、リビングがとてもよくなったため、追加でご依頼を頂きました。この写真は張替え前、絨毯敷きです。
大阪にある高級な中くらいなモダンスタイルのおしゃれなLDK (黒い壁、クッションフロア、暖炉なし、テレビなし、白い床、クロスの天井、壁紙、吹き抜け、白い天井) の写真
大阪にある高級な中くらいなモダンスタイルのおしゃれなLDK (黒い壁、クッションフロア、暖炉なし、テレビなし、白い床、クロスの天井、壁紙、吹き抜け、白い天井) の写真
ベージュのモダンスタイルのリビング (黒い壁) の写真
1
