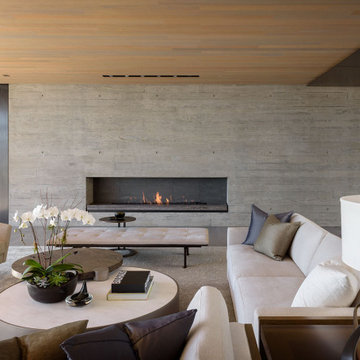モダンスタイルのリビング (コンクリートの暖炉まわり) の写真

Exclusive DAGR Design Media Wall design open concept with clean lines, horizontal fireplace, wood and stone add texture while lighting creates ambiance.

Photography by Paul Dyer
サンフランシスコにある中くらいなモダンスタイルのおしゃれなリビング (標準型暖炉、コンクリートの暖炉まわり、テレビなし、グレーとクリーム色) の写真
サンフランシスコにある中くらいなモダンスタイルのおしゃれなリビング (標準型暖炉、コンクリートの暖炉まわり、テレビなし、グレーとクリーム色) の写真

Photo by: Andrew Pogue Photography
デンバーにある高級な中くらいなモダンスタイルのおしゃれな独立型リビング (白い壁、淡色無垢フローリング、標準型暖炉、コンクリートの暖炉まわり、壁掛け型テレビ、ベージュの床) の写真
デンバーにある高級な中くらいなモダンスタイルのおしゃれな独立型リビング (白い壁、淡色無垢フローリング、標準型暖炉、コンクリートの暖炉まわり、壁掛け型テレビ、ベージュの床) の写真

Photographer: Jay Goodrich
This 2800 sf single-family home was completed in 2009. The clients desired an intimate, yet dynamic family residence that reflected the beauty of the site and the lifestyle of the San Juan Islands. The house was built to be both a place to gather for large dinners with friends and family as well as a cozy home for the couple when they are there alone.
The project is located on a stunning, but cripplingly-restricted site overlooking Griffin Bay on San Juan Island. The most practical area to build was exactly where three beautiful old growth trees had already chosen to live. A prior architect, in a prior design, had proposed chopping them down and building right in the middle of the site. From our perspective, the trees were an important essence of the site and respectfully had to be preserved. As a result we squeezed the programmatic requirements, kept the clients on a square foot restriction and pressed tight against property setbacks.
The delineate concept is a stone wall that sweeps from the parking to the entry, through the house and out the other side, terminating in a hook that nestles the master shower. This is the symbolic and functional shield between the public road and the private living spaces of the home owners. All the primary living spaces and the master suite are on the water side, the remaining rooms are tucked into the hill on the road side of the wall.
Off-setting the solid massing of the stone walls is a pavilion which grabs the views and the light to the south, east and west. Built in a position to be hammered by the winter storms the pavilion, while light and airy in appearance and feeling, is constructed of glass, steel, stout wood timbers and doors with a stone roof and a slate floor. The glass pavilion is anchored by two concrete panel chimneys; the windows are steel framed and the exterior skin is of powder coated steel sheathing.

Living room and views to the McDowell Mtns
フェニックスにあるラグジュアリーな広いモダンスタイルのおしゃれなLDK (白い壁、淡色無垢フローリング、両方向型暖炉、コンクリートの暖炉まわり) の写真
フェニックスにあるラグジュアリーな広いモダンスタイルのおしゃれなLDK (白い壁、淡色無垢フローリング、両方向型暖炉、コンクリートの暖炉まわり) の写真

他の地域にあるお手頃価格の中くらいなモダンスタイルのおしゃれなLDK (白い壁、磁器タイルの床、両方向型暖炉、コンクリートの暖炉まわり、埋込式メディアウォール、グレーの床) の写真

サクラメントにある高級な中くらいなモダンスタイルのおしゃれなリビング (白い壁、トラバーチンの床、標準型暖炉、コンクリートの暖炉まわり、埋込式メディアウォール、ベージュの床) の写真

Photo: Lisa Petrole
サンフランシスコにある高級な広いモダンスタイルのおしゃれなリビング (白い壁、磁器タイルの床、横長型暖炉、コンクリートの暖炉まわり) の写真
サンフランシスコにある高級な広いモダンスタイルのおしゃれなリビング (白い壁、磁器タイルの床、横長型暖炉、コンクリートの暖炉まわり) の写真

A full height concrete fireplace surround expanded with a bench. Large panels to make the fireplace surround a real eye catcher in this modern living room. The grey color creates a beautiful contrast with the dark hardwood floor.
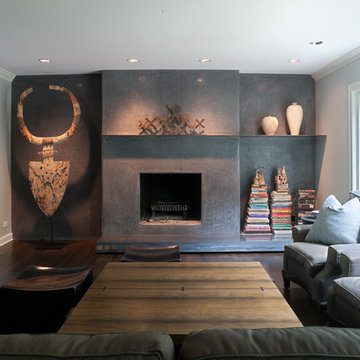
A hand rubbed plaster fireplace with a blade thin raw steel shelf displays a collection of African artifacts and books.
photography by Tyler Mallory || www.tylermallory.com
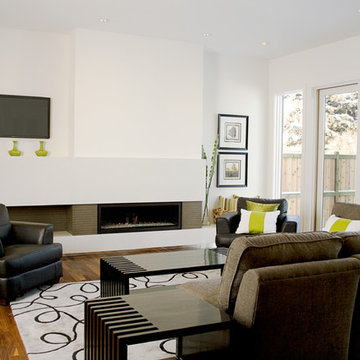
This fireplace was designed and create by 2Stone Designer Concrete of Calgary AB. The majority of the fireplace is our "Ivory" concrete (white), and the grey tiles around the fireplace are "Graphite". The Ivory concrete consists of a wall to wall hearth as well as a tall mantle from the center to left wall, connecting back to the hearth.
Fireplace and One piece concrete Back splash designed and created by 2Stone for the wonderful men of Fifth Element
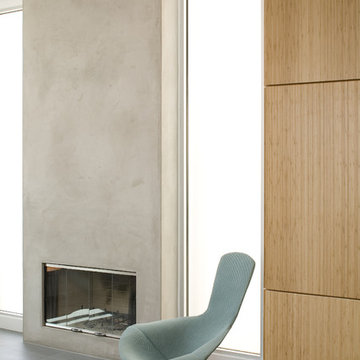
Stucco fireplace & bamboo wall
ロサンゼルスにあるモダンスタイルのおしゃれなリビング (標準型暖炉、コンクリートの暖炉まわり) の写真
ロサンゼルスにあるモダンスタイルのおしゃれなリビング (標準型暖炉、コンクリートの暖炉まわり) の写真
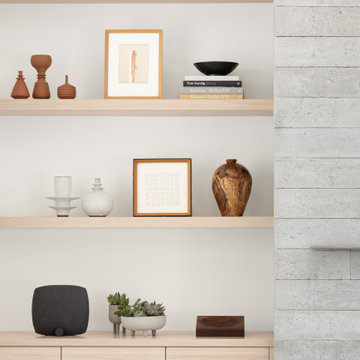
Board formed concrete tile fireplace with metal floating shelf. Rift white oak custom cabinet with open shelving. Vintage art and modern accessories

This modern farmhouse located outside of Spokane, Washington, creates a prominent focal point among the landscape of rolling plains. The composition of the home is dominated by three steep gable rooflines linked together by a central spine. This unique design evokes a sense of expansion and contraction from one space to the next. Vertical cedar siding, poured concrete, and zinc gray metal elements clad the modern farmhouse, which, combined with a shop that has the aesthetic of a weathered barn, creates a sense of modernity that remains rooted to the surrounding environment.
The Glo double pane A5 Series windows and doors were selected for the project because of their sleek, modern aesthetic and advanced thermal technology over traditional aluminum windows. High performance spacers, low iron glass, larger continuous thermal breaks, and multiple air seals allows the A5 Series to deliver high performance values and cost effective durability while remaining a sophisticated and stylish design choice. Strategically placed operable windows paired with large expanses of fixed picture windows provide natural ventilation and a visual connection to the outdoors.
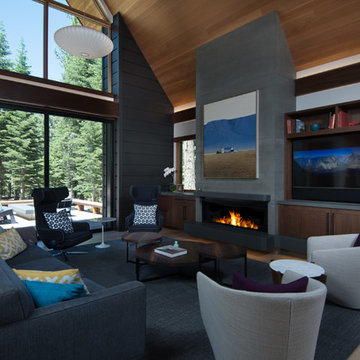
Great room seating area.
Built by Crestwood Construction.
Photo by Jeff Freeman.
Rhino in bookshelf.
サクラメントにある中くらいなモダンスタイルのおしゃれなLDK (白い壁、淡色無垢フローリング、横長型暖炉、コンクリートの暖炉まわり、内蔵型テレビ、ベージュの床) の写真
サクラメントにある中くらいなモダンスタイルのおしゃれなLDK (白い壁、淡色無垢フローリング、横長型暖炉、コンクリートの暖炉まわり、内蔵型テレビ、ベージュの床) の写真
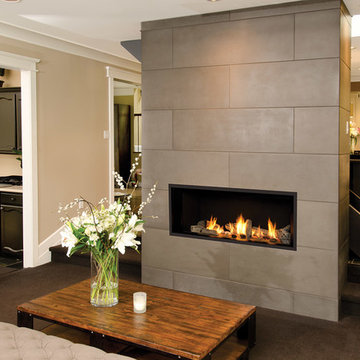
Valor Gas Fireplace L1 Series with Long Beach Driftwood log set.
ポートランドにあるお手頃価格の中くらいなモダンスタイルのおしゃれなリビング (ベージュの壁、カーペット敷き、標準型暖炉、コンクリートの暖炉まわり、テレビなし) の写真
ポートランドにあるお手頃価格の中くらいなモダンスタイルのおしゃれなリビング (ベージュの壁、カーペット敷き、標準型暖炉、コンクリートの暖炉まわり、テレビなし) の写真
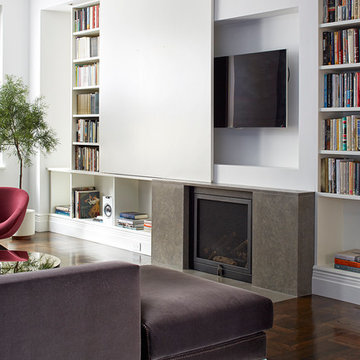
Photo: Ty Cole
ニューヨークにある中くらいなモダンスタイルのおしゃれなLDK (白い壁、無垢フローリング、標準型暖炉、コンクリートの暖炉まわり、内蔵型テレビ) の写真
ニューヨークにある中くらいなモダンスタイルのおしゃれなLDK (白い壁、無垢フローリング、標準型暖炉、コンクリートの暖炉まわり、内蔵型テレビ) の写真
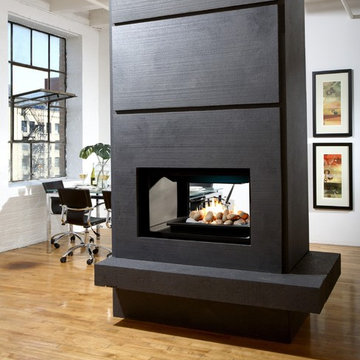
The appropriately-named Gemini provides spectacular views of the flames from two sides. Versatile enough to serve as a room divider or a corner focal point, this fireplace comes with advanced safety features. Several options are also available.
モダンスタイルのリビング (コンクリートの暖炉まわり) の写真
1

