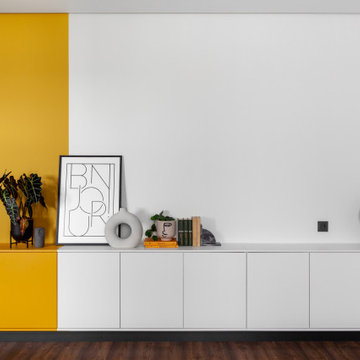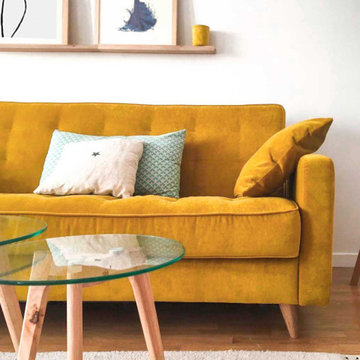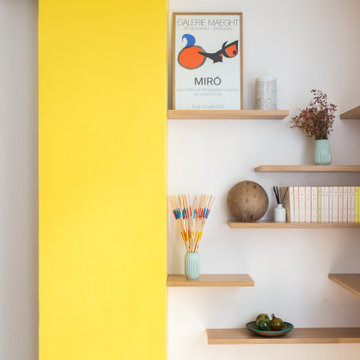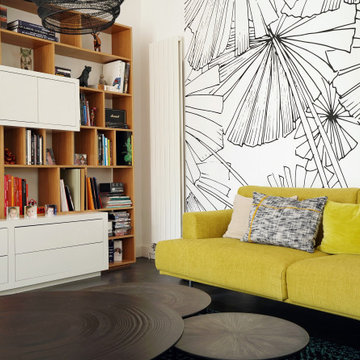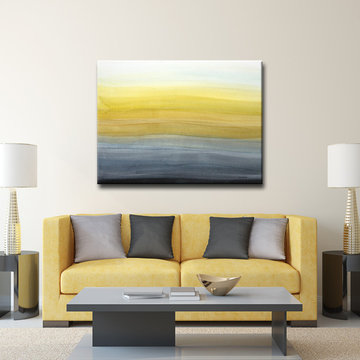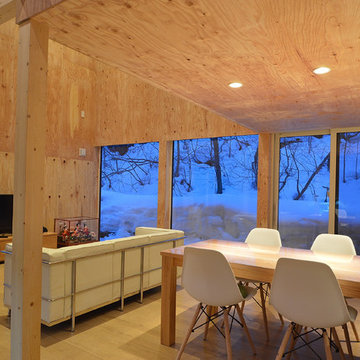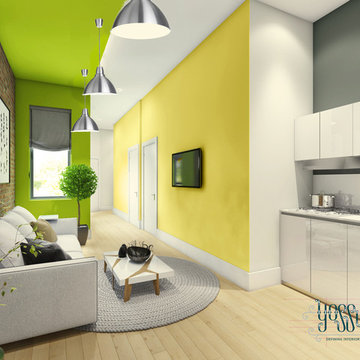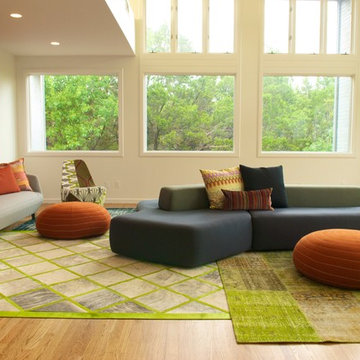低価格の、ラグジュアリーな黄色いモダンスタイルのリビングの写真

Broad pine and Douglas fir ceiling spans the loft area, living/dining/kitchen below, master suite to the left, decked patios view all directions, sitting area at loft
Patrick Coulie

This is another favorite home redesign project.
Throughout my career, I've worked with some hefty budgets on a number of high-end projects. You can visit Paris Kitchens and Somerset Kitchens, companies that I have worked for previously, to get an idea of what I mean. I could start name dropping here, but I won’t, because that's not what this project is about. This project is about a small budget and a happy homeowner.
This was one of the first projects with a custom interior design at a fraction of a regular budget. I could use the term “value engineering” to describe it, because this particular interior was heavily value engineered.
The result: a sophisticated interior that looks so much more expensive than it is. And one ecstatic homeowner. Mission impossible accomplished.
P.S. Don’t ask me how much it cost, I promised the homeowner that their impressive budget will remain confidential.
In any case, no one would believe me even if I spilled the beans.
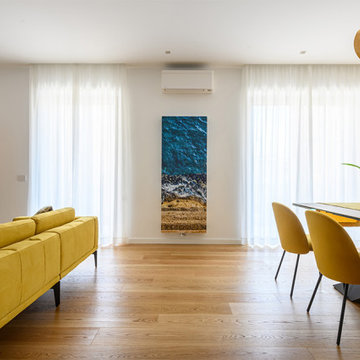
Nel quartiere Vomero della città di Napoli è stata effettuata la totale ristrutturazione edilizia di un appartamento inserito all’interno di un edificio degli anni 50 del secolo scorso. La trasformazione interna ha comportato il totale abbattimento dei tramezzi esistenti e la rimozione di tutte le vecchie pavimentazioni risalenti all’edificazione del fabbricato stesso.
Gli spazi sono stati studiati per essere suddivisi in maniera ottimale in ambienti di zona giorno e zona notte, concedendo cosi la giusta privacy a seconda delle zone “vissute” dell’appartamento. Per quanto concerne la zona giorno vi è stata la realizzazione di un unico grande open space soggiorno-cucina, suddividendo la stessa dal soggiorno tramite la progettazione di un elemento di porta ferro-vetro, concedendo, cosi, trasparenza e profondità agli spazi ed allo stesso tempo un ambiente cucina idealmente chiuso. La zona notte viene racchiusa, invece, in una parte a se stante dell’appartamento, concedendo cosi piena tranquilità e riservatezza nei momenti necessari.
La scelta dei materiali è stata studiata in ogni minimo dettaglio, partendo dalla scelta della pavimentazione in parquet di essenza di rovere, dando il giusto tocco di calore all’appartamento sin dalla sua base. L’uso dei colori alle pareti, alternati tra nuance di verdi e giallo senape, è stato abbinato alle forme date al colore con le sue linee diagonali, oltre che all’uso, in specifiche aree, di parati decorativi che creano, senza ulteriori ornamenti, il giusto arredo all’interno dell’ambiente.
I bagni sono stati studiati e realizzati con materiale in pavimentazione che non avesse linee di fuga; da ciò la scelta ricaduta sull’ecomalta, materiale innovativo dalle grandi prestazioni, coniugato insieme a rivestimenti ceramici con fuga colorata, al fine di rendere maggiormente leggero l’ambiente e parato in fibra di vetro.
In ultimo, ma non per ordine di importanza, lo studio su misura di tutte le opere in falegnameria, andando a rendere “sartoriali” tutti gli ambienti dell’abitazione e creare un unico filo conduttore tra arredo, colore, pavimento e rivestimenti.
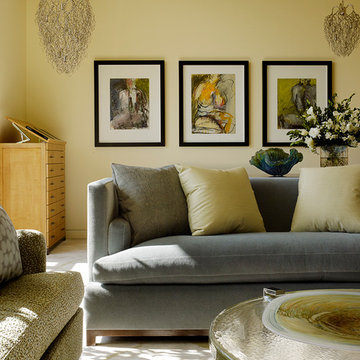
Matthew Millman
サンフランシスコにあるラグジュアリーな広いモダンスタイルのおしゃれなリビング (黄色い壁、カーペット敷き、暖炉なし、テレビなし) の写真
サンフランシスコにあるラグジュアリーな広いモダンスタイルのおしゃれなリビング (黄色い壁、カーペット敷き、暖炉なし、テレビなし) の写真

ニューヨークにあるラグジュアリーな小さなモダンスタイルのおしゃれなLDK (グレーの壁、コンクリートの床、コンクリートの暖炉まわり、グレーの床) の写真
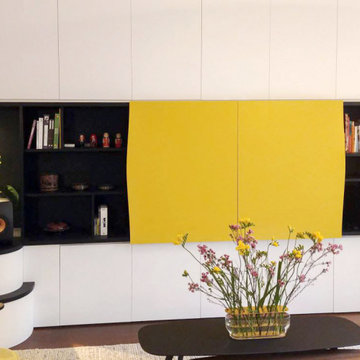
Ensemble meuble TV, bibliothèque et bureau réalisé pour une cliente particulière dans le 16ème arrondissement de Paris.
Prise en charge totale du projet par nos soins, du croquis au dernier coup de chiffon.
Plus d'informations en suivant ce lien :
https://www.houzz.fr/discussions/6089330/projet-de-meuble-sur-mesure-biblioth-que-bureau-meuble-tv#n=0
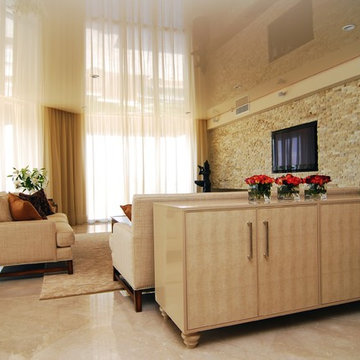
Scope: Stretch Ceiling – Beige Lacquer
The challenge that faced the designer working on this project was that the client wanted ceiling lighting but didn’t want to lower the 8’-6” concrete ceiling. By using HTC stretch ceiling system the interior designer was able to install multiple recessed lights to the existing ceiling, which we then covered with an HTC-Lacquer finish. Because we had to install the stretch ceiling on a perimeter frame lower than the existing ceiling, a cove was created all around the room which was used as a drapery pocket and to wash the walls with a soft light at night creating a warm atmosphere. The ceiling was lowered by 5” but the reflection of the stretch ceiling gave the illusion of a 13’ ceiling with a beige color blending beautifully with the décor.

in questo piacevole soggiorno trova posto un piccolo angolo cottura che si sa trasformare in zona tv. il divano letto rende questo spazio utilizzabile anche come seconda camera da letto
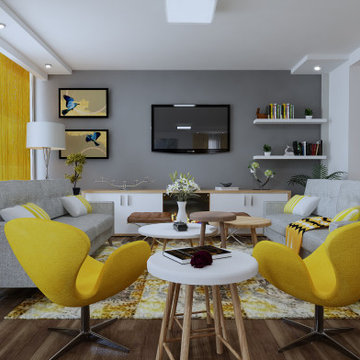
他の地域にある低価格の広いモダンスタイルのおしゃれなリビング (ベージュの壁、合板フローリング、薪ストーブ、木材の暖炉まわり、埋込式メディアウォール、茶色い床、板張り天井、壁紙) の写真
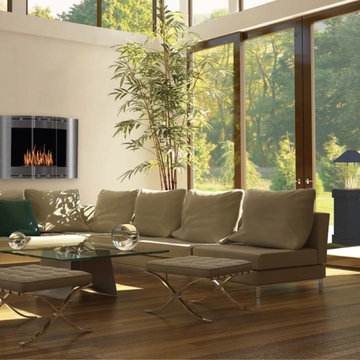
The Wave Wall Mount Fireplace provides a sophisticated and streamlined aesthetic to any space using its curved frame offered in stainless steel and black or white high-gloss enamel. An Eco-friendly fireplace that adds sophistication and style to any well-appointed space, this wall fireplace is a striking ornamentation of high-design. Made by DecoFlame, a leading ethanol fireplace manufacturer in Canada, Wave is vent-free, stylish, versatile, sturdy and warm.
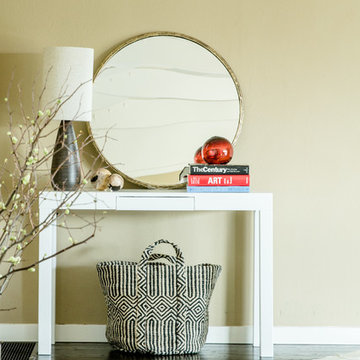
A young family with a toddler bought a Decorist Makeover because they wanted budget-friendly decorating help for the living room in their new, bungalow-style Northern California residence. They were starting from scratch, and needed to affordably furnish the entire space in a way that was kid friendly, but adult-centric...a comfortable place to entertain guests, and relax and enjoy the fireplace and view.
Decorist designer Chrissy recommended an orange and gray palette, incorporating pattern and texture through the geometric rug, modern trellis pillows and the Mongolian fur throw pillow. And to be kid-friendly without compromising style, she chose tables with rounded edges, from the mid-century inspired oval wood coffee table to the pair of metal + marble CB2 side tables. Isn't it a cheerful space? We'd move in! http://www.decorist.com/makeovers/10/a-california-bungalow-gets-a-modern
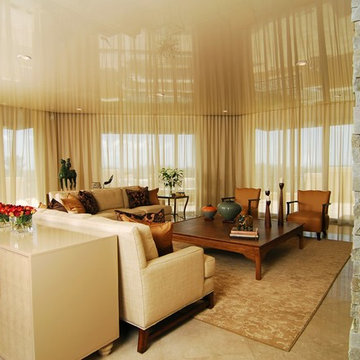
Scope: Stretch Ceiling – Beige Lacquer
The challenge that faced the designer working on this project was that the client wanted ceiling lighting but didn’t want to lower the 8’-6” concrete ceiling. By using HTC stretch ceiling system the interior designer was able to install multiple recessed lights to the existing ceiling, which we then covered with an HTC-Lacquer finish. Because we had to install the stretch ceiling on a perimeter frame lower than the existing ceiling, a cove was created all around the room which was used as a drapery pocket and to wash the walls with a soft light at night creating a warm atmosphere. The ceiling was lowered by 5” but the reflection of the stretch ceiling gave the illusion of a 13’ ceiling with a beige color blending beautifully with the décor.
低価格の、ラグジュアリーな黄色いモダンスタイルのリビングの写真
1
