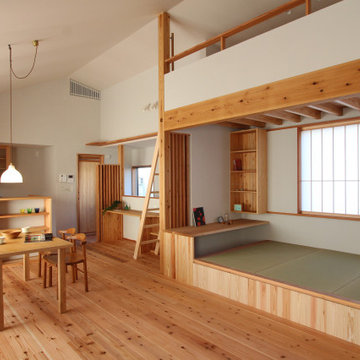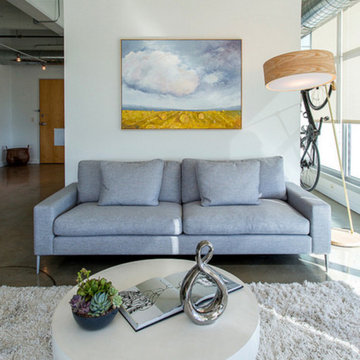高級な、ラグジュアリーなモダンスタイルのリビング (据え置き型テレビ) の写真
絞り込み:
資材コスト
並び替え:今日の人気順
写真 1〜20 枚目(全 1,254 枚)
1/5

横浜にある高級な中くらいなモダンスタイルのおしゃれなLDK (グレーの壁、据え置き型テレビ、アクセントウォール、シアーカーテン、グレーと黒) の写真

A captivating transformation in the coveted neighborhood of University Park, Dallas
The heart of this home lies in the kitchen, where we embarked on a design endeavor that would leave anyone speechless. By opening up the main kitchen wall, we created a magnificent window system that floods the space with natural light and offers a breathtaking view of the picturesque surroundings. Suspended from the ceiling, a steel-framed marble vent hood floats a few inches from the window, showcasing a mesmerizing Lilac Marble. The same marble is skillfully applied to the backsplash and island, featuring a bold combination of color and pattern that exudes elegance.
Adding to the kitchen's allure is the Italian range, which not only serves as a showstopper but offers robust culinary features for even the savviest of cooks. However, the true masterpiece of the kitchen lies in the honed reeded marble-faced island. Each marble strip was meticulously cut and crafted by artisans to achieve a half-rounded profile, resulting in an island that is nothing short of breathtaking. This intricate process took several months, but the end result speaks for itself.
To complement the grandeur of the kitchen, we designed a combination of stain-grade and paint-grade cabinets in a thin raised panel door style. This choice adds an elegant yet simple look to the overall design. Inside each cabinet and drawer, custom interiors were meticulously designed to provide maximum functionality and organization for the day-to-day cooking activities. A vintage Turkish runner dating back to the 1960s, evokes a sense of history and character.
The breakfast nook boasts a stunning, vivid, and colorful artwork created by one of Dallas' top artist, Kyle Steed, who is revered for his mastery of his craft. Some of our favorite art pieces from the inspiring Haylee Yale grace the coffee station and media console, adding the perfect moment to pause and loose yourself in the story of her art.
The project extends beyond the kitchen into the living room, where the family's changing needs and growing children demanded a new design approach. Accommodating their new lifestyle, we incorporated a large sectional for family bonding moments while watching TV. The living room now boasts bolder colors, striking artwork a coffered accent wall, and cayenne velvet curtains that create an inviting atmosphere. Completing the room is a custom 22' x 15' rug, adding warmth and comfort to the space. A hidden coat closet door integrated into the feature wall adds an element of surprise and functionality.
This project is not just about aesthetics; it's about pushing the boundaries of design and showcasing the possibilities. By curating an out-of-the-box approach, we bring texture and depth to the space, employing different materials and original applications. The layered design achieved through repeated use of the same material in various forms, shapes, and locations demonstrates that unexpected elements can create breathtaking results.
The reason behind this redesign and remodel was the homeowners' desire to have a kitchen that not only provided functionality but also served as a beautiful backdrop to their cherished family moments. The previous kitchen lacked the "wow" factor they desired, prompting them to seek our expertise in creating a space that would be a source of joy and inspiration.
Inspired by well-curated European vignettes, sculptural elements, clean lines, and a natural color scheme with pops of color, this design reflects an elegant organic modern style. Mixing metals, contrasting textures, and utilizing clean lines were key elements in achieving the desired aesthetic. The living room introduces bolder moments and a carefully chosen color scheme that adds character and personality.
The client's must-haves were clear: they wanted a show stopping centerpiece for their home, enhanced natural light in the kitchen, and a design that reflected their family's dynamic. With the transformation of the range wall into a wall of windows, we fulfilled their desire for abundant natural light and breathtaking views of the surrounding landscape.
Our favorite rooms and design elements are numerous, but the kitchen remains a standout feature. The painstaking process of hand-cutting and crafting each reeded panel in the island to match the marble's veining resulted in a labor of love that emanates warmth and hospitality to all who enter.
In conclusion, this tastefully lux project in University Park, Dallas is an extraordinary example of a full gut remodel that has surpassed all expectations. The meticulous attention to detail, the masterful use of materials, and the seamless blend of functionality and aesthetics create an unforgettable space. It serves as a testament to the power of design and the transformative impact it can have on a home and its inhabitants.
Project by Texas' Urbanology Designs. Their North Richland Hills-based interior design studio serves Dallas, Highland Park, University Park, Fort Worth, and upscale clients nationwide.
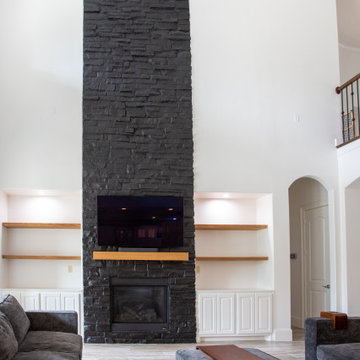
A massive fireplace finished with black chalkboard paint, next to 2 built in shelves with lighting and mantle on white oak.
ヒューストンにある高級な広いモダンスタイルのおしゃれなLDK (黒い壁、標準型暖炉、レンガの暖炉まわり、据え置き型テレビ) の写真
ヒューストンにある高級な広いモダンスタイルのおしゃれなLDK (黒い壁、標準型暖炉、レンガの暖炉まわり、据え置き型テレビ) の写真
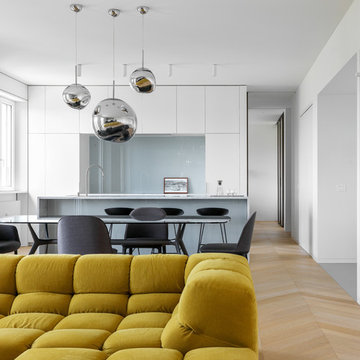
Vista dal salotto verso zona giorno, Divano B&B Italia in primo piano, Tavolo Rimadesio in vetro, Sedie Vitra in tessuto. Sullo sfondo cucina Cesar Cucine in laccato bianco e piano in marco di carrara. Photo by Красюк Сергей
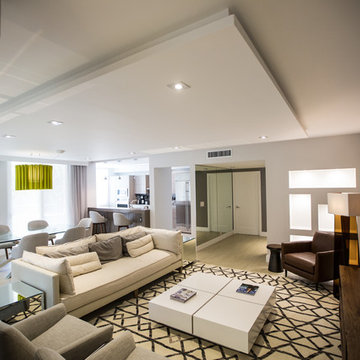
Photo by Fernando Napoltano
マイアミにある高級な中くらいなモダンスタイルのおしゃれなLDK (ベージュの壁、淡色無垢フローリング、暖炉なし、据え置き型テレビ、ベージュの床) の写真
マイアミにある高級な中くらいなモダンスタイルのおしゃれなLDK (ベージュの壁、淡色無垢フローリング、暖炉なし、据え置き型テレビ、ベージュの床) の写真
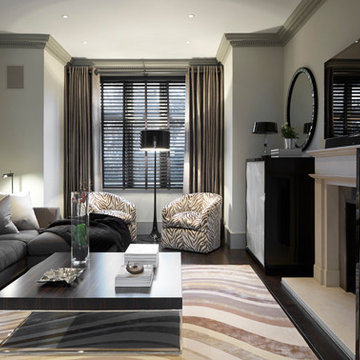
Photo's taken by Tim Mercer
ロンドンにあるラグジュアリーな中くらいなモダンスタイルのおしゃれなLDK (緑の壁、カーペット敷き、標準型暖炉、石材の暖炉まわり、据え置き型テレビ) の写真
ロンドンにあるラグジュアリーな中くらいなモダンスタイルのおしゃれなLDK (緑の壁、カーペット敷き、標準型暖炉、石材の暖炉まわり、据え置き型テレビ) の写真
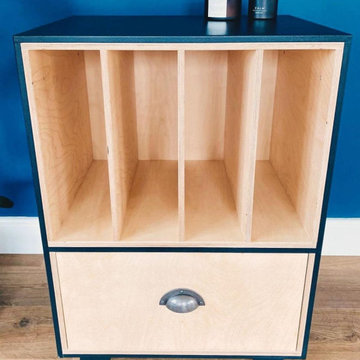
Set of matching furniture. Sideboard with sliding doors and record player stand.
Birch ply interior, exterior painted in Farrow and Ball Off Black.
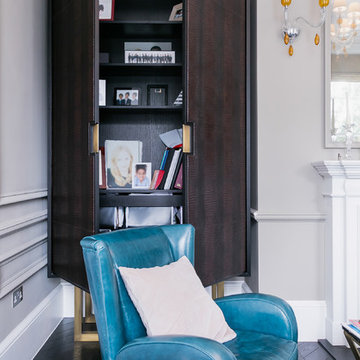
Custom designed drawers for files.
ロンドンにある高級な広いモダンスタイルのおしゃれなリビング (白い壁、濃色無垢フローリング、暖炉なし、据え置き型テレビ) の写真
ロンドンにある高級な広いモダンスタイルのおしゃれなリビング (白い壁、濃色無垢フローリング、暖炉なし、据え置き型テレビ) の写真
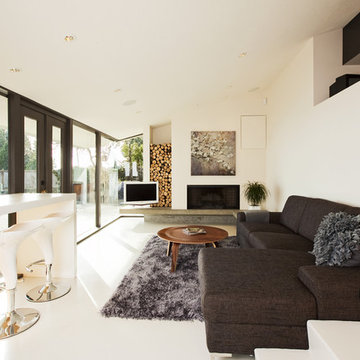
Rennovation of a mid century modern post and beam home in West Vancouver
バンクーバーにある高級な中くらいなモダンスタイルのおしゃれなリビング (白い壁、標準型暖炉、据え置き型テレビ、コンクリートの床、白い床、ガラス張り) の写真
バンクーバーにある高級な中くらいなモダンスタイルのおしゃれなリビング (白い壁、標準型暖炉、据え置き型テレビ、コンクリートの床、白い床、ガラス張り) の写真
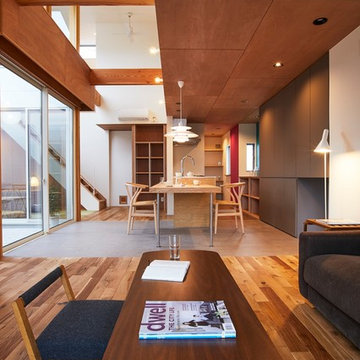
(夫婦+子供2人)4人家族のための新築住宅
photos by Katsumi Simada
他の地域にある高級な中くらいなモダンスタイルのおしゃれなLDK (茶色い壁、無垢フローリング、暖炉なし、据え置き型テレビ、茶色い床) の写真
他の地域にある高級な中くらいなモダンスタイルのおしゃれなLDK (茶色い壁、無垢フローリング、暖炉なし、据え置き型テレビ、茶色い床) の写真

Link Designer TV Stand offers the convenience and functionality that's expected from such a progressive furniture piece. Manufactured in Italy by Cattelan Italia, Link TV Stand is reversible able to accommodate a left or right handed room layout as well as it is adjustable in width. Featuring walnut door and drawers, Link TV Stand can have a white or graphite frame while its drawer is available in walnut, graphite or white lacquered wood.
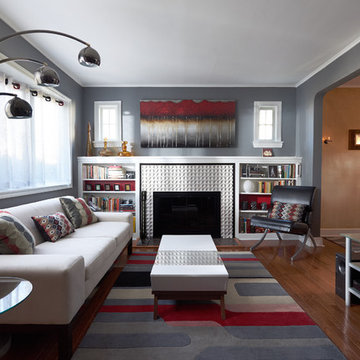
David Shechter
ニューヨークにある高級な小さなモダンスタイルのおしゃれな独立型リビング (グレーの壁、無垢フローリング、標準型暖炉、タイルの暖炉まわり、据え置き型テレビ) の写真
ニューヨークにある高級な小さなモダンスタイルのおしゃれな独立型リビング (グレーの壁、無垢フローリング、標準型暖炉、タイルの暖炉まわり、据え置き型テレビ) の写真
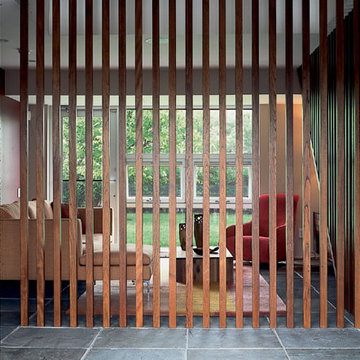
A modern home in The Hamptons with some pretty unique features! Warm and cool colors adorn the interior, setting off different moods in each room. From the moody burgundy-colored TV room to the refreshing and modern living room, every space a style of its own.
We integrated a unique mix of elements, including wooden room dividers, slate tile flooring, and concrete tile walls. This unusual pairing of materials really came together to produce a stunning modern-contemporary design.
Artwork & one-of-a-kind lighting were also utilized throughout the home for dramatic effects. The outer-space artwork in the dining area is a perfect example of how we were able to keep the home minimal but powerful.
Project completed by New York interior design firm Betty Wasserman Art & Interiors, which serves New York City, as well as across the tri-state area and in The Hamptons.
For more about Betty Wasserman, click here: https://www.bettywasserman.com/
To learn more about this project, click here: https://www.bettywasserman.com/spaces/bridgehampton-modern/
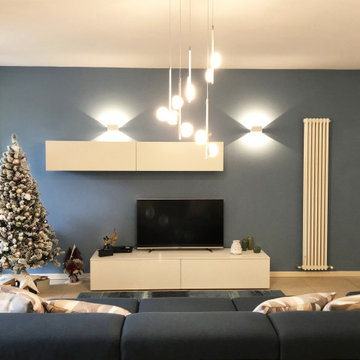
Mai come oggi arredare casa in blu è stato così chic! Il blu diventa una sfumatura che fa tendenza proprio come nella splendida atmosfera creata da Pamela e Nicola.
Appena entrati colpisce la psicologia del colore! Ne hai mai sentito parlare?
Il color blu influenza l’umore. Essendo il colore del cielo e del mare, il blu ha da subito un effetto calmante, quasi di meditazione. Rappresenta fiducia, verità, saggezza e favorisce la creatività.
La perfetta simbiosi di blu e arredi bianchi crea sempre una fantastica sensazione perché quest’ultimo sfuma perfettamente le tonalità addicendosi alla perfezione con il divano.

foto di Anna Positano
他の地域にあるラグジュアリーな中くらいなモダンスタイルのおしゃれなリビングロフト (白い壁、淡色無垢フローリング、コーナー設置型暖炉、漆喰の暖炉まわり、グレーの床、据え置き型テレビ) の写真
他の地域にあるラグジュアリーな中くらいなモダンスタイルのおしゃれなリビングロフト (白い壁、淡色無垢フローリング、コーナー設置型暖炉、漆喰の暖炉まわり、グレーの床、据え置き型テレビ) の写真
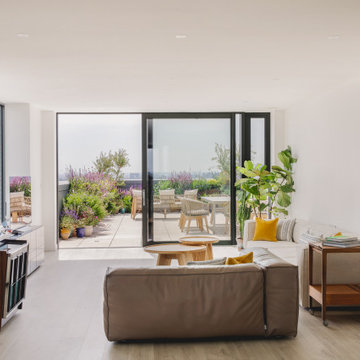
We started working with our Italian, design led clients during lockdown following the purchase of their off-plan penthouse family apartment.
Working with some of their existing furniture, we suggested and sourced new authentic design pieces that would sit effortlessly together. Each piece was selected with an awareness for sustainability, in line with our clients passion.
The expansive roof terrace has been transformed using Corten Steel planters and layered planting (with its own irrigation system!) creating a wild flower oasis from which to enjoy the panoramic views of London Town in all its glory.
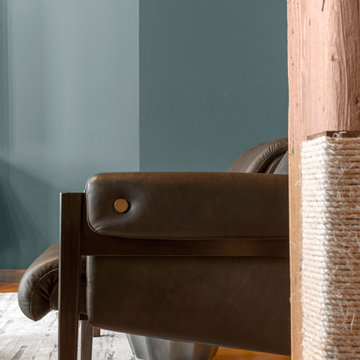
ミルウォーキーにある高級な中くらいなモダンスタイルのおしゃれなLDK (緑の壁、無垢フローリング、据え置き型テレビ、茶色い床) の写真
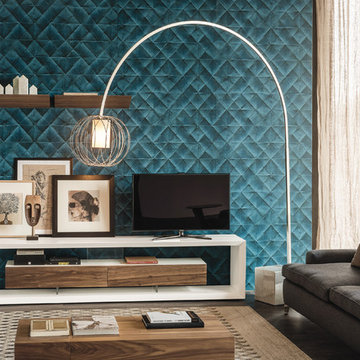
Boxer TV Stand offers beautiful lines and functional disposition with its minimal structure and contrasting materials. Manufactured in Italy by Cattelan Italia, Boxer Designer TV Stand is available in 3 sizes with graphite or white matte lacquered frame and Canaletto walnut, graphite or white matte lacquered drawer section. The smallest Boxer TV stand features a flap door white the two larger sizes have a flap door and a drawer.
高級な、ラグジュアリーなモダンスタイルのリビング (据え置き型テレビ) の写真
1
