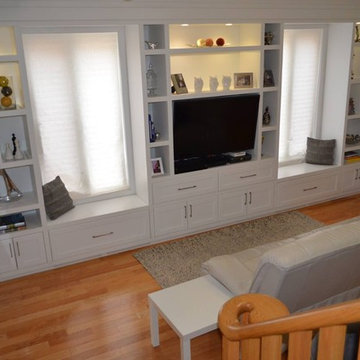ラグジュアリーなモダンスタイルのリビング (埋込式メディアウォール、ベージュの壁) の写真
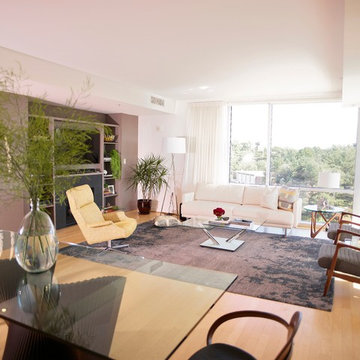
Pale colors and midcentury modern furnishings turn this open, airy space into an inviting spot to gather with friends. An accent color and built-in storage make the fireplace wall a focal point, and a large rug anchors the seating area and grounds the space. White draperies blend in with the walls, emphasizing the outdoor view.
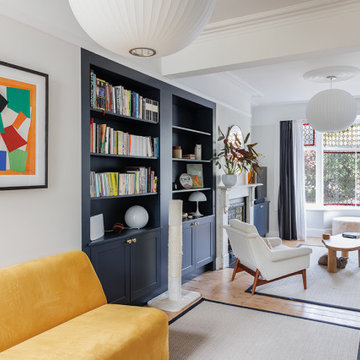
A wonderful mix of a Victorian and Mid-Century aesthetic living space with bespoke, hand made and hand painted built in bookcases, storage cabinets and TV cabinet all in Farrow and Ball Railings with brass hardware.

Il bellissimo appartamento a Bologna di questa giovanissima coppia con due figlie, Ginevra e Virginia, è stato realizzato su misura per fornire a V e M una casa funzionale al 100%, senza rinunciare alla bellezza e al fattore wow. La particolarità della casa è sicuramente l’illuminazione, ma anche la scelta dei materiali.
Eleganza e funzionalità sono sempre le parole chiave che muovono il nostro design e nell’appartamento VDD raggiungono l’apice.
Il tutto inizia con un soggiorno completo di tutti i comfort e di vari accessori; guardaroba, librerie, armadietti con scarpiere fino ad arrivare ad un’elegantissima cucina progettata appositamente per V!
Lavanderia a scomparsa con vista diretta sul balcone. Tutti i mobili sono stati scelti con cura e rispettando il budget. Numerosi dettagli rendono l’appartamento unico:
i controsoffitti, ad esempio, o la pavimentazione interrotta da una striscia nera continua, con l’intento di sottolineare l’ingresso ma anche i punti focali della casa. Un arredamento superbo e chic rende accogliente il soggiorno.
Alla camera da letto principale si accede dal disimpegno; varcando la porta si ripropone il linguaggio della sottolineatura del pavimento con i controsoffitti, in fondo al quale prende posto un piccolo angolo studio. Voltando lo sguardo si apre la zona notte, intima e calda, con un grande armadio con ante in vetro bronzato riflettente che riscaldano lo spazio. Il televisore è sostituito da un sistema di proiezione a scomparsa.
Una porta nascosta interrompe la continuità della parete. Lì dentro troviamo il bagno personale, ma sicuramente la stanza più seducente. Una grande doccia per due persone con tutti i comfort del mercato: bocchette a cascata, soffioni colorati, struttura wellness e tubo dell’acqua! Una mezza luna di specchio retroilluminato poggia su un lungo piano dove prendono posto i due lavabi. I vasi, invece, poggiano su una parete accessoria che non solo nasconde i sistemi di scarico, ma ha anche la funzione di contenitore. L’illuminazione del bagno è progettata per garantire il relax nei momenti più intimi della giornata.
Le camerette di Ginevra e Virginia sono totalmente personalizzate e progettate per sfruttare al meglio lo spazio. Particolare attenzione è stata dedicata alla scelta delle tonalità dei tessuti delle pareti e degli armadi. Il bagno cieco delle ragazze contiene una doccia grande ed elegante, progettata con un’ampia nicchia. All’interno del bagno sono stati aggiunti ulteriori vani accessori come mensole e ripiani utili per contenere prodotti e biancheria da bagno.
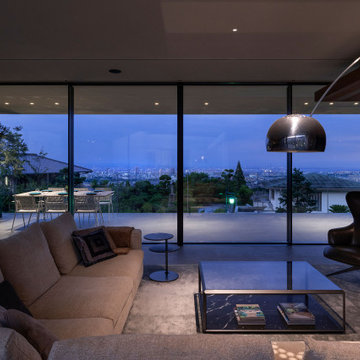
© photo Yasunori Shimomura
他の地域にあるラグジュアリーな巨大なモダンスタイルのおしゃれなLDK (セラミックタイルの床、埋込式メディアウォール、グレーの床、ガラス張り、白い天井、グレーとブラウン、ベージュの壁) の写真
他の地域にあるラグジュアリーな巨大なモダンスタイルのおしゃれなLDK (セラミックタイルの床、埋込式メディアウォール、グレーの床、ガラス張り、白い天井、グレーとブラウン、ベージュの壁) の写真

Mitchell Kearney Photography
シャーロットにあるラグジュアリーな広いモダンスタイルのおしゃれなリビング (ベージュの壁、スレートの床、標準型暖炉、石材の暖炉まわり、埋込式メディアウォール、グレーの床) の写真
シャーロットにあるラグジュアリーな広いモダンスタイルのおしゃれなリビング (ベージュの壁、スレートの床、標準型暖炉、石材の暖炉まわり、埋込式メディアウォール、グレーの床) の写真
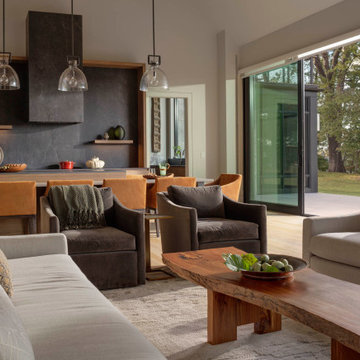
The living room presents clean lines, natural materials, and an assortment of keepsakes from the owners' extensive travels. The open concept layout connects the kitchen, living room and dining room in one space.
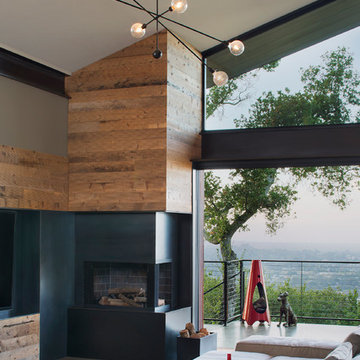
The fireplace and the magnificent views serve as joint focal points of this dynamic living space. The two-sided fireplace is clad in a combination of steel and reclaimed barn planking, the later of which brings warmth to this contemporary space.
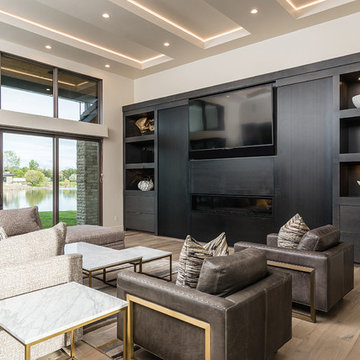
ボイシにあるラグジュアリーな中くらいなモダンスタイルのおしゃれなLDK (無垢フローリング、埋込式メディアウォール、茶色い床、ベージュの壁、横長型暖炉) の写真
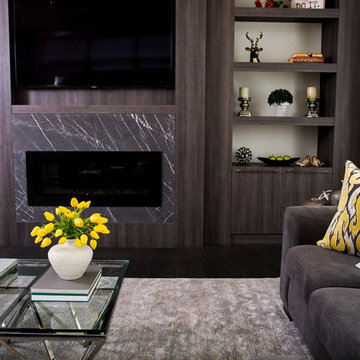
トロントにあるラグジュアリーな広いモダンスタイルのおしゃれなリビング (石材の暖炉まわり、ベージュの壁、カーペット敷き、横長型暖炉、埋込式メディアウォール、グレーの床) の写真
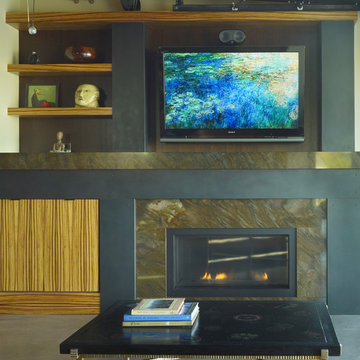
Fireplace with mill finish steel and zebra wood. Photography by Ben Benschneider.
シアトルにあるラグジュアリーな小さなモダンスタイルのおしゃれなLDK (ベージュの壁、コンクリートの床、標準型暖炉、石材の暖炉まわり、埋込式メディアウォール、ベージュの床) の写真
シアトルにあるラグジュアリーな小さなモダンスタイルのおしゃれなLDK (ベージュの壁、コンクリートの床、標準型暖炉、石材の暖炉まわり、埋込式メディアウォール、ベージュの床) の写真
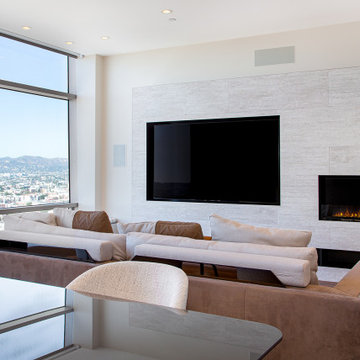
ロサンゼルスにあるラグジュアリーな小さなモダンスタイルのおしゃれなリビング (無垢フローリング、茶色い床、ベージュの壁、コーナー設置型暖炉、石材の暖炉まわり、埋込式メディアウォール) の写真
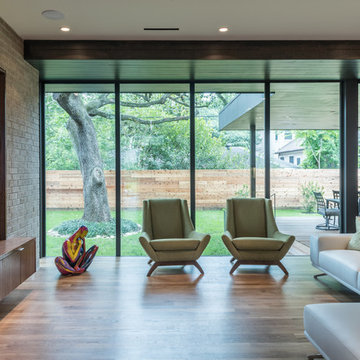
Yoonchul You, AIA
ヒューストンにあるラグジュアリーな中くらいなモダンスタイルのおしゃれなリビング (ベージュの壁、淡色無垢フローリング、暖炉なし、埋込式メディアウォール) の写真
ヒューストンにあるラグジュアリーな中くらいなモダンスタイルのおしゃれなリビング (ベージュの壁、淡色無垢フローリング、暖炉なし、埋込式メディアウォール) の写真
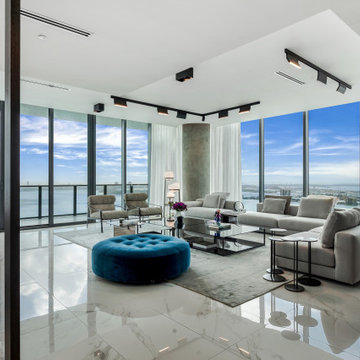
他の地域にあるラグジュアリーな広いモダンスタイルのおしゃれなリビング (ベージュの壁、大理石の床、暖炉なし、埋込式メディアウォール、白い床、壁紙) の写真
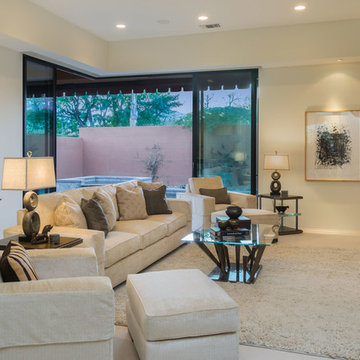
The perfect winter getaway for these Pacific Northwest clients of mine. I wanted to design a space that promoted relaxation (and sunbathing!), so my team and I adorned the home almost entirely in warm neutrals. To match the distinct artwork, we made sure to add in powerful pops of black, brass, and a tad of sparkle, offering strong touches of modern flair.
Designed by Michelle Yorke Interiors who also serves Seattle, Washington and it's surrounding East-Side suburbs from Mercer Island all the way through Issaquah.
For more about Michelle Yorke, click here: https://michelleyorkedesign.com/
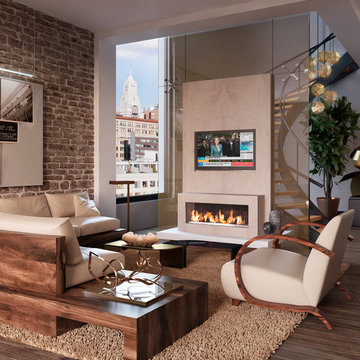
Interiors by SFA Design
ニューヨークにあるラグジュアリーな広いモダンスタイルのおしゃれなリビング (ベージュの壁、無垢フローリング、標準型暖炉、漆喰の暖炉まわり、埋込式メディアウォール、茶色い床) の写真
ニューヨークにあるラグジュアリーな広いモダンスタイルのおしゃれなリビング (ベージュの壁、無垢フローリング、標準型暖炉、漆喰の暖炉まわり、埋込式メディアウォール、茶色い床) の写真

Mitchell Kearney Photography
シャーロットにあるラグジュアリーな広いモダンスタイルのおしゃれなリビング (ベージュの壁、スレートの床、標準型暖炉、石材の暖炉まわり、埋込式メディアウォール、グレーの床) の写真
シャーロットにあるラグジュアリーな広いモダンスタイルのおしゃれなリビング (ベージュの壁、スレートの床、標準型暖炉、石材の暖炉まわり、埋込式メディアウォール、グレーの床) の写真
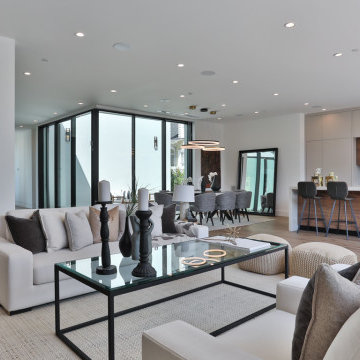
ロサンゼルスにあるラグジュアリーな広いモダンスタイルのおしゃれなLDK (ベージュの壁、淡色無垢フローリング、横長型暖炉、埋込式メディアウォール、ベージュの床) の写真
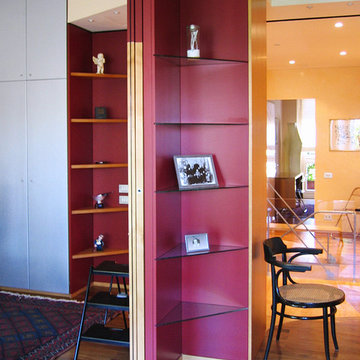
Luca Riperto
トゥーリンにあるラグジュアリーな広いモダンスタイルのおしゃれなLDK (ベージュの壁、淡色無垢フローリング、埋込式メディアウォール、茶色い床、折り上げ天井、パネル壁、白い天井) の写真
トゥーリンにあるラグジュアリーな広いモダンスタイルのおしゃれなLDK (ベージュの壁、淡色無垢フローリング、埋込式メディアウォール、茶色い床、折り上げ天井、パネル壁、白い天井) の写真
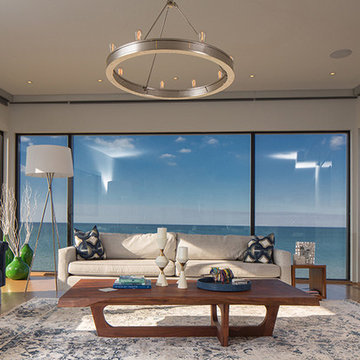
シカゴにあるラグジュアリーな広いモダンスタイルのおしゃれなリビング (ベージュの壁、淡色無垢フローリング、横長型暖炉、タイルの暖炉まわり、埋込式メディアウォール) の写真
ラグジュアリーなモダンスタイルのリビング (埋込式メディアウォール、ベージュの壁) の写真
1
