ラグジュアリーな巨大なモダンスタイルのリビング (茶色い壁) の写真
絞り込み:
資材コスト
並び替え:今日の人気順
写真 1〜18 枚目(全 18 枚)
1/5

ロサンゼルスにあるラグジュアリーな巨大なモダンスタイルのおしゃれなリビング (茶色い壁、大理石の床、標準型暖炉、石材の暖炉まわり、壁掛け型テレビ、白い床、三角天井) の写真

Broad pine and Douglas fir ceiling spans the loft area, living/dining/kitchen below, master suite to the left, decked patios view all directions, sitting area at loft
Patrick Coulie

The main level’s open floor plan was thoughtfully designed to accommodate a variety of activities and serves as the primary gathering and entertainment space. The interior includes a sophisticated and modern custom kitchen featuring a large kitchen island with gorgeous blue and green Quartzite mitered edge countertops and green velvet bar stools, full overlay maple cabinets with modern slab style doors and large modern black pulls, white honed Quartz countertops with a contemporary and playful backsplash in a glossy-matte mix of grey 4”x12” tiles, a concrete farmhouse sink, high-end appliances, and stained concrete floors.
Adjacent to the open-concept living space is a dramatic, white-oak, open staircase with modern, oval shaped, black, iron balusters and 7” reclaimed timber wall paneling. Large windows provide an abundance of natural light as you make your way up to the expansive loft area which overlooks the main living space and pool area. This versatile space also boasts luxurious 7” herringbone wood flooring, a hidden murphy door and a spa-like bathroom with a frameless glass shower enclosure, built-in bench and shampoo niche with a striking green ceramic wall tile and mosaic porcelain floor tile. Located beneath the staircase is a private recording studio with glass walls.

ソルトレイクシティにあるラグジュアリーな巨大なモダンスタイルのおしゃれなLDK (ライブラリー、茶色い壁、カーペット敷き、標準型暖炉、茶色い床、板張り天井、塗装板張りの壁) の写真
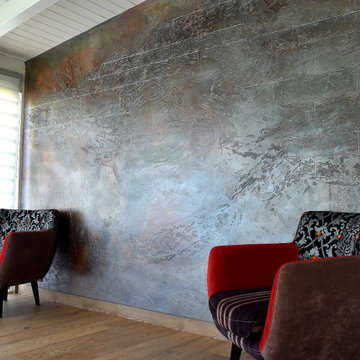
Beautuful accent wall in a living room .
Here we made a stone textured effect.
This desgn can be done for any commercial, residential amd hospitality space.
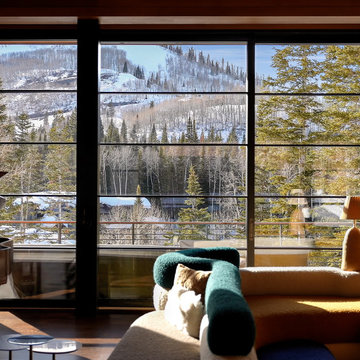
Boundless views of the Wasatch mountains come easy through floor-to-ceiling glass sliding doors motorized for upscaled efficiency and convenience.
Custom windows, doors, and hardware designed and furnished by Thermally Broken Steel USA.

Ansicht des wandhängenden Wohnzimmermöbels in Räuchereiche. Barschrank in teiloffenem Zustand. Dieser ist im Innenbereich mit Natur-Eiche ausgestattet. Eine Spiegelrückwand und integrierte Lichtleisten geben dem Schrank Tiefe und Lebendigkeit. Die Koffertüren besitzen Einsätze für Gläser und Flaschen. Sideboard mit geschlossenen Schubkästen.
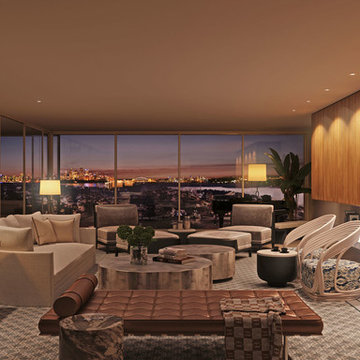
Interior visualization Luxury interior design
シドニーにあるラグジュアリーな巨大なモダンスタイルのおしゃれなリビング (茶色い壁、セラミックタイルの床、石材の暖炉まわり、埋込式メディアウォール、横長型暖炉) の写真
シドニーにあるラグジュアリーな巨大なモダンスタイルのおしゃれなリビング (茶色い壁、セラミックタイルの床、石材の暖炉まわり、埋込式メディアウォール、横長型暖炉) の写真
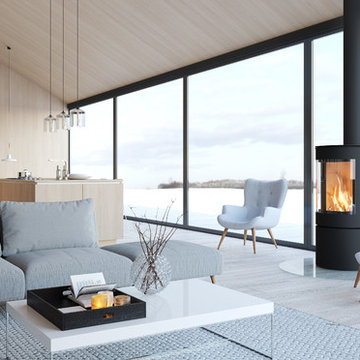
Cristina Tenuta
ボローニャにあるラグジュアリーな巨大なモダンスタイルのおしゃれなリビング (茶色い壁、ラミネートの床、薪ストーブ、金属の暖炉まわり、テレビなし、グレーの床) の写真
ボローニャにあるラグジュアリーな巨大なモダンスタイルのおしゃれなリビング (茶色い壁、ラミネートの床、薪ストーブ、金属の暖炉まわり、テレビなし、グレーの床) の写真
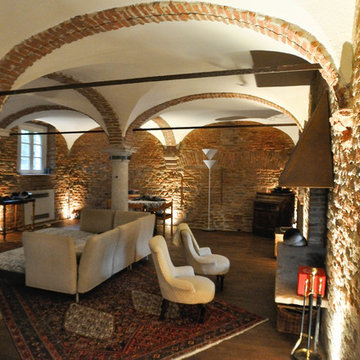
Ristrutturazione completa
Ampia villa in città, all'interno di un contesto storico unico. Spazi ampi e moderni suddivisi su due piani.
L'intervento è stato un importante restauro dell'edificio ma è anche caratterizzato da scelte che hanno permesso di far convivere storico e moderno in spazi ricercati e raffinati.
Sala svago e tv. Sono presenti tappeti ed è evidente il camino passante tra questa stanza ed il salone principale. Evidenti le volte a crociera che connotano il locale che antecedentemente era adibito a stalla. Le murature in mattoni a vista sono stati accuratamente ristrutturati
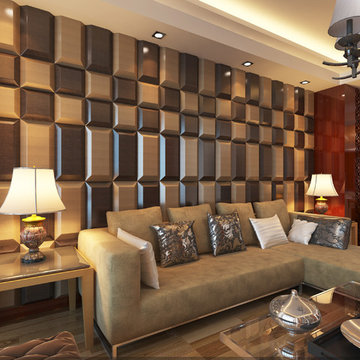
Leather element is a symbol of elegance and nobility, it is always be connected with luxury and art, no matter in traditional or modern wall design, leather tile is always be chosen as featured and precious element to upgrade the level of extravagance.
The wall chequered with 2 types of Art3d leather tiles in different color, one in square and the other type in rectangle. combine elegant 3d leather tiles with creative lighting system, the result are sparkle.

他の地域にあるラグジュアリーな巨大なモダンスタイルのおしゃれなリビング (茶色い壁、合板フローリング、壁掛け型テレビ、茶色い床、折り上げ天井、壁紙、アクセントウォール、白い天井、グレーとクリーム色) の写真
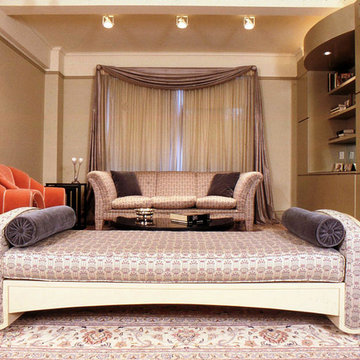
The Living room and foyer require a coherent decoration scheme. This involves refurbishing the existing details as well as introducing some sleek modern elements which highlight the traditional feeling. The expansive living room easily becomes a combination of living / dining room. The dining area is placed on axis with the foyer and the front door of the apartment. The axial relationship of the living and dining furniture (table and chairs designed by David Estreich) lends harmony to the overall architecture / decorating scheme. The dining room furniture combines a traditional feel with modern sensibility, reflecting the overall conception of the room as a synthesis of old and new.
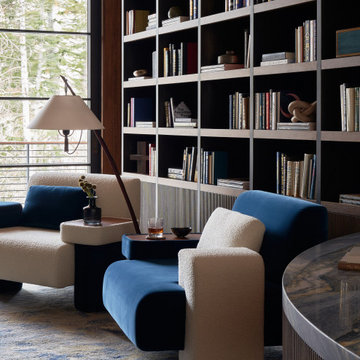
ソルトレイクシティにあるラグジュアリーな巨大なモダンスタイルのおしゃれなLDK (ライブラリー、茶色い壁、カーペット敷き、標準型暖炉、茶色い床、板張り天井、塗装板張りの壁) の写真
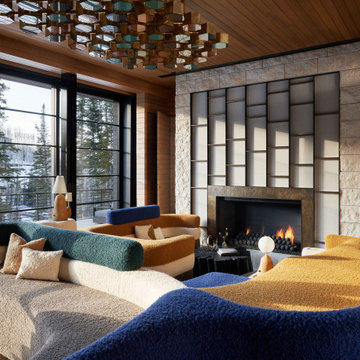
ソルトレイクシティにあるラグジュアリーな巨大なモダンスタイルのおしゃれなリビング (茶色い壁、無垢フローリング、標準型暖炉、金属の暖炉まわり、茶色い床、板張り天井、塗装板張りの壁) の写真
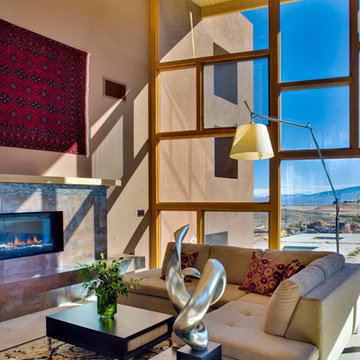
modern fireplace, 16' x 18' window wall, and vistas,vistas and more vistas
Patrick Coulie
アルバカーキにあるラグジュアリーな巨大なモダンスタイルのおしゃれなLDK (茶色い壁、トラバーチンの床、標準型暖炉、タイルの暖炉まわり) の写真
アルバカーキにあるラグジュアリーな巨大なモダンスタイルのおしゃれなLDK (茶色い壁、トラバーチンの床、標準型暖炉、タイルの暖炉まわり) の写真
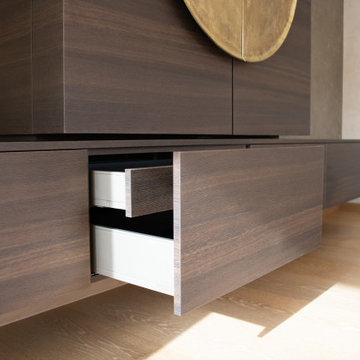
Ansicht des wandhängenden Wohnzimmermöbels in Räuchereiche. Barschrank in geschlossenem Zustand. Sideboard mit offenem Schubkasten. Zusätzlich bietet das Möbel noch einen innen liegenden Schubkasten.
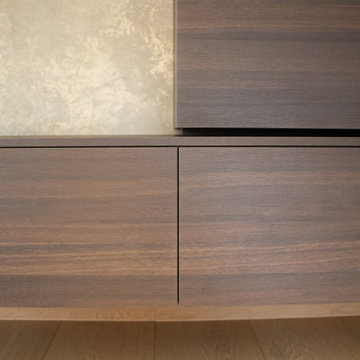
Ansicht des wandhängenden Wohnzimmermöbels in Räuchereiche. Barschrank in geschlossenem Zustand. Sideboard mit geschlossenen Schubkasten. Sehr schön zu sehen ist hier, dass die Holzmaserung durchlaufend ist.
ラグジュアリーな巨大なモダンスタイルのリビング (茶色い壁) の写真
1