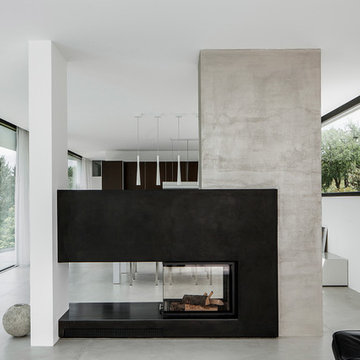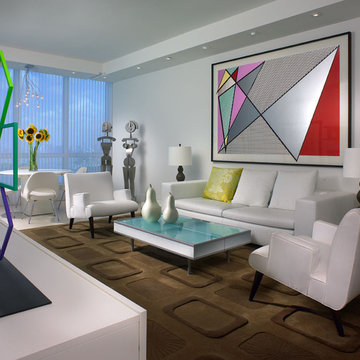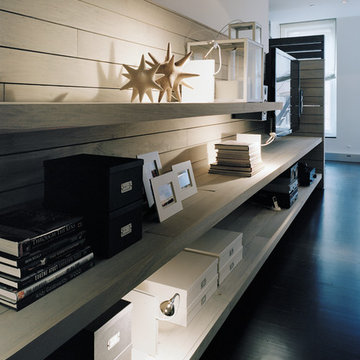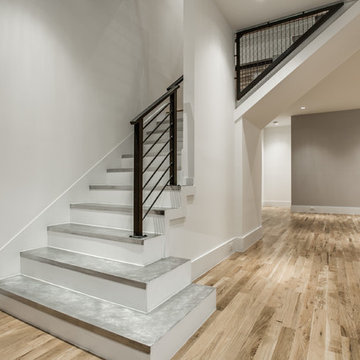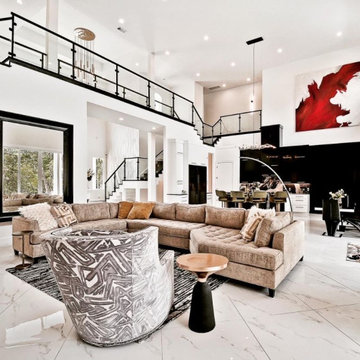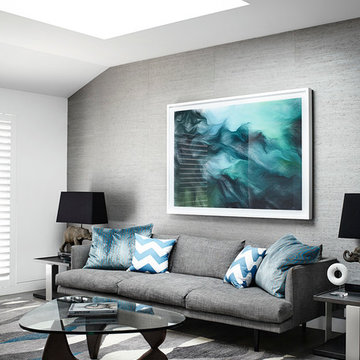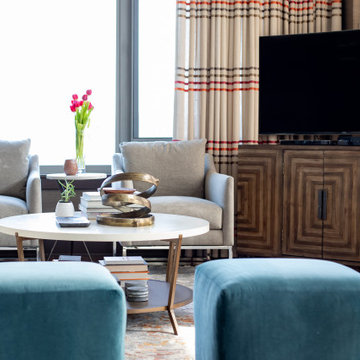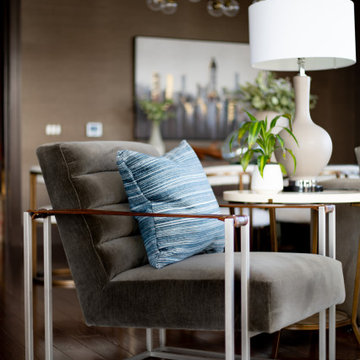ラグジュアリーなモダンスタイルのリビングの写真
絞り込み:
資材コスト
並び替え:今日の人気順
写真 2141〜2160 枚目(全 6,047 枚)
1/3
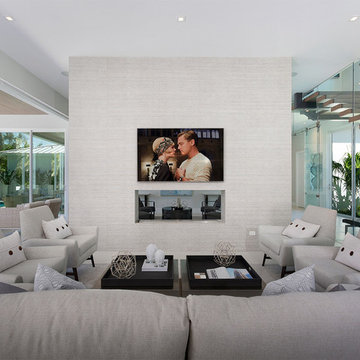
Living Room
他の地域にあるラグジュアリーな中くらいなモダンスタイルのおしゃれなリビング (ベージュの壁、磁器タイルの床、両方向型暖炉、コンクリートの暖炉まわり、壁掛け型テレビ、ベージュの床) の写真
他の地域にあるラグジュアリーな中くらいなモダンスタイルのおしゃれなリビング (ベージュの壁、磁器タイルの床、両方向型暖炉、コンクリートの暖炉まわり、壁掛け型テレビ、ベージュの床) の写真
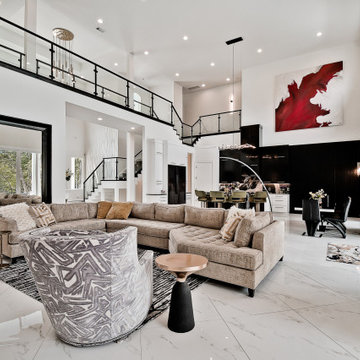
他の地域にあるラグジュアリーな巨大なモダンスタイルのおしゃれなLDK (白い壁、磁器タイルの床、標準型暖炉、石材の暖炉まわり、壁掛け型テレビ、白い床、白い天井) の写真
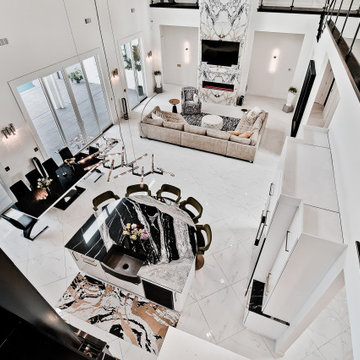
他の地域にあるラグジュアリーな巨大なモダンスタイルのおしゃれなLDK (白い壁、磁器タイルの床、標準型暖炉、石材の暖炉まわり、壁掛け型テレビ、白い床、白い天井) の写真
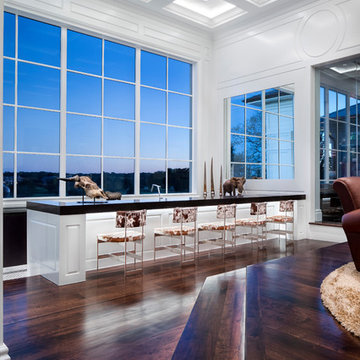
オースティンにあるラグジュアリーな広いモダンスタイルのおしゃれなリビング (白い壁、濃色無垢フローリング、茶色い床) の写真
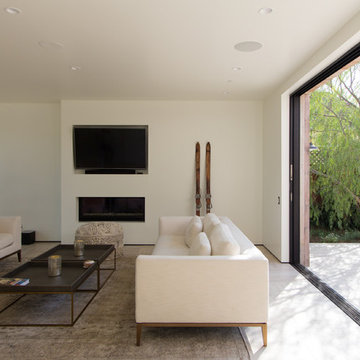
Located in the Beverly Grove neighborhood of LA. This private residence occupies a bustling corner. Organized as an L-shape along the two street sides, the mass of the building works as a buffer for the interior courtyard and pool. From the exterior the house was divided into two distinct smooth stucco volumes connected by a rough reclaimed wood siding stairway. The roof is clad in standing seam metal with concealed gutters.
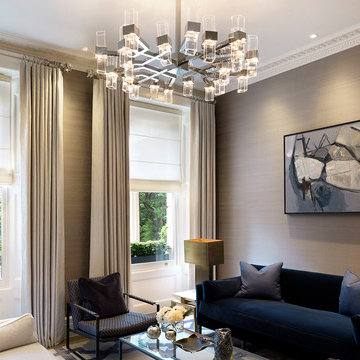
Modern living space in this duplex apartment.
ロンドンにあるラグジュアリーな中くらいなモダンスタイルのおしゃれな独立型リビングの写真
ロンドンにあるラグジュアリーな中くらいなモダンスタイルのおしゃれな独立型リビングの写真
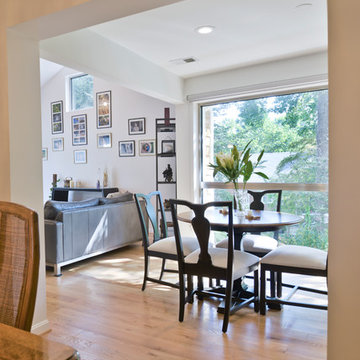
For this couple, planning to move back to their rambler home in Arlington after living overseas for few years, they were ready to get rid of clutter, clean up their grown-up kids’ boxes, and transform their home into their dream home for their golden years.
The old home included a box-like 8 feet x 10 feet kitchen, no family room, three small bedrooms and two back to back small bathrooms. The laundry room was located in a small dark space of the unfinished basement.
This home is located in a cul-de-sac, on an uphill lot, of a very secluded neighborhood with lots of new homes just being built around them.
The couple consulted an architectural firm in past but never were satisfied with the final plans. They approached Michael Nash Custom Kitchens hoping for fresh ideas.
The backyard and side yard are wooded and the existing structure was too close to building restriction lines. We developed design plans and applied for special permits to achieve our client’s goals.
The remodel includes a family room, sunroom, breakfast area, home office, large master bedroom suite, large walk-in closet, main level laundry room, lots of windows, front porch, back deck, and most important than all an elevator from lower to upper level given them and their close relative a necessary easier access.
The new plan added extra dimensions to this rambler on all four sides. Starting from the front, we excavated to allow a first level entrance, storage, and elevator room. Building just above it, is a 12 feet x 30 feet covered porch with a leading brick staircase. A contemporary cedar rail with horizontal stainless steel cable rail system on both the front porch and the back deck sets off this project from any others in area. A new foyer with double frosted stainless-steel door was added which contains the elevator.
The garage door was widened and a solid cedar door was installed to compliment the cedar siding.
The left side of this rambler was excavated to allow a storage off the garage and extension of one of the old bedrooms to be converted to a large master bedroom suite, master bathroom suite and walk-in closet.
We installed matching brick for a seam-less exterior look.
The entire house was furnished with new Italian imported highly custom stainless-steel windows and doors. We removed several brick and block structure walls to put doors and floor to ceiling windows.
A full walk in shower with barn style frameless glass doors, double vanities covered with selective stone, floor to ceiling porcelain tile make the master bathroom highly accessible.
The other two bedrooms were reconfigured with new closets, wider doorways, new wood floors and wider windows. Just outside of the bedroom, a new laundry room closet was a major upgrade.
A second HVAC system was added in the attic for all new areas.
The back side of the master bedroom was covered with floor to ceiling windows and a door to step into a new deck covered in trex and cable railing. This addition provides a view to wooded area of the home.
By excavating and leveling the backyard, we constructed a two story 15’x 40’ addition that provided the tall ceiling for the family room just adjacent to new deck, a breakfast area a few steps away from the remodeled kitchen. Upscale stainless-steel appliances, floor to ceiling white custom cabinetry and quartz counter top, and fun lighting improved this back section of the house with its increased lighting and available work space. Just below this addition, there is extra space for exercise and storage room. This room has a pair of sliding doors allowing more light inside.
The right elevation has a trapezoid shape addition with floor to ceiling windows and space used as a sunroom/in-home office. Wide plank wood floors were installed throughout the main level for continuity.
The hall bathroom was gutted and expanded to allow a new soaking tub and large vanity. The basement half bathroom was converted to a full bathroom, new flooring and lighting in the entire basement changed the purpose of the basement for entertainment and spending time with grandkids.
Off white and soft tone were used inside and out as the color schemes to make this rambler spacious and illuminated.
Final grade and landscaping, by adding a few trees, trimming the old cherry and walnut trees in backyard, saddling the yard, and a new concrete driveway and walkway made this home a unique and charming gem in the neighborhood.
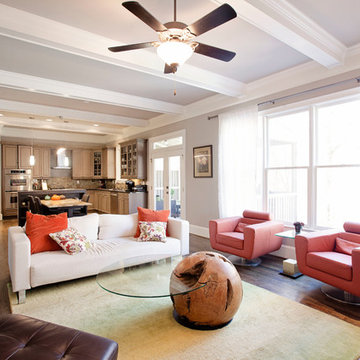
www.AIVAphotography.com
アトランタにあるラグジュアリーな中くらいなモダンスタイルのおしゃれなLDK (ベージュの壁、濃色無垢フローリング、標準型暖炉、タイルの暖炉まわり、壁掛け型テレビ) の写真
アトランタにあるラグジュアリーな中くらいなモダンスタイルのおしゃれなLDK (ベージュの壁、濃色無垢フローリング、標準型暖炉、タイルの暖炉まわり、壁掛け型テレビ) の写真
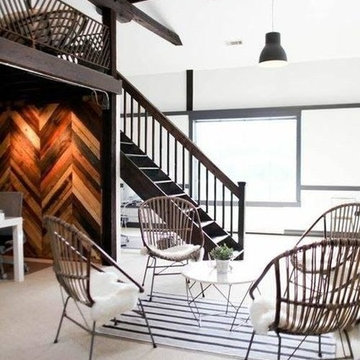
Restoration on 200 year old beams and mill work, in commercial great room. New wood wall with stained reclaimed wood.
- Blackstone Painters
ナッシュビルにあるラグジュアリーな広いモダンスタイルのおしゃれなリビングロフト (白い壁、カーペット敷き) の写真
ナッシュビルにあるラグジュアリーな広いモダンスタイルのおしゃれなリビングロフト (白い壁、カーペット敷き) の写真
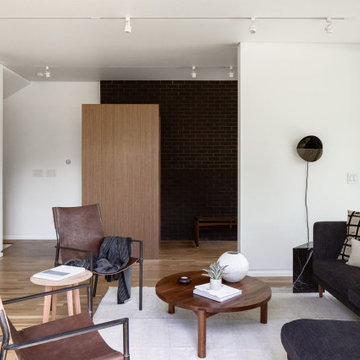
A new modern home, for a modern way of life. Project completed for Saint Bernard Properties.
デンバーにあるラグジュアリーな広いモダンスタイルのおしゃれなリビングの写真
デンバーにあるラグジュアリーな広いモダンスタイルのおしゃれなリビングの写真
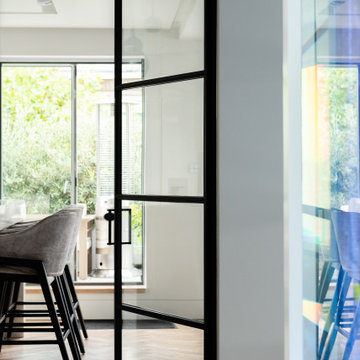
This bespoke aquarium on the 5th floor of a concrete tower block was a major project and we think it looks stunning! The crittal glass doors stand perfectly next to the aquarium.
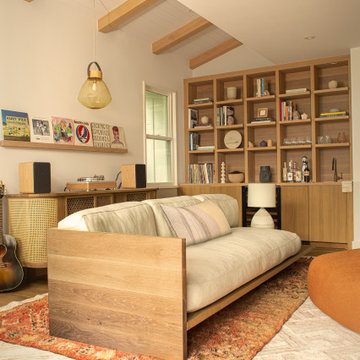
Warm modern bohemian beach house. Custom furniture, Shingle Runwell turntable. Built in White Oak bar area.
サンフランシスコにあるラグジュアリーな広いモダンスタイルのおしゃれなリビングのホームバー (淡色無垢フローリング) の写真
サンフランシスコにあるラグジュアリーな広いモダンスタイルのおしゃれなリビングのホームバー (淡色無垢フローリング) の写真
ラグジュアリーなモダンスタイルのリビングの写真
108
