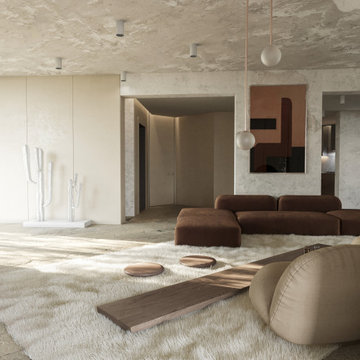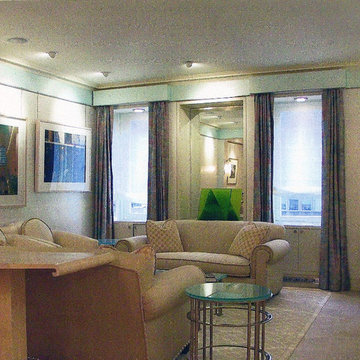ラグジュアリーなモダンスタイルのリビング (ライムストーンの床、ベージュの壁) の写真
絞り込み:
資材コスト
並び替え:今日の人気順
写真 1〜16 枚目(全 16 枚)
1/5

Designed by architect Bing Hu, this modern open-plan home has sweeping views of Desert Mountain from every room. The high ceilings, large windows and pocketing doors create an airy feeling and the patios are an extension of the indoor spaces. The warm tones of the limestone floors and wood ceilings are enhanced by the soft colors in the Donghia furniture. The walls are hand-trowelled venetian plaster or stacked stone. Wool and silk area rugs by Scott Group.
Project designed by Susie Hersker’s Scottsdale interior design firm Design Directives. Design Directives is active in Phoenix, Paradise Valley, Cave Creek, Carefree, Sedona, and beyond.
For more about Design Directives, click here: https://susanherskerasid.com/
To learn more about this project, click here: https://susanherskerasid.com/modern-desert-classic-home/
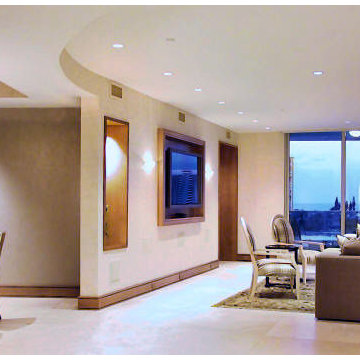
The expansive living room features a balcony with views of the Intercoastal Waterway, and Atlantic Ocean beyond. Sensual curves soften the condo's original hard edges. Custom wood base and limestone floor create a serene backdrop for the owner's artwork.
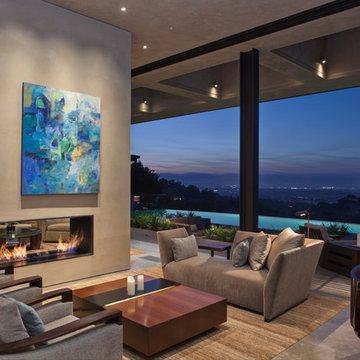
Interior Designer Jacques Saint Dizier
Landscape Architect Dustin Moore of Strata
while with Suzman Cole Design Associates
Frank Paul Perez, Red Lily Studios
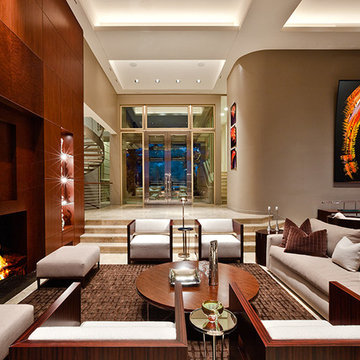
ソルトレイクシティにあるラグジュアリーな広いモダンスタイルのおしゃれなリビング (ベージュの壁、ライムストーンの床、横長型暖炉、木材の暖炉まわり、テレビなし、ベージュの床) の写真
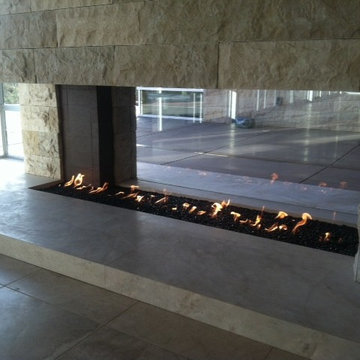
Great Room see through gas fireplace with Limestone slab hearth,
Photo by Robinette Architects, Inc.
フェニックスにあるラグジュアリーな広いモダンスタイルのおしゃれなLDK (ベージュの壁、ライムストーンの床、石材の暖炉まわり、両方向型暖炉) の写真
フェニックスにあるラグジュアリーな広いモダンスタイルのおしゃれなLDK (ベージュの壁、ライムストーンの床、石材の暖炉まわり、両方向型暖炉) の写真
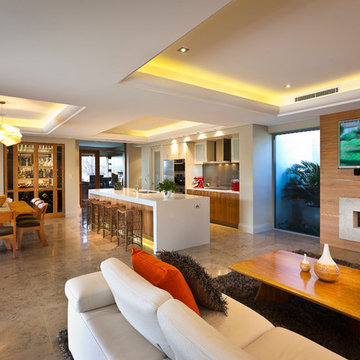
ShutterWorks Photography
パースにあるラグジュアリーな広いモダンスタイルのおしゃれなLDK (ベージュの壁、ライムストーンの床、横長型暖炉、タイルの暖炉まわり、壁掛け型テレビ) の写真
パースにあるラグジュアリーな広いモダンスタイルのおしゃれなLDK (ベージュの壁、ライムストーンの床、横長型暖炉、タイルの暖炉まわり、壁掛け型テレビ) の写真
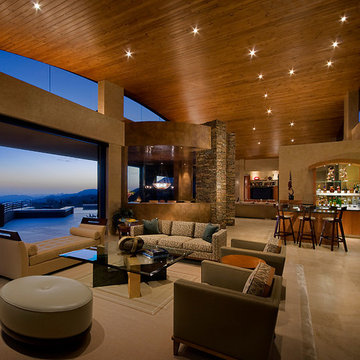
Designed by architect Bing Hu, this modern open-plan home has sweeping views of Desert Mountain from every room. The high ceilings, large windows and pocketing doors create an airy feeling and the patios are an extension of the indoor spaces. The warm tones of the limestone floors and wood ceilings are enhanced by the soft colors in the Donghia furniture. The walls are hand-trowelled venetian plaster or stacked stone. Wool and silk area rugs by Scott Group.
Project designed by Susie Hersker’s Scottsdale interior design firm Design Directives. Design Directives is active in Phoenix, Paradise Valley, Cave Creek, Carefree, Sedona, and beyond.
For more about Design Directives, click here: https://susanherskerasid.com/
To learn more about this project, click here: https://susanherskerasid.com/modern-desert-classic-home/
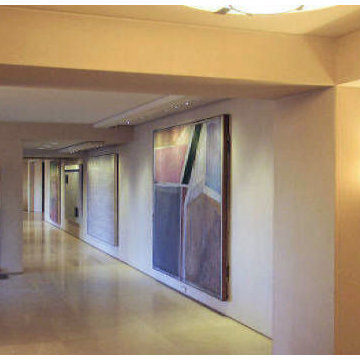
This sweeping loft like living room has dramatic views of Central Park and the Manhattan skyline. Neutral tones provide a warm backdrop for the apartment's stunning collection of modern art. This view shows the limestone floored gallery with custom LED art lighting.
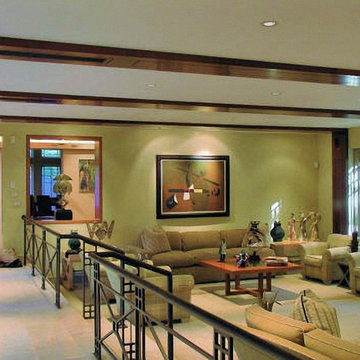
This rambling Wrightian villa embraces the landscape, creating intimate courtyards, and masking the apparent size of the structure, which is about 6,000 square feet. The home serves as a vessel for its owners collection of significant modern art.
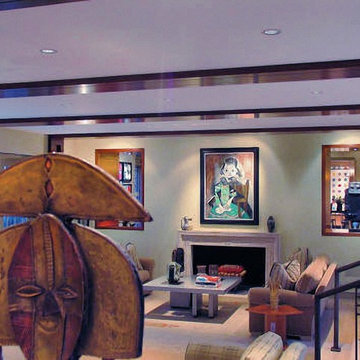
This rambling Wrightian villa embraces the landscape, creating intimate courtyards, and masking the apparent size of the structure, which is about 6,000 square feet. The home serves as a vessel for its owners collection of significant modern art.
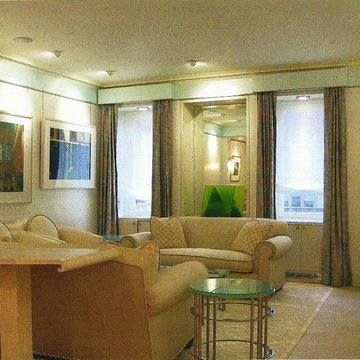
This art collector's Ritz Tower pied a terre features a custom art hanging system for rotating displays. In the living room, it is capped by a sandblasted glass frieze. Chanel sofas and armchairs in beige tones provide a warm backdrop for the colorful art.
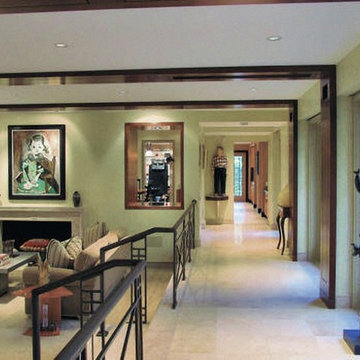
This rambling Wrightian villa embraces the landscape, creating intimate courtyards, and masking the apparent size of the structure, which is about 6,000 square feet. The home serves as a vessel for its owners collection of significant modern art.
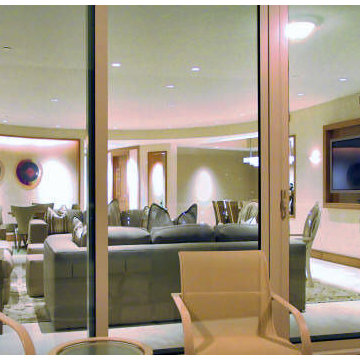
The expansive living room features a balcony with views of the Intercoastal Waterway, and Atlantic Ocean beyond. Sensual curves soften the condo's original hard edges. Custom wood base and limestone floor create a serene backdrop for the owner's artwork. Cove lighting highlights a semicircular niche displaying glass sculptures.
ラグジュアリーなモダンスタイルのリビング (ライムストーンの床、ベージュの壁) の写真
1

